Kitchen with Yellow Cabinets and White Appliances Design Ideas
Refine by:
Budget
Sort by:Popular Today
81 - 100 of 444 photos
Item 1 of 3
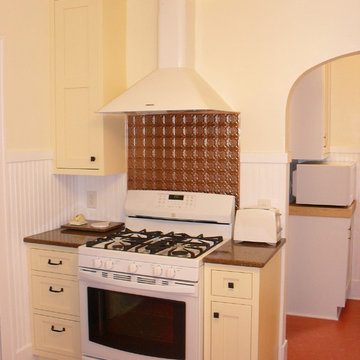
StarMark Cabinetry's Fairhaven inset door style in Maple finished in White for the upper cabinets. The lower cabinets were created with the Fairhaven inset door style in Maple finished in a custom cabinet color called Cream Yellow, to match a paint swatch from Behr.
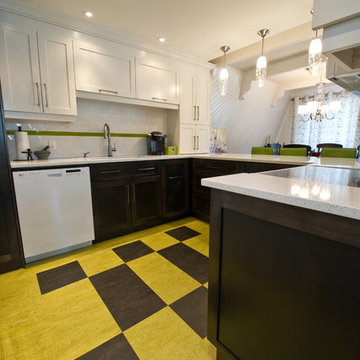
Design de cuisine par Lorraine Masse Design - photographier par Vincent Provost
Photo of a mid-sized contemporary u-shaped eat-in kitchen in Montreal with an undermount sink, shaker cabinets, yellow cabinets, quartzite benchtops, porcelain splashback, white appliances, linoleum floors, with island and white splashback.
Photo of a mid-sized contemporary u-shaped eat-in kitchen in Montreal with an undermount sink, shaker cabinets, yellow cabinets, quartzite benchtops, porcelain splashback, white appliances, linoleum floors, with island and white splashback.
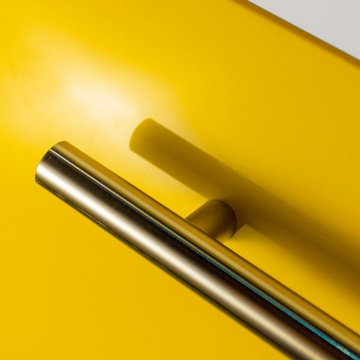
This is an example of a mid-sized modern l-shaped separate kitchen in Other with an undermount sink, yellow cabinets, solid surface benchtops, white splashback, glass sheet splashback, white appliances and light hardwood floors.
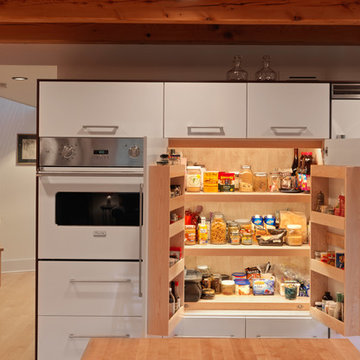
Photography by Susan Teare
Design ideas for a large country l-shaped open plan kitchen in Burlington with flat-panel cabinets, yellow cabinets, wood benchtops, white splashback, white appliances, light hardwood floors and with island.
Design ideas for a large country l-shaped open plan kitchen in Burlington with flat-panel cabinets, yellow cabinets, wood benchtops, white splashback, white appliances, light hardwood floors and with island.
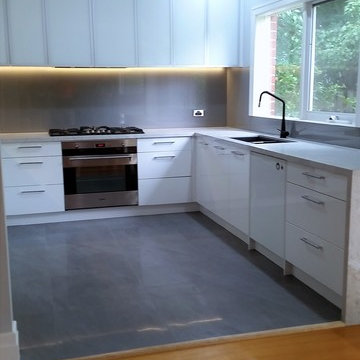
Functional and sleek kitchen with Caesarstone benchtops and waterfall. Aluminium/glass overhead cabinetry with vinyl wrap base cabinetry. Schweigen undermount rangehood, Ilve oven and cooktop. Saturn Horizon power points. Led strip lighting and LED downlights. Grey glass splashback and porcelain floor tiles. Black double bowl undermount sink with black sink mixer.
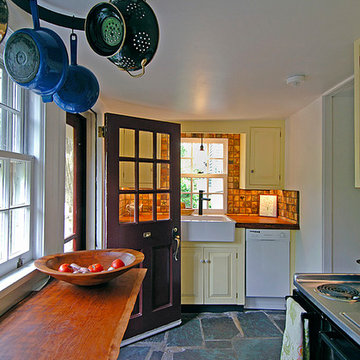
Mike Irby
Design ideas for a small eclectic u-shaped separate kitchen in Philadelphia with a farmhouse sink, raised-panel cabinets, yellow cabinets, wood benchtops, white splashback, white appliances, slate floors and no island.
Design ideas for a small eclectic u-shaped separate kitchen in Philadelphia with a farmhouse sink, raised-panel cabinets, yellow cabinets, wood benchtops, white splashback, white appliances, slate floors and no island.
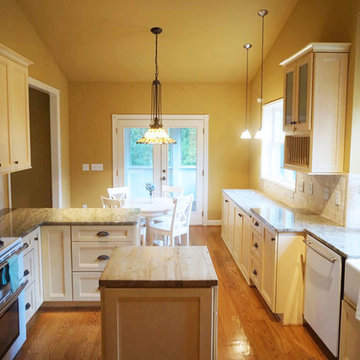
They had a small budget for getting their home ready to sell. We chose to use bright colors in the pieces we used to help others see how bright and airy the rooms really are.
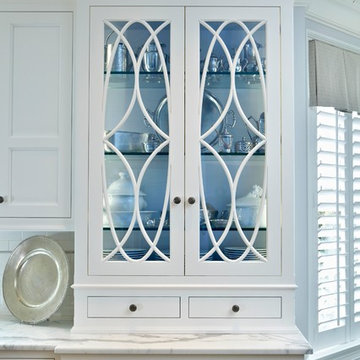
Custom painted interior
LED cabinet interior lighting
Inspiration for a large transitional kitchen pantry in New York with a farmhouse sink, recessed-panel cabinets, yellow cabinets, marble benchtops, white splashback, subway tile splashback, white appliances, medium hardwood floors and with island.
Inspiration for a large transitional kitchen pantry in New York with a farmhouse sink, recessed-panel cabinets, yellow cabinets, marble benchtops, white splashback, subway tile splashback, white appliances, medium hardwood floors and with island.
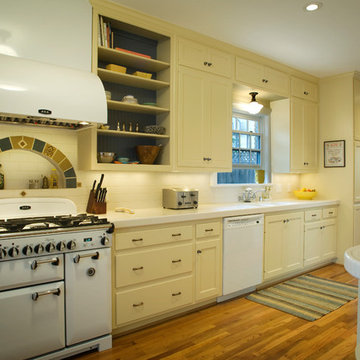
Ken Vaughan - Vaughan Creative Media
Design ideas for a large traditional single-wall separate kitchen in Dallas with an undermount sink, shaker cabinets, yellow cabinets, tile benchtops, white splashback, subway tile splashback, white appliances, medium hardwood floors, brown floor and white benchtop.
Design ideas for a large traditional single-wall separate kitchen in Dallas with an undermount sink, shaker cabinets, yellow cabinets, tile benchtops, white splashback, subway tile splashback, white appliances, medium hardwood floors, brown floor and white benchtop.
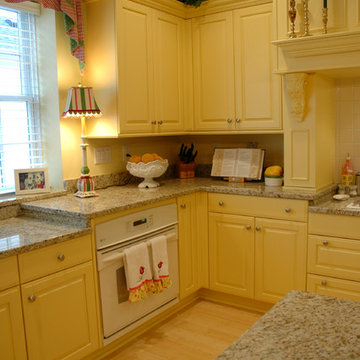
Traditional u-shaped eat-in kitchen in Indianapolis with an undermount sink, raised-panel cabinets, yellow cabinets, granite benchtops, white appliances, light hardwood floors and with island.
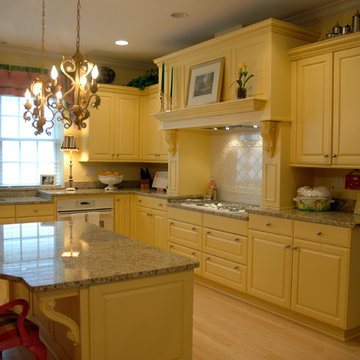
This is an example of a traditional u-shaped eat-in kitchen in Indianapolis with an undermount sink, raised-panel cabinets, yellow cabinets, granite benchtops, white appliances, light hardwood floors and with island.
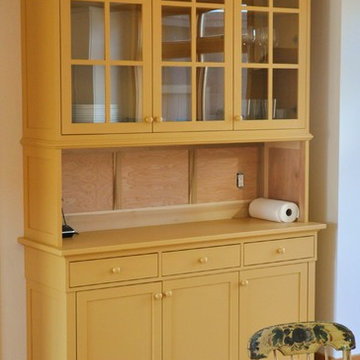
Will Calhoun - photo
This is an unfinished cabinet awaiting a special treatment in the middle section. It was designed by the architect and fabricated in-house. The drawers and doors self close.
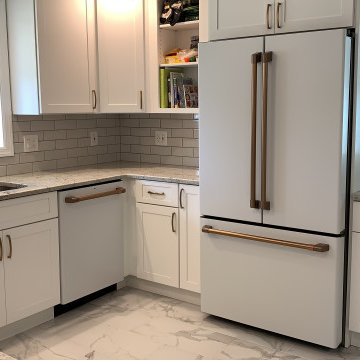
That's the NEW white w/ bronze handles on the appliances. We matched them on the cabinets.
Nice open cabinet for cookbooks, etc.
Photo of a large modern u-shaped kitchen in New York with an undermount sink, shaker cabinets, yellow cabinets, quartzite benchtops, white splashback, ceramic splashback, white appliances, porcelain floors, no island, white floor and grey benchtop.
Photo of a large modern u-shaped kitchen in New York with an undermount sink, shaker cabinets, yellow cabinets, quartzite benchtops, white splashback, ceramic splashback, white appliances, porcelain floors, no island, white floor and grey benchtop.
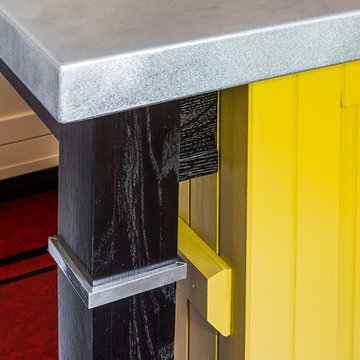
Kitchen in a 1926 bungalow done to my clients brief that it should look 'original' to the house.
The three stars of the kitchen are the immaculately restored 1928 high-oven WEDGWOOD stove, the SubZero refrigerator/freezer disguised to look like a vintage ice-box, complete with vintage hardware, and the kitchen island, designed to reference a farm-house table with a pie-save underneath, done in ebonized oak and painted bead-board.
The floor is lip-stick red Marmoleum with double inlaid black borders, the counters are honed black granite, and the cabinets, walls, and trim are painted a soft cream-color taken from a 1926 Dutch Boy paint deck.
All photographs are courtesy David Duncan Livingston. (Kitchen featured in the Fall 2018 issue of AMERICAN BUNGALOW.)
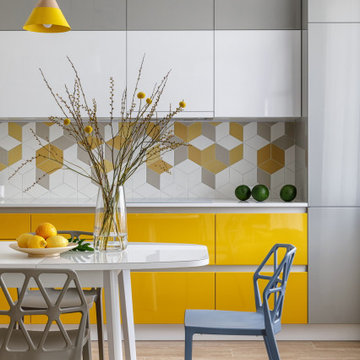
Designer: Ivan Pozdnyakov Foto: Alexander Volodin
Photo of a mid-sized scandinavian single-wall eat-in kitchen in Moscow with an undermount sink, flat-panel cabinets, yellow cabinets, quartz benchtops, yellow splashback, ceramic splashback, white appliances, porcelain floors, no island, beige floor and white benchtop.
Photo of a mid-sized scandinavian single-wall eat-in kitchen in Moscow with an undermount sink, flat-panel cabinets, yellow cabinets, quartz benchtops, yellow splashback, ceramic splashback, white appliances, porcelain floors, no island, beige floor and white benchtop.
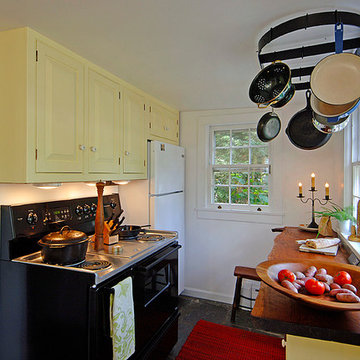
Mike Irby
Inspiration for a small country u-shaped separate kitchen in Philadelphia with a farmhouse sink, raised-panel cabinets, yellow cabinets, wood benchtops, white appliances, slate floors and no island.
Inspiration for a small country u-shaped separate kitchen in Philadelphia with a farmhouse sink, raised-panel cabinets, yellow cabinets, wood benchtops, white appliances, slate floors and no island.
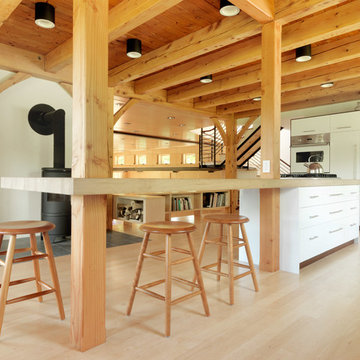
Photography by Susan Teare
This is an example of a large country l-shaped open plan kitchen in Burlington with flat-panel cabinets, yellow cabinets, wood benchtops, white splashback, white appliances, light hardwood floors and with island.
This is an example of a large country l-shaped open plan kitchen in Burlington with flat-panel cabinets, yellow cabinets, wood benchtops, white splashback, white appliances, light hardwood floors and with island.
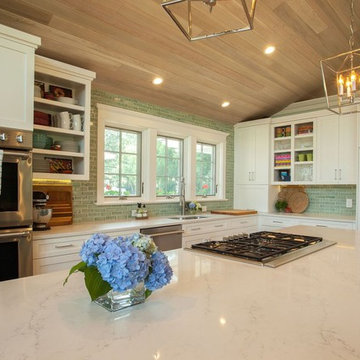
Photo of a mid-sized beach style l-shaped eat-in kitchen in Providence with an undermount sink, shaker cabinets, yellow cabinets, quartz benchtops, green splashback, subway tile splashback, white appliances, light hardwood floors, with island and white benchtop.
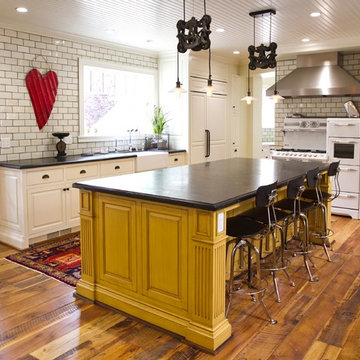
Photo by Stephen Shauer
Photo of a mid-sized country l-shaped kitchen in Los Angeles with a farmhouse sink, raised-panel cabinets, yellow cabinets, white splashback, subway tile splashback, white appliances, medium hardwood floors, with island and brown floor.
Photo of a mid-sized country l-shaped kitchen in Los Angeles with a farmhouse sink, raised-panel cabinets, yellow cabinets, white splashback, subway tile splashback, white appliances, medium hardwood floors, with island and brown floor.
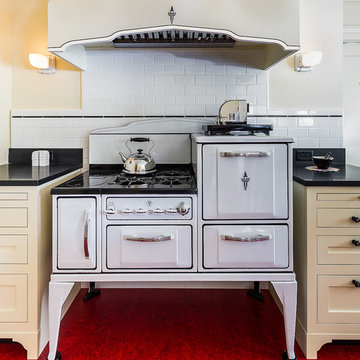
Kitchen in a 1926 bungalow, done to my client's brief that it should look 'original' to the house.
The three 'jewels' of the kitchen are the immaculately restored 1928 Wedgwood high-oven stove, the SubZero refrigerator/freezer designed to look like an old-fashioned ice box, and the island referencing a farmhouse table with pie-save cabinet underneath, done in ebonized oak and painted bead-board.
The red Marmoleum floor has double inlaid borders, the counters are honed black granite, and the walls, cabinets, and trim are all painted a soft ocher-based cream-colour taken from a 1926 DutchBoy paint deck. Virtually everything is custom, save the sink, faucets, and pulls, done to my original designs. The Bosch dishwasher, washer, and dryer are all hidden in the cabinetry.
All photographs courtesy David Duncan Livingston. (Kitchen featured in Fall 2018 AMERICAN BUNGALOW magazine)
Kitchen with Yellow Cabinets and White Appliances Design Ideas
5