Kitchen with Yellow Cabinets and White Appliances Design Ideas
Refine by:
Budget
Sort by:Popular Today
121 - 140 of 444 photos
Item 1 of 3
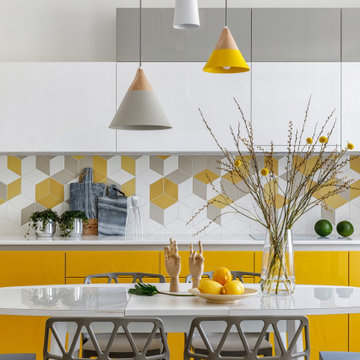
Designer: Ivan Pozdnyakov Foto: Alexander Volodin
This is an example of a mid-sized scandinavian single-wall eat-in kitchen in Moscow with an undermount sink, flat-panel cabinets, yellow cabinets, quartz benchtops, yellow splashback, ceramic splashback, white appliances, porcelain floors, no island, beige floor and white benchtop.
This is an example of a mid-sized scandinavian single-wall eat-in kitchen in Moscow with an undermount sink, flat-panel cabinets, yellow cabinets, quartz benchtops, yellow splashback, ceramic splashback, white appliances, porcelain floors, no island, beige floor and white benchtop.
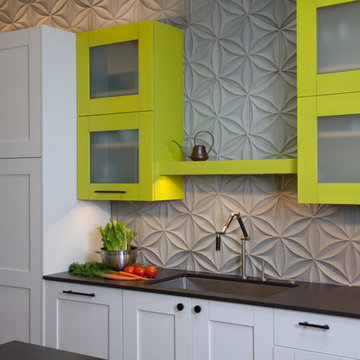
Gail Ownes
Inspiration for a midcentury galley kitchen in Other with a single-bowl sink, shaker cabinets, yellow cabinets, quartz benchtops, grey splashback, cement tile splashback, white appliances, medium hardwood floors, a peninsula, brown floor, black benchtop and exposed beam.
Inspiration for a midcentury galley kitchen in Other with a single-bowl sink, shaker cabinets, yellow cabinets, quartz benchtops, grey splashback, cement tile splashback, white appliances, medium hardwood floors, a peninsula, brown floor, black benchtop and exposed beam.
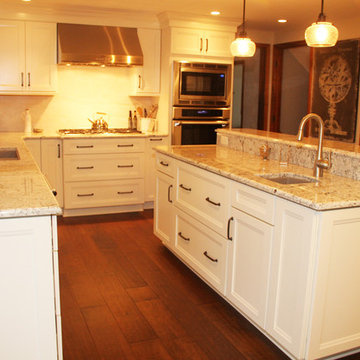
Terry's Studio
This is an example of a mid-sized transitional l-shaped eat-in kitchen in New York with a double-bowl sink, recessed-panel cabinets, granite benchtops, beige splashback, multiple islands, yellow cabinets, ceramic splashback, white appliances, medium hardwood floors and brown floor.
This is an example of a mid-sized transitional l-shaped eat-in kitchen in New York with a double-bowl sink, recessed-panel cabinets, granite benchtops, beige splashback, multiple islands, yellow cabinets, ceramic splashback, white appliances, medium hardwood floors and brown floor.
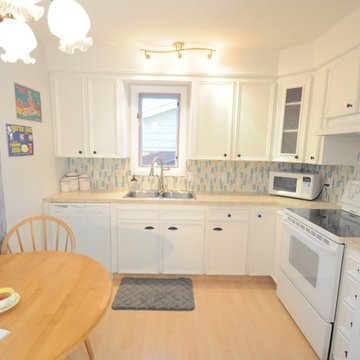
Shannon Sarazen
Design ideas for a small traditional l-shaped eat-in kitchen in Calgary with a drop-in sink, beaded inset cabinets, yellow cabinets, laminate benchtops, blue splashback, glass tile splashback, white appliances and light hardwood floors.
Design ideas for a small traditional l-shaped eat-in kitchen in Calgary with a drop-in sink, beaded inset cabinets, yellow cabinets, laminate benchtops, blue splashback, glass tile splashback, white appliances and light hardwood floors.
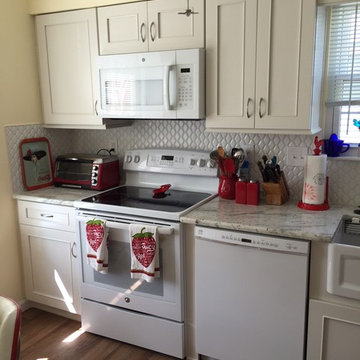
This is an example of a mid-sized modern l-shaped eat-in kitchen in Philadelphia with a farmhouse sink, flat-panel cabinets, yellow cabinets, granite benchtops, white splashback, porcelain splashback, white appliances, vinyl floors and no island.
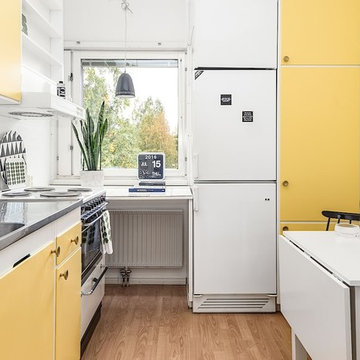
Photo of a mid-sized scandinavian l-shaped eat-in kitchen in Other with an integrated sink, flat-panel cabinets, yellow cabinets, stainless steel benchtops, white splashback, ceramic splashback, white appliances, no island and medium hardwood floors.
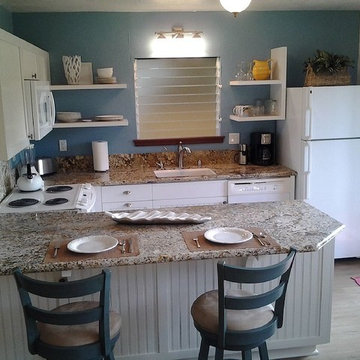
Beach style eat-in kitchen in Hawaii with beaded inset cabinets, yellow cabinets, granite benchtops and white appliances.
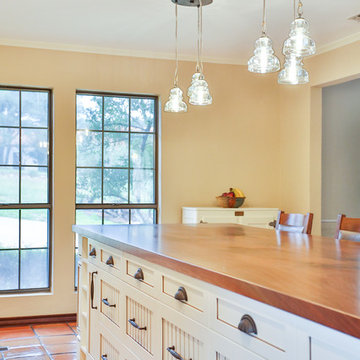
This homeowner wanted to increase the size of her kitchen and make it a family center during gatherings. The old dining room was brought into the kitchen, doubling the size and dining room moved to the old formal living area. Shaker Cabinets in a pale yellow were installed and the island was done with bead board highlighted to accent the exterior. A baking center on the right side was built lower to accommodate the owner who is an active bread maker. That counter was installed with Carrara Marble top. Glass subway tile was installed as the backsplash. The Island counter top is book matched walnut from Devos Woodworking in Dripping Springs Tx. It is an absolute show stopper when you enter the kitchen. Pendant lighting is a multipe light with the appearance of old insulators which the owner has collected over the years. Open Shelving, glass fronted cabinets and specialized drawers for trash, dishes and knives make this kitchen the owners wish list complete.
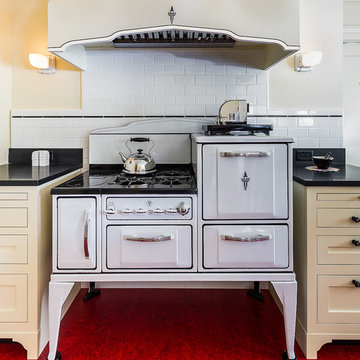
Kitchen in a 1926 bungalow, done to my client's brief that it should look 'original' to the house.
The three 'jewels' of the kitchen are the immaculately restored 1928 Wedgwood high-oven stove, the SubZero refrigerator/freezer designed to look like an old-fashioned ice box, and the island referencing a farmhouse table with pie-save cabinet underneath, done in ebonized oak and painted bead-board.
The red Marmoleum floor has double inlaid borders, the counters are honed black granite, and the walls, cabinets, and trim are all painted a soft ocher-based cream-colour taken from a 1926 DutchBoy paint deck. Virtually everything is custom, save the sink, faucets, and pulls, done to my original designs. The Bosch dishwasher, washer, and dryer are all hidden in the cabinetry.
All photographs courtesy David Duncan Livingston. (Kitchen featured in Fall 2018 AMERICAN BUNGALOW magazine)
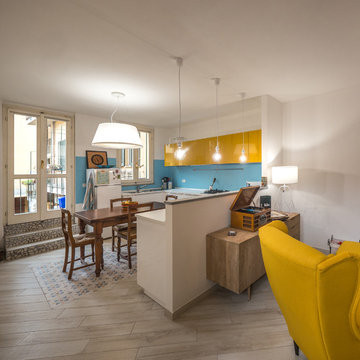
Liadesign
Design ideas for a mid-sized eclectic u-shaped open plan kitchen in Milan with a double-bowl sink, flat-panel cabinets, yellow cabinets, laminate benchtops, blue splashback, white appliances and no island.
Design ideas for a mid-sized eclectic u-shaped open plan kitchen in Milan with a double-bowl sink, flat-panel cabinets, yellow cabinets, laminate benchtops, blue splashback, white appliances and no island.
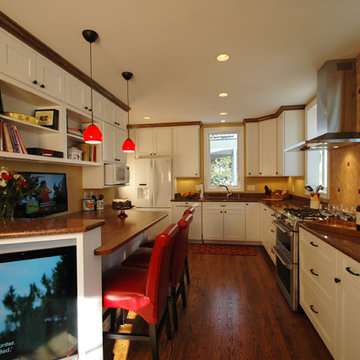
These Home Owners work in television and TV is a central part of their lives. So this traditional style galley kitchen has one major technological upgrade. Not 1 but 2 flat screen tvs! photos by David Merrick
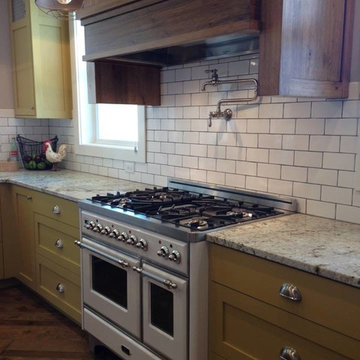
NHance Wood Refinishing
Colorado's Cabinet and Flooring Renewal Experts | Best of Houzz 2017
Location: Grand Junction, CO 81504
This is an example of a mid-sized country kitchen in Denver with shaker cabinets, yellow cabinets, granite benchtops, white splashback, subway tile splashback, white appliances, medium hardwood floors and brown floor.
This is an example of a mid-sized country kitchen in Denver with shaker cabinets, yellow cabinets, granite benchtops, white splashback, subway tile splashback, white appliances, medium hardwood floors and brown floor.
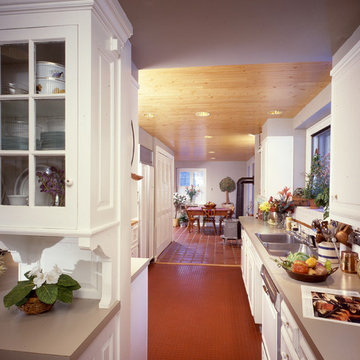
This Kitchen Project included the upgrading of finishes to an Existing Galley Kitchen that connected the Dining Room and the Breakfast / Family Room.
Photo is a view from the Dining Room.
Cabinets: Re-Painted w/New Brass Knobs.
Appliances: Existing w/ New Finished Panels.
Countertops: Re-Clad w/ Laminate.
Ceiling: Pine 1x6 T&G Beaded w/Natural Finish.
Floor @ Kitchen: Rubber tile.
Floor @ Family: Hand Cut Terracotta tile.
Photo by: Hugh Loomis
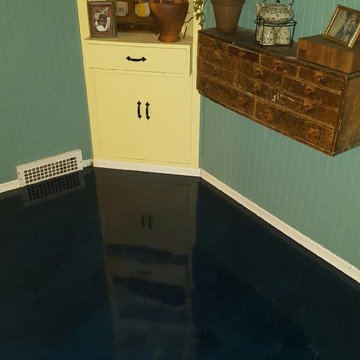
This is an example of a mid-sized contemporary single-wall separate kitchen in Other with flat-panel cabinets, yellow cabinets, wood benchtops and white appliances.
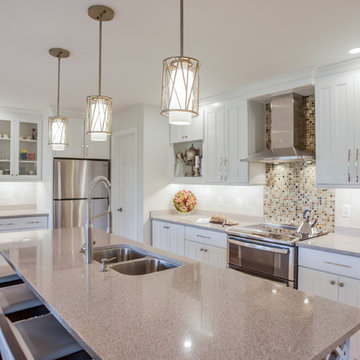
Stunning hinkley pendants hight the newly refreshed kitchen.
The kitchen cabinets were refinished by surface medic in Benjamin Moore Simply White. New chrome hardware and a beautiful faucet. The clients existing barstools were reupholstered in a lovely light toned grey leather.
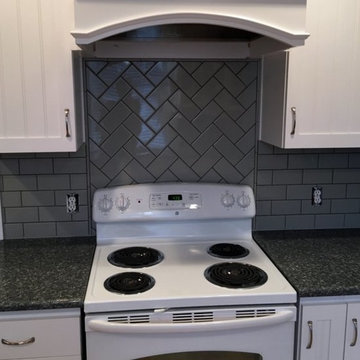
Inspiration for a mid-sized beach style l-shaped kitchen pantry in Portland with beaded inset cabinets, yellow cabinets, granite benchtops, grey splashback, ceramic splashback, white appliances, medium hardwood floors and no island.
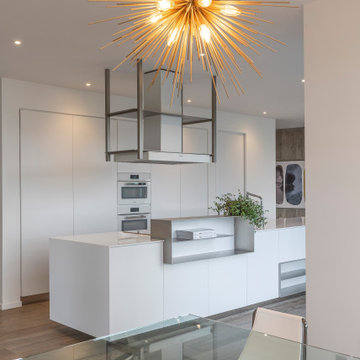
Our client asked for a kitchen that would be big enough for their extended family, and that encompassed a modern design approach, in line with their home’s contemporary architecture. They wanted modern materials, sharp, clean lines, and a look that played on bold forms. Practically, they requested substantial bench space, ample storage, and a kitchen that related to the interior flow and exterior pool and entertainment areas – all using a clean, crisp palette, with exposed concrete walls as the backdrop.
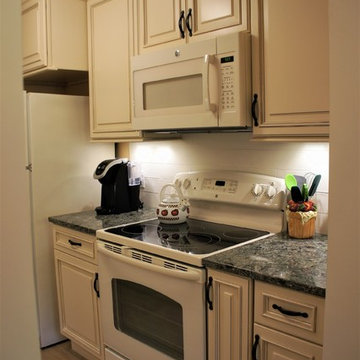
AFTER: Stove and Fridge side. Microwave (originally a counter top model on the sink side) has been updated to a hood microwave above the stove.
Design ideas for a small traditional galley eat-in kitchen in Bridgeport with an undermount sink, raised-panel cabinets, yellow cabinets, quartz benchtops, white splashback, ceramic splashback, white appliances, ceramic floors and beige floor.
Design ideas for a small traditional galley eat-in kitchen in Bridgeport with an undermount sink, raised-panel cabinets, yellow cabinets, quartz benchtops, white splashback, ceramic splashback, white appliances, ceramic floors and beige floor.
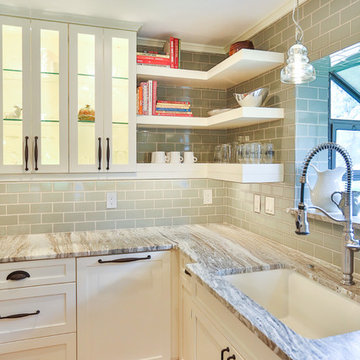
This homeowner wanted to increase the size of her kitchen and make it a family center during gatherings. The old dining room was brought into the kitchen, doubling the size and dining room moved to the old formal living area. Shaker Cabinets in a pale yellow were installed and the island was done with bead board highlighted to accent the exterior. A baking center on the right side was built lower to accommodate the owner who is an active bread maker. That counter was installed with Carrara Marble top. Glass subway tile was installed as the backsplash. The Island counter top is book matched walnut from Devos Woodworking in Dripping Springs Tx. It is an absolute show stopper when you enter the kitchen. Pendant lighting is a multipe light with the appearance of old insulators which the owner has collected over the years. Open Shelving, glass fronted cabinets and specialized drawers for trash, dishes and knives make this kitchen the owners wish list complete.
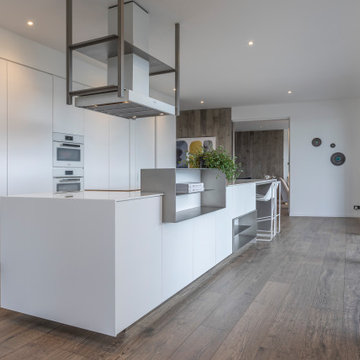
Our client asked for a kitchen that would be big enough for their extended family, and that encompassed a modern design approach, in line with their home’s contemporary architecture. They wanted modern materials, sharp, clean lines, and a look that played on bold forms. Practically, they requested substantial bench space, ample storage, and a kitchen that related to the interior flow and exterior pool and entertainment areas – all using a clean, crisp palette, with exposed concrete walls as the backdrop.
Kitchen with Yellow Cabinets and White Appliances Design Ideas
7