Kitchen with Yellow Splashback and a Peninsula Design Ideas
Refine by:
Budget
Sort by:Popular Today
121 - 140 of 780 photos
Item 1 of 3
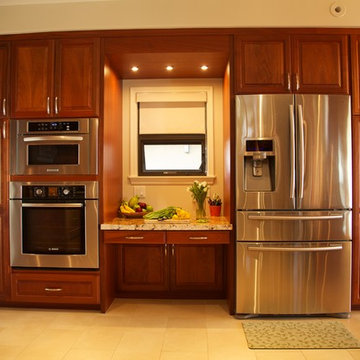
Photo of a mid-sized tropical u-shaped kitchen in Hawaii with an undermount sink, shaker cabinets, dark wood cabinets, granite benchtops, yellow splashback, stone slab splashback, stainless steel appliances, ceramic floors and a peninsula.
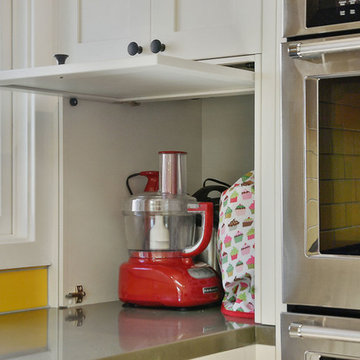
The appliance garage helps eliminate counter top clutter.
Mid-sized transitional u-shaped separate kitchen in San Francisco with an undermount sink, shaker cabinets, white cabinets, quartz benchtops, yellow splashback, ceramic splashback, stainless steel appliances, medium hardwood floors, a peninsula, brown floor and grey benchtop.
Mid-sized transitional u-shaped separate kitchen in San Francisco with an undermount sink, shaker cabinets, white cabinets, quartz benchtops, yellow splashback, ceramic splashback, stainless steel appliances, medium hardwood floors, a peninsula, brown floor and grey benchtop.
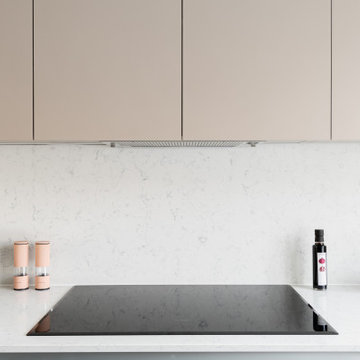
Photo of a mid-sized modern u-shaped eat-in kitchen in London with flat-panel cabinets, beige cabinets, quartzite benchtops, yellow splashback, engineered quartz splashback, black appliances, a peninsula and yellow benchtop.
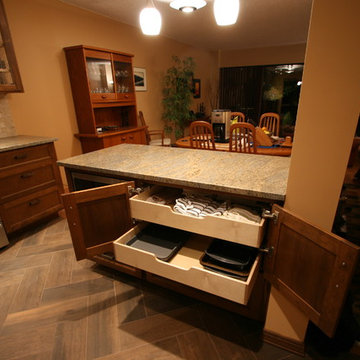
An elegant, fully custom kitchen - designed and built by SJ Renovations.
This is an example of a small contemporary u-shaped eat-in kitchen in Vancouver with a single-bowl sink, flat-panel cabinets, medium wood cabinets, granite benchtops, yellow splashback, stone tile splashback, stainless steel appliances, porcelain floors and a peninsula.
This is an example of a small contemporary u-shaped eat-in kitchen in Vancouver with a single-bowl sink, flat-panel cabinets, medium wood cabinets, granite benchtops, yellow splashback, stone tile splashback, stainless steel appliances, porcelain floors and a peninsula.
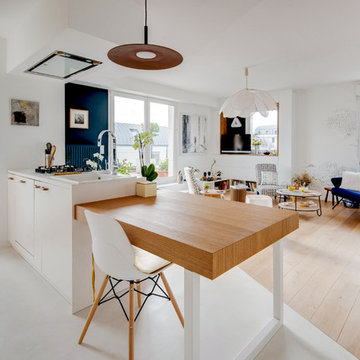
Nicolas Bram
This is an example of a mid-sized contemporary galley eat-in kitchen in Le Havre with an undermount sink, recessed-panel cabinets, white cabinets, laminate benchtops, yellow splashback, white appliances, concrete floors, a peninsula, white floor and white benchtop.
This is an example of a mid-sized contemporary galley eat-in kitchen in Le Havre with an undermount sink, recessed-panel cabinets, white cabinets, laminate benchtops, yellow splashback, white appliances, concrete floors, a peninsula, white floor and white benchtop.
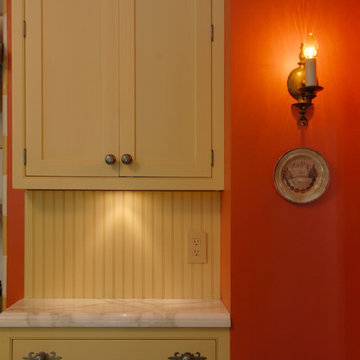
We designed this kitchen around a Wedgwood stove in a 1920s brick English farmhouse in Trestle Glenn. The concept was to mix classic design with bold colors and detailing.
Photography by: Indivar Sivanathan www.indivarsivanathan.com
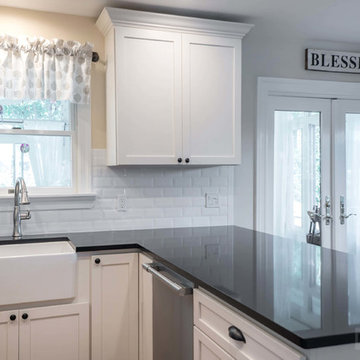
This maple kitchen features Starmark cabinets in the Bridgeport door style with a Marshmallow Cream Tinted Varnish finish and a Caesarstone Jet Black countertop.
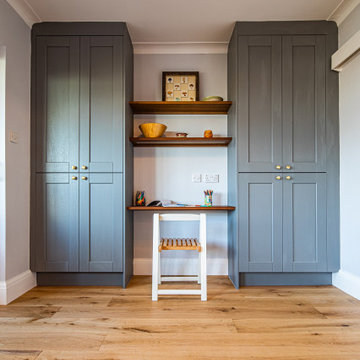
We designed this cosy grey family kitchen with reclaimed timber and elegant brass finishes, to work better with our clients’ style of living. We created this new space by knocking down an internal wall, to greatly improve the flow between the two rooms.
Our clients came to us with the vision of creating a better functioning kitchen with more storage for their growing family. We were challenged to design a more cost-effective space after the clients received some architectural plans which they thought were unnecessary. Storage and open space were at the forefront of this design.
Previously, this space was two rooms, separated by a wall. We knocked through to open up the kitchen and create a more communal family living area. Additionally, we knocked through into the area under the stairs to make room for an integrated fridge freezer.
The kitchen features reclaimed iroko timber throughout. The wood is reclaimed from old school lab benches, with the graffiti sanded away to reveal the beautiful grain underneath. It’s exciting when a kitchen has a story to tell. This unique timber unites the two zones, and is seen in the worktops, homework desk and shelving.
Our clients had two growing children and wanted a space for them to sit and do their homework. As a result of the lack of space in the previous room, we designed a homework bench to fit between two bespoke units. Due to lockdown, the clients children had spent most of the year in the dining room completing their school work. They lacked space and had limited storage for the children’s belongings. By creating a homework bench, we gave the family back their dining area, and the units on either side are valuable storage space. Additionally, the clients are now able to help their children with their work whilst cooking at the same time. This is a hugely important benefit of this multi-functional space.
The beautiful tiled splashback is the focal point of the kitchen. The combination of the teal and vibrant yellow into the muted colour palette brightens the room and ties together all of the brass accessories. Golden tones combined with the dark timber give the kitchen a cosy ambiance, creating a relaxing family space.
The end result is a beautiful new family kitchen-diner. The transformation made by knocking through has been enormous, with the reclaimed timber and elegant brass elements the stars of the kitchen. We hope that it will provide the family with a warm and homely space for many years to come.
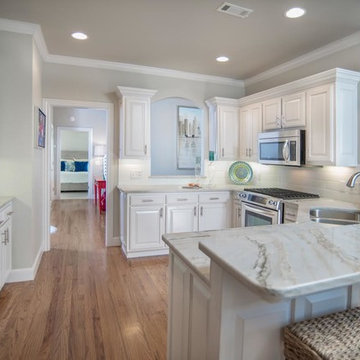
Design ideas for a large transitional u-shaped open plan kitchen in Other with a double-bowl sink, raised-panel cabinets, white cabinets, granite benchtops, yellow splashback, ceramic splashback, stainless steel appliances, light hardwood floors and a peninsula.
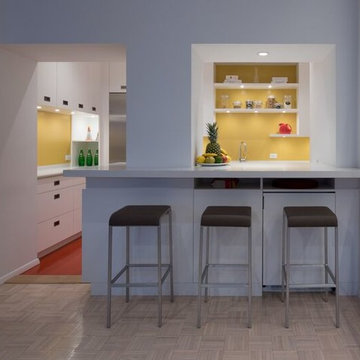
Photo by Natalie Schueller
This is an example of a small modern u-shaped separate kitchen in New York with flat-panel cabinets, white cabinets, solid surface benchtops, a peninsula, an undermount sink, yellow splashback, glass sheet splashback, stainless steel appliances, linoleum floors and red floor.
This is an example of a small modern u-shaped separate kitchen in New York with flat-panel cabinets, white cabinets, solid surface benchtops, a peninsula, an undermount sink, yellow splashback, glass sheet splashback, stainless steel appliances, linoleum floors and red floor.
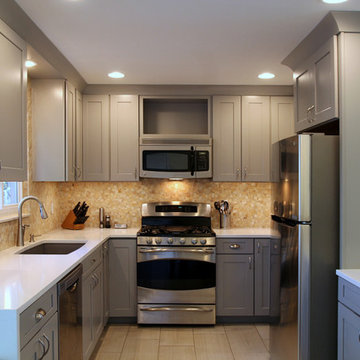
TVL Creative
Inspiration for a small transitional u-shaped eat-in kitchen in Denver with an undermount sink, shaker cabinets, grey cabinets, quartz benchtops, yellow splashback, stone tile splashback, stainless steel appliances, porcelain floors and a peninsula.
Inspiration for a small transitional u-shaped eat-in kitchen in Denver with an undermount sink, shaker cabinets, grey cabinets, quartz benchtops, yellow splashback, stone tile splashback, stainless steel appliances, porcelain floors and a peninsula.
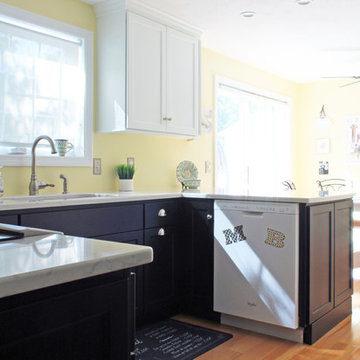
The sink is centered under the window so the homeowners can look out while working at the sink. The island makes for a nice, big prep space. The work triangle and flow of this kitchen is great as well!
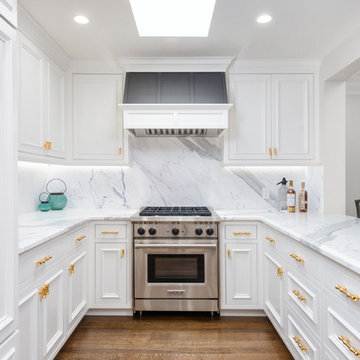
Photo of a mid-sized traditional u-shaped open plan kitchen in San Francisco with an undermount sink, recessed-panel cabinets, white cabinets, marble benchtops, yellow splashback, marble splashback, stainless steel appliances, medium hardwood floors, a peninsula, brown floor and white benchtop.
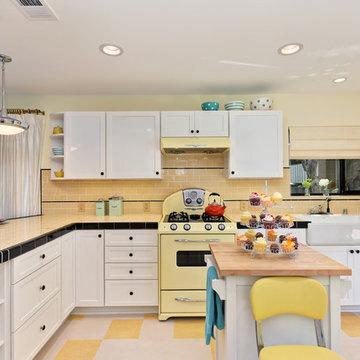
2nd Place Kitchen Design
Rosella Gonzalez, Allied Member ASID
Jackson Design and Remodeling
Photo of a mid-sized traditional l-shaped eat-in kitchen in San Diego with a farmhouse sink, shaker cabinets, white cabinets, tile benchtops, yellow splashback, subway tile splashback, coloured appliances, linoleum floors and a peninsula.
Photo of a mid-sized traditional l-shaped eat-in kitchen in San Diego with a farmhouse sink, shaker cabinets, white cabinets, tile benchtops, yellow splashback, subway tile splashback, coloured appliances, linoleum floors and a peninsula.
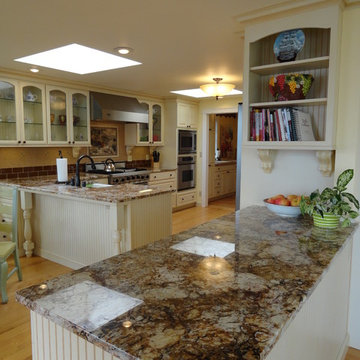
Upper bookcase with decorative corbel is above the second peninsula. The refrigerator is behind the ref panel that the upper bookcase is attached to. This kitchen was designed with DeWil’s Designer Cabinets "Old World" door style and is made from Alder wood in Heirloom White # 107 (no sand through) finish with a soft "Old World" glazing in warm caramel tones.
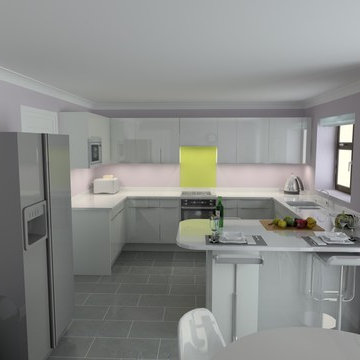
Caldicot Kitchen & Bathroom Centre
Inspiration for a mid-sized modern u-shaped eat-in kitchen in Other with an integrated sink, flat-panel cabinets, white cabinets, solid surface benchtops, yellow splashback, glass sheet splashback, stainless steel appliances, ceramic floors, a peninsula and grey floor.
Inspiration for a mid-sized modern u-shaped eat-in kitchen in Other with an integrated sink, flat-panel cabinets, white cabinets, solid surface benchtops, yellow splashback, glass sheet splashback, stainless steel appliances, ceramic floors, a peninsula and grey floor.
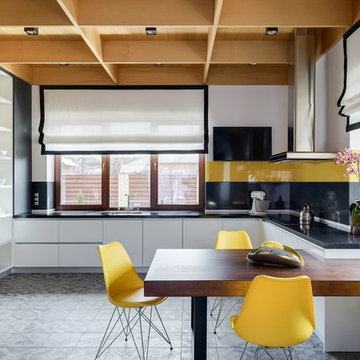
фото: Савченко Сергей
Inspiration for a contemporary u-shaped eat-in kitchen in Other with an undermount sink, flat-panel cabinets, white cabinets, yellow splashback, a peninsula, grey floor and black benchtop.
Inspiration for a contemporary u-shaped eat-in kitchen in Other with an undermount sink, flat-panel cabinets, white cabinets, yellow splashback, a peninsula, grey floor and black benchtop.
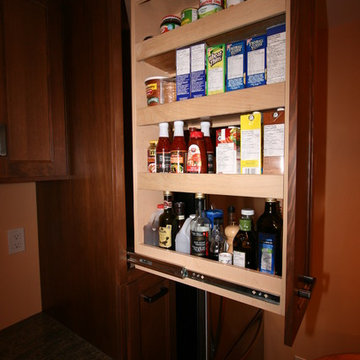
Pull-out pantry. SJ Renovations
Small contemporary u-shaped eat-in kitchen in Vancouver with a single-bowl sink, flat-panel cabinets, medium wood cabinets, granite benchtops, yellow splashback, stone tile splashback, stainless steel appliances, porcelain floors and a peninsula.
Small contemporary u-shaped eat-in kitchen in Vancouver with a single-bowl sink, flat-panel cabinets, medium wood cabinets, granite benchtops, yellow splashback, stone tile splashback, stainless steel appliances, porcelain floors and a peninsula.
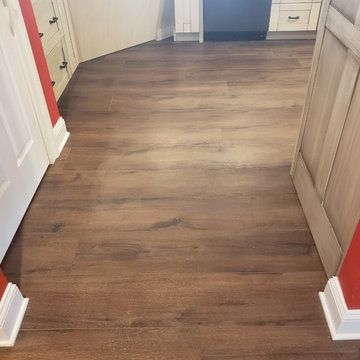
More of the Pergo Extreme LVP in the handicap accessible kitchen!
Photo of a mid-sized u-shaped kitchen in DC Metro with recessed-panel cabinets, light wood cabinets, quartz benchtops, yellow splashback, ceramic splashback, vinyl floors, a peninsula, brown floor and grey benchtop.
Photo of a mid-sized u-shaped kitchen in DC Metro with recessed-panel cabinets, light wood cabinets, quartz benchtops, yellow splashback, ceramic splashback, vinyl floors, a peninsula, brown floor and grey benchtop.
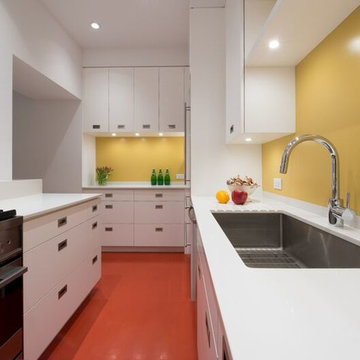
Photo by Natalie Schueller
Inspiration for a small modern u-shaped separate kitchen in New York with an undermount sink, flat-panel cabinets, white cabinets, solid surface benchtops, yellow splashback, glass sheet splashback, stainless steel appliances, linoleum floors, a peninsula and red floor.
Inspiration for a small modern u-shaped separate kitchen in New York with an undermount sink, flat-panel cabinets, white cabinets, solid surface benchtops, yellow splashback, glass sheet splashback, stainless steel appliances, linoleum floors, a peninsula and red floor.
Kitchen with Yellow Splashback and a Peninsula Design Ideas
7