Kitchen with Yellow Splashback and a Peninsula Design Ideas
Refine by:
Budget
Sort by:Popular Today
161 - 180 of 780 photos
Item 1 of 3
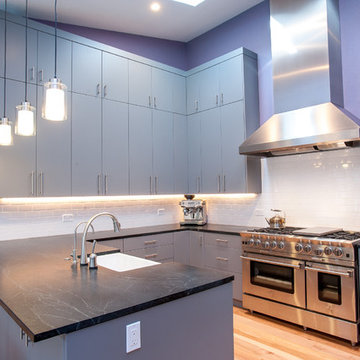
Mid-sized contemporary u-shaped eat-in kitchen in San Francisco with a farmhouse sink, flat-panel cabinets, grey cabinets, soapstone benchtops, yellow splashback, ceramic splashback, stainless steel appliances, medium hardwood floors and a peninsula.
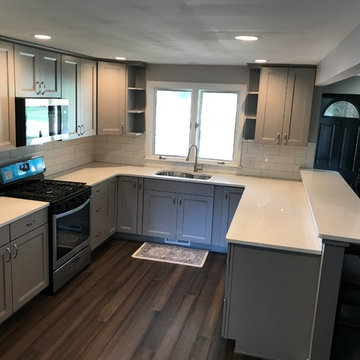
Lovely updated kitchen located in Amherst, NY. Gray Shaker cabinets were chosen along with a solid white quartz countertop to make a statement. Featuring vinyl plank flooring, long white subway tile, stainless steel appliances, and recessed lighting.
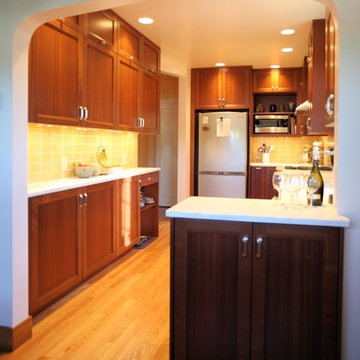
Pietro Potestà
Inspiration for a mid-sized contemporary separate kitchen in Seattle with a farmhouse sink, shaker cabinets, medium wood cabinets, marble benchtops, yellow splashback, subway tile splashback, stainless steel appliances, medium hardwood floors and a peninsula.
Inspiration for a mid-sized contemporary separate kitchen in Seattle with a farmhouse sink, shaker cabinets, medium wood cabinets, marble benchtops, yellow splashback, subway tile splashback, stainless steel appliances, medium hardwood floors and a peninsula.
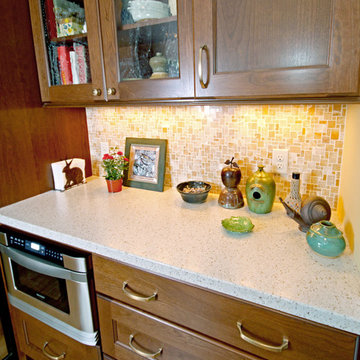
Kitchen Design: Wells Design
Material Selections: Blue Hot Design
Inspiration for a mid-sized traditional l-shaped eat-in kitchen in Milwaukee with an undermount sink, flat-panel cabinets, medium wood cabinets, solid surface benchtops, yellow splashback, stone tile splashback, stainless steel appliances, medium hardwood floors and a peninsula.
Inspiration for a mid-sized traditional l-shaped eat-in kitchen in Milwaukee with an undermount sink, flat-panel cabinets, medium wood cabinets, solid surface benchtops, yellow splashback, stone tile splashback, stainless steel appliances, medium hardwood floors and a peninsula.
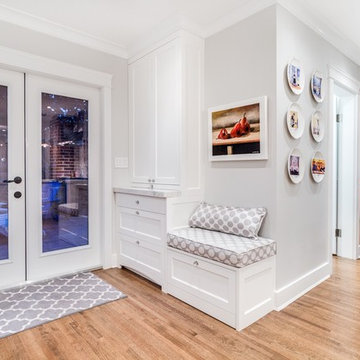
Photography: 360hometours.ca
A Charming Cape Cod Home in West Vancouver underwent a full renovation and redesign by Tina McCabe of McCabe Design & Interiors. The homeowners wanted to keep the original character of the home whilst giving their home a complete makeover. The kitchen space was expanded opening up the kitchen and dining room, adding French doors off the kitchen to a new deck, and moving the powder room as much as the existing plumbing allowed. A custom kitchen design with custom cabinets and storage was created. A custom "princess bathroom" was created by adding more floor space from the adjacent bedroom and hallway, designing custom millworker, and specifying equisite tile from New Jersey. The home also received refinished hardwood floors, new moulding and millwork, pot lights throughout and custom lighting fixtures, wainscotting, and a new coat of paint. Finally, the laundry was moved upstairs from the basement for ease of use.
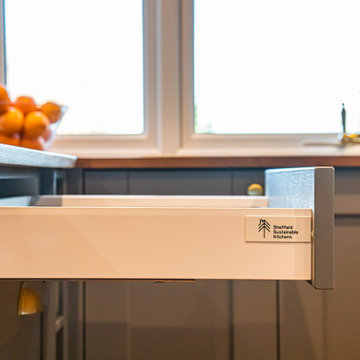
We designed this cosy grey family kitchen with reclaimed timber and elegant brass finishes, to work better with our clients’ style of living. We created this new space by knocking down an internal wall, to greatly improve the flow between the two rooms.
Our clients came to us with the vision of creating a better functioning kitchen with more storage for their growing family. We were challenged to design a more cost-effective space after the clients received some architectural plans which they thought were unnecessary. Storage and open space were at the forefront of this design.
Previously, this space was two rooms, separated by a wall. We knocked through to open up the kitchen and create a more communal family living area. Additionally, we knocked through into the area under the stairs to make room for an integrated fridge freezer.
The kitchen features reclaimed iroko timber throughout. The wood is reclaimed from old school lab benches, with the graffiti sanded away to reveal the beautiful grain underneath. It’s exciting when a kitchen has a story to tell. This unique timber unites the two zones, and is seen in the worktops, homework desk and shelving.
Our clients had two growing children and wanted a space for them to sit and do their homework. As a result of the lack of space in the previous room, we designed a homework bench to fit between two bespoke units. Due to lockdown, the clients children had spent most of the year in the dining room completing their school work. They lacked space and had limited storage for the children’s belongings. By creating a homework bench, we gave the family back their dining area, and the units on either side are valuable storage space. Additionally, the clients are now able to help their children with their work whilst cooking at the same time. This is a hugely important benefit of this multi-functional space.
The beautiful tiled splashback is the focal point of the kitchen. The combination of the teal and vibrant yellow into the muted colour palette brightens the room and ties together all of the brass accessories. Golden tones combined with the dark timber give the kitchen a cosy ambiance, creating a relaxing family space.
The end result is a beautiful new family kitchen-diner. The transformation made by knocking through has been enormous, with the reclaimed timber and elegant brass elements the stars of the kitchen. We hope that it will provide the family with a warm and homely space for many years to come.
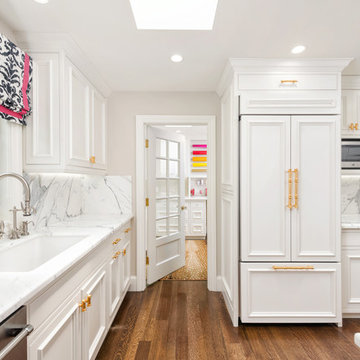
Photo of a mid-sized traditional u-shaped open plan kitchen in San Francisco with an undermount sink, recessed-panel cabinets, white cabinets, marble benchtops, yellow splashback, marble splashback, stainless steel appliances, medium hardwood floors, a peninsula, brown floor and white benchtop.
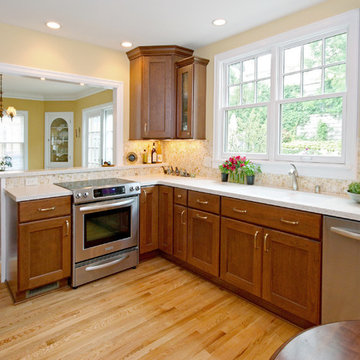
Kitchen Design: Wells Design
Material Selections: Blue Hot Design
Mid-sized traditional l-shaped eat-in kitchen in Milwaukee with an undermount sink, flat-panel cabinets, medium wood cabinets, solid surface benchtops, yellow splashback, stone tile splashback, stainless steel appliances, medium hardwood floors and a peninsula.
Mid-sized traditional l-shaped eat-in kitchen in Milwaukee with an undermount sink, flat-panel cabinets, medium wood cabinets, solid surface benchtops, yellow splashback, stone tile splashback, stainless steel appliances, medium hardwood floors and a peninsula.
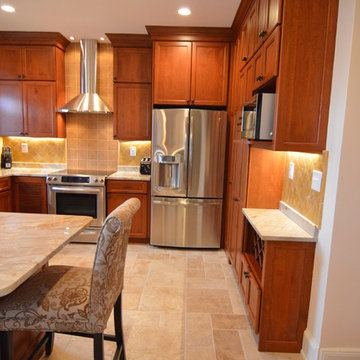
Kitchen renovation involving removal of interior wall to open up space. New design includes dine in breakfast bar, custom, shaker cherry cabinets in honey stain, granite counter tops, under mount sink, slide in range, 30" wall cabinets with 18" cabinet above, glass cabinets, lazy susan, wine rack. Addtional custom elements include louvered door cabinet which houses a steam radiator.
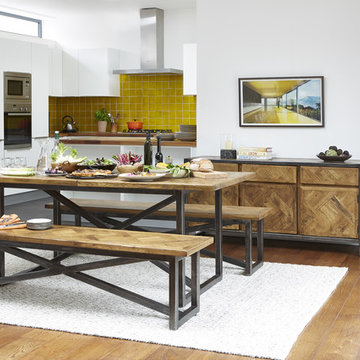
Handcrafted from oak and iron, our striking Kaleng collection combines industrial design with traditional craftsmanship. Each piece of parquetry is expertly placed by hand, giving it an endearing hand finished touch.
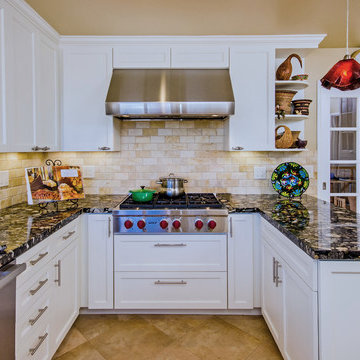
Gold Marinace, River Rock Granite was the inspiration for this Bay Area kitchen remodel. Jerusalem Gold natural stone floors and backsplash coordinate perfectly. Swimming Fish cabinet hardware finishes off the nature theme.
Photographer: Craig Burleigh
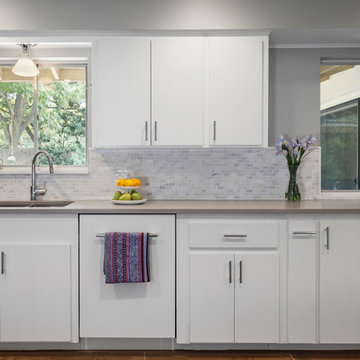
Design Build: Jameson Interiors
Photography: Andrea Calo
Inspiration for a mid-sized midcentury u-shaped eat-in kitchen in Austin with an undermount sink, flat-panel cabinets, white cabinets, quartz benchtops, yellow splashback, stone tile splashback, panelled appliances, porcelain floors and a peninsula.
Inspiration for a mid-sized midcentury u-shaped eat-in kitchen in Austin with an undermount sink, flat-panel cabinets, white cabinets, quartz benchtops, yellow splashback, stone tile splashback, panelled appliances, porcelain floors and a peninsula.
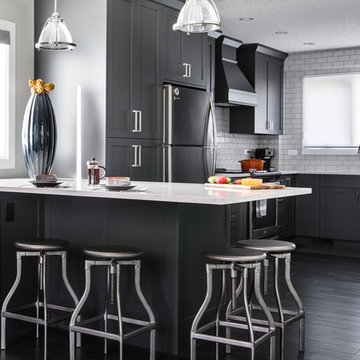
Inspiration for a large contemporary l-shaped eat-in kitchen in Calgary with shaker cabinets, grey cabinets, a peninsula, an undermount sink, marble benchtops, yellow splashback, subway tile splashback, stainless steel appliances and dark hardwood floors.
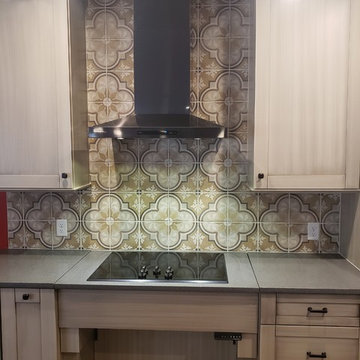
southwestern style ceramic tile for the kitchen backsplash
This is an example of a mid-sized u-shaped kitchen in DC Metro with recessed-panel cabinets, light wood cabinets, quartz benchtops, yellow splashback, ceramic splashback, vinyl floors, a peninsula, brown floor and grey benchtop.
This is an example of a mid-sized u-shaped kitchen in DC Metro with recessed-panel cabinets, light wood cabinets, quartz benchtops, yellow splashback, ceramic splashback, vinyl floors, a peninsula, brown floor and grey benchtop.
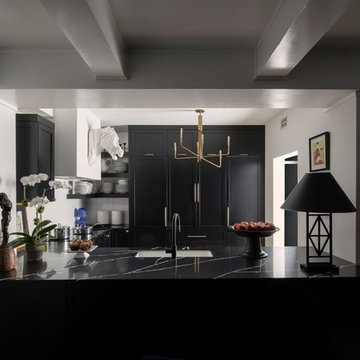
Black kitchen on white walls makes this elegant space stand out.
Photo Credit: Stephen Allen Photography
Large modern l-shaped eat-in kitchen in Orlando with flat-panel cabinets, black cabinets, quartzite benchtops, yellow splashback, a peninsula and black benchtop.
Large modern l-shaped eat-in kitchen in Orlando with flat-panel cabinets, black cabinets, quartzite benchtops, yellow splashback, a peninsula and black benchtop.
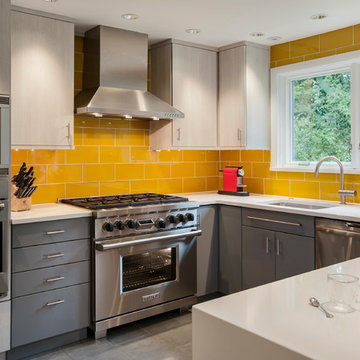
A suburban Philadelphia mid-century home in Media, Pennsylvania needed an updated kitchen and dining area for a professional couple with no children. The contemporary open design reflects their lifestyle and how they wanted to use the space. The light filled modern space created is dramatic yet inviting and serves as a backdrop to showcase this couple’s growing art collection. Nestled in the trees, this suburban home feels like it’s in the country while just a short distance to the city. Photography by Jay Greene.
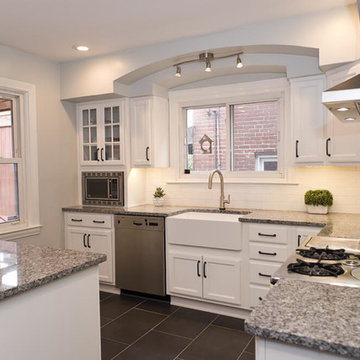
This kitchen is a perfect mix of vintage & modern. Homeowners, Arthur and Karen M, already had the vintage stove and they wanted “to modernize the kitchen without making the stove look completely out of place.” Karen thought the farm sink and reclaimed wood shelves would help. She knew she wanted grey granite counters with white cabinetry and an additional oven since the one in the vintage stove is tiny. Our designer took this kitchen from dark and dated to new and bright, showcasing the beauty of the vintage piece.
Cabinets: Allwood Maple-Ivory
Hardware: Bremen-Gun Metal-Pulls
Countertop: Granite-Azul Platino
Backsplash: Interceramic-Ultra White Gloss
Flooring: Extrema II glazed porcelain-Black-Silver Grout
Sink: Blanco-Apron/Farm-White, Faucet: Delta w/pull down spray
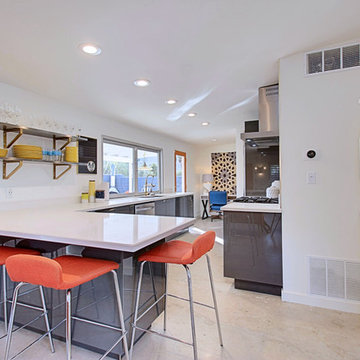
Midcentury Modern Open Concept Kitchen
Photo of a mid-sized midcentury l-shaped open plan kitchen in Phoenix with an undermount sink, flat-panel cabinets, grey cabinets, quartz benchtops, yellow splashback, ceramic splashback, stainless steel appliances, concrete floors and a peninsula.
Photo of a mid-sized midcentury l-shaped open plan kitchen in Phoenix with an undermount sink, flat-panel cabinets, grey cabinets, quartz benchtops, yellow splashback, ceramic splashback, stainless steel appliances, concrete floors and a peninsula.
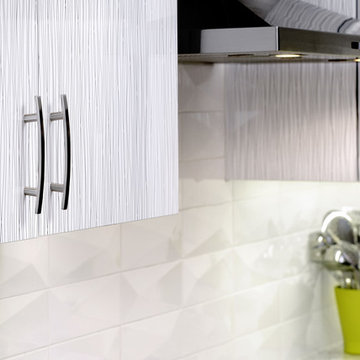
Larry Arnal
Photo of a large modern u-shaped eat-in kitchen in Toronto with an undermount sink, flat-panel cabinets, white cabinets, quartz benchtops, yellow splashback, subway tile splashback, white appliances, light hardwood floors and a peninsula.
Photo of a large modern u-shaped eat-in kitchen in Toronto with an undermount sink, flat-panel cabinets, white cabinets, quartz benchtops, yellow splashback, subway tile splashback, white appliances, light hardwood floors and a peninsula.
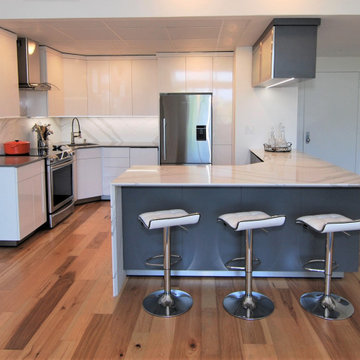
Small modern u-shaped open plan kitchen in Philadelphia with a single-bowl sink, flat-panel cabinets, white cabinets, quartz benchtops, yellow splashback, stone slab splashback, stainless steel appliances, medium hardwood floors, a peninsula, multi-coloured floor and grey benchtop.
Kitchen with Yellow Splashback and a Peninsula Design Ideas
9