Kitchen with Yellow Splashback and a Peninsula Design Ideas
Refine by:
Budget
Sort by:Popular Today
81 - 100 of 780 photos
Item 1 of 3
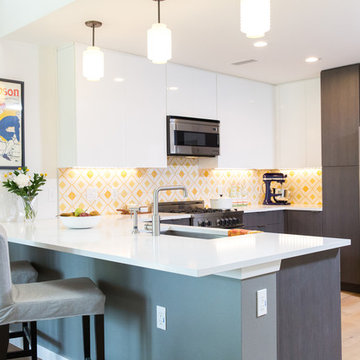
This is an example of a large contemporary u-shaped eat-in kitchen in Dallas with a double-bowl sink, flat-panel cabinets, white cabinets, quartz benchtops, yellow splashback, ceramic splashback, stainless steel appliances, light hardwood floors, a peninsula and brown floor.
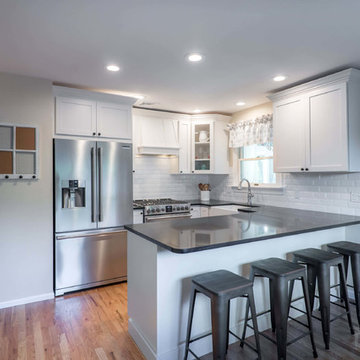
This maple kitchen features Starmark cabinets in the Bridgeport door style with a Marshmallow Cream Tinted Varnish finish and a Caesarstone Jet Black countertop.
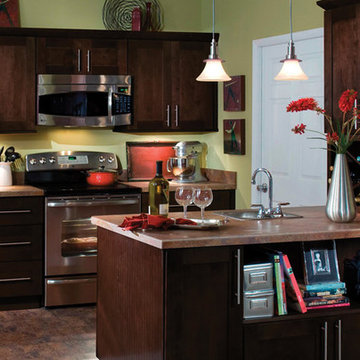
Photo of a mid-sized arts and crafts galley kitchen in Houston with a drop-in sink, shaker cabinets, dark wood cabinets, yellow splashback, stainless steel appliances and a peninsula.
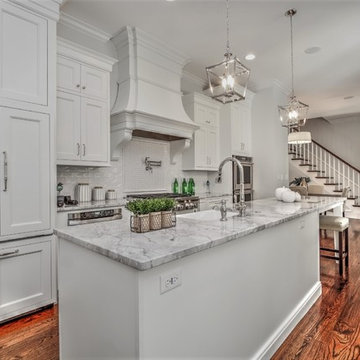
This is an example of a large transitional galley open plan kitchen in St Louis with a single-bowl sink, recessed-panel cabinets, white cabinets, marble benchtops, yellow splashback, ceramic splashback, panelled appliances, dark hardwood floors, a peninsula and brown floor.
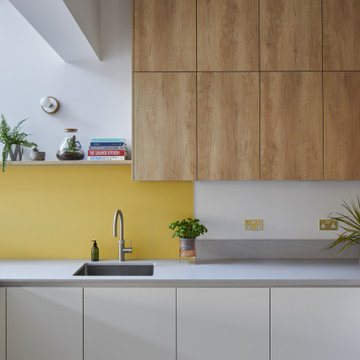
We love the clean and crisp lines of this beautiful German manufactured kitchen in Hither Green. The inclusion of the peninsular island which houses the Siemens induction hob, creates much needed additional work top space and is a lovely sociable way to cook and entertain. The completely floor to ceiling cabinets, not only look stunning but maximise the storage space available. The combination of the warm oak Nebraska doors, wooden floor and yellow glass splash back compliment the matt white lacquer doors perfectly and bring a lovely warmth to this open plan kitchen space.
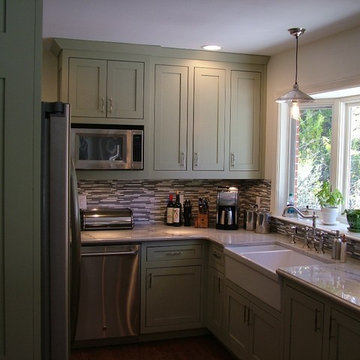
The project began with space planning and exploring the best layout for flow, views and maximizing the space. It included new French doors to the existing deck, a new, larger window with a deep sill at the new Farmhouse sink. New custom, solid wood inset-door cabinets and a beautiful natural stone counter. Adjacent wall was transformed into a mud-room function to gather school gear. The vintage light fixtures provide sparkle and a whimsical touch.
Photos by SMF
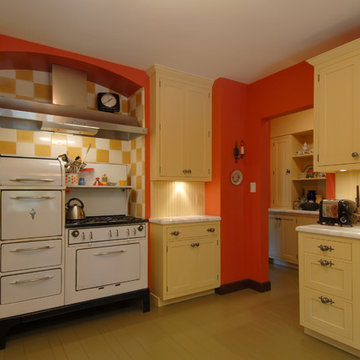
We designed this kitchen around a Wedgwood stove in a 1920s brick English farmhouse in Trestle Glenn. The concept was to mix classic design with bold colors and detailing.
Photography by: Indivar Sivanathan www.indivarsivanathan.com
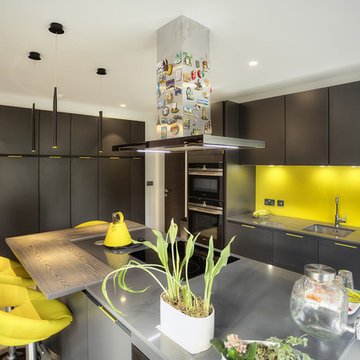
The ground floor has a welcoming open plan kitchen/lounge/dining room with glazed floor to ceiling windows which open straight onto the garden. Although seen throughout this property, the modern vibe is most visible in the kitchen, which features cool grey worktops and units. A bright zesty yellow adorns a feature wall and several accessories, bringing this kitchen to life!
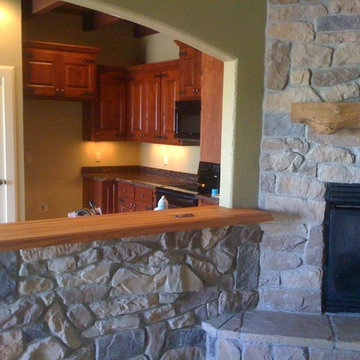
Pecan wood top and stone walls make a rustic statement in this home in Amarillo, TX
Category: wood top,
Wood species: Pecan,
Construction method: edge grain,
Size & thickness: 64" long by 16" wide by 1.75" thick,
Edge profile: medium roman ogee,
Finish: Food safe Tung Oil/Citrus Solvent finish,
Builder: Stater Construction,
Wood top by: DeVos Custom Woodworking,
Project location: Amarillo, TX,
Photo by: Stater Construction
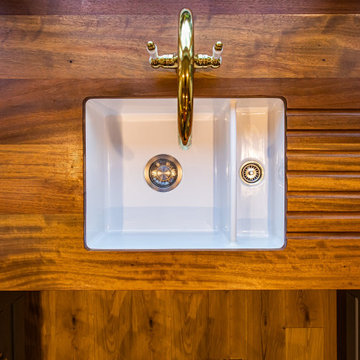
We designed this cosy grey family kitchen with reclaimed timber and elegant brass finishes, to work better with our clients’ style of living. We created this new space by knocking down an internal wall, to greatly improve the flow between the two rooms.
Our clients came to us with the vision of creating a better functioning kitchen with more storage for their growing family. We were challenged to design a more cost-effective space after the clients received some architectural plans which they thought were unnecessary. Storage and open space were at the forefront of this design.
Previously, this space was two rooms, separated by a wall. We knocked through to open up the kitchen and create a more communal family living area. Additionally, we knocked through into the area under the stairs to make room for an integrated fridge freezer.
The kitchen features reclaimed iroko timber throughout. The wood is reclaimed from old school lab benches, with the graffiti sanded away to reveal the beautiful grain underneath. It’s exciting when a kitchen has a story to tell. This unique timber unites the two zones, and is seen in the worktops, homework desk and shelving.
Our clients had two growing children and wanted a space for them to sit and do their homework. As a result of the lack of space in the previous room, we designed a homework bench to fit between two bespoke units. Due to lockdown, the clients children had spent most of the year in the dining room completing their school work. They lacked space and had limited storage for the children’s belongings. By creating a homework bench, we gave the family back their dining area, and the units on either side are valuable storage space. Additionally, the clients are now able to help their children with their work whilst cooking at the same time. This is a hugely important benefit of this multi-functional space.
The beautiful tiled splashback is the focal point of the kitchen. The combination of the teal and vibrant yellow into the muted colour palette brightens the room and ties together all of the brass accessories. Golden tones combined with the dark timber give the kitchen a cosy ambiance, creating a relaxing family space.
The end result is a beautiful new family kitchen-diner. The transformation made by knocking through has been enormous, with the reclaimed timber and elegant brass elements the stars of the kitchen. We hope that it will provide the family with a warm and homely space for many years to come.
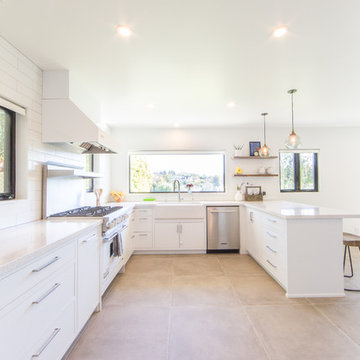
Designed by Stephanie Ericson, Inchoate Architecture, Photos by Anthony De Santis
Large contemporary u-shaped eat-in kitchen in Los Angeles with a farmhouse sink, flat-panel cabinets, white cabinets, quartz benchtops, yellow splashback, subway tile splashback, stainless steel appliances, porcelain floors, a peninsula and grey floor.
Large contemporary u-shaped eat-in kitchen in Los Angeles with a farmhouse sink, flat-panel cabinets, white cabinets, quartz benchtops, yellow splashback, subway tile splashback, stainless steel appliances, porcelain floors, a peninsula and grey floor.
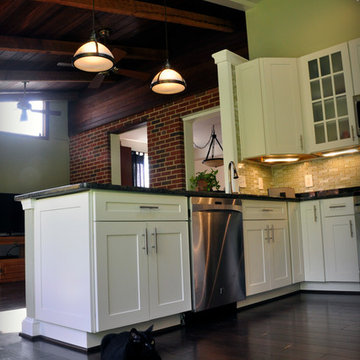
Design ideas for a mid-sized transitional u-shaped eat-in kitchen in DC Metro with an undermount sink, shaker cabinets, white cabinets, granite benchtops, yellow splashback, glass tile splashback, stainless steel appliances, dark hardwood floors and a peninsula.
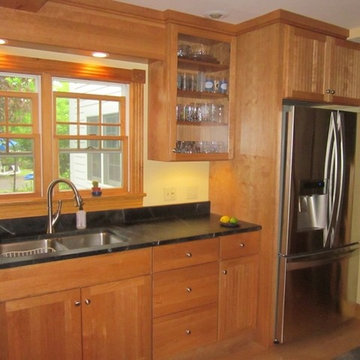
Omega cabinets with a natural finish on cherry wood. The counter top is a gray soapstone with a stainless steel under-mount sink.
Mid-sized country l-shaped eat-in kitchen in New York with an undermount sink, shaker cabinets, light wood cabinets, soapstone benchtops, yellow splashback, stainless steel appliances, light hardwood floors and a peninsula.
Mid-sized country l-shaped eat-in kitchen in New York with an undermount sink, shaker cabinets, light wood cabinets, soapstone benchtops, yellow splashback, stainless steel appliances, light hardwood floors and a peninsula.
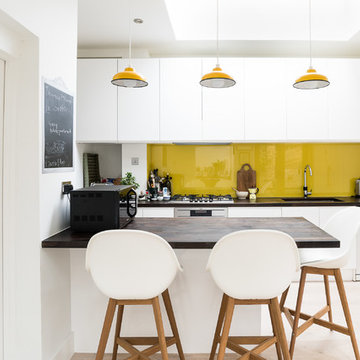
This is an example of a contemporary galley kitchen in London with an undermount sink, flat-panel cabinets, white cabinets, wood benchtops, yellow splashback, glass sheet splashback, white appliances, a peninsula, beige floor and brown benchtop.
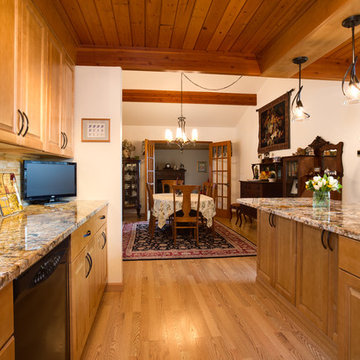
Tony Chabot - photographer
Photo of a small transitional galley eat-in kitchen in Providence with an undermount sink, raised-panel cabinets, medium wood cabinets, granite benchtops, yellow splashback, glass tile splashback, black appliances, laminate floors and a peninsula.
Photo of a small transitional galley eat-in kitchen in Providence with an undermount sink, raised-panel cabinets, medium wood cabinets, granite benchtops, yellow splashback, glass tile splashback, black appliances, laminate floors and a peninsula.
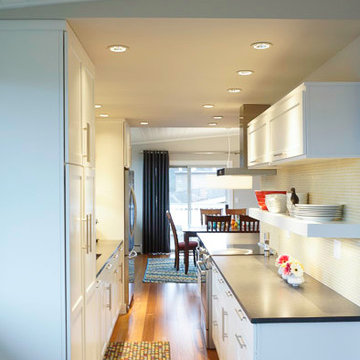
BAUER/CLIFTON INTERIORS
This is an example of a small midcentury galley open plan kitchen in Other with an undermount sink, shaker cabinets, white cabinets, quartz benchtops, yellow splashback, ceramic splashback, stainless steel appliances, bamboo floors and a peninsula.
This is an example of a small midcentury galley open plan kitchen in Other with an undermount sink, shaker cabinets, white cabinets, quartz benchtops, yellow splashback, ceramic splashback, stainless steel appliances, bamboo floors and a peninsula.
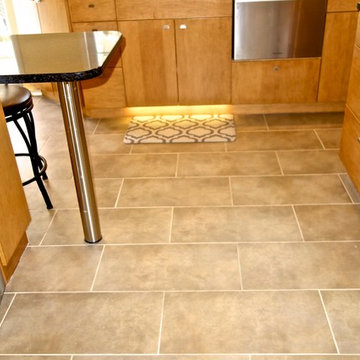
Lenastone--Urban Promenade in Camel...Luxury Vinyl Tile by Armstrong in 12" x 24" configuration. Limestone enriched luxury tile...limited lifetime residential warranty. Urethane no wax, low gloss. Grouted. Quiet to walk on and easy to maintain.
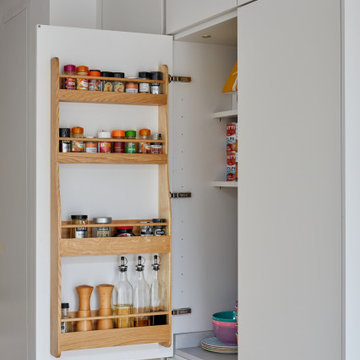
We love the clean and crisp lines of this beautiful German manufactured kitchen in Hither Green. The inclusion of the peninsular island which houses the Siemens induction hob, creates much needed additional work top space and is a lovely sociable way to cook and entertain. The completely floor to ceiling cabinets, not only look stunning but maximise the storage space available. The combination of the warm oak Nebraska doors, wooden floor and yellow glass splash back compliment the matt white lacquer doors perfectly and bring a lovely warmth to this open plan kitchen space.
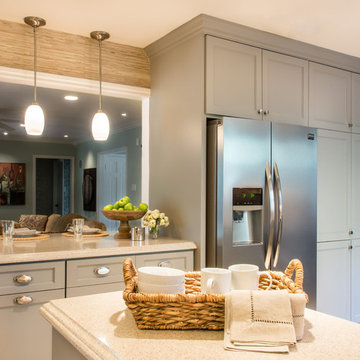
Karen Dorsey Photography
Design ideas for a mid-sized transitional u-shaped eat-in kitchen in Houston with an undermount sink, shaker cabinets, grey cabinets, quartz benchtops, yellow splashback, ceramic splashback, stainless steel appliances, marble floors and a peninsula.
Design ideas for a mid-sized transitional u-shaped eat-in kitchen in Houston with an undermount sink, shaker cabinets, grey cabinets, quartz benchtops, yellow splashback, ceramic splashback, stainless steel appliances, marble floors and a peninsula.
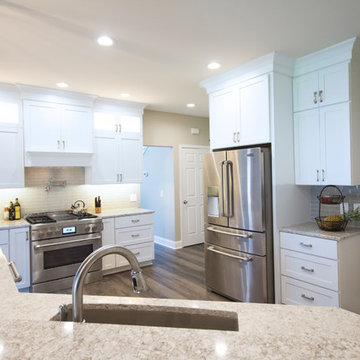
With a growing family, this homeowner requested plenty of work space with a low maintenance surface. Cambria Quartz countertops were the perfect fit, the New Quay color flows perfectly with the cabinets and backsplash.
Kitchen with Yellow Splashback and a Peninsula Design Ideas
5