Kitchen with Yellow Splashback Design Ideas
Refine by:
Budget
Sort by:Popular Today
141 - 160 of 2,286 photos
Item 1 of 3
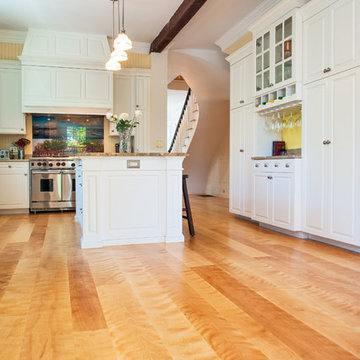
Kitchen wide plank flooring of curly Birch, custom milled by Hull Forest Products, 1-800-928-9602 www.hullforest.com. Nationwide shipping. Photo by Mary Prince Photography.
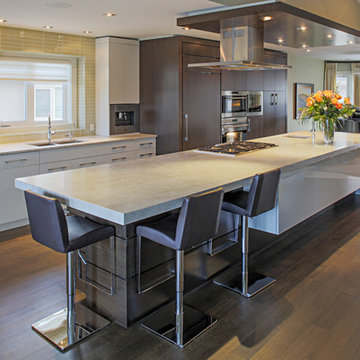
Photo of a mid-sized contemporary galley eat-in kitchen in Calgary with an undermount sink, flat-panel cabinets, white cabinets, quartz benchtops, yellow splashback, glass tile splashback, stainless steel appliances, medium hardwood floors and with island.
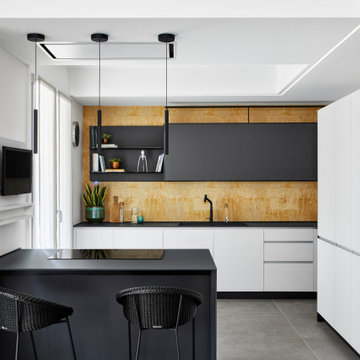
La cucina è stata parzialmente recuperata dal precedente appartamento dei proprietari, quindi ampliata e adattata al nuovo spazio abitativo. E' stata studiata e realizzata una piccola penisola con piano a induzione e zona breakfast, grigia e in contrasto con la cucina esistente total white, e un nuovo pensile con sviluppo longitudinale e anta unica da aprire a ribalta.
Il fondo della cucina è stato realizzato con carta da parati adatto a zone umide, color ocra, che richiama i tessuti dell'area living, creando un collegamento visivo armonioso tra le due aree e conferendo continuità all'intero spazio abitativo.
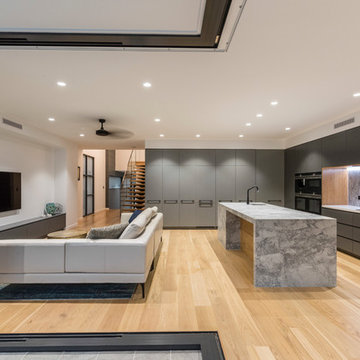
Kitchen and family area
Design ideas for a mid-sized modern galley open plan kitchen in Brisbane with an undermount sink, open cabinets, grey cabinets, marble benchtops, yellow splashback, marble splashback, black appliances, light hardwood floors, with island, beige floor and white benchtop.
Design ideas for a mid-sized modern galley open plan kitchen in Brisbane with an undermount sink, open cabinets, grey cabinets, marble benchtops, yellow splashback, marble splashback, black appliances, light hardwood floors, with island, beige floor and white benchtop.
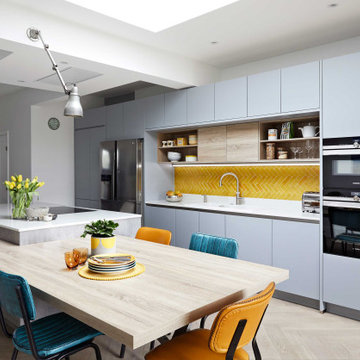
Large contemporary eat-in kitchen in London with flat-panel cabinets, grey cabinets, yellow splashback, ceramic splashback, with island and white benchtop.
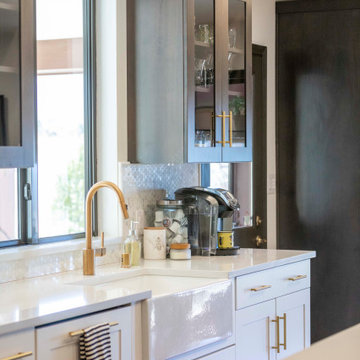
This beautiful kitchen was expanded by knocking down several walls to open up the entire area including the den, dining room, kitchen and living room.
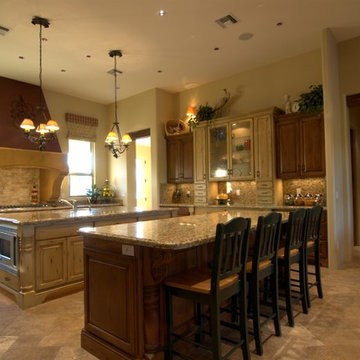
Electrical outlets were placed above the cabinets in this kitchen. The lights are controlled by one switch that controls the under-cabinet lighting, AND the lighting inside of the hutch. The under kitchen island lighting is controlled by a motion detector, which is fantastic for those late night walks into the kitchen.
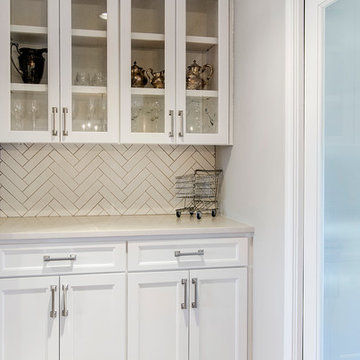
This once closed and cramped space received a major update and was transformed into a beautiful open and spacious kitchen/living to represent this family's lifestyle and taste. The unique herringbone pattern in the pantry and kitchen add a touch of class and the bathroom was given a facelift to update its look. Floorplan design by Chad Hatfield, CR, CKBR. Interior Design by Lindy Jo Crutchfield, Allied ASID, our on staff designer. Photography by Lauren Brown of Versatile Imaging.
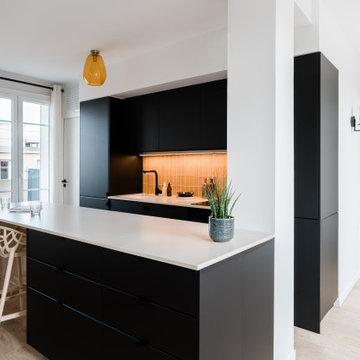
La cloison existante entre le séjour et la chambre initiale a été déposée pour agrandir au maximum la pièce de vie et créer une cuisine ouverte sur le salon avec îlot central, idéale pour accueillir famille et amis. On craque totalement pour la faïence effet zellige doré, le plan de travail en quartz Faro White ainsi que les détails des poignées en liseret noir de Poignées & Boutons.
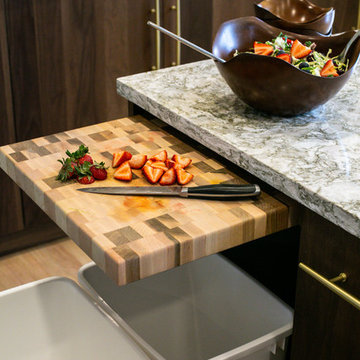
When a client tells us they’re a mid-century collector and long for a kitchen design unlike any other we are only too happy to oblige. This kitchen is saturated in mid-century charm and its custom features make it difficult to pin-point our favorite aspect!
Cabinetry
We had the pleasure of partnering with one of our favorite Denver cabinet shops to make our walnut dreams come true! We were able to include a multitude of custom features in this kitchen including frosted glass doors in the island, open cubbies, a hidden cutting board, and great interior cabinet storage. But what really catapults these kitchen cabinets to the next level is the eye-popping angled wall cabinets with sliding doors, a true throwback to the magic of the mid-century kitchen. Streamline brushed brass cabinetry pulls provided the perfect lux accent against the handsome walnut finish of the slab cabinetry doors.
Tile
Amidst all the warm clean lines of this mid-century kitchen we wanted to add a splash of color and pattern, and a funky backsplash tile did the trick! We utilized a handmade yellow picket tile with a high variation to give us a bit of depth; and incorporated randomly placed white accent tiles for added interest and to compliment the white sliding doors of the angled cabinets, helping to bring all the materials together.
Counter
We utilized a quartz along the counter tops that merged lighter tones with the warm tones of the cabinetry. The custom integrated drain board (in a starburst pattern of course) means they won’t have to clutter their island with a large drying rack. As an added bonus, the cooktop is recessed into the counter, to create an installation flush with the counter surface.
Stair Rail
Not wanting to miss an opportunity to add a touch of geometric fun to this home, we designed a custom steel handrail. The zig-zag design plays well with the angles of the picket tiles and the black finish ties in beautifully with the black metal accents in the kitchen.
Lighting
We removed the original florescent light box from this kitchen and replaced it with clean recessed lights with accents of recessed undercabinet lighting and a terrifically vintage fixture over the island that pulls together the black and brushed brass metal finishes throughout the space.
This kitchen has transformed into a strikingly unique space creating the perfect home for our client’s mid-century treasures.
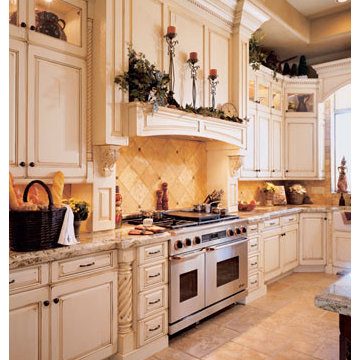
When you add natural sun light with beautiful white cabinets it really opens up the kitchen. The detail around the stove area is wonderful.
Large mediterranean l-shaped open plan kitchen in Miami with a double-bowl sink, recessed-panel cabinets, white cabinets, granite benchtops, yellow splashback, subway tile splashback, stainless steel appliances, terra-cotta floors and with island.
Large mediterranean l-shaped open plan kitchen in Miami with a double-bowl sink, recessed-panel cabinets, white cabinets, granite benchtops, yellow splashback, subway tile splashback, stainless steel appliances, terra-cotta floors and with island.
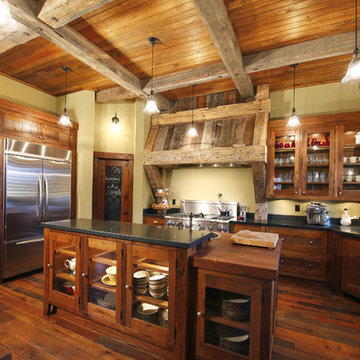
Brad Miller Photography
Inspiration for a large traditional u-shaped kitchen pantry in Other with a drop-in sink, glass-front cabinets, dark wood cabinets, wood benchtops, yellow splashback, stainless steel appliances, dark hardwood floors, with island and brown floor.
Inspiration for a large traditional u-shaped kitchen pantry in Other with a drop-in sink, glass-front cabinets, dark wood cabinets, wood benchtops, yellow splashback, stainless steel appliances, dark hardwood floors, with island and brown floor.

The wood flooring wraps up the walls and ceiling in the kitchen creating a "wood womb": A complimentary contrast to the the pink custom cabinets, brass hardware, brass backsplash and brass island. Living room and entry beyond
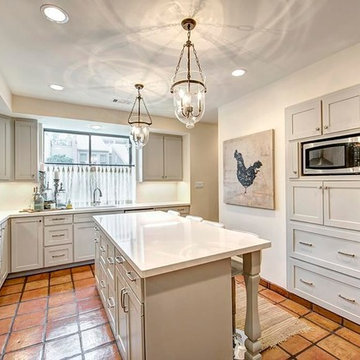
Inspiration for an expansive transitional u-shaped kitchen pantry in Houston with an undermount sink, recessed-panel cabinets, grey cabinets, onyx benchtops, yellow splashback, stainless steel appliances, terra-cotta floors, multiple islands, multi-coloured floor and white benchtop.
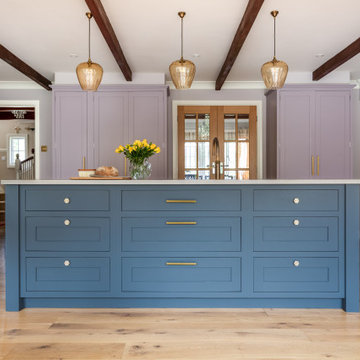
Complete remodel of family kitchen with bespoke cabinetry, renovated floor, glass pendants, ceramic tile splashback and quartz worktops
Inspiration for a mid-sized traditional u-shaped kitchen in Kent with a double-bowl sink, shaker cabinets, purple cabinets, quartzite benchtops, yellow splashback, ceramic splashback, stainless steel appliances, light hardwood floors, with island, beige floor, white benchtop and exposed beam.
Inspiration for a mid-sized traditional u-shaped kitchen in Kent with a double-bowl sink, shaker cabinets, purple cabinets, quartzite benchtops, yellow splashback, ceramic splashback, stainless steel appliances, light hardwood floors, with island, beige floor, white benchtop and exposed beam.
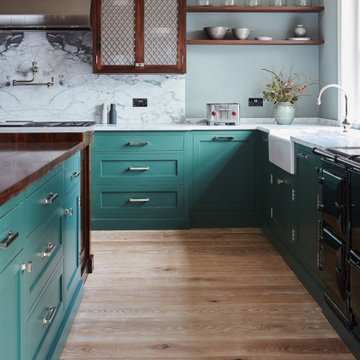
The true success behind this kitchen is the design and the way each detail flows with another. There are five different finishes with five different materials, yet all these elements combine in such harmony that entering the room is like walking into a work of art.
Design details were incorporated to bridge the gap between the traditional nature of the building with the more contemporary functionality of a working kitchen. The Sub Zero & Wolf appliances, whilst not only fabulous in purpose, look sensational.
The Solid American black walnut worktops of the island remind you of the beautiful natural materials that play a big part in this kitchen. Mesh centrepieces to the shaker doors demonstrate the transition between classic and contemporary.
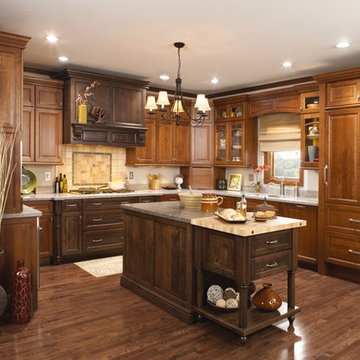
Inspiration for a large transitional u-shaped separate kitchen in Minneapolis with an undermount sink, raised-panel cabinets, medium wood cabinets, quartz benchtops, yellow splashback, ceramic splashback, panelled appliances, dark hardwood floors, with island, brown floor and grey benchtop.
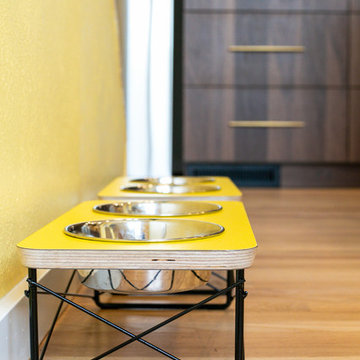
When a client tells us they’re a mid-century collector and long for a kitchen design unlike any other we are only too happy to oblige. This kitchen is saturated in mid-century charm and its custom features make it difficult to pin-point our favorite aspect!
Cabinetry
We had the pleasure of partnering with one of our favorite Denver cabinet shops to make our walnut dreams come true! We were able to include a multitude of custom features in this kitchen including frosted glass doors in the island, open cubbies, a hidden cutting board, and great interior cabinet storage. But what really catapults these kitchen cabinets to the next level is the eye-popping angled wall cabinets with sliding doors, a true throwback to the magic of the mid-century kitchen. Streamline brushed brass cabinetry pulls provided the perfect lux accent against the handsome walnut finish of the slab cabinetry doors.
Tile
Amidst all the warm clean lines of this mid-century kitchen we wanted to add a splash of color and pattern, and a funky backsplash tile did the trick! We utilized a handmade yellow picket tile with a high variation to give us a bit of depth; and incorporated randomly placed white accent tiles for added interest and to compliment the white sliding doors of the angled cabinets, helping to bring all the materials together.
Counter
We utilized a quartz along the counter tops that merged lighter tones with the warm tones of the cabinetry. The custom integrated drain board (in a starburst pattern of course) means they won’t have to clutter their island with a large drying rack. As an added bonus, the cooktop is recessed into the counter, to create an installation flush with the counter surface.
Stair Rail
Not wanting to miss an opportunity to add a touch of geometric fun to this home, we designed a custom steel handrail. The zig-zag design plays well with the angles of the picket tiles and the black finish ties in beautifully with the black metal accents in the kitchen.
Lighting
We removed the original florescent light box from this kitchen and replaced it with clean recessed lights with accents of recessed undercabinet lighting and a terrifically vintage fixture over the island that pulls together the black and brushed brass metal finishes throughout the space.
This kitchen has transformed into a strikingly unique space creating the perfect home for our client’s mid-century treasures.
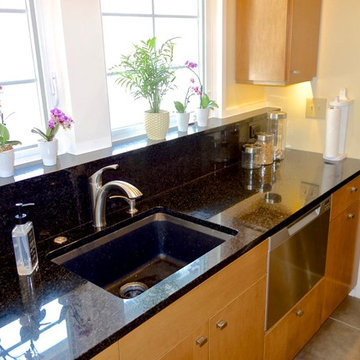
A full, tall granite backsplash all the way up to and including the window sill was my client's idea to create a dramatic work station with absolutely minimal maintenance. She wanted flowers on the sill...and wanted to create impact with the double window treatment. The wall had to be furred up to the sill for plumbing and electric lines. Disposal switch on countertop.
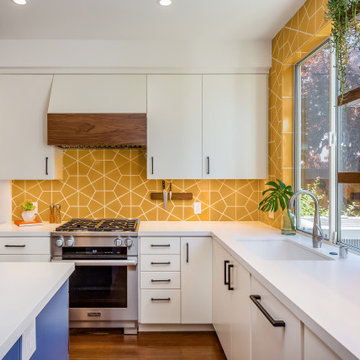
This is an example of a mid-sized midcentury u-shaped eat-in kitchen in San Francisco with an undermount sink, flat-panel cabinets, white cabinets, quartz benchtops, yellow splashback, ceramic splashback, stainless steel appliances, medium hardwood floors, with island, brown floor, white benchtop and timber.
Kitchen with Yellow Splashback Design Ideas
8