Kitchen with Yellow Splashback Design Ideas
Refine by:
Budget
Sort by:Popular Today
161 - 180 of 2,286 photos
Item 1 of 3
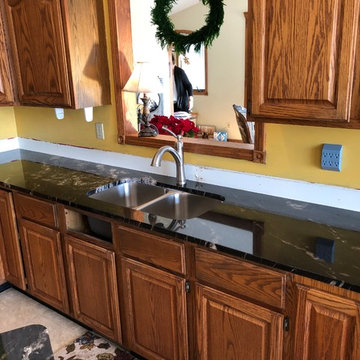
This is an example of a large traditional l-shaped eat-in kitchen in Grand Rapids with a double-bowl sink, raised-panel cabinets, medium wood cabinets, granite benchtops, yellow splashback, stainless steel appliances, with island, porcelain floors and beige floor.
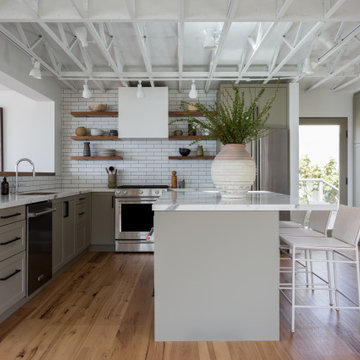
Photo of a mid-sized beach style l-shaped open plan kitchen in Los Angeles with an undermount sink, shaker cabinets, green cabinets, marble benchtops, yellow splashback, ceramic splashback, stainless steel appliances, medium hardwood floors, with island, beige floor, white benchtop and exposed beam.
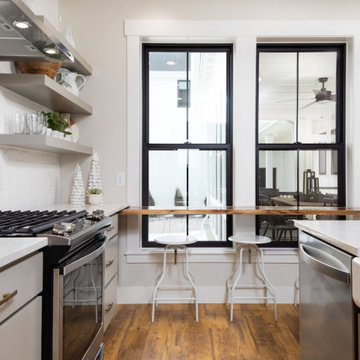
A Carolee McCall Smith design, this new home took its inspiration from the old-world charm of traditional farmhouse style. Details of texture rather than color create an inviting feeling while keeping the decor fresh and updated. Painted brick, natural wood accents, shiplap, and rustic no-maintenance floors act as the canvas for the owner’s personal touches.
The layout offers defined spaces while maintaining natural connections between rooms. A wine bar between the kitchen and living is a favorite part of this home! Spend evening hours with family and friends on the private 3-season screened porch.
For those who want a master suite sanctuary, this home is for you! A private south wing gives you the luxury you deserve with all the desired amenities: a soaker tub, a modern shower, a water closet, and a massive walk-in closet. An adjacent laundry room makes one-level living totally doable in this house!
Kids claim their domain upstairs where 3 bedrooms and a split bath surround a casual family room.
The surprise of this home is the studio loft above the 3-car garage. Use it for a returning adult child, an aging parent, or an income opportunity.
Included energy-efficient features are: A/C, Andersen Windows, Rheem 95% efficient furnace, Energy Star Whirlpool Appliances, tankless hot water, and underground programmable sprinklers for lanscaping.
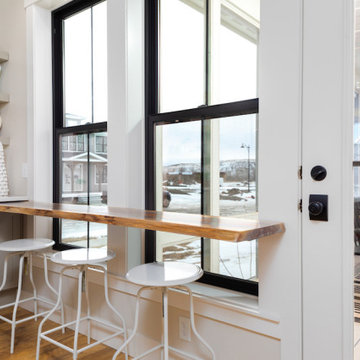
A Carolee McCall Smith design, this new home took its inspiration from the old-world charm of traditional farmhouse style. Details of texture rather than color create an inviting feeling while keeping the decor fresh and updated. Painted brick, natural wood accents, shiplap, and rustic no-maintenance floors act as the canvas for the owner’s personal touches.
The layout offers defined spaces while maintaining natural connections between rooms. A wine bar between the kitchen and living is a favorite part of this home! Spend evening hours with family and friends on the private 3-season screened porch.
For those who want a master suite sanctuary, this home is for you! A private south wing gives you the luxury you deserve with all the desired amenities: a soaker tub, a modern shower, a water closet, and a massive walk-in closet. An adjacent laundry room makes one-level living totally doable in this house!
Kids claim their domain upstairs where 3 bedrooms and a split bath surround a casual family room.
The surprise of this home is the studio loft above the 3-car garage. Use it for a returning adult child, an aging parent, or an income opportunity.
Included energy-efficient features are: A/C, Andersen Windows, Rheem 95% efficient furnace, Energy Star Whirlpool Appliances, tankless hot water, and underground programmable sprinklers for lanscaping.
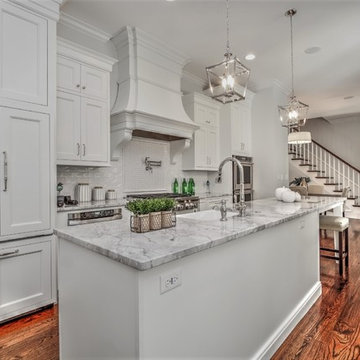
This is an example of a large transitional galley open plan kitchen in St Louis with a single-bowl sink, recessed-panel cabinets, white cabinets, marble benchtops, yellow splashback, ceramic splashback, panelled appliances, dark hardwood floors, a peninsula and brown floor.
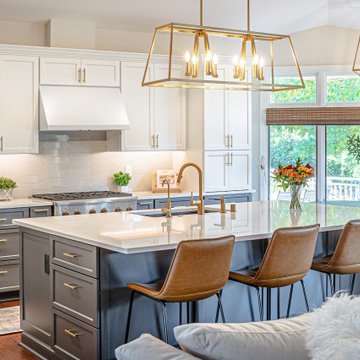
A clean, white kitchen centered around a large island that serves functionality. Cabinetry aligns both walls accented with brass hardware.
Design ideas for a mid-sized modern l-shaped eat-in kitchen in Milwaukee with a drop-in sink, recessed-panel cabinets, white cabinets, quartz benchtops, yellow splashback, ceramic splashback, white appliances, medium hardwood floors, with island, brown floor and white benchtop.
Design ideas for a mid-sized modern l-shaped eat-in kitchen in Milwaukee with a drop-in sink, recessed-panel cabinets, white cabinets, quartz benchtops, yellow splashback, ceramic splashback, white appliances, medium hardwood floors, with island, brown floor and white benchtop.
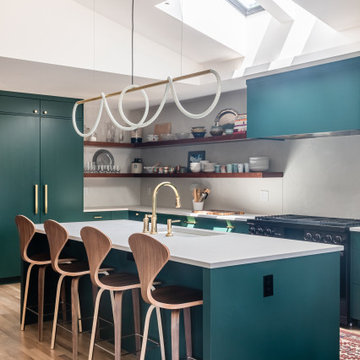
A formerly walled in kitchen can finally breathe, and the cook can talk to his/her family or guests in this Denver remodel. Same footprint, but feels and works 5x better! Caesarstone counters and splash,
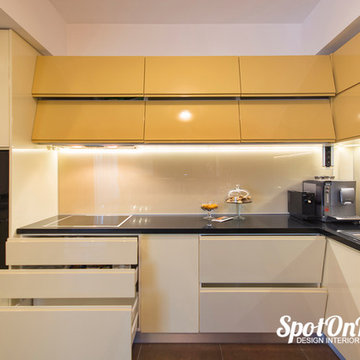
Sistemele de deschidere ale usilor mobilierului sunt importate din Austria si contin amortizari de tip Blumotion.
Photo by SpotOnDesign
Design ideas for a mid-sized eclectic u-shaped eat-in kitchen in Other with a drop-in sink, flat-panel cabinets, laminate benchtops, glass sheet splashback, black appliances, ceramic floors, yellow cabinets and yellow splashback.
Design ideas for a mid-sized eclectic u-shaped eat-in kitchen in Other with a drop-in sink, flat-panel cabinets, laminate benchtops, glass sheet splashback, black appliances, ceramic floors, yellow cabinets and yellow splashback.
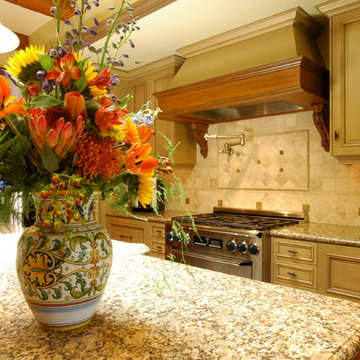
Kitchen Studio Monterey Peninsula, Inc.
This is an example of a large traditional kitchen in San Francisco with yellow cabinets, granite benchtops, yellow splashback, stainless steel appliances, medium hardwood floors and with island.
This is an example of a large traditional kitchen in San Francisco with yellow cabinets, granite benchtops, yellow splashback, stainless steel appliances, medium hardwood floors and with island.
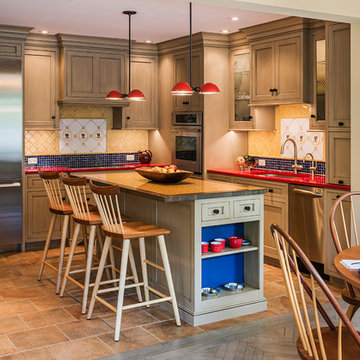
Tom Crane Photography
Photo of an expansive transitional l-shaped eat-in kitchen in Philadelphia with an undermount sink, shaker cabinets, distressed cabinets, quartz benchtops, yellow splashback, porcelain splashback, stainless steel appliances, travertine floors and with island.
Photo of an expansive transitional l-shaped eat-in kitchen in Philadelphia with an undermount sink, shaker cabinets, distressed cabinets, quartz benchtops, yellow splashback, porcelain splashback, stainless steel appliances, travertine floors and with island.
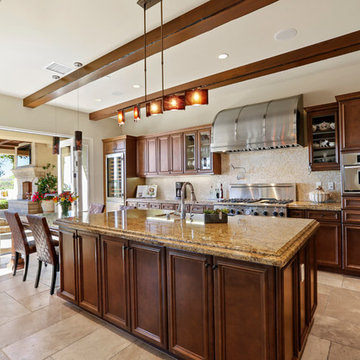
Open to the family room beyond, this kitchen uses a warm toned granite to bring in the connamon colors used throughout the home. A golden onyx mosaic tile adds a bit of glam to the backsplash. Photo by Chris Snitko
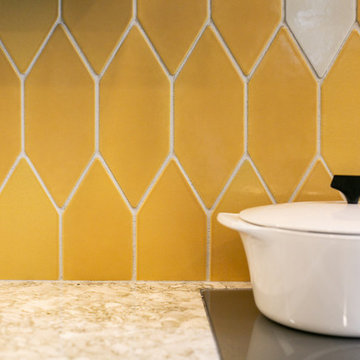
When a client tells us they’re a mid-century collector and long for a kitchen design unlike any other we are only too happy to oblige. This kitchen is saturated in mid-century charm and its custom features make it difficult to pin-point our favorite aspect!
Cabinetry
We had the pleasure of partnering with one of our favorite Denver cabinet shops to make our walnut dreams come true! We were able to include a multitude of custom features in this kitchen including frosted glass doors in the island, open cubbies, a hidden cutting board, and great interior cabinet storage. But what really catapults these kitchen cabinets to the next level is the eye-popping angled wall cabinets with sliding doors, a true throwback to the magic of the mid-century kitchen. Streamline brushed brass cabinetry pulls provided the perfect lux accent against the handsome walnut finish of the slab cabinetry doors.
Tile
Amidst all the warm clean lines of this mid-century kitchen we wanted to add a splash of color and pattern, and a funky backsplash tile did the trick! We utilized a handmade yellow picket tile with a high variation to give us a bit of depth; and incorporated randomly placed white accent tiles for added interest and to compliment the white sliding doors of the angled cabinets, helping to bring all the materials together.
Counter
We utilized a quartz along the counter tops that merged lighter tones with the warm tones of the cabinetry. The custom integrated drain board (in a starburst pattern of course) means they won’t have to clutter their island with a large drying rack. As an added bonus, the cooktop is recessed into the counter, to create an installation flush with the counter surface.
Stair Rail
Not wanting to miss an opportunity to add a touch of geometric fun to this home, we designed a custom steel handrail. The zig-zag design plays well with the angles of the picket tiles and the black finish ties in beautifully with the black metal accents in the kitchen.
Lighting
We removed the original florescent light box from this kitchen and replaced it with clean recessed lights with accents of recessed undercabinet lighting and a terrifically vintage fixture over the island that pulls together the black and brushed brass metal finishes throughout the space.
This kitchen has transformed into a strikingly unique space creating the perfect home for our client’s mid-century treasures.
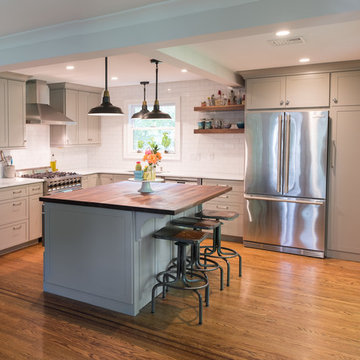
Cadet Grey painted cabinets with a custom walnut butcher block island top and Quartzite counters. Exposed walnut shelving ties the room together.
This is an example of a mid-sized contemporary l-shaped eat-in kitchen with an undermount sink, shaker cabinets, grey cabinets, quartzite benchtops, yellow splashback, subway tile splashback, stainless steel appliances, medium hardwood floors, with island and brown floor.
This is an example of a mid-sized contemporary l-shaped eat-in kitchen with an undermount sink, shaker cabinets, grey cabinets, quartzite benchtops, yellow splashback, subway tile splashback, stainless steel appliances, medium hardwood floors, with island and brown floor.
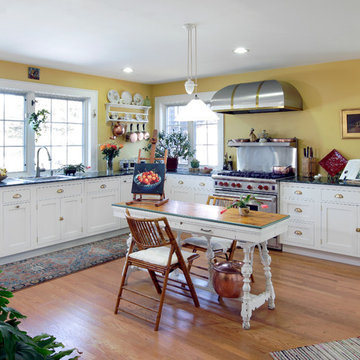
Steve Geraci/ReflexPhoto.com
Mid-sized traditional l-shaped eat-in kitchen in New York with a drop-in sink, white cabinets, granite benchtops, yellow splashback, stainless steel appliances, medium hardwood floors and no island.
Mid-sized traditional l-shaped eat-in kitchen in New York with a drop-in sink, white cabinets, granite benchtops, yellow splashback, stainless steel appliances, medium hardwood floors and no island.
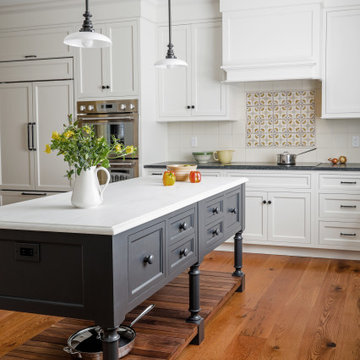
The island was made in one piece, with only the posts touching the floor. The lower section is walnut with slats. The drawers are all working drawers with items for the cook. The countertop is Imperial Danby marble with a delicate Dupont edge.
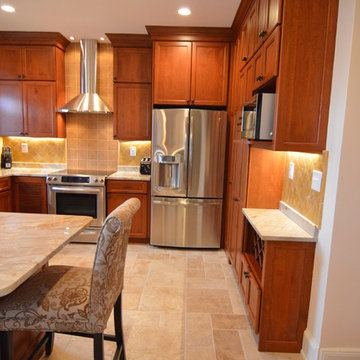
Kitchen renovation involving removal of interior wall to open up space. New design includes dine in breakfast bar, custom, shaker cherry cabinets in honey stain, granite counter tops, under mount sink, slide in range, 30" wall cabinets with 18" cabinet above, glass cabinets, lazy susan, wine rack. Addtional custom elements include louvered door cabinet which houses a steam radiator.
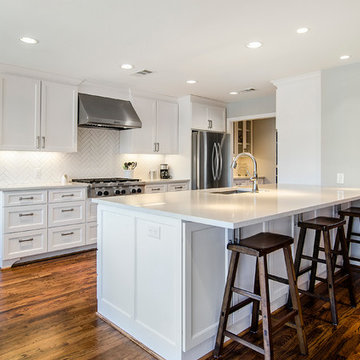
This once closed and cramped space received a major update and was transformed into a beautiful open and spacious kitchen/living to represent this family's lifestyle and taste. The unique herringbone pattern in the pantry and kitchen add a touch of class and the bathroom was given a facelift to update its look. Floorplan design by Chad Hatfield, CR, CKBR. Interior Design by Lindy Jo Crutchfield, Allied ASID, our on staff designer. Photography by Lauren Brown of Versatile Imaging.
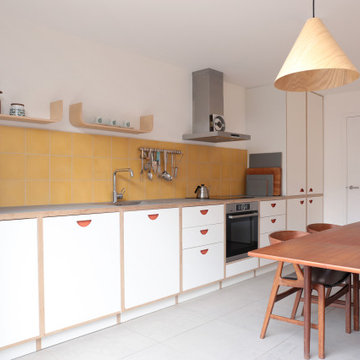
Design ideas for a large modern single-wall eat-in kitchen in London with white cabinets, laminate benchtops, yellow splashback, ceramic splashback, black appliances, no island, grey floor and grey benchtop.
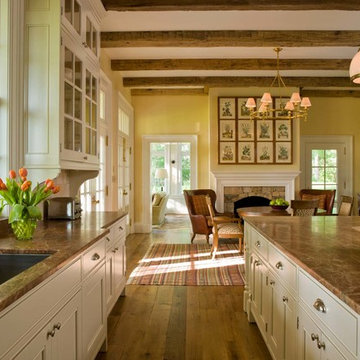
Fumed Antique Oak #1 Fumed 2X
Inspiration for a mid-sized country galley eat-in kitchen in Raleigh with an undermount sink, recessed-panel cabinets, white cabinets, marble benchtops, medium hardwood floors, with island, yellow splashback, stainless steel appliances and brown floor.
Inspiration for a mid-sized country galley eat-in kitchen in Raleigh with an undermount sink, recessed-panel cabinets, white cabinets, marble benchtops, medium hardwood floors, with island, yellow splashback, stainless steel appliances and brown floor.
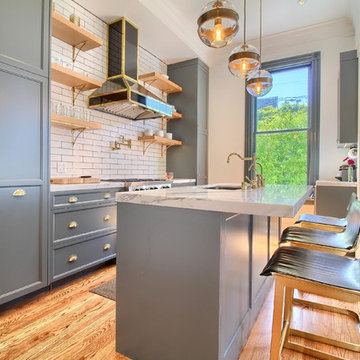
Mid-sized traditional single-wall open plan kitchen in San Francisco with a single-bowl sink, shaker cabinets, grey cabinets, marble benchtops, yellow splashback, subway tile splashback, black appliances, light hardwood floors, with island and brown floor.
Kitchen with Yellow Splashback Design Ideas
9