Kitchen with Yellow Splashback Design Ideas
Refine by:
Budget
Sort by:Popular Today
121 - 140 of 2,286 photos
Item 1 of 3
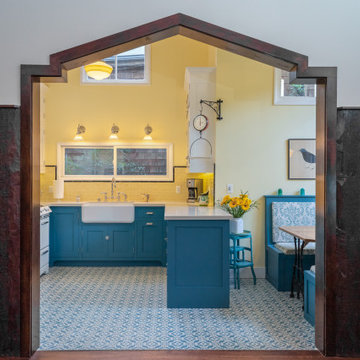
This small kitchen and dining nook is packed full of character and charm (just like it's owner). Custom cabinets utilize every available inch of space with internal accessories
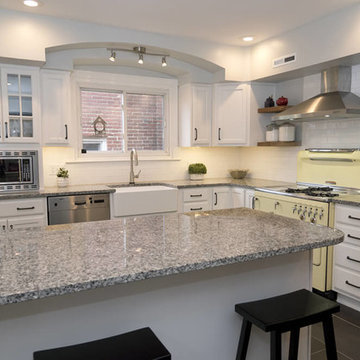
This kitchen is a perfect mix of vintage & modern. Homeowners, Arthur and Karen M, already had the vintage stove and they wanted “to modernize the kitchen without making the stove look completely out of place.” Karen thought the farm sink and reclaimed wood shelves would help. She knew she wanted grey granite counters with white cabinetry and an additional oven since the one in the vintage stove is tiny. Our designer took this kitchen from dark and dated to new and bright, showcasing the beauty of the vintage piece.
Cabinets: Allwood Maple-Ivory
Hardware: Bremen-Gun Metal-Pulls
Countertop: Granite-Azul Platino
Backsplash: Interceramic-Ultra White Gloss
Flooring: Extrema II glazed porcelain-Black-Silver Grout
Sink: Blanco-Apron/Farm-White, Faucet: Delta w/pull down spray
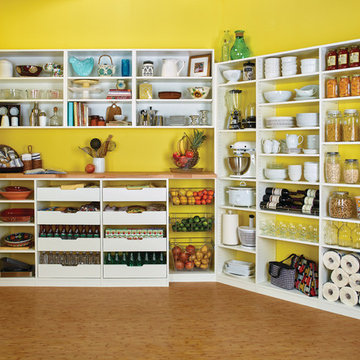
Large country u-shaped kitchen pantry in Philadelphia with open cabinets, white cabinets, yellow splashback and light hardwood floors.
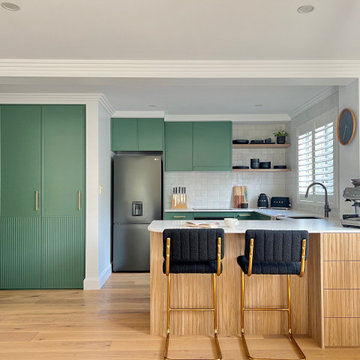
The Kitchen forms the center piece of this contemporary apartment renovation in Manly Vale.
Green is a colour that is really on trend in Interior Design at the moment. Green evokes emotions of calm and relaxation which helps create a welcoming and serene home environment.
Coupled with the layered textural elements in the form of the Zellige style tiles, custom door profiles and ribbed timber paneling this kitchen is bold yet refined and interesting from every angle.
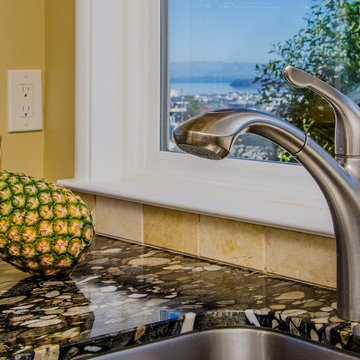
Gold Marinace, River Rock Granite was the inspiration for this Bay Area kitchen remodel. Jerusalem Gold natural stone floors and backsplash coordinate perfectly. Swimming Fish cabinet hardware finishes off the nature theme.
Photographer: Craig Burleigh

Mid-sized midcentury galley open plan kitchen in Omaha with a farmhouse sink, recessed-panel cabinets, blue cabinets, quartz benchtops, yellow splashback, engineered quartz splashback, stainless steel appliances, medium hardwood floors, a peninsula, brown floor and yellow benchtop.
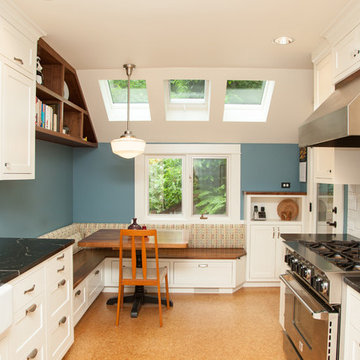
Mid-sized transitional galley eat-in kitchen in Portland with a farmhouse sink, shaker cabinets, white cabinets, soapstone benchtops, yellow splashback, ceramic splashback, stainless steel appliances, cork floors, no island and brown floor.
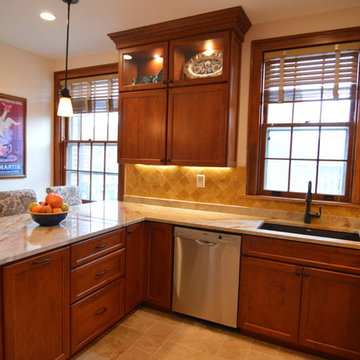
Bullseye Wood designed the layout and cabinetry of this kitchen. The kitchen renovation included the removal of an interior wall to open up the tight space. New design includes dine in peninsula, custom shaker cherry cabinetry with a honey stain, wine rack, pull-out trash, 30" wall cabinets with 18" cabinet above, two glass display doors, architectural crown, faux cabinet with louvered door to enclose a steam radiator and another faux cabinet to enclose a dumb waiter and electric panel. The owner of this DC Co-Op chose to select her own tile, granite and general contractor for the project.
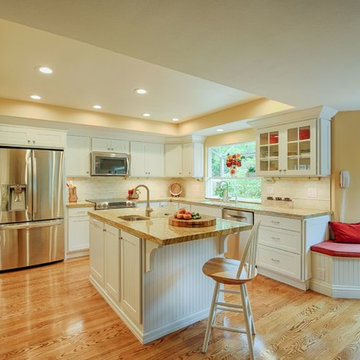
Where the load-bearing wall was, seamless Oak flooring extends into the kitchen. Removal of the wall and large support beam allowed for an expanded ceiling tray in the kitchen with additional recessed LED lighting.
Mark Gebhardt photography
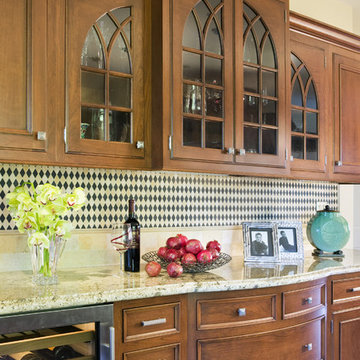
This transitional kitchen remodel in Oakland by our Lafayette studio boasts beautiful design elements, such as a sleek copper hood and a lovely tile backsplash. The warm tones of the copper hood blend seamlessly with the classic wood cabinetry, while the intricate tile backsplash adds a touch of elegance to the space. The result is a kitchen that is both charming and functional.
---
Project by Douglah Designs. Their Lafayette-based design-build studio serves San Francisco's East Bay areas, including Orinda, Moraga, Walnut Creek, Danville, Alamo Oaks, Diablo, Dublin, Pleasanton, Berkeley, Oakland, and Piedmont.
For more about Douglah Designs, click here: http://douglahdesigns.com/
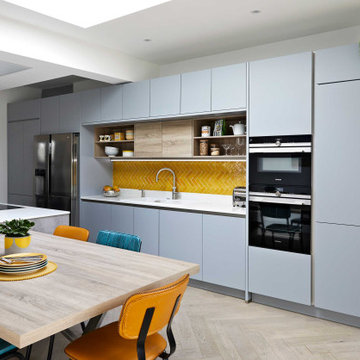
This is an example of a large contemporary eat-in kitchen in London with flat-panel cabinets, grey cabinets, yellow splashback, ceramic splashback, with island and white benchtop.
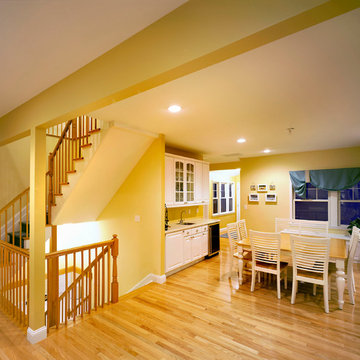
Zbig Jedrus
Mid-sized traditional l-shaped eat-in kitchen in Newark with a farmhouse sink, raised-panel cabinets, white cabinets, soapstone benchtops, yellow splashback, timber splashback, stainless steel appliances, light hardwood floors and no island.
Mid-sized traditional l-shaped eat-in kitchen in Newark with a farmhouse sink, raised-panel cabinets, white cabinets, soapstone benchtops, yellow splashback, timber splashback, stainless steel appliances, light hardwood floors and no island.

Inspiration for a mid-sized midcentury l-shaped separate kitchen in Denver with an undermount sink, flat-panel cabinets, medium wood cabinets, quartz benchtops, yellow splashback, ceramic splashback, stainless steel appliances, light hardwood floors, with island, brown floor and beige benchtop.

Photo of a mid-sized contemporary l-shaped eat-in kitchen in Denver with a single-bowl sink, flat-panel cabinets, medium wood cabinets, quartz benchtops, yellow splashback, engineered quartz splashback, panelled appliances, light hardwood floors, with island and white benchtop.
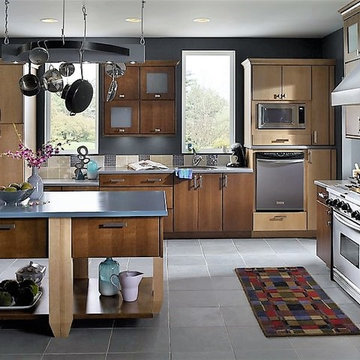
Nicollet straight-grain cherry Chestnut and straight-grain maple Sesame
Inspiration for a large contemporary u-shaped kitchen in Other with with island, an undermount sink, flat-panel cabinets, light wood cabinets, yellow splashback, ceramic splashback, stainless steel appliances and ceramic floors.
Inspiration for a large contemporary u-shaped kitchen in Other with with island, an undermount sink, flat-panel cabinets, light wood cabinets, yellow splashback, ceramic splashback, stainless steel appliances and ceramic floors.
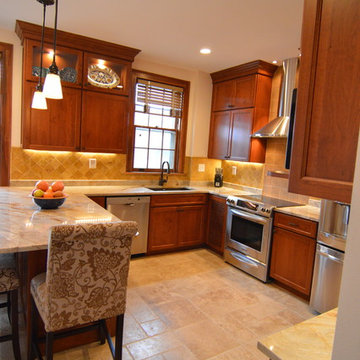
Kitchen renovation involving removal of interior wall to open up space. New design includes dine in breakfast bar, custom, shaker cherry cabinets in honey stain, granite counter tops, under mount sink, slide in range, 30" wall cabinets with 18" cabinet above, glass cabinets, lazy susan, wine rack. Addtional custom elements include louvered door cabinet which houses a steam radiator.
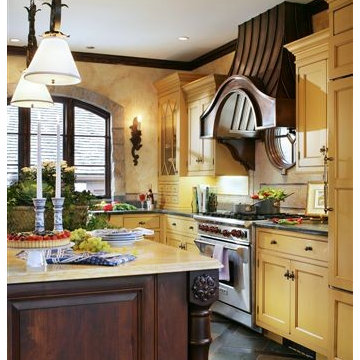
Peter Rymwid photgrahy
Photo of a mid-sized traditional l-shaped eat-in kitchen in New York with a farmhouse sink, beaded inset cabinets, yellow cabinets, soapstone benchtops, yellow splashback, mosaic tile splashback, stainless steel appliances, slate floors, with island and brown floor.
Photo of a mid-sized traditional l-shaped eat-in kitchen in New York with a farmhouse sink, beaded inset cabinets, yellow cabinets, soapstone benchtops, yellow splashback, mosaic tile splashback, stainless steel appliances, slate floors, with island and brown floor.
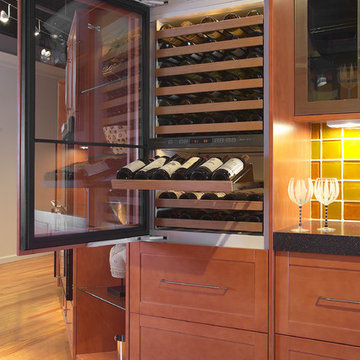
Sub-Zero wine storage integrates beautifully into any kitchen. Here's an urban contemporary kitchen wine bar in pear wood cabinetry. See it in person at Clarke in South Norwalk, CT. http://www.clarkecorp.com
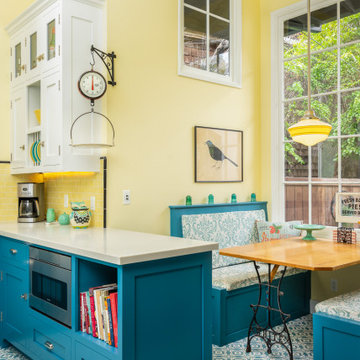
This small kitchen and dining nook is packed full of character and charm (just like it's owner). Custom cabinets utilize every available inch of space with internal accessories
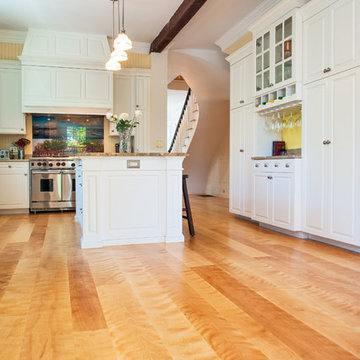
Kitchen wide plank flooring of curly Birch, custom milled by Hull Forest Products, 1-800-928-9602 www.hullforest.com. Nationwide shipping. Photo by Mary Prince Photography.
Kitchen with Yellow Splashback Design Ideas
7