Kitchen with Yellow Splashback Design Ideas
Refine by:
Budget
Sort by:Popular Today
101 - 120 of 2,286 photos
Item 1 of 3
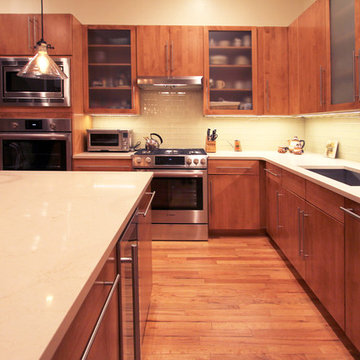
The delicate natural veining in the otherwise pristine white quartz countertops from Silestone adds to the warmth of this mid-century modern space.
Design ideas for a large modern l-shaped eat-in kitchen in Philadelphia with an undermount sink, flat-panel cabinets, medium wood cabinets, quartzite benchtops, yellow splashback, glass tile splashback, stainless steel appliances, medium hardwood floors, with island, brown floor and white benchtop.
Design ideas for a large modern l-shaped eat-in kitchen in Philadelphia with an undermount sink, flat-panel cabinets, medium wood cabinets, quartzite benchtops, yellow splashback, glass tile splashback, stainless steel appliances, medium hardwood floors, with island, brown floor and white benchtop.
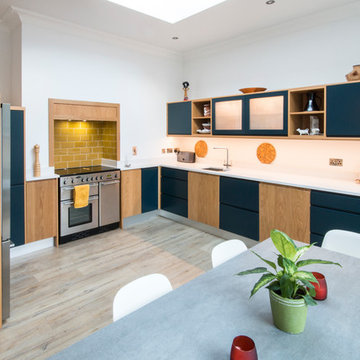
Beautiful modern kitchen finished in white oak and F&B Hague Blue.
Silestone Yukon worktops.
Steven Jones
Photo of a mid-sized contemporary u-shaped eat-in kitchen in Dublin with flat-panel cabinets, blue cabinets, quartzite benchtops, laminate floors, yellow splashback and stainless steel appliances.
Photo of a mid-sized contemporary u-shaped eat-in kitchen in Dublin with flat-panel cabinets, blue cabinets, quartzite benchtops, laminate floors, yellow splashback and stainless steel appliances.
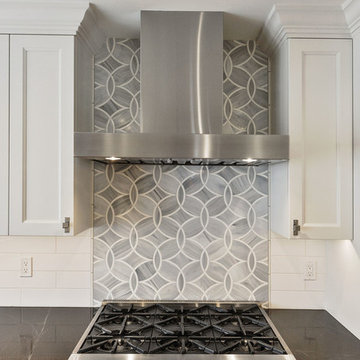
HDR Remodeling Inc. specializes in classic East Bay homes. Whole-house remodels, kitchen and bathroom remodeling, garage and basement conversions are our specialties. Our start-to-finish process -- from design concept to permit-ready plans to production -- will guide you along the way to make sure your project is completed on time and on budget and take the uncertainty and stress out of remodeling your home. Our philosophy -- and passion -- is to help our clients make their remodeling dreams come true.
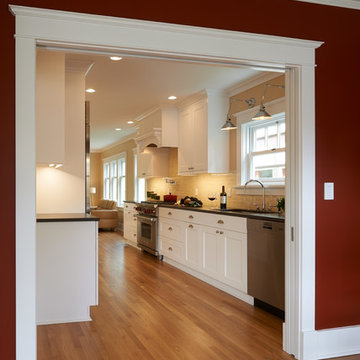
View of open pocket doors from the dining room.
Photo Credit: Dale Lang Northwest Architectural Photography
Mid-sized arts and crafts galley kitchen in Seattle with an undermount sink, recessed-panel cabinets, white cabinets, quartz benchtops, yellow splashback, stainless steel appliances, medium hardwood floors, no island and subway tile splashback.
Mid-sized arts and crafts galley kitchen in Seattle with an undermount sink, recessed-panel cabinets, white cabinets, quartz benchtops, yellow splashback, stainless steel appliances, medium hardwood floors, no island and subway tile splashback.
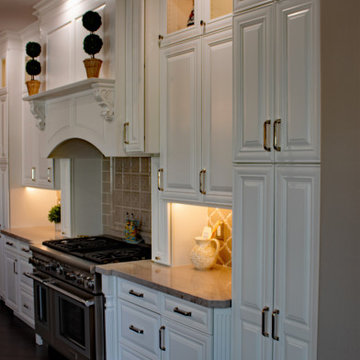
This beautiful kitchen was designed by Premium Wholesale Cabinets' talented designer, Marsha. She skillfully and creatively designed a kitchen to meet the needs, wants, and budget of her customers. Notice the contrasting colors of the kitchen island, floors, and cabinetry. Note the details of the moldings, and cabinet lighting.
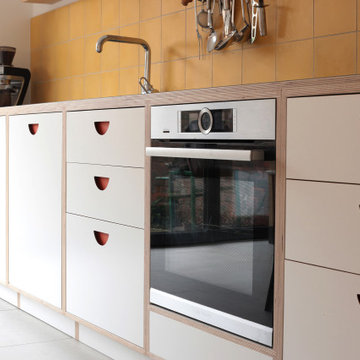
Inspiration for a large modern single-wall eat-in kitchen in London with white cabinets, laminate benchtops, yellow splashback, ceramic splashback, black appliances, no island, grey floor and grey benchtop.
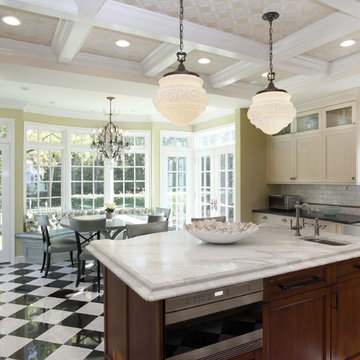
Modern-Contemporary kitchen / breakfast area with black & white checkerboard floor tiles. Center island features a stone countertop, medium hardwood recessed panel cabinets, and a drop in sink. Other room highlights include the oversize stainless steel farmhouse sink, twin hanging globe kitchen lights, coffered ceiling, and the abundant & large french doors / windows which provide plenty of natural night into the space.
Architect - Hierarchy Architecture + Design, PLLC
Interior Decorator - Maura Torpe
Photographer - Brian Jordan
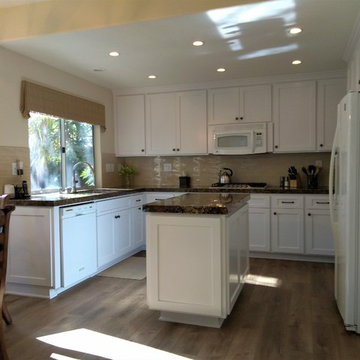
The original cabinet boxes were used, but re-skinned to hide the wood grain. A larger crown molding was used, as well as new shaker-style doors, brand new drawers, and inner pull-outs - all self/soft closing. A new stainless sink, faucet and cook-top were also added. The rest of the appliances will be replaced in stainless steel, as required. Gorgeous granite counter tops, a crackle subway tile back-splash, and antique brass knobs & pulls tie everything together with the new luxury vinyl floor. Of course, removing the dated fluorescent lighting, and adding recessed LEDs on a dimmer goes without saying!

The wood flooring wraps up the walls and ceiling in the kitchen creating a "wood womb": A complimentary contrast to the the pink custom cabinets, brass hardware, brass backsplash and brass island. Living room and entry beyond
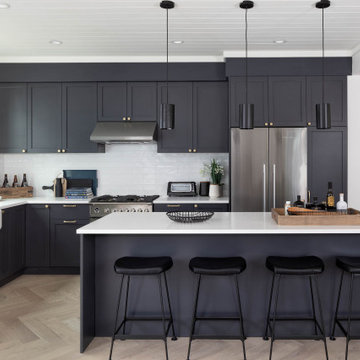
Large beach style l-shaped open plan kitchen in Vancouver with a farmhouse sink, shaker cabinets, black cabinets, quartzite benchtops, yellow splashback, travertine splashback, stainless steel appliances, light hardwood floors, with island, beige floor, white benchtop and timber.
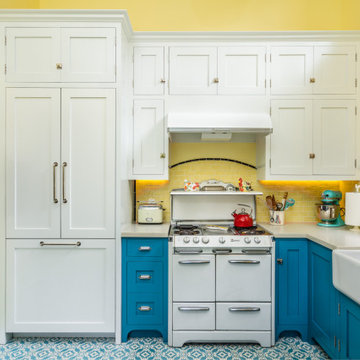
This small kitchen and dining nook is packed full of character and charm (just like it's owner). Custom cabinets utilize every available inch of space with internal accessories

Design ideas for a mid-sized contemporary l-shaped eat-in kitchen in Denver with a single-bowl sink, flat-panel cabinets, medium wood cabinets, quartz benchtops, yellow splashback, engineered quartz splashback, panelled appliances, light hardwood floors, with island and white benchtop.
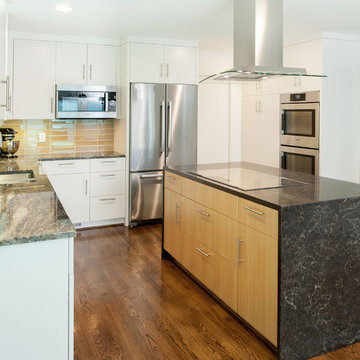
Matt Koucerek
Photo of a mid-sized modern l-shaped separate kitchen in Kansas City with flat-panel cabinets, light wood cabinets, granite benchtops, yellow splashback, glass tile splashback, stainless steel appliances, medium hardwood floors, with island and a double-bowl sink.
Photo of a mid-sized modern l-shaped separate kitchen in Kansas City with flat-panel cabinets, light wood cabinets, granite benchtops, yellow splashback, glass tile splashback, stainless steel appliances, medium hardwood floors, with island and a double-bowl sink.
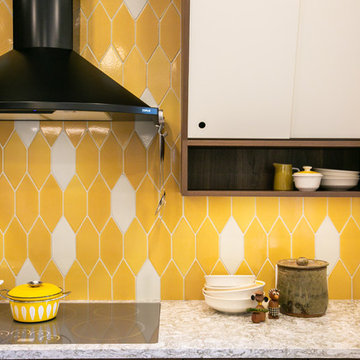
When a client tells us they’re a mid-century collector and long for a kitchen design unlike any other we are only too happy to oblige. This kitchen is saturated in mid-century charm and its custom features make it difficult to pin-point our favorite aspect!
Cabinetry
We had the pleasure of partnering with one of our favorite Denver cabinet shops to make our walnut dreams come true! We were able to include a multitude of custom features in this kitchen including frosted glass doors in the island, open cubbies, a hidden cutting board, and great interior cabinet storage. But what really catapults these kitchen cabinets to the next level is the eye-popping angled wall cabinets with sliding doors, a true throwback to the magic of the mid-century kitchen. Streamline brushed brass cabinetry pulls provided the perfect lux accent against the handsome walnut finish of the slab cabinetry doors.
Tile
Amidst all the warm clean lines of this mid-century kitchen we wanted to add a splash of color and pattern, and a funky backsplash tile did the trick! We utilized a handmade yellow picket tile with a high variation to give us a bit of depth; and incorporated randomly placed white accent tiles for added interest and to compliment the white sliding doors of the angled cabinets, helping to bring all the materials together.
Counter
We utilized a quartz along the counter tops that merged lighter tones with the warm tones of the cabinetry. The custom integrated drain board (in a starburst pattern of course) means they won’t have to clutter their island with a large drying rack. As an added bonus, the cooktop is recessed into the counter, to create an installation flush with the counter surface.
Stair Rail
Not wanting to miss an opportunity to add a touch of geometric fun to this home, we designed a custom steel handrail. The zig-zag design plays well with the angles of the picket tiles and the black finish ties in beautifully with the black metal accents in the kitchen.
Lighting
We removed the original florescent light box from this kitchen and replaced it with clean recessed lights with accents of recessed undercabinet lighting and a terrifically vintage fixture over the island that pulls together the black and brushed brass metal finishes throughout the space.
This kitchen has transformed into a strikingly unique space creating the perfect home for our client’s mid-century treasures.
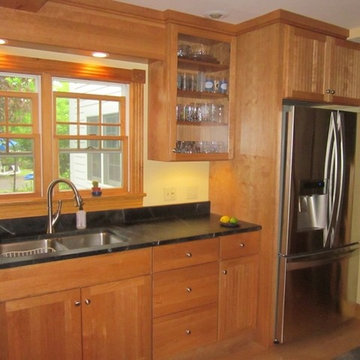
Omega cabinets with a natural finish on cherry wood. The counter top is a gray soapstone with a stainless steel under-mount sink.
Mid-sized country l-shaped eat-in kitchen in New York with an undermount sink, shaker cabinets, light wood cabinets, soapstone benchtops, yellow splashback, stainless steel appliances, light hardwood floors and a peninsula.
Mid-sized country l-shaped eat-in kitchen in New York with an undermount sink, shaker cabinets, light wood cabinets, soapstone benchtops, yellow splashback, stainless steel appliances, light hardwood floors and a peninsula.
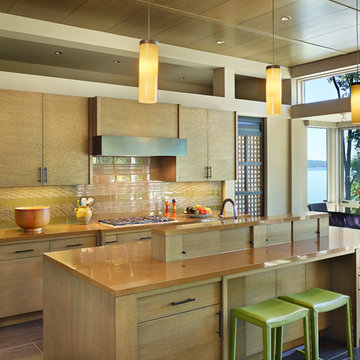
Benjamin Benschneider
Design ideas for a mid-sized contemporary u-shaped eat-in kitchen in Seattle with flat-panel cabinets, light wood cabinets, yellow splashback, glass tile splashback, an undermount sink, quartz benchtops, stainless steel appliances, porcelain floors, with island, brown floor and beige benchtop.
Design ideas for a mid-sized contemporary u-shaped eat-in kitchen in Seattle with flat-panel cabinets, light wood cabinets, yellow splashback, glass tile splashback, an undermount sink, quartz benchtops, stainless steel appliances, porcelain floors, with island, brown floor and beige benchtop.
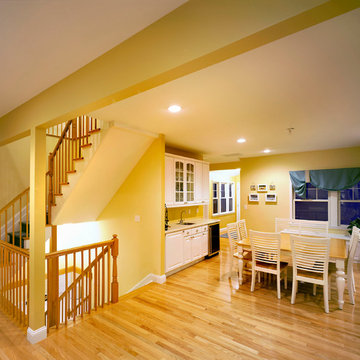
Zbig Jedrus
Mid-sized traditional l-shaped eat-in kitchen in Newark with a farmhouse sink, raised-panel cabinets, white cabinets, soapstone benchtops, yellow splashback, timber splashback, stainless steel appliances, light hardwood floors and no island.
Mid-sized traditional l-shaped eat-in kitchen in Newark with a farmhouse sink, raised-panel cabinets, white cabinets, soapstone benchtops, yellow splashback, timber splashback, stainless steel appliances, light hardwood floors and no island.
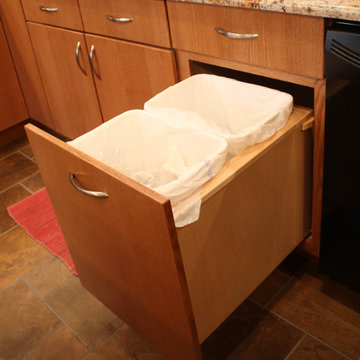
We opened up this kitchen into the dining area which added more natural light. The family wanted to make sure the kitchen was handicap accessible for their son. We made sure that the aisle were wide enough for the wheelchair. The open shelf island was made specifically for the customer's son. This is his place that he can store his belonging with easy access. The customer fell in love with the Typhoon Bordeaux granite and we helped him select cabinets that would compliment the granite. We selected the flat panel cabinets in oak for a modern look but also for durability. Photographer: Ilona Kalimov

All custom made cabinetry that was color matched to the entire suite of GE Cafe matte white appliances paired with champagne bronze hardware that coordinates beautifully with the Delta faucet and cabinet / drawer hardware. The counter surfaces are Artic White quartz with custom hand painted clay tiles for the entire range wall with custom floating shelves and backsplash. We used my favorite farrow & ball Babouche 223 (yellow) paint for the island and Sherwin Williams 7036 Accessible Beige on the walls. Hanging over the island is a pair of glazed clay pots that I customized into light pendants. We also replaced the builder grade hollow core back door with a custom designed iron and glass security door. The barstools were a fabulous find on Craigslist that we became mixologists with a selection of transparent stains to come up with the perfect shade of teal and we installed brand new bamboo flooring!
This was such a fun project to do, even amidst Covid with all that the pandemic delayed, and a much needed burst of cheer as a daily result.
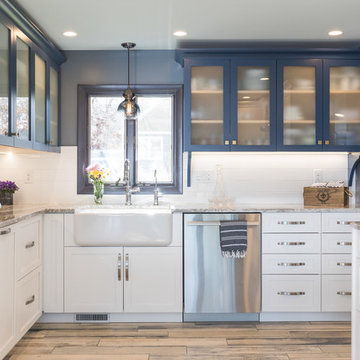
Seacoast Real Estate Photography
Mid-sized beach style l-shaped open plan kitchen in Manchester with a farmhouse sink, shaker cabinets, blue cabinets, glass benchtops, yellow splashback, ceramic splashback, painted wood floors and multi-coloured floor.
Mid-sized beach style l-shaped open plan kitchen in Manchester with a farmhouse sink, shaker cabinets, blue cabinets, glass benchtops, yellow splashback, ceramic splashback, painted wood floors and multi-coloured floor.
Kitchen with Yellow Splashback Design Ideas
6