Kitchen with Zinc Benchtops Design Ideas
Refine by:
Budget
Sort by:Popular Today
181 - 200 of 558 photos
Item 1 of 2
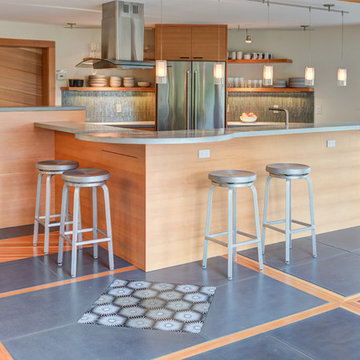
Photo of a mid-sized beach style open plan kitchen in San Francisco with light wood cabinets, zinc benchtops, glass tile splashback, stainless steel appliances, concrete floors, with island, multi-coloured floor, grey benchtop, open cabinets and multi-coloured splashback.
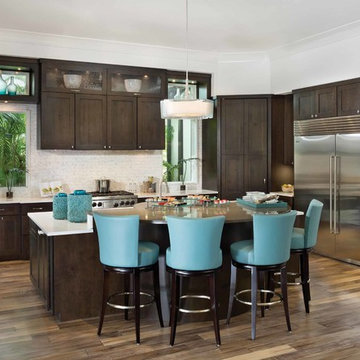
Photo of a mid-sized contemporary l-shaped open plan kitchen in Orlando with a farmhouse sink, shaker cabinets, dark wood cabinets, zinc benchtops, white splashback, porcelain splashback, stainless steel appliances, dark hardwood floors and with island.
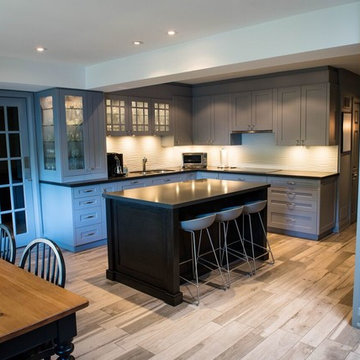
Photo of a mid-sized contemporary l-shaped open plan kitchen in Toronto with a double-bowl sink, shaker cabinets, blue cabinets, zinc benchtops, white splashback, stone slab splashback, stainless steel appliances, light hardwood floors and with island.
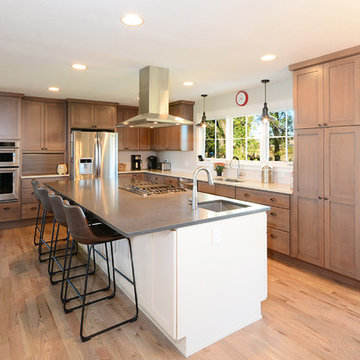
Inspiration for a large contemporary l-shaped eat-in kitchen in Denver with a single-bowl sink, shaker cabinets, medium wood cabinets, zinc benchtops, white splashback, stone slab splashback, stainless steel appliances, light hardwood floors and with island.
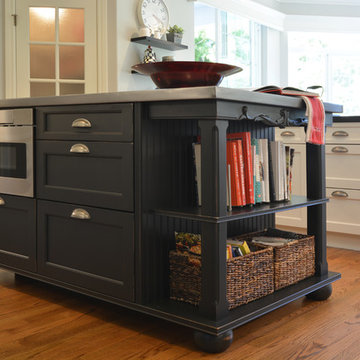
Classic black and white styling is prevalent throughout this home and is carried through into the kitchen with Nordic white cabinets in a simple ‘Shaker-esque’ style and a soft black island. These contrast beautifully with the rich wood floors. Glass doors in the top portion of the sink wall cabinets let the homeowner display a collection of red and white stoneware. The client used red accents throughout, including red-bound cookbooks and dish towels to add that country flavor and create a happy, playful look.
The centerpiece of this kitchen is the Cottage Black Island - stout chamfered posts support a French Country shelf, open on both sides and front. A carved top valance and French Country trim around the bottom give a handcrafted look, and the bun feet are a playful addition. Many of the drawers have specific inserts calculated exactly to fit the clients various items, from placemats to knives, to spices and utensils. Reminiscent of times past, the client chose hot-rolled and waxed steel for the island top, giving it a rustic-industrial look, and setting it apart from the leathered black granite of the perimeter.
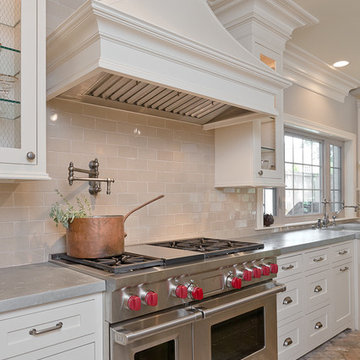
Mirador Builders
Mid-sized traditional u-shaped open plan kitchen in Houston with a farmhouse sink, recessed-panel cabinets, white cabinets, zinc benchtops, beige splashback, stainless steel appliances, brick floors and with island.
Mid-sized traditional u-shaped open plan kitchen in Houston with a farmhouse sink, recessed-panel cabinets, white cabinets, zinc benchtops, beige splashback, stainless steel appliances, brick floors and with island.
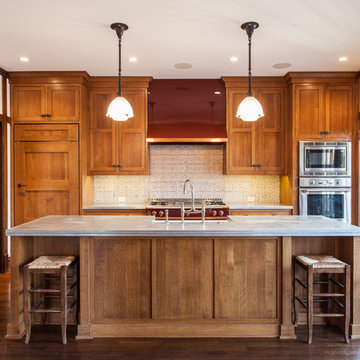
Custom millwork, zinc counter tops, LaCornue oven, Marvin Windows "1900's" glass
This is an example of a mid-sized traditional single-wall separate kitchen in Chicago with a farmhouse sink, recessed-panel cabinets, medium wood cabinets, zinc benchtops, multi-coloured splashback, ceramic splashback, panelled appliances, dark hardwood floors, with island and brown floor.
This is an example of a mid-sized traditional single-wall separate kitchen in Chicago with a farmhouse sink, recessed-panel cabinets, medium wood cabinets, zinc benchtops, multi-coloured splashback, ceramic splashback, panelled appliances, dark hardwood floors, with island and brown floor.
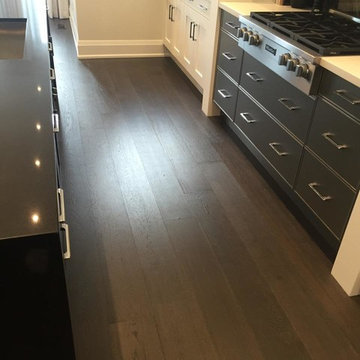
Love this beautiful kitchen featuring our Cité hardwood floor from our Urban loft series. Wire brushed floors are perfect to give an interesting depth to the floor. From Tribute Homes model
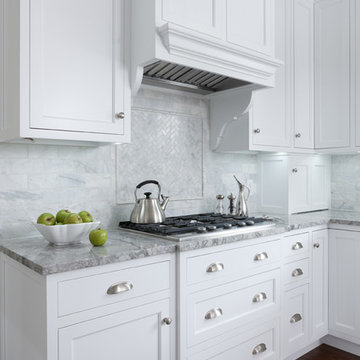
Design ideas for a mid-sized traditional u-shaped eat-in kitchen in Detroit with an undermount sink, shaker cabinets, white cabinets, zinc benchtops, grey splashback, marble splashback, stainless steel appliances, medium hardwood floors, with island and brown floor.
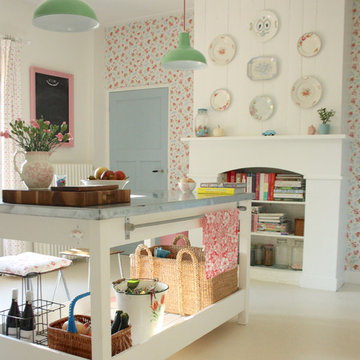
Holly Marder © 2012 Houzz
Inspiration for a traditional kitchen in Amsterdam with white cabinets and zinc benchtops.
Inspiration for a traditional kitchen in Amsterdam with white cabinets and zinc benchtops.
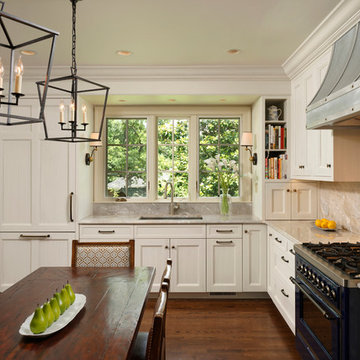
Alexandria, Virginia Transitional Kitchen Design by #MeghanBrowne4JenniferGilmer. Taking a holistic approach to the space, we moved the doorway to the garage first and created a new entrance with a mini-mud room with shelving and catch-all space that helps contain clutter as people enter the home. With the doorway removed from the center of the kitchen, we were also able to create an expansive countertop run with the zinc hood and blue range centered in the space for an ideal work zone. On the adjacent wall, we simply replaced the windows with shorter windows to allow for the sink to sit underneath and overlook the backyard.
Photography by Bob Narod. http://www.gilmerkitchens.com/
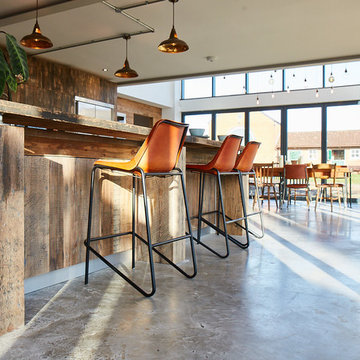
Photo Credits: Sean Knott
Photo of a large industrial open plan kitchen in Other with an undermount sink, flat-panel cabinets, medium wood cabinets, zinc benchtops, grey splashback, stainless steel appliances, concrete floors, a peninsula, grey floor and grey benchtop.
Photo of a large industrial open plan kitchen in Other with an undermount sink, flat-panel cabinets, medium wood cabinets, zinc benchtops, grey splashback, stainless steel appliances, concrete floors, a peninsula, grey floor and grey benchtop.
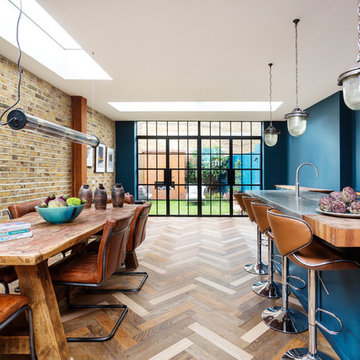
Design ideas for a mid-sized eclectic l-shaped open plan kitchen in London with a farmhouse sink, shaker cabinets, blue cabinets, zinc benchtops, mirror splashback, stainless steel appliances, dark hardwood floors, with island, multi-coloured floor and grey benchtop.
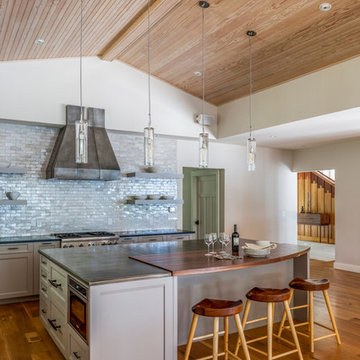
Photography by: Brian Vanden Brink
This is an example of an expansive modern l-shaped open plan kitchen in Portland Maine with recessed-panel cabinets, grey cabinets, zinc benchtops, grey splashback, subway tile splashback, stainless steel appliances, medium hardwood floors and with island.
This is an example of an expansive modern l-shaped open plan kitchen in Portland Maine with recessed-panel cabinets, grey cabinets, zinc benchtops, grey splashback, subway tile splashback, stainless steel appliances, medium hardwood floors and with island.
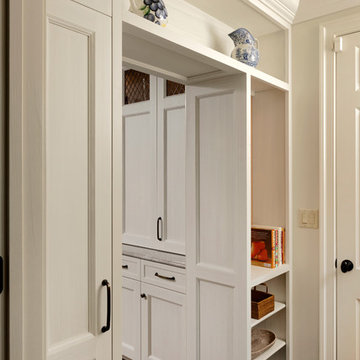
Alexandria, Virginia Transitional Kitchen Design with Intriguing Zinc Accents by #MeghanBrowne4JenniferGilmer. Taking a holistic approach to the space, we moved the doorway to the garage first and created a new entrance with a mini-mud room with shelving and catch-all space that helps contain clutter as people enter the home. With the doorway removed from the center of the kitchen, we were also able to create an expansive countertop run with the zinc hood and blue range centered in the space for an ideal work zone. On the adjacent wall, we simply replaced the windows with shorter windows to allow for the sink to sit underneath and overlook the backyard.
Photography by Bob Narod. http://www.gilmerkitchens.com/
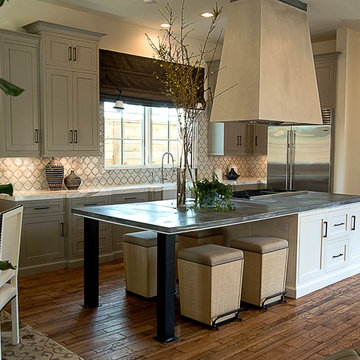
2013 West University- Best of Show Award WInner, Best Kitchen, and Peoples Choice
BwCollier Interior Design- BWC Studio, Inc
Sigi Cabello Photography
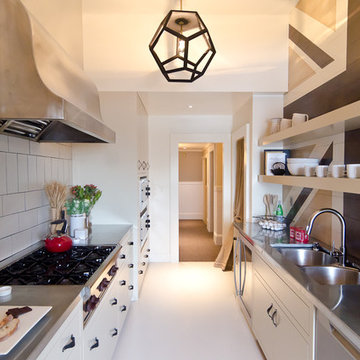
Co-designed by www.dehnbloomdesign.com
Alex Amend © 2012 Houzz
Inspiration for an eclectic galley separate kitchen in San Francisco with zinc benchtops, a double-bowl sink and open cabinets.
Inspiration for an eclectic galley separate kitchen in San Francisco with zinc benchtops, a double-bowl sink and open cabinets.
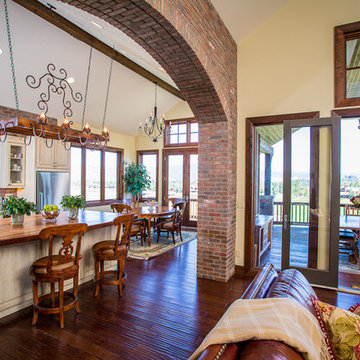
shawn lortie photography
Design ideas for a mid-sized country l-shaped eat-in kitchen in Denver with an undermount sink, glass-front cabinets, distressed cabinets, zinc benchtops, stainless steel appliances, medium hardwood floors, with island and brown floor.
Design ideas for a mid-sized country l-shaped eat-in kitchen in Denver with an undermount sink, glass-front cabinets, distressed cabinets, zinc benchtops, stainless steel appliances, medium hardwood floors, with island and brown floor.
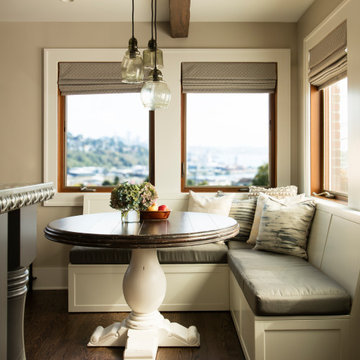
A fantastic Seattle Home remodel by Tenhulzen Construction - Painted by Tenhulzen Painting. Backsplash by European Stone & Tile - Design by Brooksvale Design
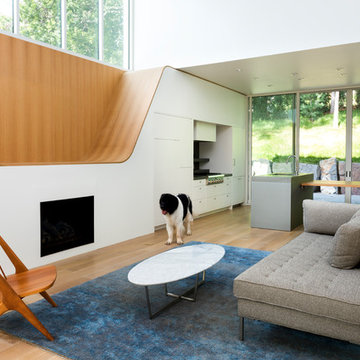
Northland Woodworks devised a set of highly functional kitchen cabinets that matches the home's modern features. We created a paneled fireplace cap — the "half-pipe" — that runs through the living room and above the kitchen. It is made of rift sawn white oak and measures more than 30 feet long and about 40 inches wide.
Kitchen with Zinc Benchtops Design Ideas
10