L-shaped Kitchen with Green Benchtop Design Ideas
Refine by:
Budget
Sort by:Popular Today
1 - 20 of 899 photos
Item 1 of 3

Inspiration for a mid-sized transitional l-shaped eat-in kitchen in Other with a farmhouse sink, raised-panel cabinets, medium wood cabinets, quartz benchtops, white splashback, ceramic splashback, stainless steel appliances, medium hardwood floors, with island and green benchtop.

A two-level island with an undermount stainless sink creates a simple, understated separation between the kitchen and dining areas in this modern lodge luxury home.

This is an example of a mid-sized transitional l-shaped eat-in kitchen in Seattle with a farmhouse sink, shaker cabinets, green cabinets, white splashback, subway tile splashback, panelled appliances, dark hardwood floors, with island, brown floor, green benchtop and quartz benchtops.
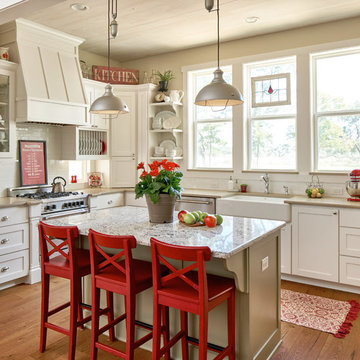
Matthew Niemann Photography
www.matthewniemann.com
Photo of a country l-shaped kitchen in Other with a farmhouse sink, shaker cabinets, white cabinets, white splashback, subway tile splashback, stainless steel appliances, medium hardwood floors, with island and green benchtop.
Photo of a country l-shaped kitchen in Other with a farmhouse sink, shaker cabinets, white cabinets, white splashback, subway tile splashback, stainless steel appliances, medium hardwood floors, with island and green benchtop.
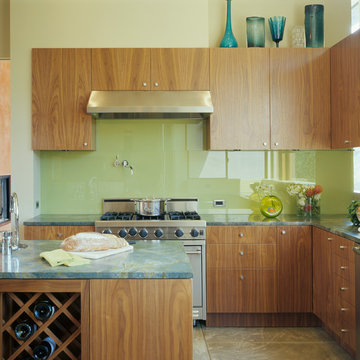
Matthew Millman
This is an example of a contemporary l-shaped kitchen in San Francisco with flat-panel cabinets, medium wood cabinets, green splashback, glass sheet splashback, with island and green benchtop.
This is an example of a contemporary l-shaped kitchen in San Francisco with flat-panel cabinets, medium wood cabinets, green splashback, glass sheet splashback, with island and green benchtop.
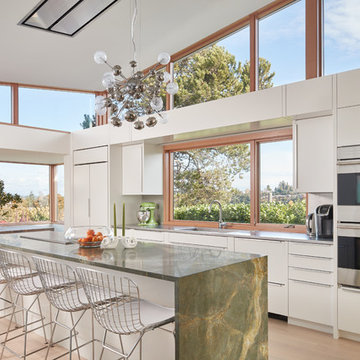
Benjamin Benschneider
Design ideas for a contemporary l-shaped eat-in kitchen in Seattle with flat-panel cabinets, white cabinets, window splashback, stainless steel appliances, medium hardwood floors, with island, brown floor and green benchtop.
Design ideas for a contemporary l-shaped eat-in kitchen in Seattle with flat-panel cabinets, white cabinets, window splashback, stainless steel appliances, medium hardwood floors, with island, brown floor and green benchtop.
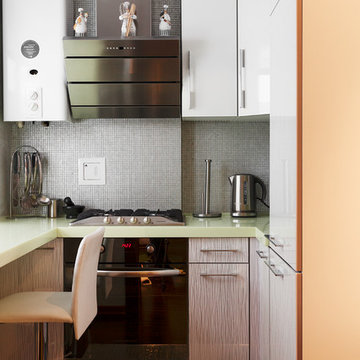
Design ideas for a contemporary l-shaped kitchen in Moscow with flat-panel cabinets, grey splashback, black appliances, green benchtop, white cabinets, solid surface benchtops, mosaic tile splashback, an undermount sink and grey floor.
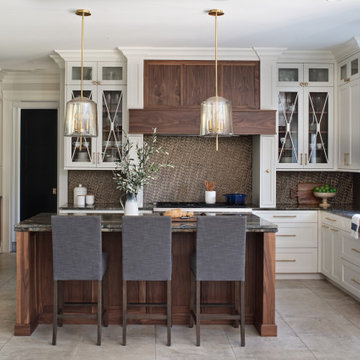
A mix of white painted and stained walnut cabinetry, with brass accents in the hardware and lighting - make this kitchen the showstopper in the house. Cezanne quartzite brings in color and movement to the countertops, and the brass mosaic backsplash adds texture and great visual interest to the walls.
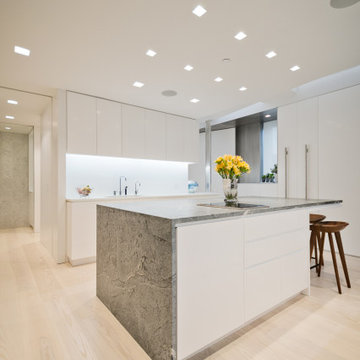
A Marble-Wrapped Island Adds a Natural Element to the Minimal White Kitchen
This is an example of a modern l-shaped kitchen in New York with an undermount sink, flat-panel cabinets, white cabinets, marble benchtops, white splashback, stone slab splashback, light hardwood floors, with island, green benchtop, panelled appliances and beige floor.
This is an example of a modern l-shaped kitchen in New York with an undermount sink, flat-panel cabinets, white cabinets, marble benchtops, white splashback, stone slab splashback, light hardwood floors, with island, green benchtop, panelled appliances and beige floor.
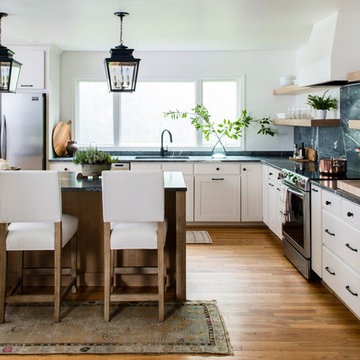
Photo by Helen Norman, Styling by Charlotte Safavi
Design ideas for a large country l-shaped open plan kitchen in DC Metro with an undermount sink, shaker cabinets, light wood cabinets, soapstone benchtops, green splashback, stone slab splashback, stainless steel appliances, with island, green benchtop, brown floor and medium hardwood floors.
Design ideas for a large country l-shaped open plan kitchen in DC Metro with an undermount sink, shaker cabinets, light wood cabinets, soapstone benchtops, green splashback, stone slab splashback, stainless steel appliances, with island, green benchtop, brown floor and medium hardwood floors.
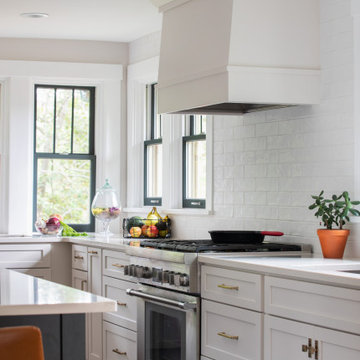
This is an example of a transitional l-shaped eat-in kitchen in Other with a drop-in sink, shaker cabinets, white cabinets, quartzite benchtops, white splashback, subway tile splashback, stainless steel appliances, medium hardwood floors, with island, brown floor and green benchtop.
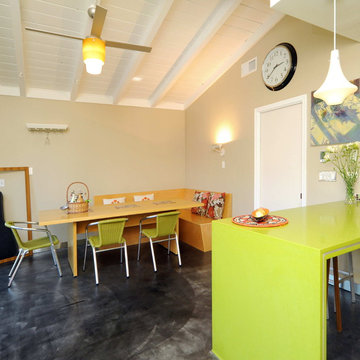
Based on a mid century modern concept
Mid-sized contemporary l-shaped eat-in kitchen in Los Angeles with quartz benchtops, flat-panel cabinets, light wood cabinets, concrete floors, a peninsula and green benchtop.
Mid-sized contemporary l-shaped eat-in kitchen in Los Angeles with quartz benchtops, flat-panel cabinets, light wood cabinets, concrete floors, a peninsula and green benchtop.

Design ideas for a large transitional l-shaped open plan kitchen in Dallas with an undermount sink, shaker cabinets, white cabinets, quartzite benchtops, green splashback, stone slab splashback, stainless steel appliances, light hardwood floors, with island, green benchtop and beige floor.
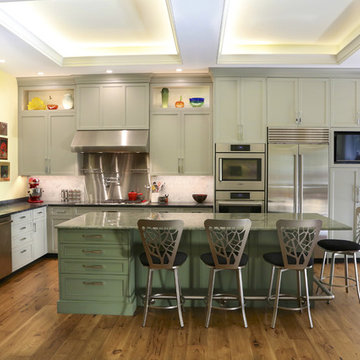
Mid-sized transitional l-shaped open plan kitchen in Philadelphia with an undermount sink, recessed-panel cabinets, green cabinets, granite benchtops, white splashback, marble splashback, stainless steel appliances, light hardwood floors, with island, brown floor and green benchtop.
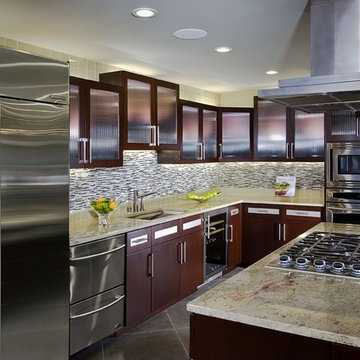
Custom designed wenge wood cabinetry, a mosaic glass backsplash with a second glass style above the cabinetry, both underlit and uplit to enhance the appearance, made the most of this small kitchen. Green Typhoon granite provided a beautiful and unique counter work surface .
Photography: Jim Doyle

This kitchen in a 1911 Craftsman home has taken on a new life full of color and personality. Inspired by the client’s colorful taste and the homes of her family in The Philippines, we leaned into the wild for this design. The first thing the client told us is that she wanted terra cotta floors and green countertops. Beyond this direction, she wanted a place for the refrigerator in the kitchen since it was originally in the breakfast nook. She also wanted a place for waste receptacles, to be able to reach all the shelves in her cabinetry, and a special place to play Mahjong with friends and family.
The home presented some challenges in that the stairs go directly over the space where we wanted to move the refrigerator. The client also wanted us to retain the built-ins in the dining room that are on the opposite side of the range wall, as well as the breakfast nook built ins. The solution to these problems were clear to us, and we quickly got to work. We lowered the cabinetry in the refrigerator area to accommodate the stairs above, as well as closing off the unnecessary door from the kitchen to the stairs leading to the second floor. We utilized a recycled body porcelain floor tile that looks like terra cotta to achieve the desired look, but it is much easier to upkeep than traditional terra cotta. In the breakfast nook we used bold jungle themed wallpaper to create a special place that feels connected, but still separate, from the kitchen for the client to play Mahjong in or enjoy a cup of coffee. Finally, we utilized stair pullouts by all the upper cabinets that extend to the ceiling to ensure that the client can reach every shelf.
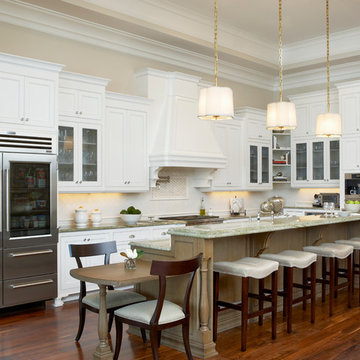
This is an example of a large traditional l-shaped separate kitchen in Other with recessed-panel cabinets, white cabinets, with island, granite benchtops, white splashback, stone tile splashback, stainless steel appliances, a farmhouse sink, dark hardwood floors and green benchtop.

This kitchen in a 1911 Craftsman home has taken on a new life full of color and personality. Inspired by the client’s colorful taste and the homes of her family in The Philippines, we leaned into the wild for this design. The first thing the client told us is that she wanted terra cotta floors and green countertops. Beyond this direction, she wanted a place for the refrigerator in the kitchen since it was originally in the breakfast nook. She also wanted a place for waste receptacles, to be able to reach all the shelves in her cabinetry, and a special place to play Mahjong with friends and family.
The home presented some challenges in that the stairs go directly over the space where we wanted to move the refrigerator. The client also wanted us to retain the built-ins in the dining room that are on the opposite side of the range wall, as well as the breakfast nook built ins. The solution to these problems were clear to us, and we quickly got to work. We lowered the cabinetry in the refrigerator area to accommodate the stairs above, as well as closing off the unnecessary door from the kitchen to the stairs leading to the second floor. We utilized a recycled body porcelain floor tile that looks like terra cotta to achieve the desired look, but it is much easier to upkeep than traditional terra cotta. In the breakfast nook we used bold jungle themed wallpaper to create a special place that feels connected, but still separate, from the kitchen for the client to play Mahjong in or enjoy a cup of coffee. Finally, we utilized stair pullouts by all the upper cabinets that extend to the ceiling to ensure that the client can reach every shelf.
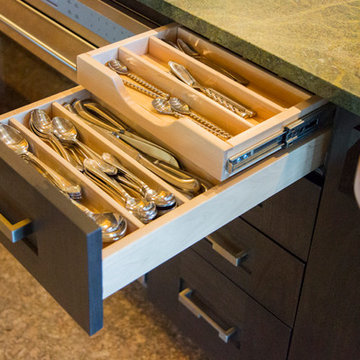
Eric Roth
Inspiration for a mid-sized transitional l-shaped eat-in kitchen in Jacksonville with recessed-panel cabinets, dark wood cabinets, multi-coloured splashback, marble benchtops, cork floors, with island and green benchtop.
Inspiration for a mid-sized transitional l-shaped eat-in kitchen in Jacksonville with recessed-panel cabinets, dark wood cabinets, multi-coloured splashback, marble benchtops, cork floors, with island and green benchtop.
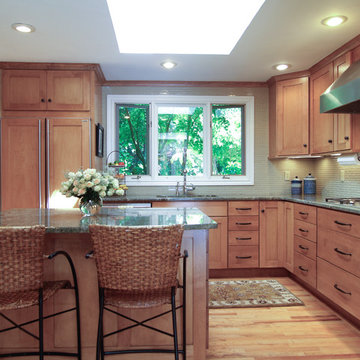
The kitchen island is multi-purposed with seating for socializing, storage, and a microwave oven shelf. An integrated panelized refrigerator gives this kitchen a tailored look.
L-shaped Kitchen with Green Benchtop Design Ideas
1