L-shaped Kitchen with Green Benchtop Design Ideas
Refine by:
Budget
Sort by:Popular Today
161 - 180 of 899 photos
Item 1 of 3
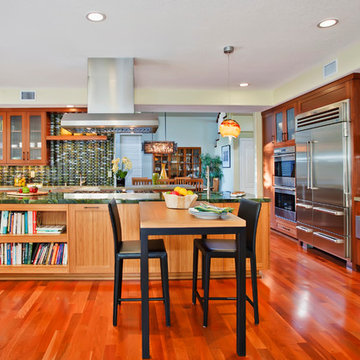
Jackson Design and Remodelng
Arts and crafts l-shaped eat-in kitchen in San Diego with shaker cabinets, medium wood cabinets, green splashback, stainless steel appliances, medium hardwood floors, with island and green benchtop.
Arts and crafts l-shaped eat-in kitchen in San Diego with shaker cabinets, medium wood cabinets, green splashback, stainless steel appliances, medium hardwood floors, with island and green benchtop.
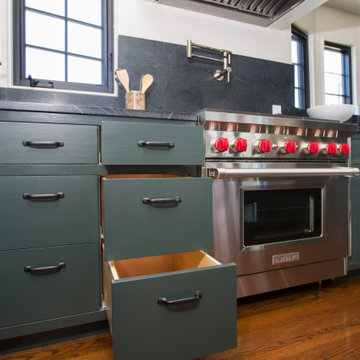
Design ideas for a mid-sized mediterranean l-shaped eat-in kitchen in Los Angeles with an undermount sink, flat-panel cabinets, green cabinets, wood benchtops, green splashback, engineered quartz splashback, stainless steel appliances, medium hardwood floors, with island, brown floor, green benchtop and vaulted.
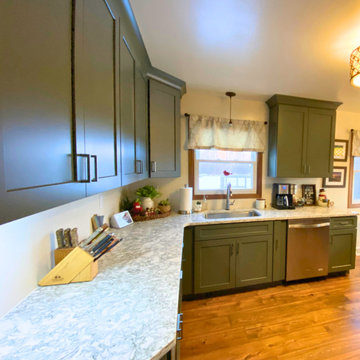
Design ideas for a mid-sized transitional l-shaped separate kitchen in Other with an undermount sink, shaker cabinets, green cabinets, quartz benchtops, white splashback, stainless steel appliances, laminate floors, no island, brown floor and green benchtop.
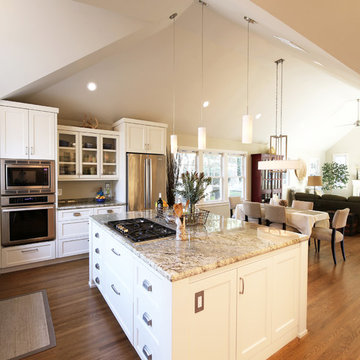
View from back to front
Design ideas for a mid-sized contemporary l-shaped open plan kitchen in Sacramento with a farmhouse sink, recessed-panel cabinets, white cabinets, granite benchtops, stone slab splashback, stainless steel appliances, medium hardwood floors, with island, brown floor and green benchtop.
Design ideas for a mid-sized contemporary l-shaped open plan kitchen in Sacramento with a farmhouse sink, recessed-panel cabinets, white cabinets, granite benchtops, stone slab splashback, stainless steel appliances, medium hardwood floors, with island, brown floor and green benchtop.
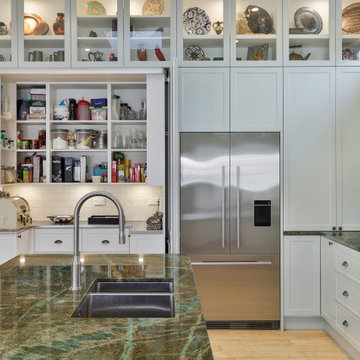
Villa with Granite benchtop - Stainless steel - Linen finish benchtop to eitherside of oven and into pantry
Coffee Station, Onbench corner pantry, HWA doors on main pantry by Hafele, Pressed metal splashback , Wrought Iron Feature
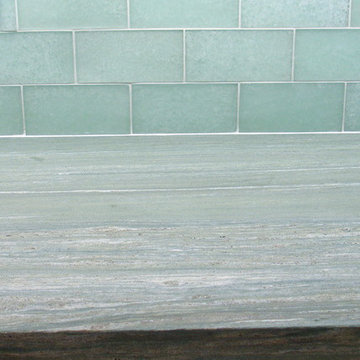
Inspiration for a mid-sized traditional l-shaped open plan kitchen in San Francisco with a drop-in sink, shaker cabinets, white cabinets, green splashback, light hardwood floors, with island, granite benchtops, glass tile splashback, stainless steel appliances, brown floor and green benchtop.
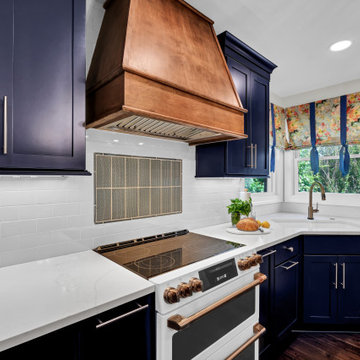
This completely renovated kitchen and dining room went from dark and cramped to open and airy, by removing the wall between the rooms, reorienting the island, and the addition of stunning lighting. Matte white GE Cafe appliances, a custom coffee bar and cabinet organization inserts make this kitchen a chefs dream. New wood flooring ties the new space to the rest of the home. Custom draperies and upholstery enliven the space.
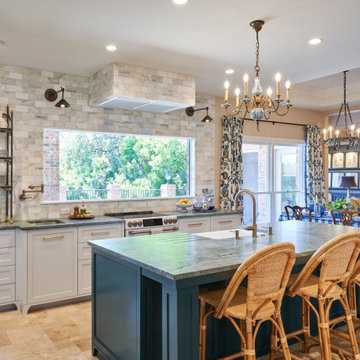
Design ideas for a traditional l-shaped kitchen in Austin with beaded inset cabinets, white cabinets, quartzite benchtops, travertine floors, with island, green benchtop and a farmhouse sink.
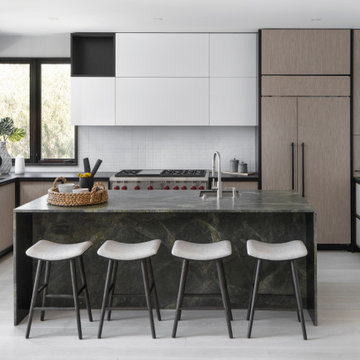
Design ideas for a large contemporary l-shaped eat-in kitchen in Boston with flat-panel cabinets, light wood cabinets, marble benchtops, white splashback, panelled appliances, with island, white floor and green benchtop.
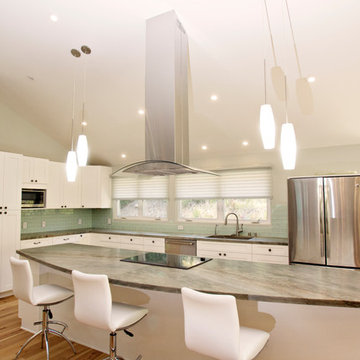
Envoy Cabinets in White Paint, Marina Flat Panel door (Shaker), Frameless
Natural granite countertops
Glass backsplash
Liberty hardware with turtles/seashells
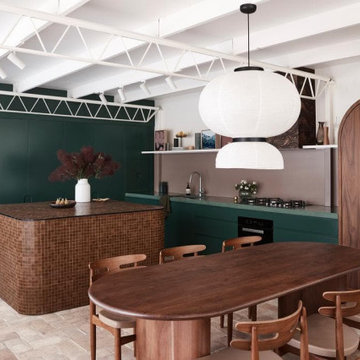
Inspiration for a mid-sized midcentury l-shaped open plan kitchen in Sydney with flat-panel cabinets, green cabinets, quartz benchtops, brown splashback, with island and green benchtop.
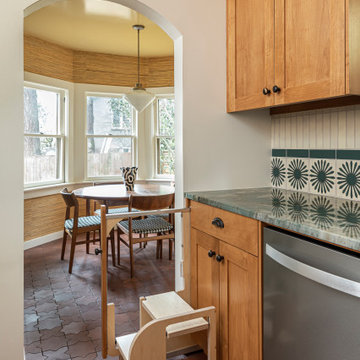
This kitchen in a 1911 Craftsman home has taken on a new life full of color and personality. Inspired by the client’s colorful taste and the homes of her family in The Philippines, we leaned into the wild for this design. The first thing the client told us is that she wanted terra cotta floors and green countertops. Beyond this direction, she wanted a place for the refrigerator in the kitchen since it was originally in the breakfast nook. She also wanted a place for waste receptacles, to be able to reach all the shelves in her cabinetry, and a special place to play Mahjong with friends and family.
The home presented some challenges in that the stairs go directly over the space where we wanted to move the refrigerator. The client also wanted us to retain the built-ins in the dining room that are on the opposite side of the range wall, as well as the breakfast nook built ins. The solution to these problems were clear to us, and we quickly got to work. We lowered the cabinetry in the refrigerator area to accommodate the stairs above, as well as closing off the unnecessary door from the kitchen to the stairs leading to the second floor. We utilized a recycled body porcelain floor tile that looks like terra cotta to achieve the desired look, but it is much easier to upkeep than traditional terra cotta. In the breakfast nook we used bold jungle themed wallpaper to create a special place that feels connected, but still separate, from the kitchen for the client to play Mahjong in or enjoy a cup of coffee. Finally, we utilized stair pullouts by all the upper cabinets that extend to the ceiling to ensure that the client can reach every shelf.
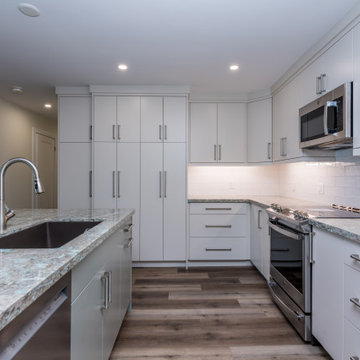
Photo of a transitional l-shaped eat-in kitchen in Toronto with an undermount sink, flat-panel cabinets, white cabinets, quartz benchtops, white splashback, subway tile splashback, stainless steel appliances, vinyl floors, with island, brown floor and green benchtop.
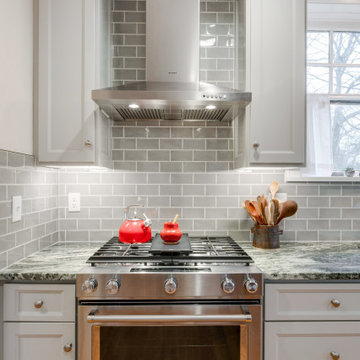
Compact kitchen remodel with minor structural changes, new back door, and powder room update. Designed and constructed by J.S. Brown & Co.
Design ideas for a small traditional l-shaped separate kitchen in Columbus with a farmhouse sink, shaker cabinets, green cabinets, granite benchtops, green splashback, stainless steel appliances, light hardwood floors, no island, brown floor and green benchtop.
Design ideas for a small traditional l-shaped separate kitchen in Columbus with a farmhouse sink, shaker cabinets, green cabinets, granite benchtops, green splashback, stainless steel appliances, light hardwood floors, no island, brown floor and green benchtop.
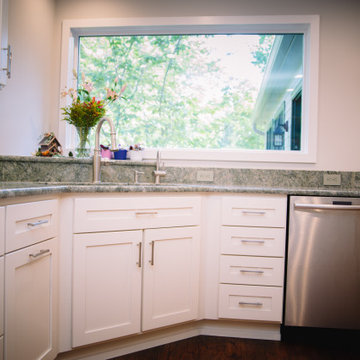
Design ideas for an expansive modern l-shaped eat-in kitchen in Other with an undermount sink, shaker cabinets, white cabinets, quartzite benchtops, stainless steel appliances, dark hardwood floors, with island, brown floor and green benchtop.
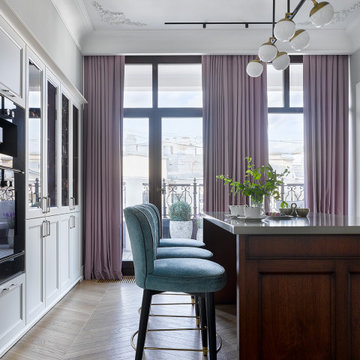
Design ideas for a large contemporary l-shaped separate kitchen in Moscow with an integrated sink, raised-panel cabinets, white cabinets, quartz benchtops, white splashback, ceramic splashback, black appliances, light hardwood floors, with island, yellow floor and green benchtop.
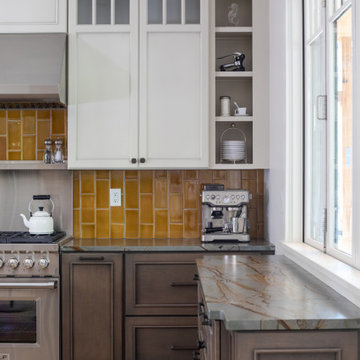
This is a kitchen full of personality and warmth. The taupe and earth tones in this space bring the colors from the outdoors in. It is an inviting space to enjoy everyday.
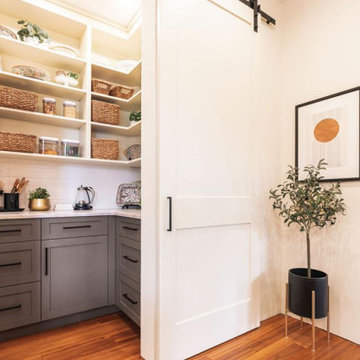
Photo of a large transitional l-shaped eat-in kitchen in Seattle with shaker cabinets, beige cabinets, marble benchtops, white splashback, stainless steel appliances, medium hardwood floors, with island, brown floor and green benchtop.
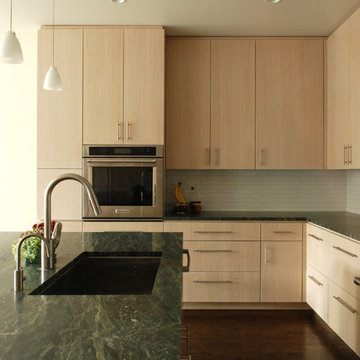
A new custom kitchen in Lincoln Park
Mid-sized contemporary l-shaped kitchen in Chicago with an undermount sink, flat-panel cabinets, light wood cabinets, quartzite benchtops, white splashback, subway tile splashback, stainless steel appliances, dark hardwood floors, with island, brown floor and green benchtop.
Mid-sized contemporary l-shaped kitchen in Chicago with an undermount sink, flat-panel cabinets, light wood cabinets, quartzite benchtops, white splashback, subway tile splashback, stainless steel appliances, dark hardwood floors, with island, brown floor and green benchtop.
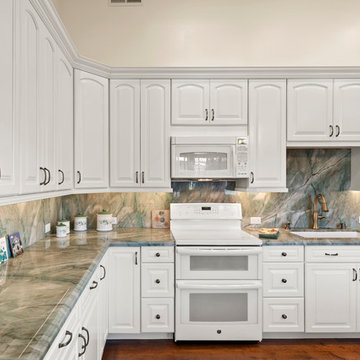
Take a trip to the European countryside! This eat-in kitchen was opened up to the rafters and bumped out with window seating. Dedicated wine and cookbook storage areas offer added counter space. Cabinetry by Waypoint Living Spaces in "Linen" blends perfectly with the white appliances. Stunning Countertops and Backsplash are Emerald Quartzite fabricated by Carlos Bravo and team at Monterey Bay Tile & Granite. Photography by Dave Clark of Monterey Virtual Tours
L-shaped Kitchen with Green Benchtop Design Ideas
9