L-shaped Kitchen with Green Benchtop Design Ideas
Refine by:
Budget
Sort by:Popular Today
41 - 60 of 899 photos
Item 1 of 3
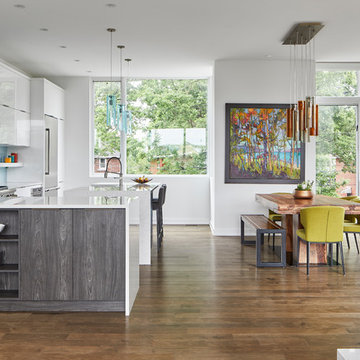
The open stairwell immediately welcomes visitors into the main floor living area where the kitchen, living and dining areas are located, and washes the space with southern light. The fireplace surround of concrete tile is at the centre of the space.
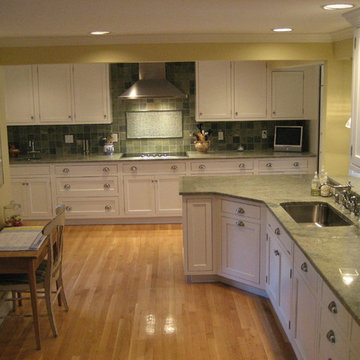
Design ideas for a traditional l-shaped eat-in kitchen in Boston with an undermount sink, shaker cabinets, white cabinets, granite benchtops, green splashback, mosaic tile splashback, stainless steel appliances, light hardwood floors and green benchtop.
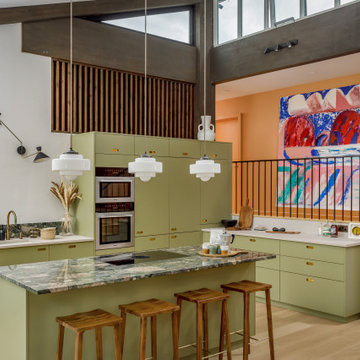
Stunning Pluck Kitchen in soft green with marble worktops and feature lighting.
This is an example of a large midcentury l-shaped open plan kitchen in London with a single-bowl sink, flat-panel cabinets, green cabinets, marble benchtops, green splashback, marble splashback, stainless steel appliances, light hardwood floors, with island, green benchtop and exposed beam.
This is an example of a large midcentury l-shaped open plan kitchen in London with a single-bowl sink, flat-panel cabinets, green cabinets, marble benchtops, green splashback, marble splashback, stainless steel appliances, light hardwood floors, with island, green benchtop and exposed beam.
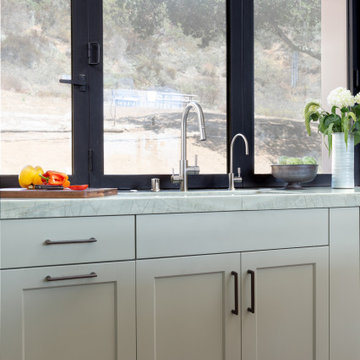
The hands free pedal Faucet by Principle Faucets.
Inspiration for a mid-sized modern l-shaped open plan kitchen in Other with an undermount sink, shaker cabinets, green cabinets, quartzite benchtops, beige splashback, ceramic splashback, panelled appliances, medium hardwood floors, with island, brown floor and green benchtop.
Inspiration for a mid-sized modern l-shaped open plan kitchen in Other with an undermount sink, shaker cabinets, green cabinets, quartzite benchtops, beige splashback, ceramic splashback, panelled appliances, medium hardwood floors, with island, brown floor and green benchtop.
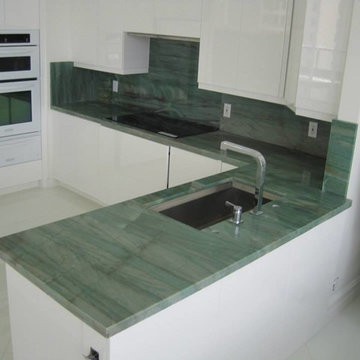
This is an example of a large modern l-shaped separate kitchen in Miami with flat-panel cabinets, medium wood cabinets, granite benchtops, ceramic floors, with island, an undermount sink, green splashback, stone slab splashback, white appliances, white floor and green benchtop.

Designed a small open concept kitchen for a small guest house. Due to sun exposure, there needed to be no skylights, yet the need for brightness and natural light was achieved in this cheerful space.
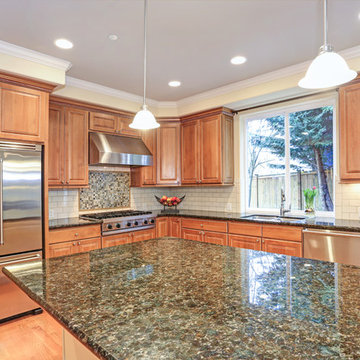
Inspiration for a mid-sized traditional l-shaped eat-in kitchen in DC Metro with an undermount sink, raised-panel cabinets, brown cabinets, granite benchtops, yellow splashback, ceramic splashback, stainless steel appliances, light hardwood floors, with island, brown floor and green benchtop.
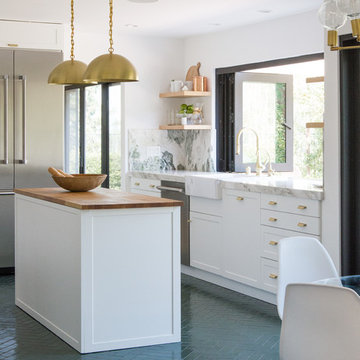
Designed by Sarah Sherman Samuel
Inspiration for a large contemporary l-shaped separate kitchen in Los Angeles with recessed-panel cabinets, white cabinets, marble benchtops, multi-coloured splashback, marble splashback, stainless steel appliances, brick floors, with island, green floor and green benchtop.
Inspiration for a large contemporary l-shaped separate kitchen in Los Angeles with recessed-panel cabinets, white cabinets, marble benchtops, multi-coloured splashback, marble splashback, stainless steel appliances, brick floors, with island, green floor and green benchtop.
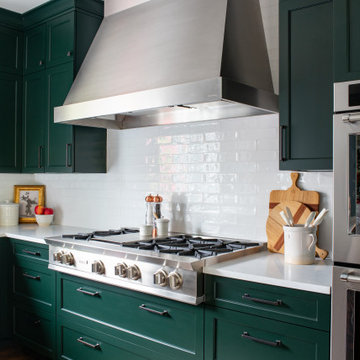
Inspiration for a mid-sized transitional l-shaped eat-in kitchen in Seattle with a farmhouse sink, shaker cabinets, green cabinets, quartz benchtops, white splashback, subway tile splashback, panelled appliances, dark hardwood floors, with island, brown floor and green benchtop.
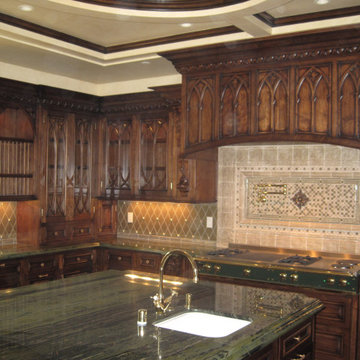
Mid-sized mediterranean l-shaped eat-in kitchen in Orange County with a farmhouse sink, beaded inset cabinets, dark wood cabinets, onyx benchtops, multi-coloured splashback, stone tile splashback, panelled appliances, with island and green benchtop.
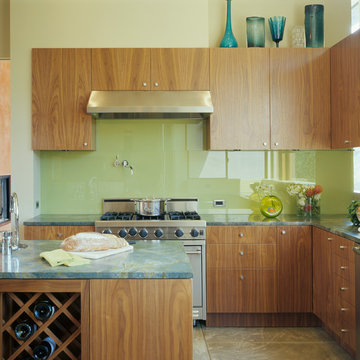
Matthew Millman
This is an example of a contemporary l-shaped kitchen in San Francisco with flat-panel cabinets, medium wood cabinets, green splashback, glass sheet splashback, with island and green benchtop.
This is an example of a contemporary l-shaped kitchen in San Francisco with flat-panel cabinets, medium wood cabinets, green splashback, glass sheet splashback, with island and green benchtop.
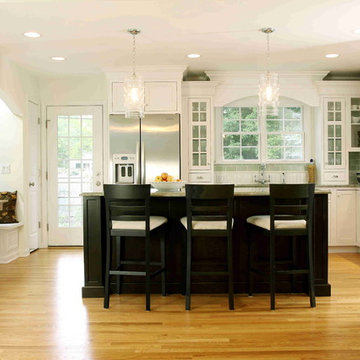
Featuring white painted cabinetry for the perimteter of the space and dark stained island for a contrast, the green backsplash tiles and subtle green countertops add personality to the space.
Learn more about the Normandy Remodeling Designer, Vince Weber, who created this kitchen and room addition: http://www.normandyremodeling.com/designers/vince-weber/
To learn more about this award-winning Normandy Remodeling Kitchen, click here: http://www.normandyremodeling.com/blog/2-time-award-winning-kitchen-in-wilmette
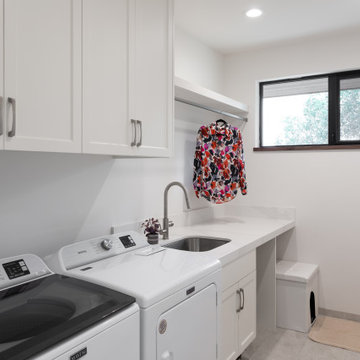
The large La Cantina Bifold window opens the kitchen to the backyard and extends the countertop out.
Photo of a mid-sized modern l-shaped open plan kitchen in Other with an undermount sink, shaker cabinets, green cabinets, quartzite benchtops, beige splashback, ceramic splashback, panelled appliances, medium hardwood floors, with island, brown floor and green benchtop.
Photo of a mid-sized modern l-shaped open plan kitchen in Other with an undermount sink, shaker cabinets, green cabinets, quartzite benchtops, beige splashback, ceramic splashback, panelled appliances, medium hardwood floors, with island, brown floor and green benchtop.

A two-level island with an undermount stainless sink creates a simple, understated separation between the kitchen and dining areas in this modern lodge luxury home.
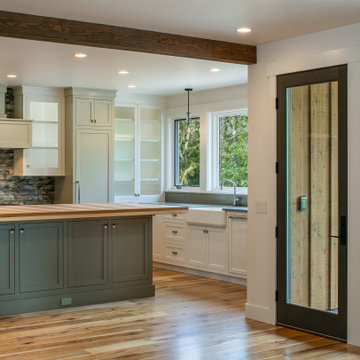
Alternate view of the kitchen from the lounge.
Kitchen cabinets are custom made, shaker inset doors and shaker 5 piece inset drawers. General cabinets are finished in Sherwin Williams "Downy", while the refrigerator, freezer and hood are finished in Sherwin Williams "Jogging Path." Glass in the upper cabinets are a mixture of Narrow Reed and Thin Chord.
The kitchen cabinets on the perimeter are capped with Pental Quartz in "Sage," the quartz also serves as a backsplash flush up to the window sill on the sink wall. Kitchen sink is a 36" Kohler Whitehaven Apron Front with Brizo Litze Pull Down with Angled Spout and Knurled Handle in stainless steel.
Island cabinets are finished in Sherwin Williams "Hardware" and finished with a decorative butcher block top made from maple, hickory and walnut and finished with clear stain.
Matching paneled Thermador refrigerator and freezer sit on either side of the 36" Thermador gas range and hood insert. Backsplash on the range wall is Sonoma Tilemakers 3"x9" Montage in "Cinnabar Glossy," grout is Ardex in "Organic Earth."
Floors in the kitchen and lounge are custom 7" Hickory planks with a natural finish.
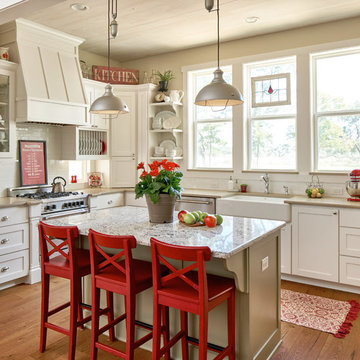
Matthew Niemann Photography
www.matthewniemann.com
Photo of a country l-shaped kitchen in Other with a farmhouse sink, shaker cabinets, white cabinets, white splashback, subway tile splashback, stainless steel appliances, medium hardwood floors, with island and green benchtop.
Photo of a country l-shaped kitchen in Other with a farmhouse sink, shaker cabinets, white cabinets, white splashback, subway tile splashback, stainless steel appliances, medium hardwood floors, with island and green benchtop.
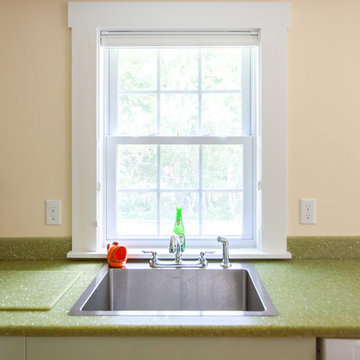
Monica Banks
This is an example of a mid-sized contemporary l-shaped separate kitchen in Boston with a drop-in sink, flat-panel cabinets, green cabinets, quartz benchtops, white appliances, no island and green benchtop.
This is an example of a mid-sized contemporary l-shaped separate kitchen in Boston with a drop-in sink, flat-panel cabinets, green cabinets, quartz benchtops, white appliances, no island and green benchtop.
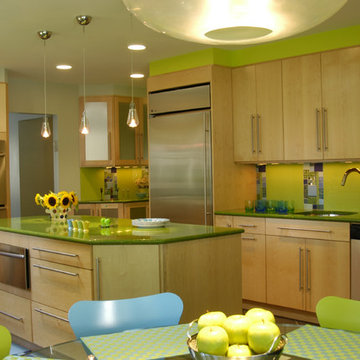
kitchendesigns.com
Designed by Kitchen Designs by Ken Kelly
This is an example of a mid-sized eclectic l-shaped eat-in kitchen in New York with glass tile splashback, stainless steel appliances, green splashback, flat-panel cabinets, light wood cabinets, an undermount sink, quartz benchtops, ceramic floors, with island and green benchtop.
This is an example of a mid-sized eclectic l-shaped eat-in kitchen in New York with glass tile splashback, stainless steel appliances, green splashback, flat-panel cabinets, light wood cabinets, an undermount sink, quartz benchtops, ceramic floors, with island and green benchtop.
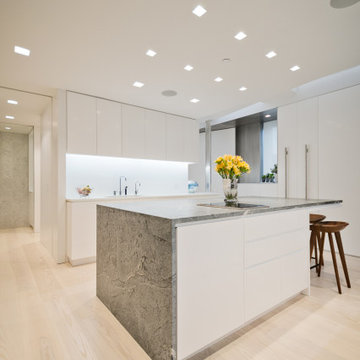
A Marble-Wrapped Island Adds a Natural Element to the Minimal White Kitchen
This is an example of a modern l-shaped kitchen in New York with an undermount sink, flat-panel cabinets, white cabinets, marble benchtops, white splashback, stone slab splashback, light hardwood floors, with island, green benchtop, panelled appliances and beige floor.
This is an example of a modern l-shaped kitchen in New York with an undermount sink, flat-panel cabinets, white cabinets, marble benchtops, white splashback, stone slab splashback, light hardwood floors, with island, green benchtop, panelled appliances and beige floor.

Ocean inspiration is evident in the Seaside Retreats kitchen. The custom cabinets are painted a stormy blue and the back splash is a node to the ocean waves.
L-shaped Kitchen with Green Benchtop Design Ideas
3