Contemporary Rustic 4,779 Home Design Photos
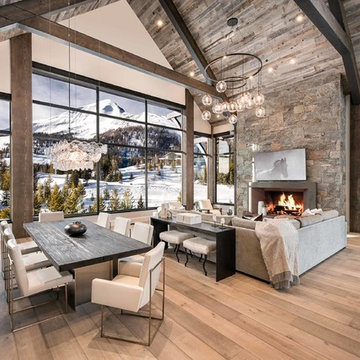
Cassiopeia Way Residence
Architect: Locati Architects
General Contractor: SBC
Interior Designer: Jane Legasa
Photography: Zakara Photography
Inspiration for a country open concept living room in Other with grey walls, medium hardwood floors, a standard fireplace and brown floor.
Inspiration for a country open concept living room in Other with grey walls, medium hardwood floors, a standard fireplace and brown floor.
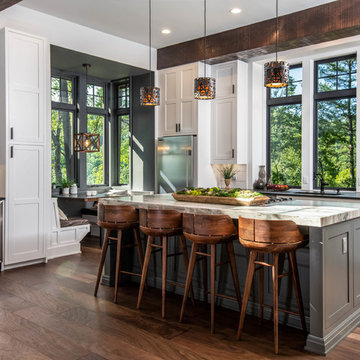
This is an example of a large country l-shaped eat-in kitchen in Other with shaker cabinets, white cabinets, stainless steel appliances, dark hardwood floors, with island, brown floor, black benchtop, an undermount sink, granite benchtops, white splashback and window splashback.
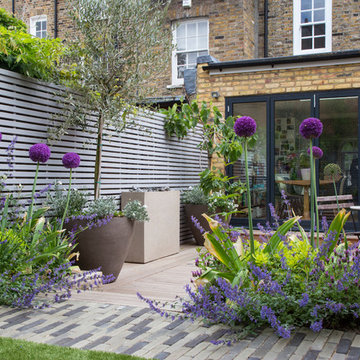
Inspiration for a small contemporary backyard full sun formal garden for summer in Berkshire with decking.
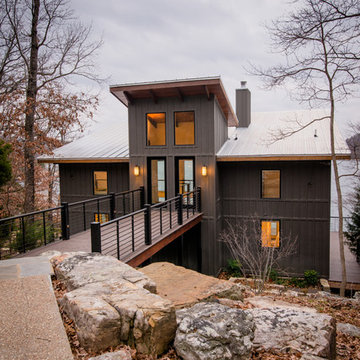
Stephen Ironside
Design ideas for a large country two-storey grey house exterior in Birmingham with a shed roof, metal siding and a metal roof.
Design ideas for a large country two-storey grey house exterior in Birmingham with a shed roof, metal siding and a metal roof.
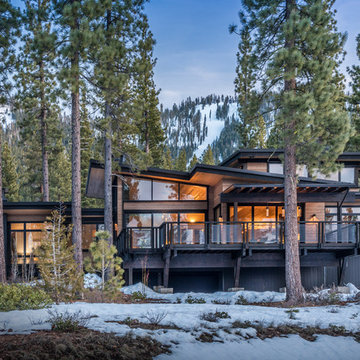
This is an example of a country two-storey brown house exterior in Sacramento with mixed siding and a shed roof.
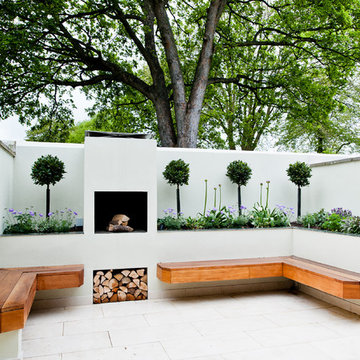
Inspiration for a small contemporary backyard patio in Wiltshire with a fire feature and natural stone pavers.
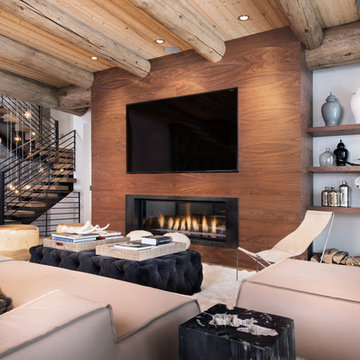
Mid-sized country open concept family room in Denver with a ribbon fireplace, a wall-mounted tv and white walls.
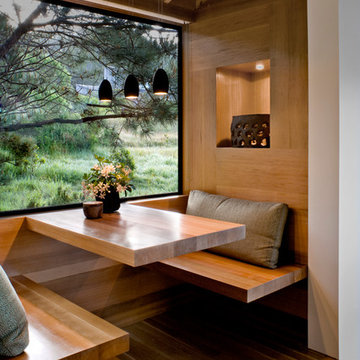
Photo by David Wakely
Inspiration for a country eat-in kitchen in San Francisco with light hardwood floors.
Inspiration for a country eat-in kitchen in San Francisco with light hardwood floors.
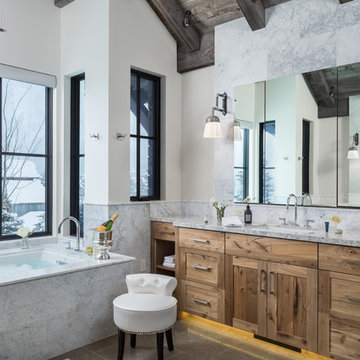
We love to collaborate, whenever and wherever the opportunity arises. For this mountainside retreat, we entered at a unique point in the process—to collaborate on the interior architecture—lending our expertise in fine finishes and fixtures to complete the spaces, thereby creating the perfect backdrop for the family of furniture makers to fill in each vignette. Catering to a design-industry client meant we sourced with singularity and sophistication in mind, from matchless slabs of marble for the kitchen and master bath to timeless basin sinks that feel right at home on the frontier and custom lighting with both industrial and artistic influences. We let each detail speak for itself in situ.
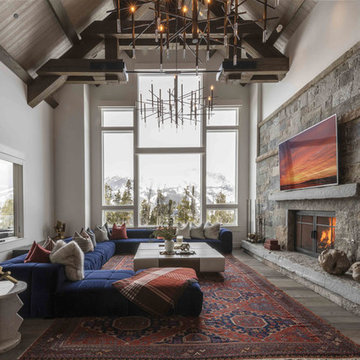
Mountain modern living room with high vaulted ceilings.
This is an example of a country open concept living room in Other with white walls, dark hardwood floors, a standard fireplace, a stone fireplace surround, a wall-mounted tv and brown floor.
This is an example of a country open concept living room in Other with white walls, dark hardwood floors, a standard fireplace, a stone fireplace surround, a wall-mounted tv and brown floor.
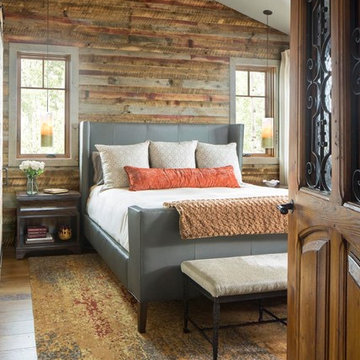
An antique wood and iron door welcome you into this private retreat. Colorful barn wood anchor the bed wall with windows letting in natural light and warm the earthy tones.
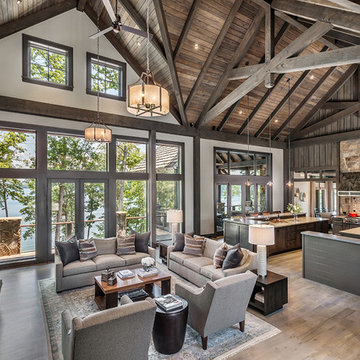
This is an example of a country open concept family room in Other with white walls, a standard fireplace, a stone fireplace surround, a wall-mounted tv and light hardwood floors.
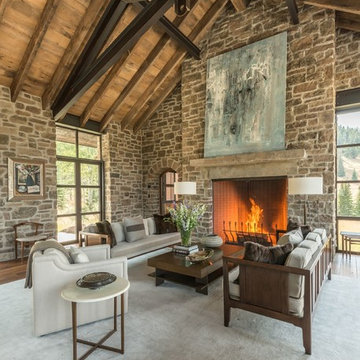
Architect: JLF Architects
Photo: Audrey Hall
Fenestration: Brombal thermally broken Cor-Ten steel windows and doors (sales@brombalusa.com / brombalusa.com)
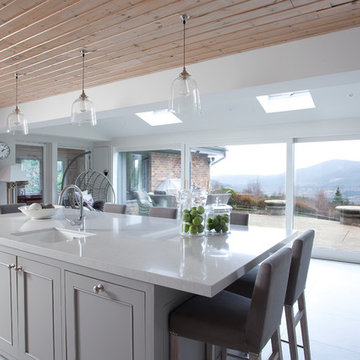
Functionality meets beauty and warmth in this modern contemporary home. Newcastle Design created this custom kitchen with the needs of a family in mind. The light, airy, open concept is inviting, with a center island to gather around and a banquet for both easy dinners and family entertaining, which overlooks the patio area outside.
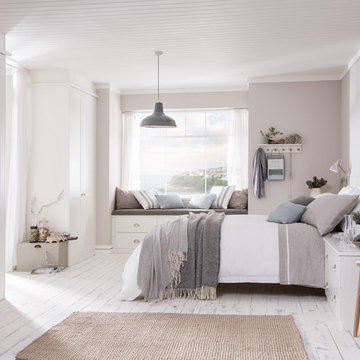
Sharps Bedrooms
This is an example of a large beach style guest bedroom in West Midlands with grey walls, light hardwood floors and white floor.
This is an example of a large beach style guest bedroom in West Midlands with grey walls, light hardwood floors and white floor.
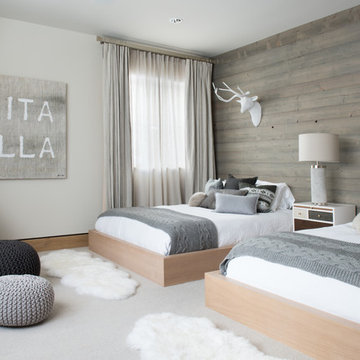
This is an example of a large scandinavian guest bedroom in Denver with white walls, carpet, no fireplace and grey floor.
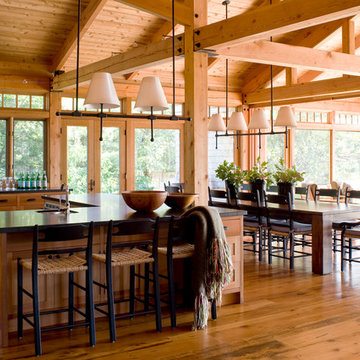
This is an example of a country open plan kitchen in Toronto with an undermount sink, medium wood cabinets, medium hardwood floors and with island.
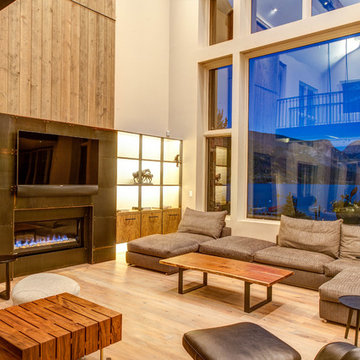
Large country formal open concept living room in Denver with beige walls, light hardwood floors, a ribbon fireplace, a wall-mounted tv and a metal fireplace surround.
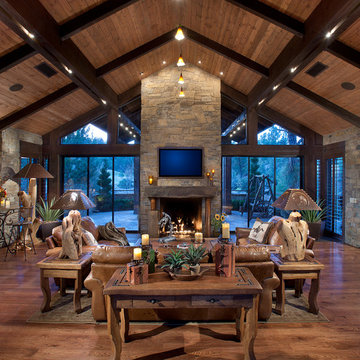
This homage to prairie style architecture located at The Rim Golf Club in Payson, Arizona was designed for owner/builder/landscaper Tom Beck.
This home appears literally fastened to the site by way of both careful design as well as a lichen-loving organic material palatte. Forged from a weathering steel roof (aka Cor-Ten), hand-formed cedar beams, laser cut steel fasteners, and a rugged stacked stone veneer base, this home is the ideal northern Arizona getaway.
Expansive covered terraces offer views of the Tom Weiskopf and Jay Morrish designed golf course, the largest stand of Ponderosa Pines in the US, as well as the majestic Mogollon Rim and Stewart Mountains, making this an ideal place to beat the heat of the Valley of the Sun.
Designing a personal dwelling for a builder is always an honor for us. Thanks, Tom, for the opportunity to share your vision.
Project Details | Northern Exposure, The Rim – Payson, AZ
Architect: C.P. Drewett, AIA, NCARB, Drewett Works, Scottsdale, AZ
Builder: Thomas Beck, LTD, Scottsdale, AZ
Photographer: Dino Tonn, Scottsdale, AZ
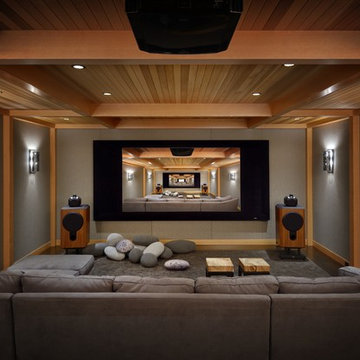
Deering Design Studio, Inc.
Inspiration for a country enclosed home theatre in Seattle with grey walls, carpet, grey floor and a projector screen.
Inspiration for a country enclosed home theatre in Seattle with grey walls, carpet, grey floor and a projector screen.
Contemporary Rustic 4,779 Home Design Photos
1


















