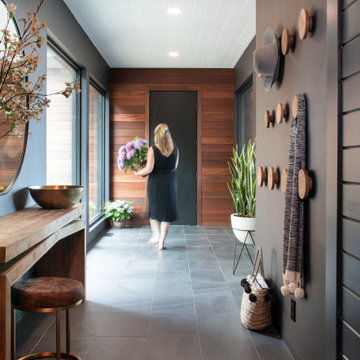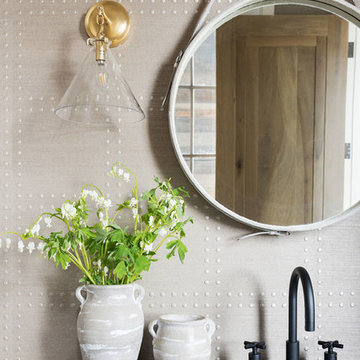Large and Expansive Entryway Design Ideas
Refine by:
Budget
Sort by:Popular Today
41 - 60 of 39,416 photos
Item 1 of 3
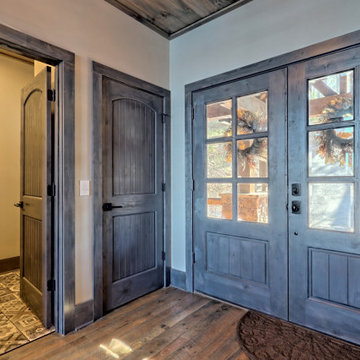
This gorgeous lake home sits right on the water's edge. It features a harmonious blend of rustic and and modern elements, including a rough-sawn pine floor, gray stained cabinetry, and accents of shiplap and tongue and groove throughout.
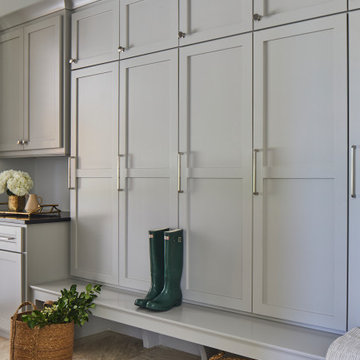
Our Ridgewood Estate project is a new build custom home located on acreage with a lake. It is filled with luxurious materials and family friendly details.
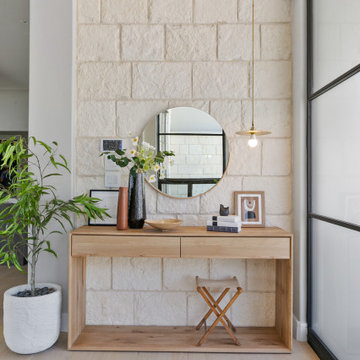
Inspiration for a large beach style foyer in Dallas with grey walls, light hardwood floors, a double front door and a black front door.
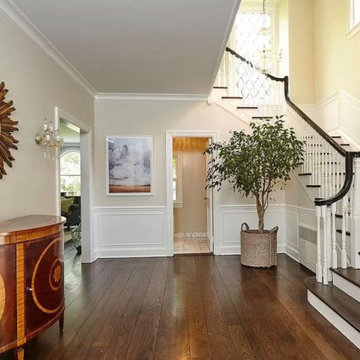
Photo of a large traditional foyer in New York with grey walls, a single front door, brown floor and decorative wall panelling.
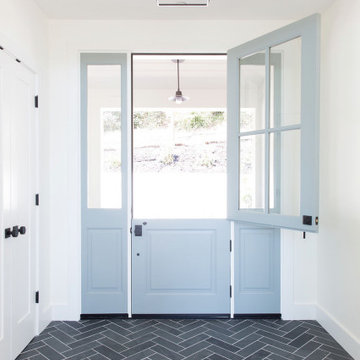
Photo of a large transitional entry hall in San Francisco with white walls, porcelain floors, a single front door, a blue front door and black floor.
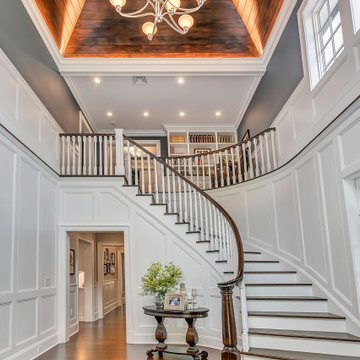
Inspiration for a large transitional foyer in New York with blue walls, dark hardwood floors and brown floor.
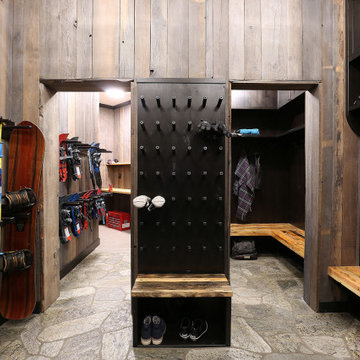
A well designed ski in bootroom with custom millwork.
Wormwood benches, glove dryer, boot dryer, and custom equipment racks make this bootroom beautiful and functional.
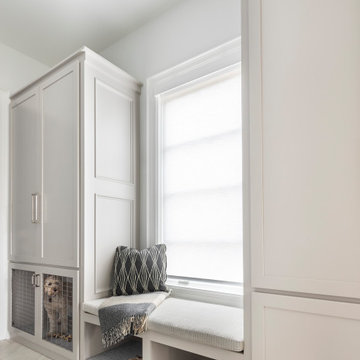
Our custom mudroom with this perfectly sized dog crate was created for the Homeowner's specific lifestyle, professionals who work all day, but love running and being in the outdoors during the off-hours. Closed pantry storage allows for a clean and classic look while holding everything needed for skiing, biking, running, and field hockey. Even Gus approves!
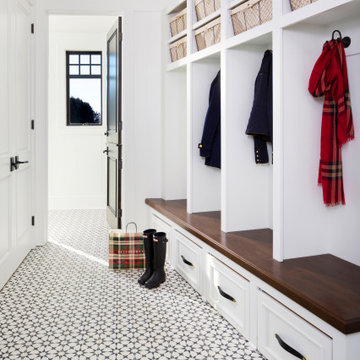
When planning this custom residence, the owners had a clear vision – to create an inviting home for their family, with plenty of opportunities to entertain, play, and relax and unwind. They asked for an interior that was approachable and rugged, with an aesthetic that would stand the test of time. Amy Carman Design was tasked with designing all of the millwork, custom cabinetry and interior architecture throughout, including a private theater, lower level bar, game room and a sport court. A materials palette of reclaimed barn wood, gray-washed oak, natural stone, black windows, handmade and vintage-inspired tile, and a mix of white and stained woodwork help set the stage for the furnishings. This down-to-earth vibe carries through to every piece of furniture, artwork, light fixture and textile in the home, creating an overall sense of warmth and authenticity.
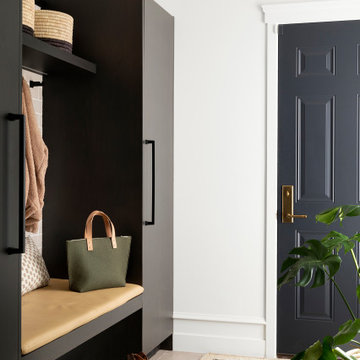
This beautiful French Provincial home is set on 10 acres, nestled perfectly in the oak trees. The original home was built in 1974 and had two large additions added; a great room in 1990 and a main floor master suite in 2001. This was my dream project: a full gut renovation of the entire 4,300 square foot home! I contracted the project myself, and we finished the interior remodel in just six months. The exterior received complete attention as well. The 1970s mottled brown brick went white to completely transform the look from dated to classic French. Inside, walls were removed and doorways widened to create an open floor plan that functions so well for everyday living as well as entertaining. The white walls and white trim make everything new, fresh and bright. It is so rewarding to see something old transformed into something new, more beautiful and more functional.
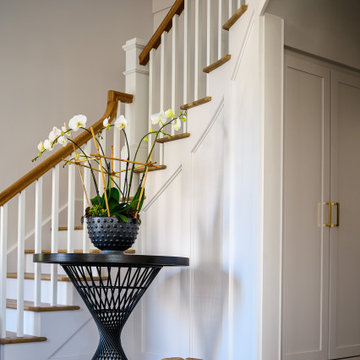
Front Entry with Curved Staircase
Inspiration for a large contemporary foyer in Atlanta with white walls, light hardwood floors, a single front door and a black front door.
Inspiration for a large contemporary foyer in Atlanta with white walls, light hardwood floors, a single front door and a black front door.
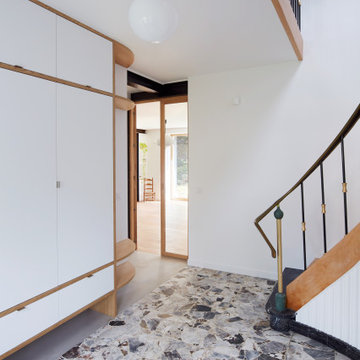
Expansive contemporary foyer in Paris with white walls, terrazzo floors, a double front door, a white front door and grey floor.
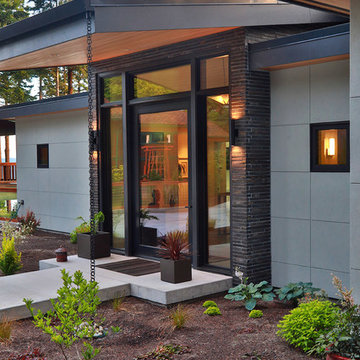
This is an example of a large modern front door in Seattle with grey walls, concrete floors, a single front door, a glass front door and grey floor.
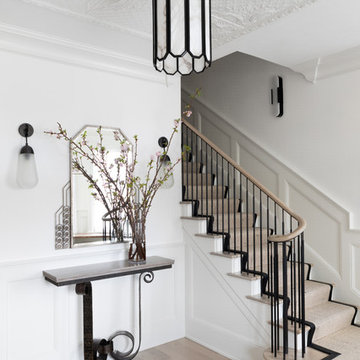
Austin Victorian by Chango & Co.
Architectural Advisement & Interior Design by Chango & Co.
Architecture by William Hablinski
Construction by J Pinnelli Co.
Photography by Sarah Elliott
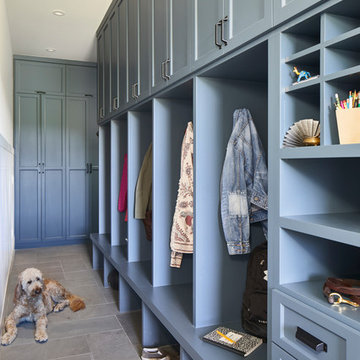
Interior view of the Northgrove Residence. Interior Design by Amity Worrell & Co. Construction by Smith Builders. Photography by Andrea Calo.
Photo of an expansive beach style mudroom in Austin with grey floor.
Photo of an expansive beach style mudroom in Austin with grey floor.
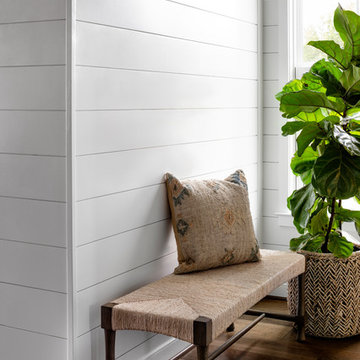
photography by Jennifer Hughes
Large country entry hall in DC Metro with white walls, dark hardwood floors, a single front door, a red front door and brown floor.
Large country entry hall in DC Metro with white walls, dark hardwood floors, a single front door, a red front door and brown floor.
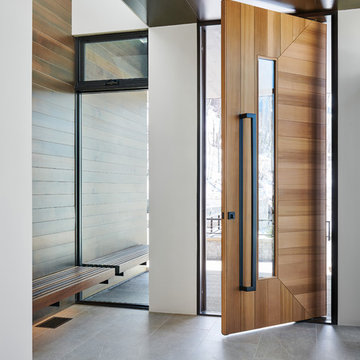
Dallas & Harris Photography
Photo of a large contemporary front door in Denver with white walls, porcelain floors, a pivot front door, a medium wood front door and grey floor.
Photo of a large contemporary front door in Denver with white walls, porcelain floors, a pivot front door, a medium wood front door and grey floor.
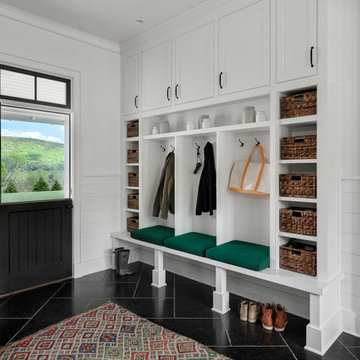
Dutch door leading into mudroom.
Photographer: Rob Karosis
Large country mudroom in New York with white walls, a dutch front door, a black front door and black floor.
Large country mudroom in New York with white walls, a dutch front door, a black front door and black floor.
Large and Expansive Entryway Design Ideas
3
