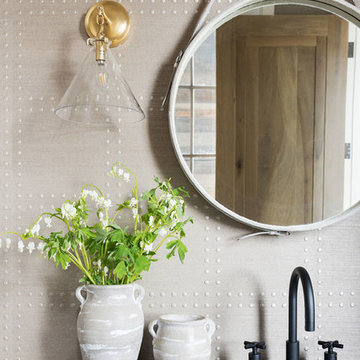Large and Expansive Entryway Design Ideas
Refine by:
Budget
Sort by:Popular Today
61 - 80 of 39,416 photos
Item 1 of 3
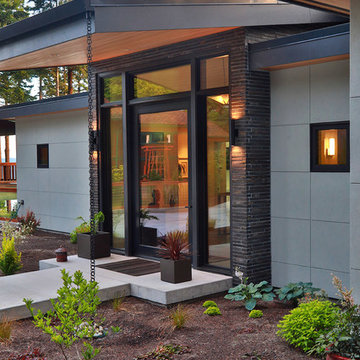
This is an example of a large modern front door in Seattle with grey walls, concrete floors, a single front door, a glass front door and grey floor.
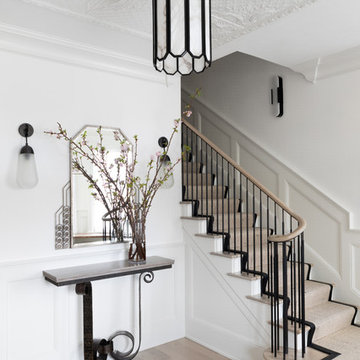
Austin Victorian by Chango & Co.
Architectural Advisement & Interior Design by Chango & Co.
Architecture by William Hablinski
Construction by J Pinnelli Co.
Photography by Sarah Elliott
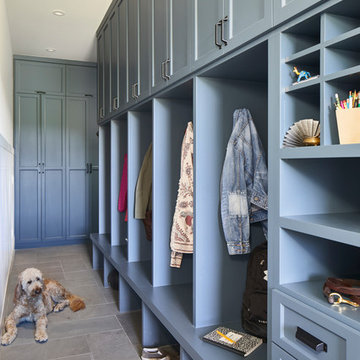
Interior view of the Northgrove Residence. Interior Design by Amity Worrell & Co. Construction by Smith Builders. Photography by Andrea Calo.
Photo of an expansive beach style mudroom in Austin with grey floor.
Photo of an expansive beach style mudroom in Austin with grey floor.
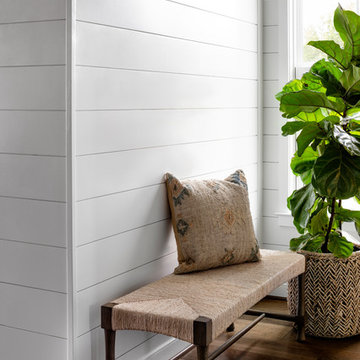
photography by Jennifer Hughes
Large country entry hall in DC Metro with white walls, dark hardwood floors, a single front door, a red front door and brown floor.
Large country entry hall in DC Metro with white walls, dark hardwood floors, a single front door, a red front door and brown floor.
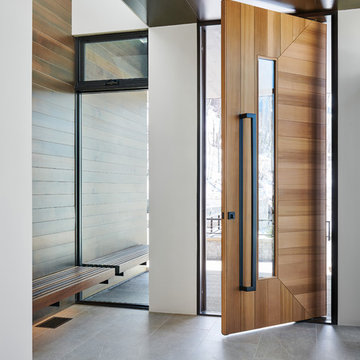
Dallas & Harris Photography
Photo of a large contemporary front door in Denver with white walls, porcelain floors, a pivot front door, a medium wood front door and grey floor.
Photo of a large contemporary front door in Denver with white walls, porcelain floors, a pivot front door, a medium wood front door and grey floor.
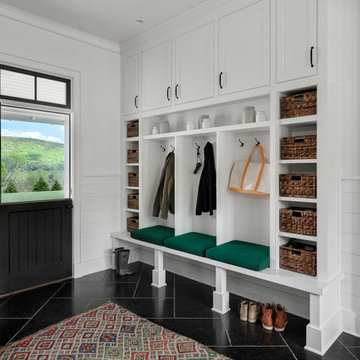
Dutch door leading into mudroom.
Photographer: Rob Karosis
Large country mudroom in New York with white walls, a dutch front door, a black front door and black floor.
Large country mudroom in New York with white walls, a dutch front door, a black front door and black floor.
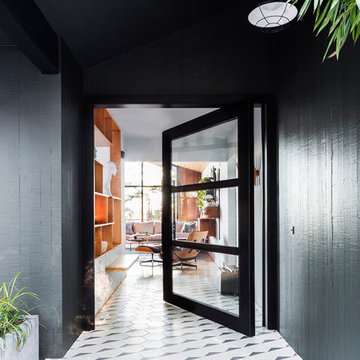
The architecture of this mid-century ranch in Portland’s West Hills oozes modernism’s core values. We wanted to focus on areas of the home that didn’t maximize the architectural beauty. The Client—a family of three, with Lucy the Great Dane, wanted to improve what was existing and update the kitchen and Jack and Jill Bathrooms, add some cool storage solutions and generally revamp the house.
We totally reimagined the entry to provide a “wow” moment for all to enjoy whilst entering the property. A giant pivot door was used to replace the dated solid wood door and side light.
We designed and built new open cabinetry in the kitchen allowing for more light in what was a dark spot. The kitchen got a makeover by reconfiguring the key elements and new concrete flooring, new stove, hood, bar, counter top, and a new lighting plan.
Our work on the Humphrey House was featured in Dwell Magazine.
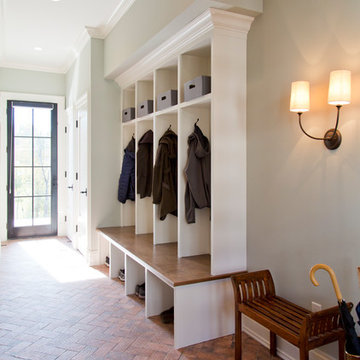
Large transitional mudroom in St Louis with grey walls, brick floors, a single front door, a black front door and red floor.
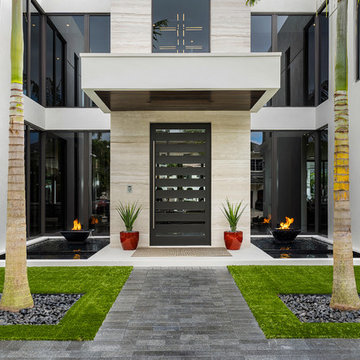
Modern home front entry features a voice over Internet Protocol Intercom Device to interface with the home's Crestron control system for voice communication at both the front door and gate.
Signature Estate featuring modern, warm, and clean-line design, with total custom details and finishes. The front includes a serene and impressive atrium foyer with two-story floor to ceiling glass walls and multi-level fire/water fountains on either side of the grand bronze aluminum pivot entry door. Elegant extra-large 47'' imported white porcelain tile runs seamlessly to the rear exterior pool deck, and a dark stained oak wood is found on the stairway treads and second floor. The great room has an incredible Neolith onyx wall and see-through linear gas fireplace and is appointed perfectly for views of the zero edge pool and waterway. The center spine stainless steel staircase has a smoked glass railing and wood handrail.
Photo courtesy Royal Palm Properties
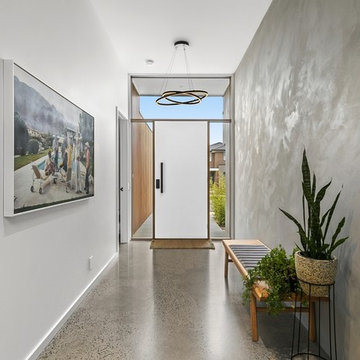
This is an example of a large contemporary entry hall in Geelong with concrete floors, a single front door, a white front door, grey floor and white walls.
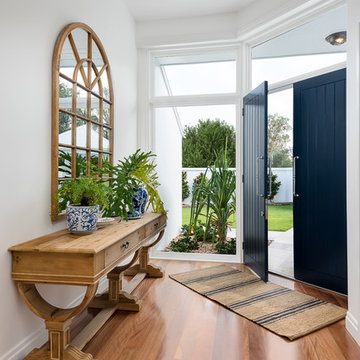
Photo by ShotGlass Photography
Large beach style foyer in Gold Coast - Tweed with white walls, medium hardwood floors, a double front door and a blue front door.
Large beach style foyer in Gold Coast - Tweed with white walls, medium hardwood floors, a double front door and a blue front door.
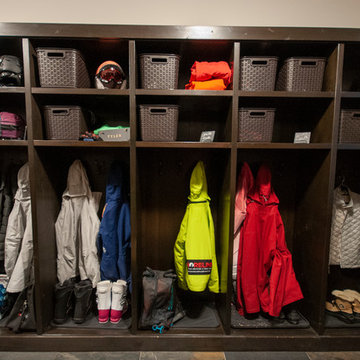
This family getaway was built with entertaining and guests in mind, so the expansive Bootroom was designed with great flow to be a catch-all space essential for organization of equipment and guests.
Integrated ski racks on the porch railings outside provide space for guests to park their gear. Covered entry has a metal floor grate, boot brushes, and boot kicks to clean snow off.
Inside, ski racks line the wall beside a work bench, providing the perfect space to store skis, boards, and equipment, as well as the ideal spot to wax up before hitting the slopes.
Around the corner are individual wood lockers, labeled for family members and usual guests. A custom-made hand-scraped wormwood bench takes the central display – protected with clear epoxy to preserve the look of holes while providing a waterproof and smooth surface.
Wooden boot and glove dryers are positioned at either end of the room, these custom units feature sturdy wooden dowels to hold any equipment, and powerful fans mean that everything will be dry after lunch break.
The Bootroom is finished with naturally aged wood wainscoting, rescued from a lumber storage field, and the large rail topper provides a perfect ledge for small items while pulling on freshly dried boots. Large wooden baseboards offer protection for the wall against stray equipment.
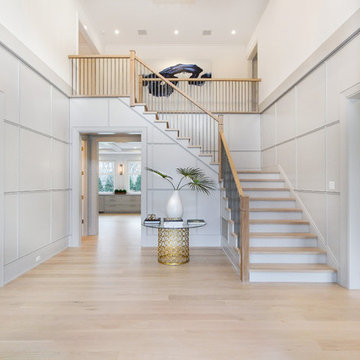
Design ideas for a large contemporary foyer in New York with grey walls, light hardwood floors, a double front door, a glass front door and brown floor.
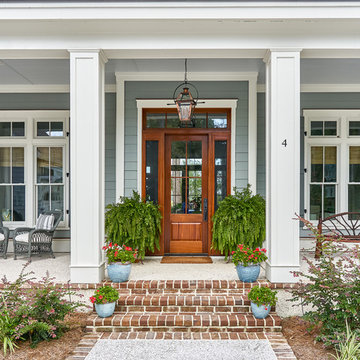
Tom Jenkins Photography
Design ideas for a large beach style front door in Charleston with a single front door, a medium wood front door and blue walls.
Design ideas for a large beach style front door in Charleston with a single front door, a medium wood front door and blue walls.
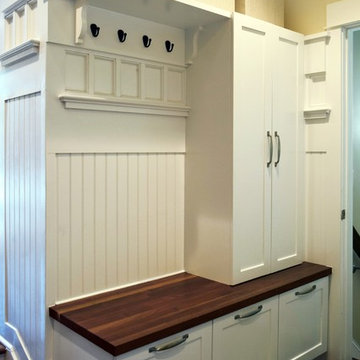
Princeton, NJ. Large Mudroom. Custom cabinetry, shelving and plenty of hooks for hanging coats, hats & keys! Bench seating with drawer storage underneath.
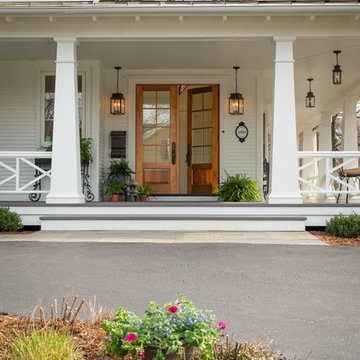
Finished renovation of Early American Farmhouse.
Photo by Karen Knecht Photography
Photo of a large country front door in Chicago with a double front door and a medium wood front door.
Photo of a large country front door in Chicago with a double front door and a medium wood front door.
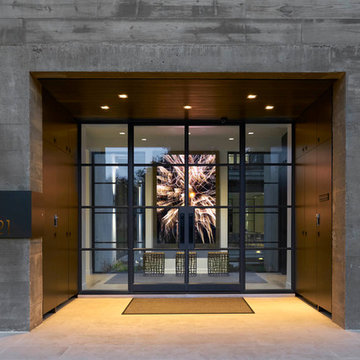
Inspiration for a large contemporary entry hall in Dallas with white walls, concrete floors, a single front door, a glass front door and grey floor.
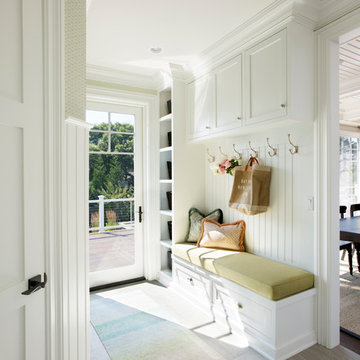
The clients bought a new construction house in Bay Head, NJ with an architectural style that was very traditional and quite formal, not beachy. For our design process I created the story that the house was owned by a successful ship captain who had traveled the world and brought back furniture and artifacts for his home. The furniture choices were mainly based on English style pieces and then we incorporated a lot of accessories from Asia and Africa. The only nod we really made to “beachy” style was to do some art with beach scenes and/or bathing beauties (original painting in the study) (vintage series of black and white photos of 1940’s bathing scenes, not shown) ,the pillow fabric in the family room has pictures of fish on it , the wallpaper in the study is actually sand dollars and we did a seagull wallpaper in the downstairs bath (not shown).
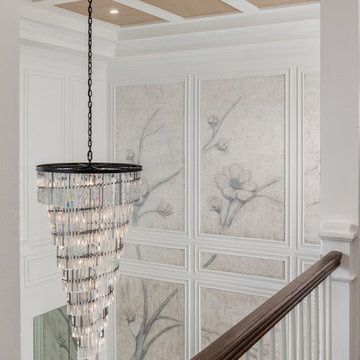
Custom 2 story wall paneling with had painted faux finish, The custom made Egyptian crystal chandelier is 48" in diameter and 9' tall
Design ideas for a large contemporary foyer in Orlando with white walls, porcelain floors and white floor.
Design ideas for a large contemporary foyer in Orlando with white walls, porcelain floors and white floor.
Large and Expansive Entryway Design Ideas
4
