Large Beige Living Room Design Photos
Refine by:
Budget
Sort by:Popular Today
121 - 140 of 13,371 photos
Item 1 of 3

Our clients desired an organic and airy look for their kitchen and living room areas. Our team began by painting the entire home a creamy white and installing all new white oak floors throughout. The former dark wood kitchen cabinets were removed to make room for the new light wood and white kitchen. The clients originally requested an "all white" kitchen, but the designer suggested bringing in light wood accents to give the kitchen some additional contrast. The wood ceiling cloud helps to anchor the space and echoes the new wood ceiling beams in the adjacent living area. To further incorporate the wood into the design, the designer framed each cabinetry wall with white oak "frames" that coordinate with the wood flooring. Woven barstools, textural throw pillows and olive trees complete the organic look. The original large fireplace stones were replaced with a linear ripple effect stone tile to add modern texture. Cozy accents and a few additional furniture pieces were added to the clients existing sectional sofa and chairs to round out the casually sophisticated space.
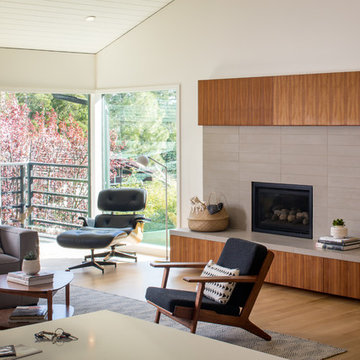
Living room opens out to front deck.
Scott Hargis Photography.
Photo of a large midcentury open concept living room in San Francisco with white walls, light hardwood floors, a standard fireplace, a tile fireplace surround and a wall-mounted tv.
Photo of a large midcentury open concept living room in San Francisco with white walls, light hardwood floors, a standard fireplace, a tile fireplace surround and a wall-mounted tv.

Казахстан славится своим гостеприимством, и почти в каждой квартире основным пожеланием является большой стол в гостиной. Стол трансформер раскладывается до 4 метров в длину! Освещение продумано для разных сценариев жизни.

Open concept living room with large windows, vaulted ceiling, white walls, and beige stone floors.
Inspiration for a large modern open concept living room in Austin with white walls, limestone floors, no fireplace, beige floor and vaulted.
Inspiration for a large modern open concept living room in Austin with white walls, limestone floors, no fireplace, beige floor and vaulted.

This family home was overwhelmed by oversized furniture, floor to ceiling storage units filled with clutter, piles of storage boxes, dark walls, and an overall feeling of disorganization. Of the many hurdles we tackled was pairing down the oversized furniture pieces and removing many of the large shelving units, a massive decluttering and organizational effort, lightening the dark walls, and then bringing in artwork and accessories to add character to the otherwise plain space.

This is an example of a large traditional formal open concept living room in Minneapolis with blue walls, carpet, a two-sided fireplace, a tile fireplace surround and beige floor.
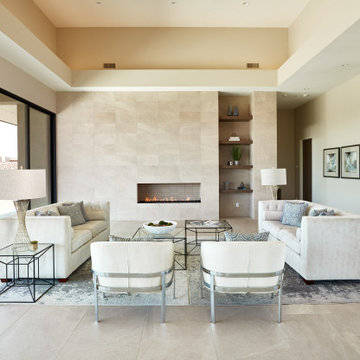
Mid century living space with modern fireplace and porcelain tile accent wall in Pietra Italia Beige.
Photo of a large contemporary open concept living room in Phoenix with beige walls, ceramic floors, a ribbon fireplace, a tile fireplace surround, a wall-mounted tv and beige floor.
Photo of a large contemporary open concept living room in Phoenix with beige walls, ceramic floors, a ribbon fireplace, a tile fireplace surround, a wall-mounted tv and beige floor.
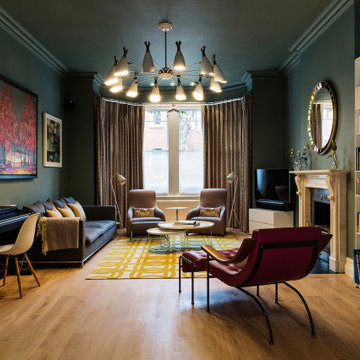
Inspiration for a large contemporary living room in London with a music area, a standard fireplace, a stone fireplace surround, a corner tv, green walls, medium hardwood floors and brown floor.
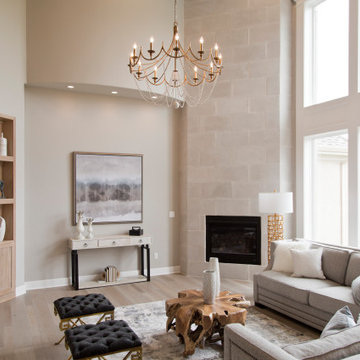
Design ideas for a large formal open concept living room in Kansas City with beige walls, light hardwood floors, a standard fireplace, a tile fireplace surround and beige floor.
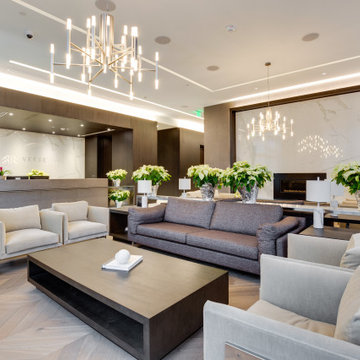
Inspiration for a large contemporary formal open concept living room in DC Metro with light hardwood floors, a standard fireplace, a stone fireplace surround, no tv and brown floor.
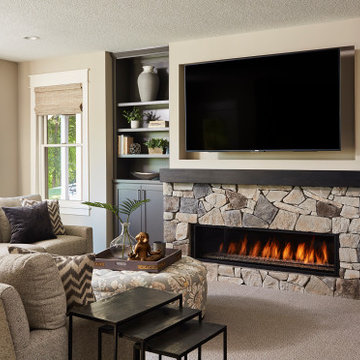
New linear fireplace and media wall with custom cabinets
Inspiration for a large traditional living room in Minneapolis with grey walls, carpet, a ribbon fireplace, a stone fireplace surround and grey floor.
Inspiration for a large traditional living room in Minneapolis with grey walls, carpet, a ribbon fireplace, a stone fireplace surround and grey floor.
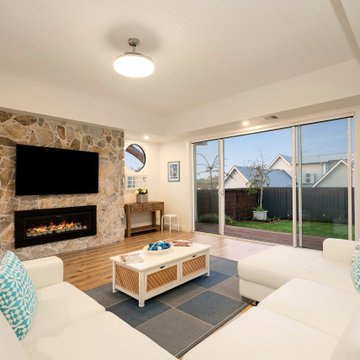
Beautifully styled open plan living at its finest. High panelled ceilings framed by bulkheads with built in lighting. Feature pebble surround for the gas fireplace. Minimal coastal styling with stacker doors leading to large outdoor decking.
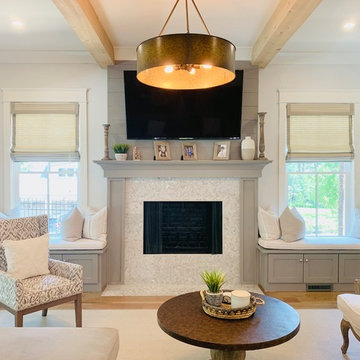
Custom Roman Shades by Acadia Shutters
Design ideas for a large transitional open concept living room in Atlanta with grey walls, light hardwood floors, a standard fireplace, a tile fireplace surround, a wall-mounted tv and beige floor.
Design ideas for a large transitional open concept living room in Atlanta with grey walls, light hardwood floors, a standard fireplace, a tile fireplace surround, a wall-mounted tv and beige floor.
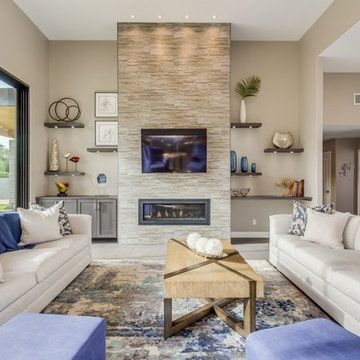
In the living room area, before it was a sunken living room with low ceilings. The fireplace was outdated, and the whole area needed to be updated. We provided all the materials and labor, while our interior design friend Cindy Roberston did a beautiful job finishing the home with the furniture and accessory selections tying everything together.
The fireplace surround is actually a porcelain tile made to look like stacked stone, with a new electric fireplace. Warm wood floating shelves and cabinets to give storage, display items and warm up the space.
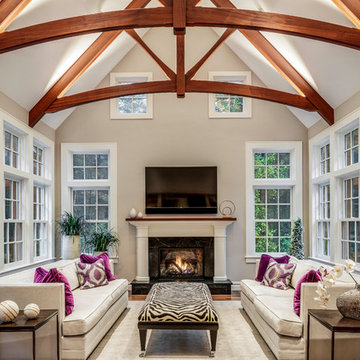
Inspiration for a large transitional open concept living room in Boston with beige walls, a standard fireplace, a wood fireplace surround, a wall-mounted tv, brown floor and dark hardwood floors.
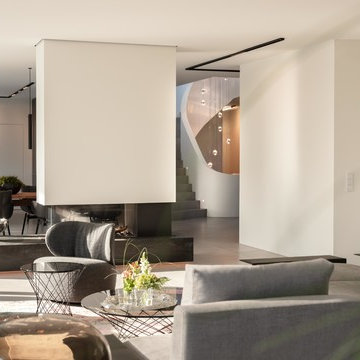
Johannes Vogt
Inspiration for a large contemporary open concept living room in Stuttgart with white walls, a two-sided fireplace, a plaster fireplace surround and beige floor.
Inspiration for a large contemporary open concept living room in Stuttgart with white walls, a two-sided fireplace, a plaster fireplace surround and beige floor.
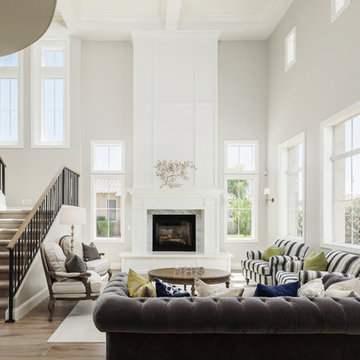
Living Room with coffered ceiling and wood flooring. Large windows for natural light
Photo of a large transitional open concept living room in Phoenix with a library, grey walls, light hardwood floors, a standard fireplace, a wood fireplace surround, no tv and beige floor.
Photo of a large transitional open concept living room in Phoenix with a library, grey walls, light hardwood floors, a standard fireplace, a wood fireplace surround, no tv and beige floor.
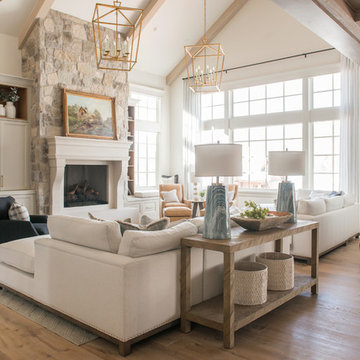
Rebecca Westover
Design ideas for a large traditional formal enclosed living room in Salt Lake City with white walls, light hardwood floors, a standard fireplace, a stone fireplace surround, no tv and beige floor.
Design ideas for a large traditional formal enclosed living room in Salt Lake City with white walls, light hardwood floors, a standard fireplace, a stone fireplace surround, no tv and beige floor.
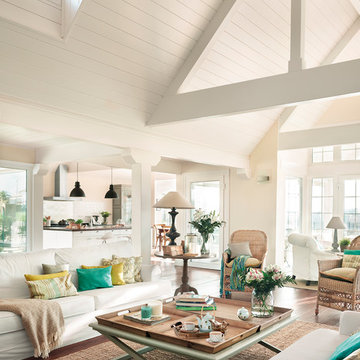
This is an example of a large beach style formal open concept living room in Madrid with beige walls, medium hardwood floors and brown floor.
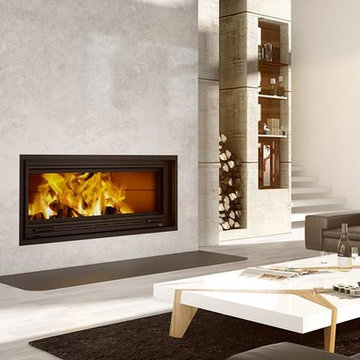
Inspiration for a large contemporary formal enclosed living room in Vancouver with white walls, light hardwood floors, a standard fireplace, a stone fireplace surround, no tv and grey floor.
Large Beige Living Room Design Photos
7