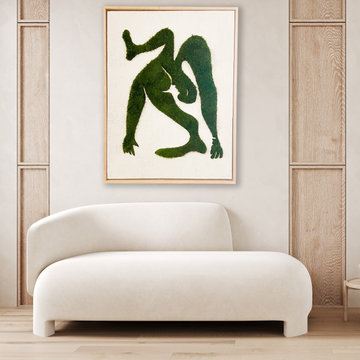Large Beige Living Room Design Photos
Refine by:
Budget
Sort by:Popular Today
81 - 100 of 13,371 photos
Item 1 of 3
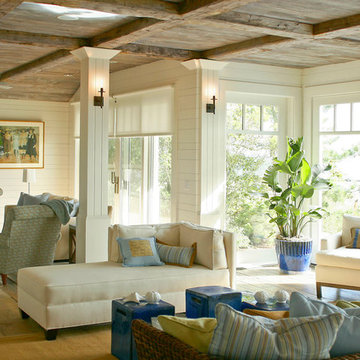
architecture - Beinfield Architecture
In this project, the beans are reclaimed and the ceiling is new wood with a grey stain. The beautiful scones were custom designed for the project. You can contact Surface Techniques in Milford CT who manufactured them. Our wall color Benjamin Moore White Dove.

Photo of a large contemporary enclosed living room in Boston with a ribbon fireplace, a wall-mounted tv, a home bar, white walls and light hardwood floors.
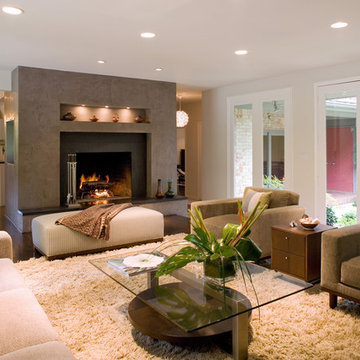
Craig Kuhner Photography
Large contemporary formal living room in New York with a standard fireplace, white walls, dark hardwood floors and a tile fireplace surround.
Large contemporary formal living room in New York with a standard fireplace, white walls, dark hardwood floors and a tile fireplace surround.
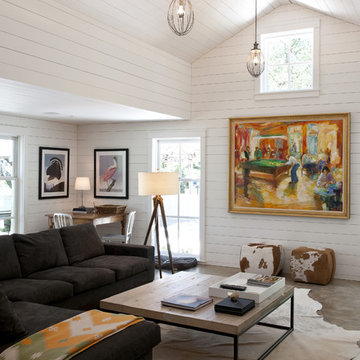
The family room stands where the old carport once stood. We re-used and modified the existing roof structure to create a relief from the otherwise 8'-0" ceilings in this home.
Photo by Casey Woods
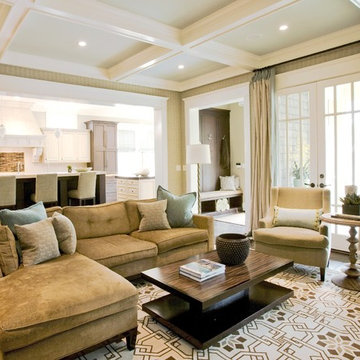
Large traditional formal open concept living room in Atlanta with beige walls, medium hardwood floors, no fireplace and no tv.
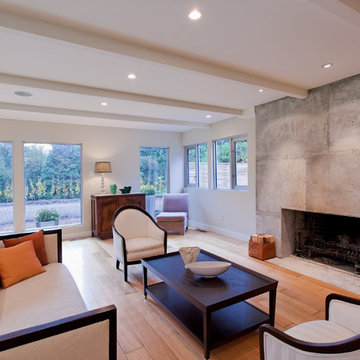
Inspiration for a large contemporary formal open concept living room in Vancouver with a standard fireplace, a concrete fireplace surround, beige walls, light hardwood floors, no tv and brown floor.
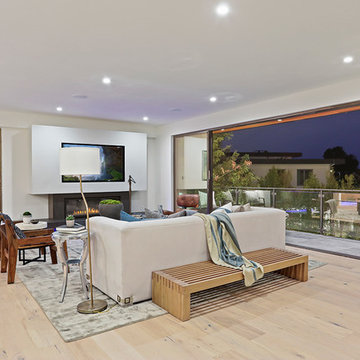
Beautiful white modern open concept living room.
Design ideas for a large modern open concept living room in Los Angeles with white walls, light hardwood floors, a ribbon fireplace, a wall-mounted tv and beige floor.
Design ideas for a large modern open concept living room in Los Angeles with white walls, light hardwood floors, a ribbon fireplace, a wall-mounted tv and beige floor.
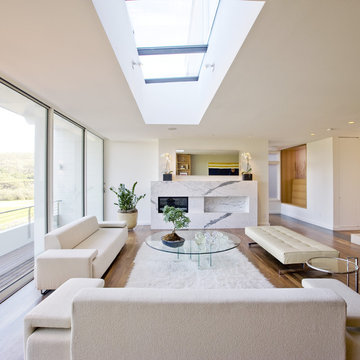
A complete rebuild of a 1950s modern home, this project combines spatial openness, a consistent use of materials, and reconfiguration of the ground plane to bring light deep into this home and frame views of the park beyond. Daylight is introduced to the home through two new shafts of windows and skylights above the living areas. A sculptural steel and limestone stair serves as a spatially dynamic centerpiece for the home, connecting the new second floor and addition of a lower level. A retracting glass wall, minimalist water feature, and dramatic roof deck complete the indoor-outdoor experience at the heart of this home. Image by Dennis Bettencourt Photography.
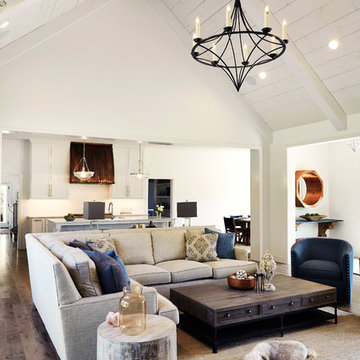
Photography by Starboard & Port of Springfield, Missouri.
Inspiration for a large country open concept living room in Other with white walls, medium hardwood floors, a stone fireplace surround and no tv.
Inspiration for a large country open concept living room in Other with white walls, medium hardwood floors, a stone fireplace surround and no tv.
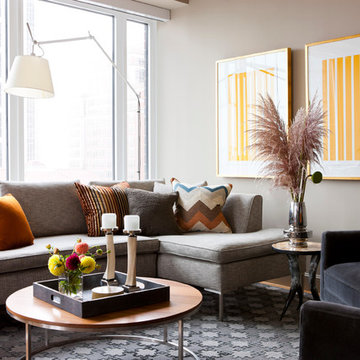
Large modern open concept living room in Boston with light hardwood floors and brown walls.
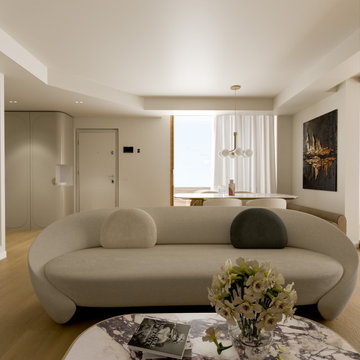
soggiorno classico contemporaneo
Photo of a large contemporary living room in Milan with beige walls, light hardwood floors, a wall-mounted tv and decorative wall panelling.
Photo of a large contemporary living room in Milan with beige walls, light hardwood floors, a wall-mounted tv and decorative wall panelling.

View of Living Room and Front Entry
Inspiration for a large transitional open concept living room in Boston with grey walls, a ribbon fireplace, a tile fireplace surround, a built-in media wall, brown floor and exposed beam.
Inspiration for a large transitional open concept living room in Boston with grey walls, a ribbon fireplace, a tile fireplace surround, a built-in media wall, brown floor and exposed beam.
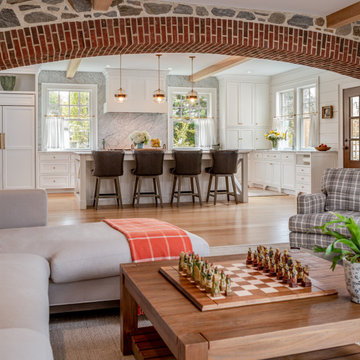
Angle Eye Photography
Design ideas for a large country open concept living room in Philadelphia with beige floor, white walls and medium hardwood floors.
Design ideas for a large country open concept living room in Philadelphia with beige floor, white walls and medium hardwood floors.
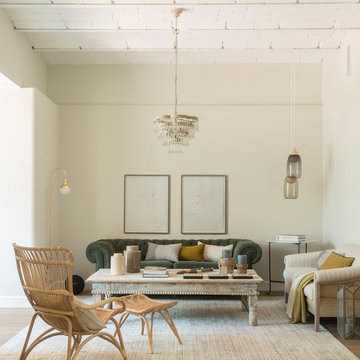
Proyecto realizado por The Room Studio
Fotografías: Mauricio Fuertes
Large traditional formal open concept living room in Barcelona with medium hardwood floors, no fireplace, no tv and beige walls.
Large traditional formal open concept living room in Barcelona with medium hardwood floors, no fireplace, no tv and beige walls.
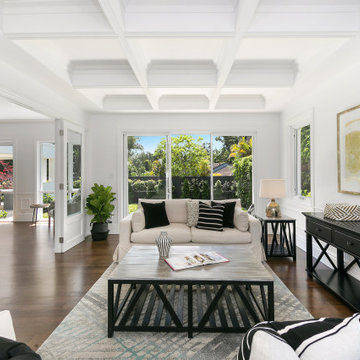
Design ideas for a large beach style formal enclosed living room in Sydney with medium hardwood floors, brown floor, coffered and white walls.
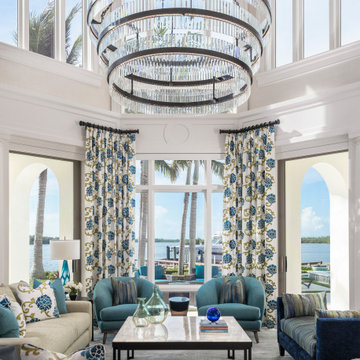
Port Royal private home
photographed by Amber Frederiksen
Large beach style open concept living room in Other with white walls, marble floors, a standard fireplace, a stone fireplace surround, no tv and white floor.
Large beach style open concept living room in Other with white walls, marble floors, a standard fireplace, a stone fireplace surround, no tv and white floor.
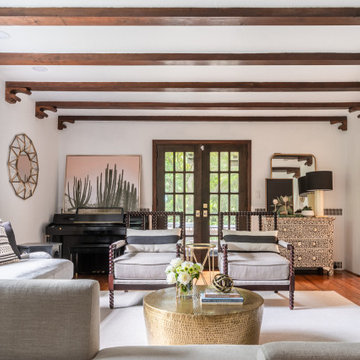
This living room renovation features a transitional style with a nod towards Tudor decor. The living room has to serve multiple purposes for the family, including entertaining space, family-together time, and even game-time for the kids. So beautiful case pieces were chosen to house games and toys, the TV was concealed in a custom built-in cabinet and a stylish yet durable round hammered brass coffee table was chosen to stand up to life with children. This room is both functional and gorgeous! Curated Nest Interiors is the only Westchester, Brooklyn & NYC full-service interior design firm specializing in family lifestyle design & decor.
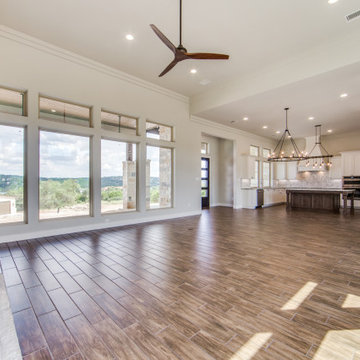
3,076 ft²: 3 bed/3 bath/1ST custom residence w/1,655 ft² boat barn located in Ensenada Shores At Canyon Lake, Canyon Lake, Texas. To uncover a wealth of possibilities, contact Michael Bryant at 210-387-6109!
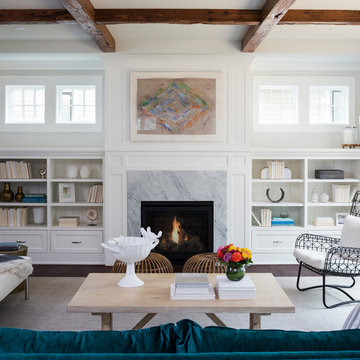
Inspiration for a large beach style living room in Minneapolis with dark hardwood floors, a standard fireplace, no tv, grey walls and a stone fireplace surround.
Large Beige Living Room Design Photos
5
