Large Beige Living Room Design Photos
Refine by:
Budget
Sort by:Popular Today
161 - 180 of 13,371 photos
Item 1 of 3
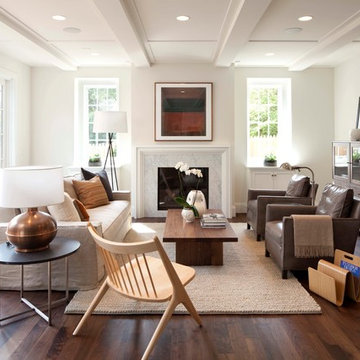
Furnishings by Room and Board
Inspiration for a large contemporary living room in Minneapolis with white walls, a standard fireplace and no tv.
Inspiration for a large contemporary living room in Minneapolis with white walls, a standard fireplace and no tv.
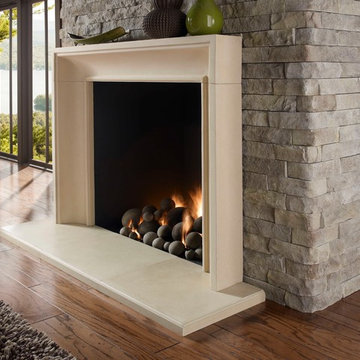
El Dorado Fireplace Surround
Design ideas for a large contemporary formal open concept living room in Sacramento with grey walls, dark hardwood floors, a standard fireplace, a stone fireplace surround, no tv and brown floor.
Design ideas for a large contemporary formal open concept living room in Sacramento with grey walls, dark hardwood floors, a standard fireplace, a stone fireplace surround, no tv and brown floor.

We added oak herringbone parquet, new fire surrounds, wall lights, velvet sofas & vintage lighting to the double aspect living room in this Isle of Wight holiday home
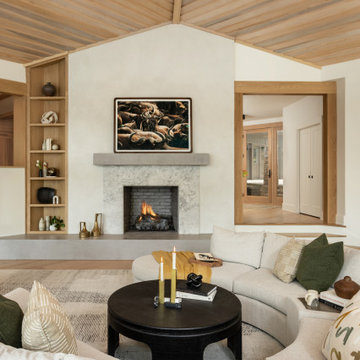
Custom Living Room Renovation now features a plaster and concrete fireplace, white oak timbers and built in, light oak floors, and a curved sectional sofa.

Inspiration for a large traditional formal open concept living room in Boise with white walls, light hardwood floors, a standard fireplace, no tv, brown floor and exposed beam.
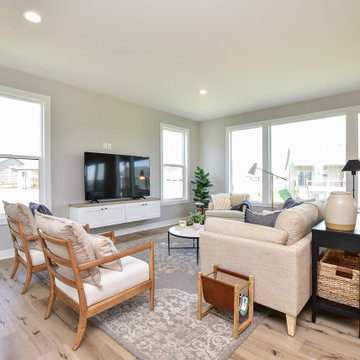
Design ideas for a large scandinavian open concept living room in Wichita with grey walls, laminate floors, no fireplace, a freestanding tv and brown floor.

This is an example of a large modern formal enclosed living room in London with green walls, medium hardwood floors, a standard fireplace, a stone fireplace surround, a wall-mounted tv and brown floor.

Great Room
Photo of a large modern formal open concept living room in Austin with white walls, porcelain floors, a tile fireplace surround, a wall-mounted tv, white floor, coffered and wallpaper.
Photo of a large modern formal open concept living room in Austin with white walls, porcelain floors, a tile fireplace surround, a wall-mounted tv, white floor, coffered and wallpaper.
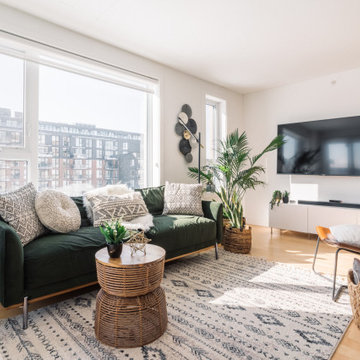
Inspiration for a modern open concept condo with light wood floor, staged in a Boho chic style with tropical plants, dark green sofa, boho accent cushions, boho rug, rattan accent table, African masks

A welcoming living room off the front foyer is anchored by a stone fireplace in a custom blend for the home owner. A limestone mantle and hearth provide great perching spaces for the homeowners and accessories. All furniture was custom designed by Lenox House Design for the Home Owners. The clock is antique and was a wedding gift from the wife's father. It was made in Excelsior, MN.
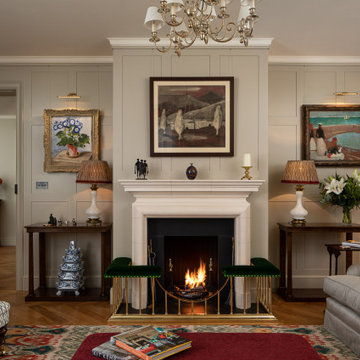
Photo of a large traditional enclosed living room in London with medium hardwood floors, a standard fireplace, no tv, panelled walls, grey walls and brown floor.
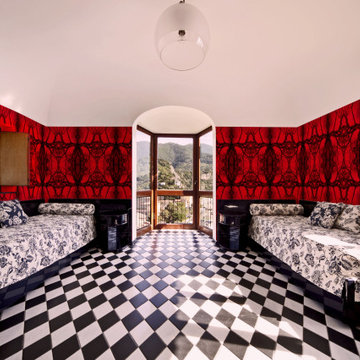
Large contemporary formal open concept living room in Other with red walls, ceramic floors and wallpaper.
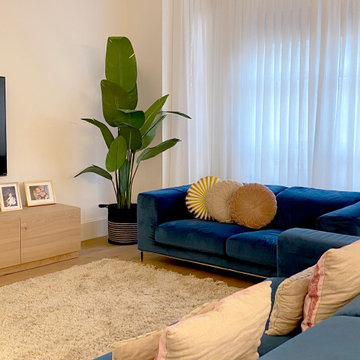
Debido a su antigüedad, los diferentes espacios del piso se derriban para articular un proyecto de reforma integral, de 190m2, enfocado a resaltar la presencia del amplio pasillo, crear un salón extenso e independiente del comedor, y organizar el resto de estancias. Desde una espaciosa cocina con isla, dotada de una zona contigua de lavadero, hasta dos habitaciones infantiles, con un baño en común, y un dormitorio principal en formato suite, acompañado también por su propio cuarto de baño y vestidor.
Iluminación general: Arkos Light
Cocina: Santos Bilbao
Suelo cerámico de los baños: Florim
Manillas: Formani
Herrería y carpintería: diseñada a medida
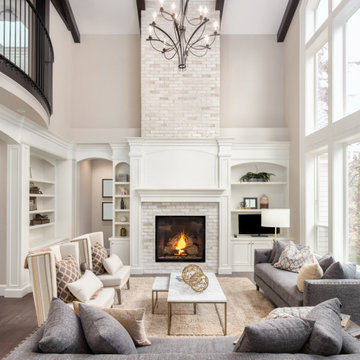
Casual style living room
Large transitional enclosed living room in Atlanta with beige walls, medium hardwood floors, a standard fireplace, a stone fireplace surround and brown floor.
Large transitional enclosed living room in Atlanta with beige walls, medium hardwood floors, a standard fireplace, a stone fireplace surround and brown floor.
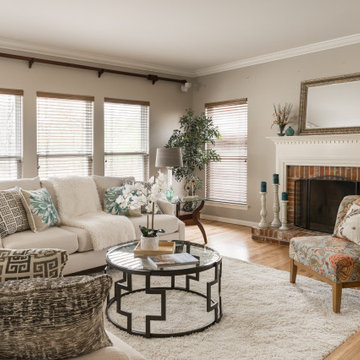
Inspiration for a large transitional open concept living room in St Louis with grey walls, medium hardwood floors, a standard fireplace, a brick fireplace surround, brown floor and no tv.
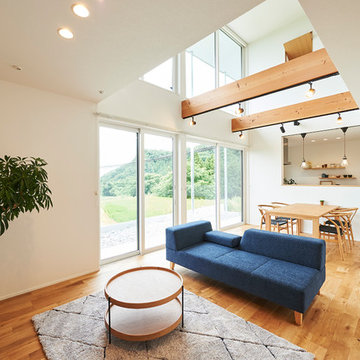
Design ideas for a large scandinavian formal open concept living room in Other with white walls, medium hardwood floors, no fireplace, a freestanding tv and multi-coloured floor.
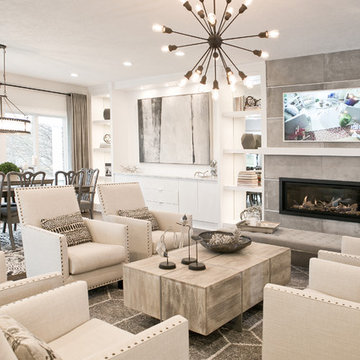
Greg Boll Photography © HomeFront
Large transitional open concept living room in Chicago with grey walls, dark hardwood floors, a ribbon fireplace, a tile fireplace surround, a wall-mounted tv and brown floor.
Large transitional open concept living room in Chicago with grey walls, dark hardwood floors, a ribbon fireplace, a tile fireplace surround, a wall-mounted tv and brown floor.
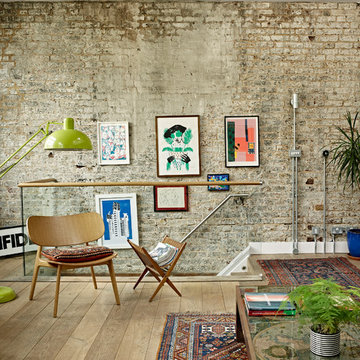
This loft apartment already had bundles of character, the exposed brick wall bringing a myriad of subtle colours and textures to the space.
Nick Smith
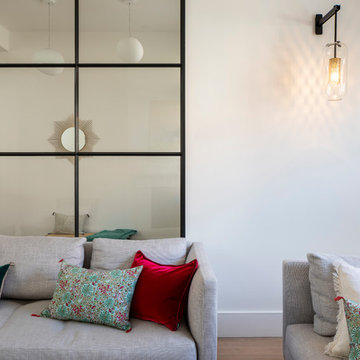
Chris Snook
Photo of a large contemporary formal open concept living room in London with white walls, light hardwood floors, a standard fireplace, a stone fireplace surround, no tv and beige floor.
Photo of a large contemporary formal open concept living room in London with white walls, light hardwood floors, a standard fireplace, a stone fireplace surround, no tv and beige floor.
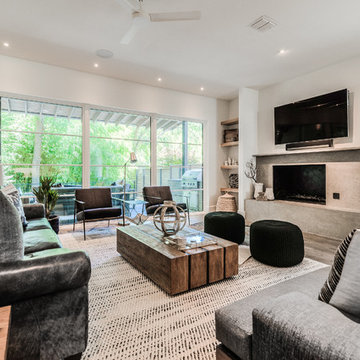
Design ideas for a large contemporary open concept living room in Dallas with white walls, light hardwood floors, a standard fireplace, a concrete fireplace surround and a wall-mounted tv.
Large Beige Living Room Design Photos
9