Large Black Family Room Design Photos
Refine by:
Budget
Sort by:Popular Today
1 - 20 of 2,200 photos
Item 1 of 3

Behind the rolling hills of Arthurs Seat sits “The Farm”, a coastal getaway and future permanent residence for our clients. The modest three bedroom brick home will be renovated and a substantial extension added. The footprint of the extension re-aligns to face the beautiful landscape of the western valley and dam. The new living and dining rooms open onto an entertaining terrace.
The distinct roof form of valleys and ridges relate in level to the existing roof for continuation of scale. The new roof cantilevers beyond the extension walls creating emphasis and direction towards the natural views.
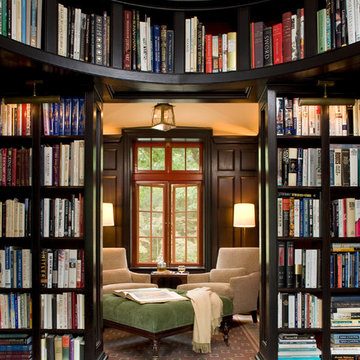
Billy Cunningham Photography & Austin Patterson Disston Architects, Southport CT
Photo of a large traditional enclosed family room in New York with a library, brown walls, dark hardwood floors and brown floor.
Photo of a large traditional enclosed family room in New York with a library, brown walls, dark hardwood floors and brown floor.

Ric Stovall
This is an example of a large country open concept family room in Denver with a home bar, beige walls, medium hardwood floors, a metal fireplace surround, a wall-mounted tv, brown floor and a ribbon fireplace.
This is an example of a large country open concept family room in Denver with a home bar, beige walls, medium hardwood floors, a metal fireplace surround, a wall-mounted tv, brown floor and a ribbon fireplace.
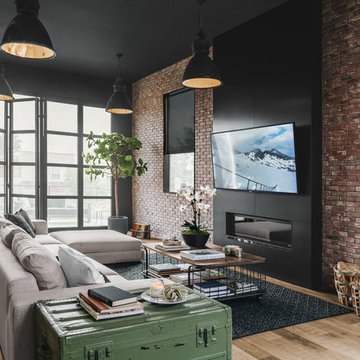
Photo of a large industrial open concept family room with black walls, a wall-mounted tv, a ribbon fireplace, a metal fireplace surround and laminate floors.
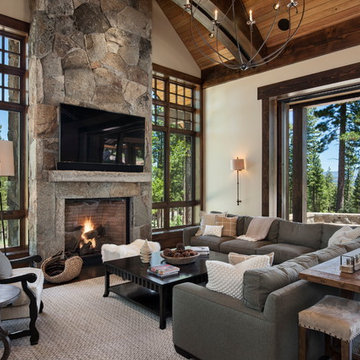
Design ideas for a large country open concept family room in Sacramento with white walls, dark hardwood floors, a standard fireplace, a stone fireplace surround and a wall-mounted tv.
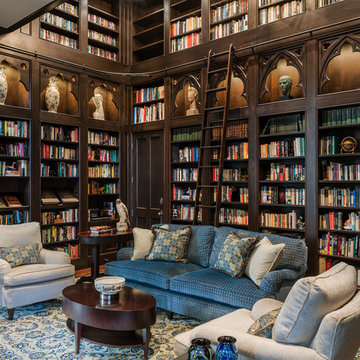
This is a library we built last year that became a centerpiece feature in "The Classical American House" book by Phillip James Dodd. We are also featured on the back cover. Asked to replicate and finish to match with new materials, we built this 16' high room using only the original Gothic arches that were existing. All other materials are new and finished to match. We thank John Milner Architects for the opportunity and the results are spectacular.
Photography: Tom Crane
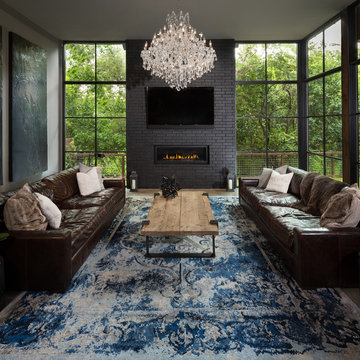
Jenn Baker
Design ideas for a large industrial open concept family room in Dallas with grey walls, concrete floors, a ribbon fireplace, a brick fireplace surround, a wall-mounted tv and grey floor.
Design ideas for a large industrial open concept family room in Dallas with grey walls, concrete floors, a ribbon fireplace, a brick fireplace surround, a wall-mounted tv and grey floor.
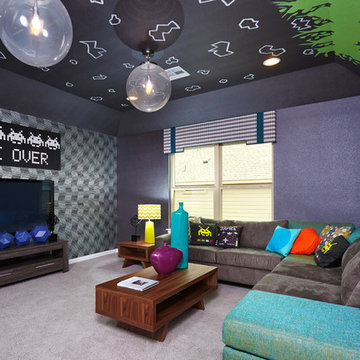
This is an example of a large transitional enclosed family room in Austin with a game room, grey walls, carpet, no fireplace and a wall-mounted tv.
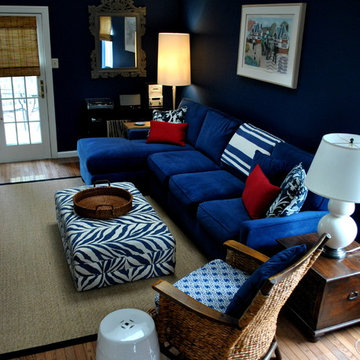
We designed this family room in a space which does not get much light, and is long and slightly narrow. It has a sloped ceiling so we painted it white and put in LED lights. The blue and white theme is evident in the dark accents walls, fabrics and velvet sofa. A black edged sisal rug grounds the seating area, and the tortoise roman shades add to the ethnic feel of the room. The TV is hidden in a carved armoire made from old teak ships. Charcoal gray behind the book cases and a gray carved mirror added more sophistication to the space.
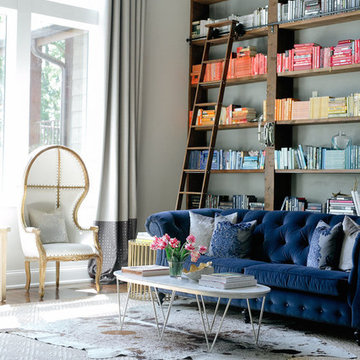
Brad + Jen Butcher
Photo of a large contemporary open concept family room in Nashville with a library, grey walls, medium hardwood floors and brown floor.
Photo of a large contemporary open concept family room in Nashville with a library, grey walls, medium hardwood floors and brown floor.

Bighorn Palm Desert luxury modern open plan home interior design artwork. Photo by William MacCollum.
Photo of a large modern open concept family room in Los Angeles with white walls, porcelain floors, a wall-mounted tv, white floor and recessed.
Photo of a large modern open concept family room in Los Angeles with white walls, porcelain floors, a wall-mounted tv, white floor and recessed.

custom design media entertainment center
Photo of a large modern open concept family room in Phoenix with beige walls, carpet, a corner fireplace, a stone fireplace surround, a wall-mounted tv, beige floor and vaulted.
Photo of a large modern open concept family room in Phoenix with beige walls, carpet, a corner fireplace, a stone fireplace surround, a wall-mounted tv, beige floor and vaulted.
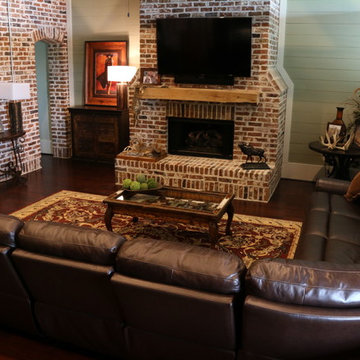
Photo of a large industrial open concept family room in Houston with green walls, medium hardwood floors, a standard fireplace, a brick fireplace surround and a wall-mounted tv.
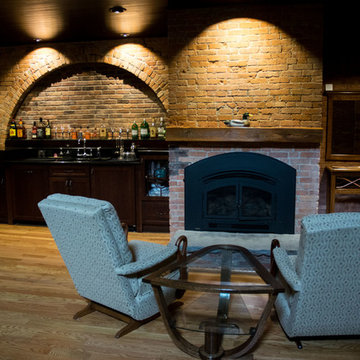
Close up of Great Room first floor fireplace and bar areas. Exposed brick from the original boiler room walls was restored and cleaned. The boiler room chimney was re-purposed for installation of new gas fireplaces on the main floor and mezzanine. The original concrete floor was covered with new wood framing and wood flooring, fully insulated with foam.
Photo Credit:
Alexander Long (www.brilliantvisual.com)
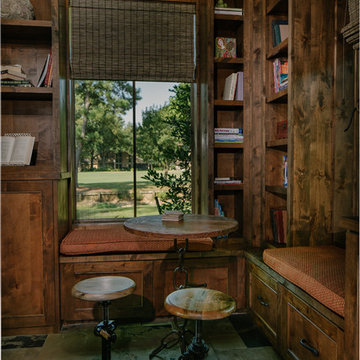
Design ideas for a large country enclosed family room in Houston with a library, brown walls, slate floors, a standard fireplace, a tile fireplace surround and a wall-mounted tv.
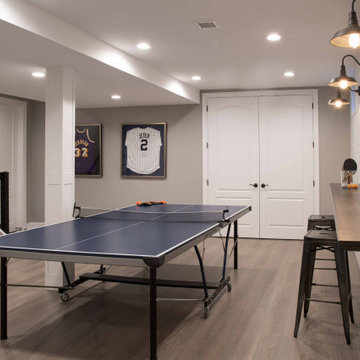
Large transitional family room in New York with grey walls, medium hardwood floors, brown floor and a game room.
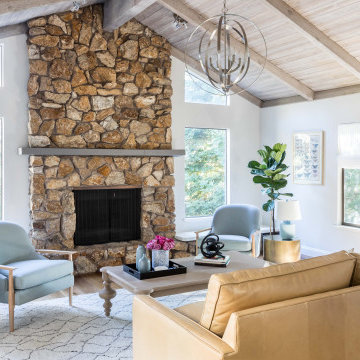
This family loves classic mid century design. We listened, and brought balance. Throughout the design, we conversed about a solution to the existing fireplace. Over time, we realized there was no solution needed. It is perfect as it is. It is quirky and fun, just like the owners. It is a conversation piece. We added rich color and texture in an adjoining room to balance the strength of the stone hearth . Purples, blues and greens find their way throughout the home adding cheer and whimsy. Beautifully sourced artwork compliments from the high end to the hand made. Every room has a special touch to reflect the family’s love of art, color and comfort.
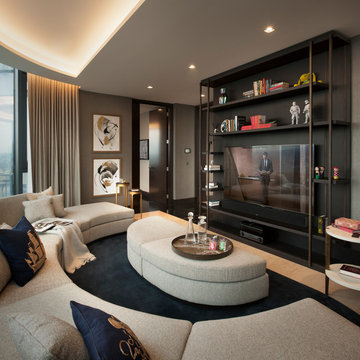
Large contemporary enclosed family room in London with grey walls, marble floors, no fireplace, a wall-mounted tv and multi-coloured floor.

Game room with stained cement floor, dark blue moody walls, and furnished with dark wood/blue felt pool table, twin leather couches, and cement milk globe pendant lighting.

Photo of a large transitional family room in Atlanta with white walls, medium hardwood floors, a standard fireplace, a stone fireplace surround, a wall-mounted tv, brown floor and exposed beam.
Large Black Family Room Design Photos
1