Large Dining Room Design Ideas with a Plaster Fireplace Surround
Refine by:
Budget
Sort by:Popular Today
21 - 40 of 882 photos
Item 1 of 3

Located less than a quarter of a mile from the iconic Widemouth Bay in North Cornwall, this innovative development of five detached dwellings is sympathetic to the local landscape character, whilst providing sustainable and healthy spaces to inhabit.
As a collection of unique custom-built properties, the success of the scheme depended on the quality of both design and construction, utilising a palette of colours and textures that addressed the local vernacular and proximity to the Atlantic Ocean.
A fundamental objective was to ensure that the new houses made a positive contribution towards the enhancement of the area and used environmentally friendly materials that would be low-maintenance and highly robust – capable of withstanding a harsh maritime climate.
Externally, bonded Porcelanosa façade at ground level and articulated, ventilated Porcelanosa façade on the first floor proved aesthetically flexible but practical. Used alongside natural stone and slate, the Porcelanosa façade provided a colourfast alternative to traditional render.
Internally, the streamlined design of the buildings is further emphasized by Porcelanosa worktops in the kitchens and tiling in the bathrooms, providing a durable but elegant finish.
The sense of community was reinforced with an extensive landscaping scheme that includes a communal garden area sown with wildflowers and the planting of apple, pear, lilac and lime trees. Cornish stone hedge bank boundaries between properties further improves integration with the indigenous terrain.
This pioneering project allows occupants to enjoy life in contemporary, state-of-the-art homes in a landmark development that enriches its environs.
Photographs: Richard Downer
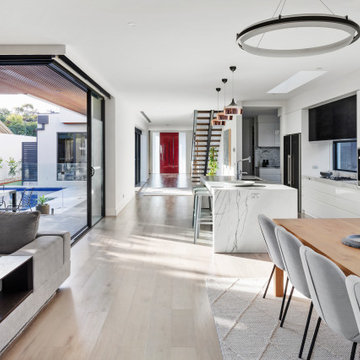
Dining, Family and Kitchen space
Photo of a large modern open plan dining in Melbourne with white walls, light hardwood floors, a standard fireplace, a plaster fireplace surround and beige floor.
Photo of a large modern open plan dining in Melbourne with white walls, light hardwood floors, a standard fireplace, a plaster fireplace surround and beige floor.
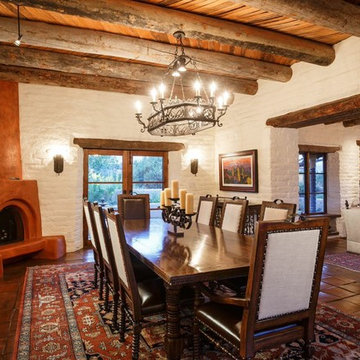
Design ideas for a large open plan dining in Albuquerque with white walls, terra-cotta floors, a corner fireplace and a plaster fireplace surround.
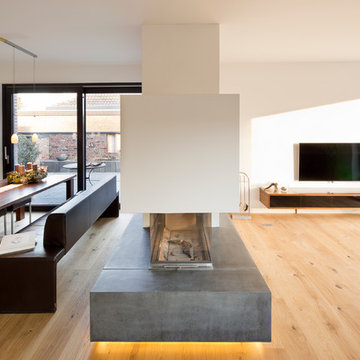
Julia Vogel | Köln
Inspiration for a large contemporary open plan dining in Dusseldorf with white walls, light hardwood floors, a two-sided fireplace and a plaster fireplace surround.
Inspiration for a large contemporary open plan dining in Dusseldorf with white walls, light hardwood floors, a two-sided fireplace and a plaster fireplace surround.
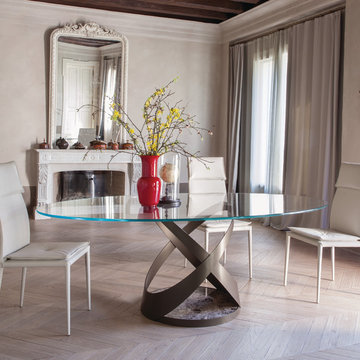
Founded in 1975 by Gianni Tonin, the Italian modern furniture company Tonin Casa has long been viewed by European designers as one of the best interior design firms in the business, but it is only within the last five years that the company expanded their market outside Italy. As an authorized dealer of Tonin Casa contemporary furnishings, room service 360° is able to offer an extensive line of Tonin Casa designs.
Tonin Casa furniture features a wide range of distinctive styles to ensure the right selection for any contemporary home. The room service 360° collection includes a broad array of chairs, nightstands, consoles, television stands, dining tables, coffee tables and mirrors. Quality materials, including an extensive use of tempered glass, mark Tonin Casa furnishings with style and sophistication.
Tonin Casa modern furniture combines style and function by merging modern technology with the Italian tradition of innovative style and quality craftsmanship. Each piece complements homes styled in the modern style, yet each piece offers visual style on its own as well, with imaginative designs that are sure to add a note of distinction to any contemporary home.
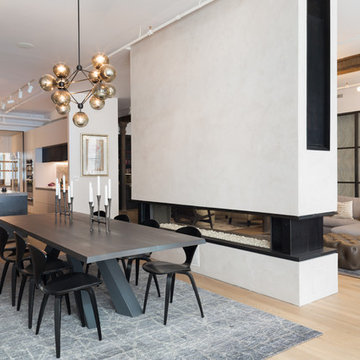
Paul Craig
Design ideas for a large industrial open plan dining in New York with white walls, light hardwood floors, a two-sided fireplace and a plaster fireplace surround.
Design ideas for a large industrial open plan dining in New York with white walls, light hardwood floors, a two-sided fireplace and a plaster fireplace surround.
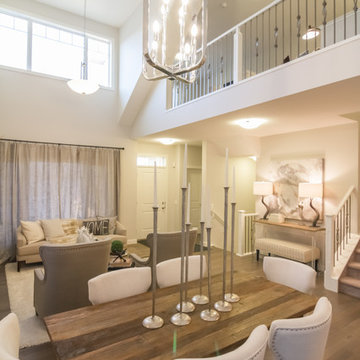
Great Room of 24' unit with loft
Large transitional open plan dining in Calgary with white walls, medium hardwood floors, a standard fireplace and a plaster fireplace surround.
Large transitional open plan dining in Calgary with white walls, medium hardwood floors, a standard fireplace and a plaster fireplace surround.
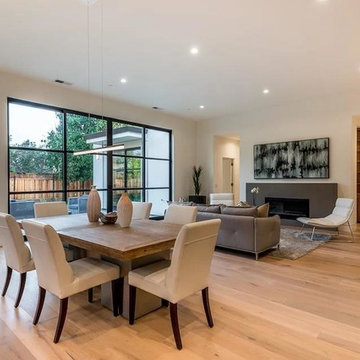
Large contemporary open plan dining in San Francisco with white walls, light hardwood floors, a ribbon fireplace, a plaster fireplace surround and beige floor.
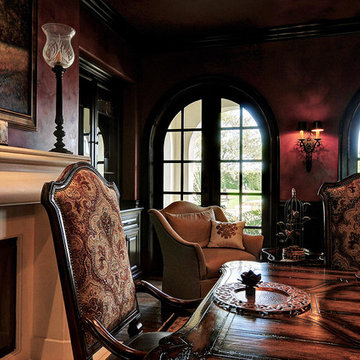
Photo of a large mediterranean separate dining room in Los Angeles with red walls, medium hardwood floors, a standard fireplace and a plaster fireplace surround.
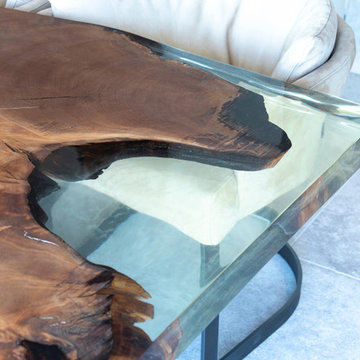
The Stunning Dining Room of this Llama Group Lake View House project. With a stunning 48,000 year old certified wood and resin table which is part of the Janey Butler Interiors collections. Stunning leather and bronze dining chairs. Bronze B3 Bulthaup wine fridge and hidden bar area with ice drawers and fridges. All alongside the 16 metres of Crestron automated Sky-Frame which over looks the amazing lake and grounds beyond. All furniture seen is from the Design Studio at Janey Butler Interiors.
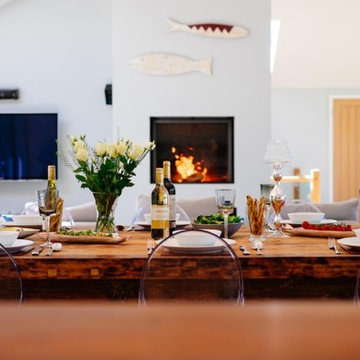
Beautiful holiday home with a stuv 21 fire. Pictures provided by Perfect Stays.
Photo of a large contemporary open plan dining in Cornwall with white walls, a wood stove and a plaster fireplace surround.
Photo of a large contemporary open plan dining in Cornwall with white walls, a wood stove and a plaster fireplace surround.
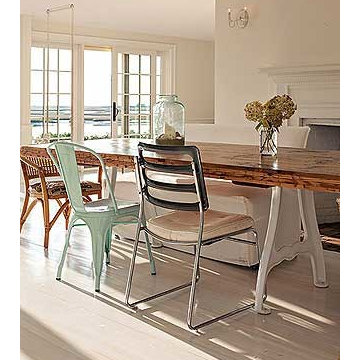
My client came to us with a request to make a contemporary meets warm and inviting 17 foot dining table using only 15 foot long, extra wide "Kingswood" boards from their 1700's attic floor. The bases are vintage cast iron circa 1900 Adam's Brothers - Providence, RI.
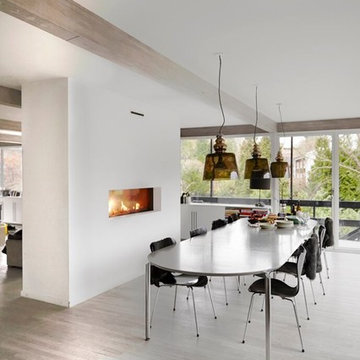
Design ideas for a large scandinavian separate dining room in Copenhagen with white walls, light hardwood floors, a two-sided fireplace and a plaster fireplace surround.
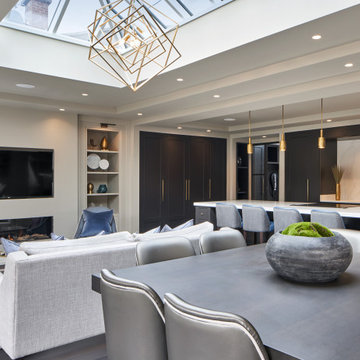
Overview shot of open-plan kitchen/dining/living with pyramid rooflight.
Inspiration for a large contemporary open plan dining in Dublin with dark hardwood floors, a hanging fireplace, a plaster fireplace surround and grey floor.
Inspiration for a large contemporary open plan dining in Dublin with dark hardwood floors, a hanging fireplace, a plaster fireplace surround and grey floor.
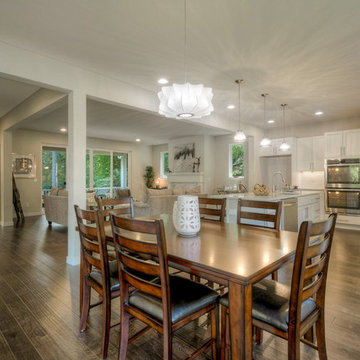
This modern, open concept main floor lends itself to kitchen, dining, and living room space in this Normandy Park home near Seattle.
Photo of a large contemporary kitchen/dining combo in Seattle with white walls, dark hardwood floors, a standard fireplace and a plaster fireplace surround.
Photo of a large contemporary kitchen/dining combo in Seattle with white walls, dark hardwood floors, a standard fireplace and a plaster fireplace surround.
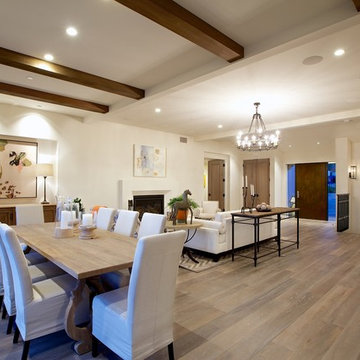
This is an example of a large contemporary open plan dining in San Diego with white walls, dark hardwood floors, a standard fireplace, a plaster fireplace surround and brown floor.
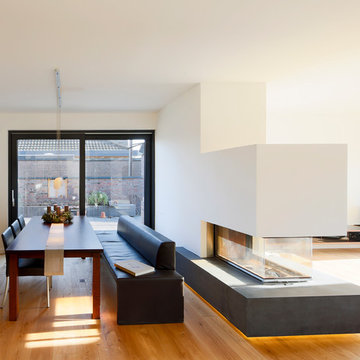
Julia Vogel | Köln
Photo of a large contemporary open plan dining in Dusseldorf with medium hardwood floors, a two-sided fireplace and a plaster fireplace surround.
Photo of a large contemporary open plan dining in Dusseldorf with medium hardwood floors, a two-sided fireplace and a plaster fireplace surround.

Modern Dining Room in an open floor plan, sits between the Living Room, Kitchen and Backyard Patio. The modern electric fireplace wall is finished in distressed grey plaster. Modern Dining Room Furniture in Black and white is paired with a sculptural glass chandelier. Floor to ceiling windows and modern sliding glass doors expand the living space to the outdoors.
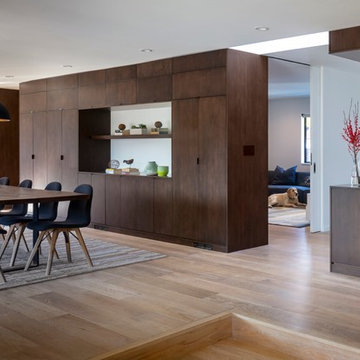
Line of custom cabinets punctuated by openings form a central spine that defines and connects all the common areas. Photo by Scott Hargis.
Inspiration for a large modern open plan dining in San Francisco with white walls, light hardwood floors and a plaster fireplace surround.
Inspiration for a large modern open plan dining in San Francisco with white walls, light hardwood floors and a plaster fireplace surround.
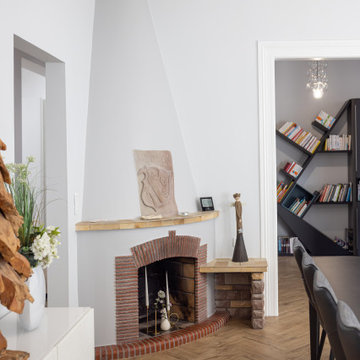
Modernisation de la cheminée en lissant le crépis et en jouant sur les couleurs pour faire ressortir les briques et le carrelage.
Inspiration for a large contemporary dining room in Other with medium hardwood floors, a standard fireplace and a plaster fireplace surround.
Inspiration for a large contemporary dining room in Other with medium hardwood floors, a standard fireplace and a plaster fireplace surround.
Large Dining Room Design Ideas with a Plaster Fireplace Surround
2