Large Dining Room Design Ideas with a Plaster Fireplace Surround
Refine by:
Budget
Sort by:Popular Today
41 - 60 of 882 photos
Item 1 of 3
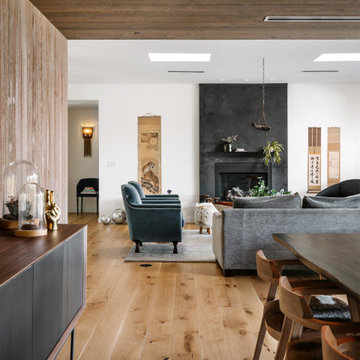
The living room flows directly into the dining room. A change in ceiling and wall finish provides a textural and color transition. The fireplace, clad in black Venetian Plaster, marks a central focus and a visual axis.

We brought the floor to be at the same level as the new living room. We transformed the existing library / study into the dining room.
Photo of a large transitional separate dining room in Los Angeles with light hardwood floors, a standard fireplace, a plaster fireplace surround, white walls and beige floor.
Photo of a large transitional separate dining room in Los Angeles with light hardwood floors, a standard fireplace, a plaster fireplace surround, white walls and beige floor.
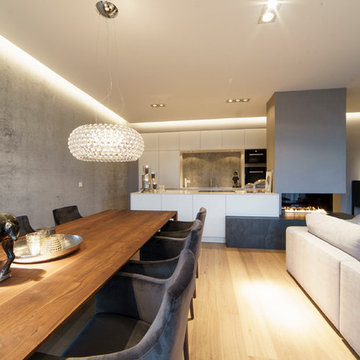
Foto: Kristian Scheffler
This is an example of a large contemporary open plan dining in Leipzig with grey walls, medium hardwood floors, a plaster fireplace surround, brown floor and a wood stove.
This is an example of a large contemporary open plan dining in Leipzig with grey walls, medium hardwood floors, a plaster fireplace surround, brown floor and a wood stove.
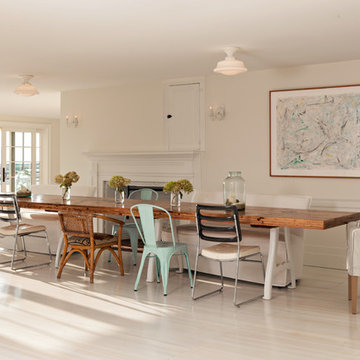
My client came to us with a request to make a contemporary meets warm and inviting 17 foot dining table using only 15 foot long, extra wide "Kingswood" boards from their 1700's attic floor. The bases are vintage cast iron circa 1900 Adam's Brothers - Providence, RI.
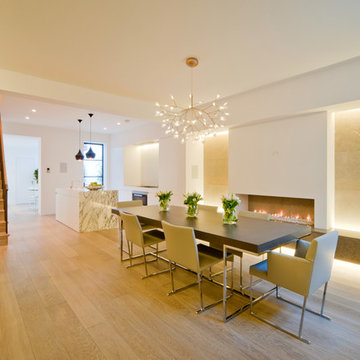
Inspiration for a large contemporary dining room in London with white walls, light hardwood floors, a ribbon fireplace and a plaster fireplace surround.
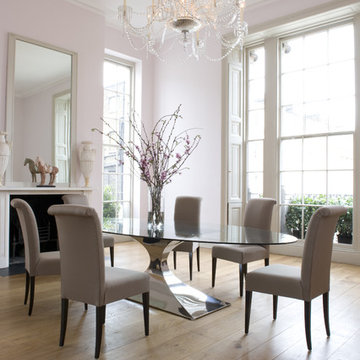
Large contemporary dining room in London with pink walls, light hardwood floors, a standard fireplace and a plaster fireplace surround.
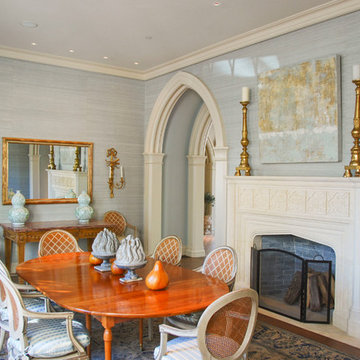
Large traditional separate dining room in Dallas with blue walls, medium hardwood floors, a standard fireplace, a plaster fireplace surround and brown floor.
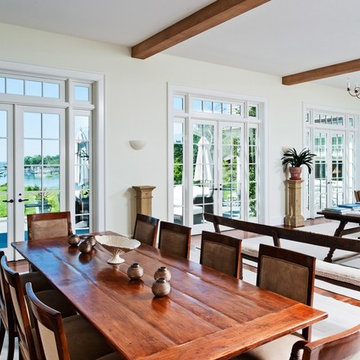
Large transitional open plan dining in New York with white walls, medium hardwood floors, a standard fireplace, a plaster fireplace surround and brown floor.

Modern Dining Room in an open floor plan, sits between the Living Room, Kitchen and Outdoor Patio. The modern electric fireplace wall is finished in distressed grey plaster. Modern Dining Room Furniture in Black and white is paired with a sculptural glass chandelier.
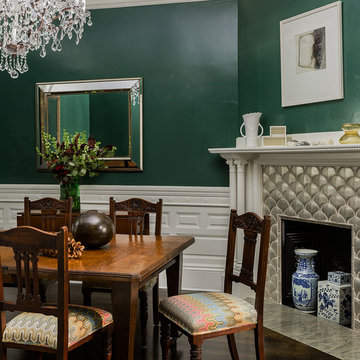
Michael Lee
Photo of a large traditional separate dining room in Boston with green walls, dark hardwood floors, a standard fireplace, a plaster fireplace surround and brown floor.
Photo of a large traditional separate dining room in Boston with green walls, dark hardwood floors, a standard fireplace, a plaster fireplace surround and brown floor.
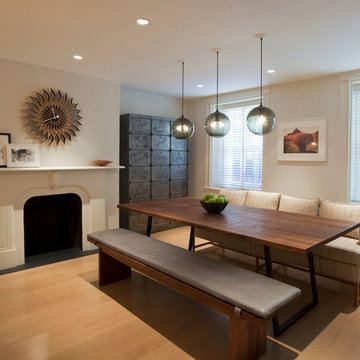
Elizabeth Felicella Photography
Design ideas for a large modern open plan dining in New York with white walls, medium hardwood floors, a standard fireplace and a plaster fireplace surround.
Design ideas for a large modern open plan dining in New York with white walls, medium hardwood floors, a standard fireplace and a plaster fireplace surround.

A modern glass fireplace an Ortal Space Creator 120 organically separates this sunken den and dining room. Wide flagstone steps capped with oak slabs lead the way to the dining room. The base of the espresso stained dining table is accented with zebra wood and rests on an ombre rug in shades of soft green and orange. Hanging above the table is a striking modern light fixture with glass globes. The ivory walls and ceiling are punctuated with warm, honey stained alder trim. Orange piping against a tone on tone chocolate fabric covers the dining chairs paying homage to the warm tones of the stained oak floor.
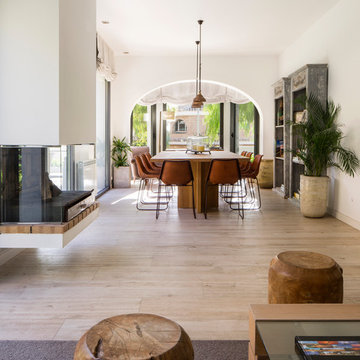
Mauricio Fuertes
www.mauriciofuertes.com
Large mediterranean open plan dining in Barcelona with white walls, a two-sided fireplace, a plaster fireplace surround and beige floor.
Large mediterranean open plan dining in Barcelona with white walls, a two-sided fireplace, a plaster fireplace surround and beige floor.
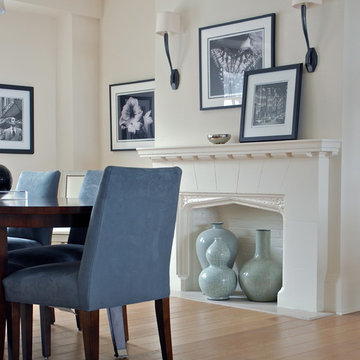
Leona Mozes Photography for Scott Yetman Design
Photo of a large transitional open plan dining in Montreal with white walls, medium hardwood floors, a standard fireplace and a plaster fireplace surround.
Photo of a large transitional open plan dining in Montreal with white walls, medium hardwood floors, a standard fireplace and a plaster fireplace surround.
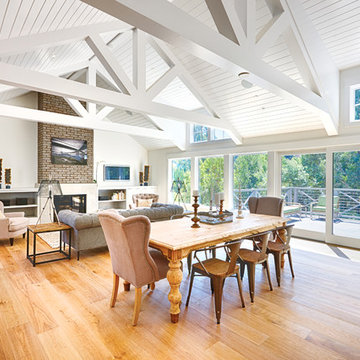
Today’s Vintage Farmhouse by KCS Estates is the perfect pairing of the elegance of simpler times with the sophistication of today’s design sensibility.
Nestled in Homestead Valley this home, located at 411 Montford Ave Mill Valley CA, is 3,383 square feet with 4 bedrooms and 3.5 bathrooms. And features a great room with vaulted, open truss ceilings, chef’s kitchen, private master suite, office, spacious family room, and lawn area. All designed with a timeless grace that instantly feels like home. A natural oak Dutch door leads to the warm and inviting great room featuring vaulted open truss ceilings flanked by a white-washed grey brick fireplace and chef’s kitchen with an over sized island.
The Farmhouse’s sliding doors lead out to the generously sized upper porch with a steel fire pit ideal for casual outdoor living. And it provides expansive views of the natural beauty surrounding the house. An elegant master suite and private home office complete the main living level.
411 Montford Ave Mill Valley CA
Presented by Melissa Crawford

Modern Dining Room in an open floor plan, sits between the Living Room, Kitchen and Outdoor Patio. The modern electric fireplace wall is finished in distressed grey plaster. Modern Dining Room Furniture in Black and white is paired with a sculptural glass chandelier. Floor to ceiling windows and modern sliding glass doors expand the living space to the outdoors.
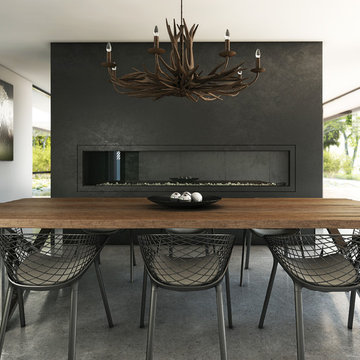
The brief for this project was for the house to be at one with its surroundings.
Integrating harmoniously into its coastal setting a focus for the house was to open it up to allow the light and sea breeze to breathe through the building. The first floor seems almost to levitate above the landscape by minimising the visual bulk of the ground floor through the use of cantilevers and extensive glazing. The contemporary lines and low lying form echo the rolling country in which it resides.
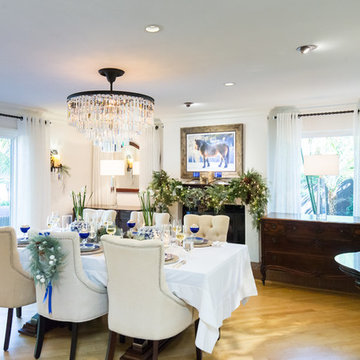
White and Blue Christmas Decor. White Christmas tree with cobalt blue accents creates a fresh and nostalgic Christmas theme.
Interior Designer: Rebecca Robeson, Robeson Design
Ryan Garvin Photography
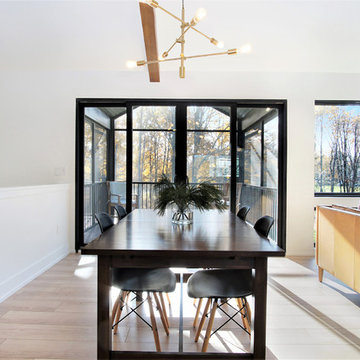
Design ideas for a large scandinavian open plan dining in Grand Rapids with white walls, light hardwood floors, beige floor, a standard fireplace and a plaster fireplace surround.
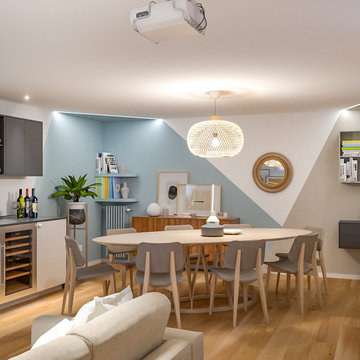
Liadesign
This is an example of a large scandinavian dining room in Milan with multi-coloured walls, light hardwood floors, a ribbon fireplace, a plaster fireplace surround and recessed.
This is an example of a large scandinavian dining room in Milan with multi-coloured walls, light hardwood floors, a ribbon fireplace, a plaster fireplace surround and recessed.
Large Dining Room Design Ideas with a Plaster Fireplace Surround
3