Large Dining Room Design Ideas with a Plaster Fireplace Surround
Refine by:
Budget
Sort by:Popular Today
61 - 80 of 882 photos
Item 1 of 3
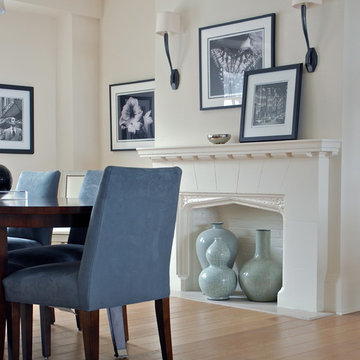
Leona Mozes Photography for Scott Yetman Design
Photo of a large transitional open plan dining in Montreal with white walls, medium hardwood floors, a standard fireplace and a plaster fireplace surround.
Photo of a large transitional open plan dining in Montreal with white walls, medium hardwood floors, a standard fireplace and a plaster fireplace surround.
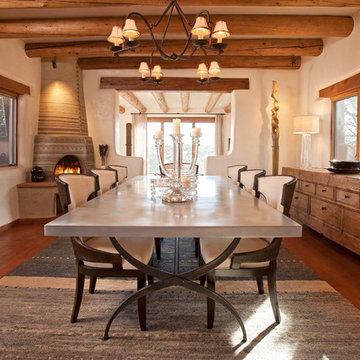
John Baker
Photo of a large dining room in Albuquerque with beige walls, a corner fireplace, a plaster fireplace surround and terra-cotta floors.
Photo of a large dining room in Albuquerque with beige walls, a corner fireplace, a plaster fireplace surround and terra-cotta floors.

Modern Dining Room in an open floor plan, sits between the Living Room, Kitchen and Entryway. The modern electric fireplace wall is finished in distressed grey plaster. Modern Dining Room Furniture in Black and white is paired with a sculptural glass chandelier.
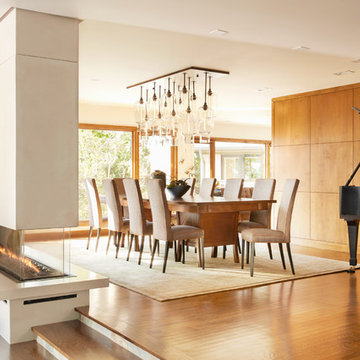
A modern glass fireplace an Ortal Space Creator 120 organically separates this sunken den and dining room. A set of three glazed vases in shades of amber, chartreuse and olive stand on the cream concrete hearth. Wide flagstone steps capped with oak slabs lead the way to the dining room. The base of the espresso stained dining table is accented with zebra wood and rests on an ombre rug in shades of soft green and orange. The table’s centerpiece is a hammered pot filled with greenery. Hanging above the table is a striking modern light fixture with glass globes. The ivory walls and ceiling are punctuated with warm, honey stained alder trim. Orange piping against a tone on tone chocolate fabric covers the dining chairs paying homage to the warm tones of the stained oak floor. The ebony chair legs coordinate with the black of the baby grand piano which stands at the ready for anyone eager to play the room a tune.
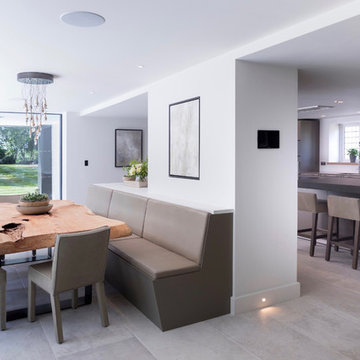
Working with Llama Architects & Llama Group on the total renovation of this once dated cottage set in a wonderful location. Creating for our clients within this project a stylish contemporary dining area with skyframe frameless sliding doors, allowing for wonderful indoor - outdoor luxuryliving.
With a beautifully bespoke dining table & stylish Piet Boon Dining Chairs, Ochre Seed Cloud chandelier and built in leather booth seating. This new addition completed this new Kitchen Area, with
wall to wall Skyframe that maximised the views to the
extensive gardens, and when opened, had no supports /
structures to hinder the view, so that the whole corner of
the room was completely open to the bri solet, so that in
the summer months you can dine inside or out with no
apparent divide. This was achieved by clever installation of the Skyframe System, with integrated drainage allowing seamless continuation of the flooring and ceiling finish from the inside to the covered outside area. New underfloor heating and a complete AV system was also installed with Crestron & Lutron Automation and Control over all of the Lighitng and AV. We worked with our partners at Kitchen Architecture who supplied the stylish Bautaulp B3 Kitchen and
Gaggenau Applicances, to design a large kitchen that was
stunning to look at in this newly created room, but also
gave all the functionality our clients needed with their large family and frequent entertaining.
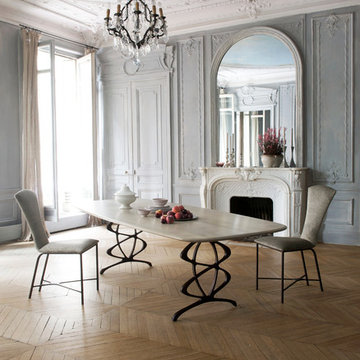
Inspiration for a large contemporary kitchen/dining combo in London with grey walls, light hardwood floors, a standard fireplace and a plaster fireplace surround.
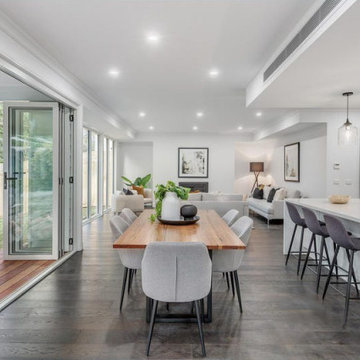
Flaunting Hamptons elegance and generous family proportions, this stunning new home has been beautifully designed for modern family living.
Inspiration for a large modern open plan dining in Melbourne with white walls, dark hardwood floors, a standard fireplace, a plaster fireplace surround and recessed.
Inspiration for a large modern open plan dining in Melbourne with white walls, dark hardwood floors, a standard fireplace, a plaster fireplace surround and recessed.
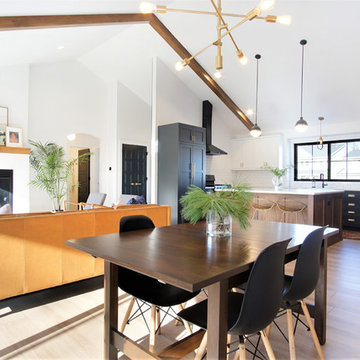
This is an example of a large scandinavian open plan dining in Grand Rapids with white walls, light hardwood floors, beige floor, a standard fireplace and a plaster fireplace surround.
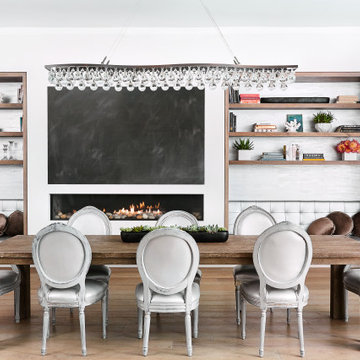
Colin Price Photography
Design ideas for a large contemporary dining room in San Francisco with white walls, light hardwood floors, a ribbon fireplace, beige floor and a plaster fireplace surround.
Design ideas for a large contemporary dining room in San Francisco with white walls, light hardwood floors, a ribbon fireplace, beige floor and a plaster fireplace surround.
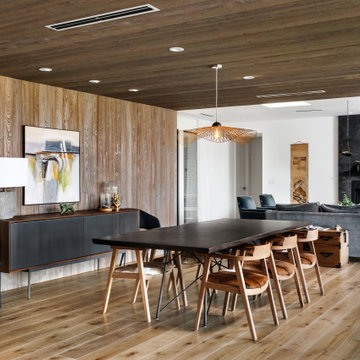
The living room flows directly into the dining room. A change in ceiling and wall finish provides a textural and color transition. The fireplace, clad in black Venetian Plaster, marks a central focus and a visual axis.
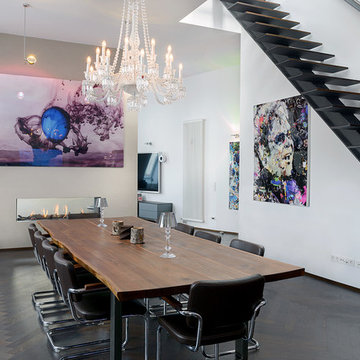
This is an example of a large eclectic open plan dining in Hamburg with white walls, dark hardwood floors, a plaster fireplace surround and a two-sided fireplace.
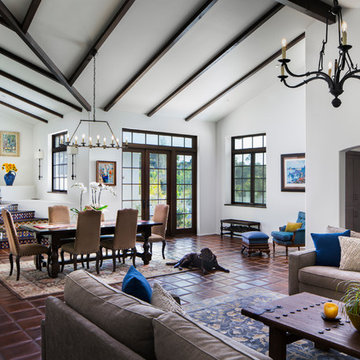
Living/dining room
Architect: Thompson Naylor
Interior Design: Shannon Scott Design
Photography: Jason Rick
This is an example of a large traditional dining room in Santa Barbara with white walls, terra-cotta floors, a plaster fireplace surround and red floor.
This is an example of a large traditional dining room in Santa Barbara with white walls, terra-cotta floors, a plaster fireplace surround and red floor.
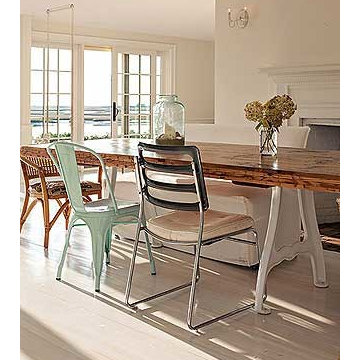
My client came to us with a request to make a contemporary meets warm and inviting 17 foot dining table using only 15 foot long, extra wide "Kingswood" boards from their 1700's attic floor. The bases are vintage cast iron circa 1900 Adam's Brothers - Providence, RI.
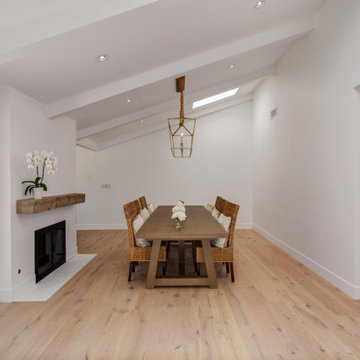
Photos by Creative Vision Studios
Inspiration for a large transitional open plan dining in Los Angeles with light hardwood floors, a standard fireplace, a plaster fireplace surround and vaulted.
Inspiration for a large transitional open plan dining in Los Angeles with light hardwood floors, a standard fireplace, a plaster fireplace surround and vaulted.
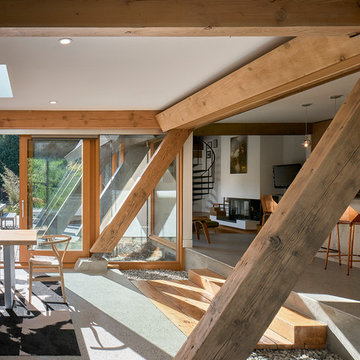
Andrew Latreille
Large midcentury open plan dining in Vancouver with white walls, concrete floors, a standard fireplace, a plaster fireplace surround and grey floor.
Large midcentury open plan dining in Vancouver with white walls, concrete floors, a standard fireplace, a plaster fireplace surround and grey floor.
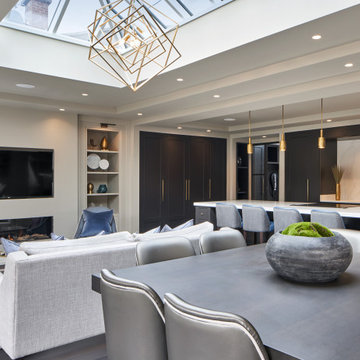
Overview shot of open-plan kitchen/dining/living with pyramid rooflight.
Inspiration for a large contemporary open plan dining in Dublin with dark hardwood floors, a hanging fireplace, a plaster fireplace surround and grey floor.
Inspiration for a large contemporary open plan dining in Dublin with dark hardwood floors, a hanging fireplace, a plaster fireplace surround and grey floor.
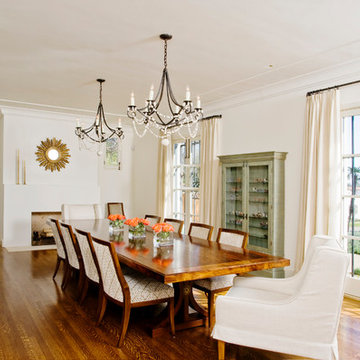
The formal dining room with fireplace. Photographer: Emily Hagopian
This is an example of a large mediterranean dining room in Santa Barbara with white walls, dark hardwood floors, a standard fireplace and a plaster fireplace surround.
This is an example of a large mediterranean dining room in Santa Barbara with white walls, dark hardwood floors, a standard fireplace and a plaster fireplace surround.
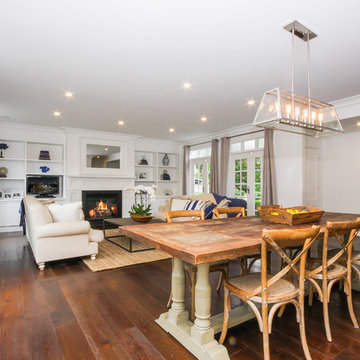
Inspiration for a large dining room in Brisbane with white walls, dark hardwood floors, a wood stove, a plaster fireplace surround and brown floor.
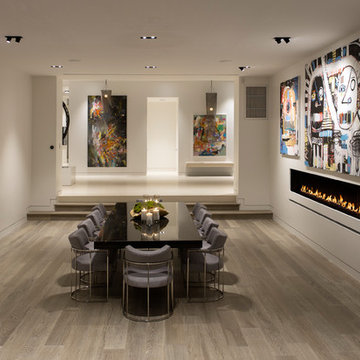
Large contemporary separate dining room in Los Angeles with white walls, medium hardwood floors, brown floor, a ribbon fireplace and a plaster fireplace surround.
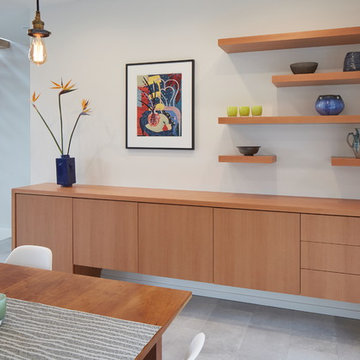
Sally Painter
This is an example of a large contemporary open plan dining in Portland with white walls, porcelain floors, a plaster fireplace surround and grey floor.
This is an example of a large contemporary open plan dining in Portland with white walls, porcelain floors, a plaster fireplace surround and grey floor.
Large Dining Room Design Ideas with a Plaster Fireplace Surround
4