Large Dining Room Design Ideas with a Plaster Fireplace Surround
Refine by:
Budget
Sort by:Popular Today
101 - 120 of 882 photos
Item 1 of 3
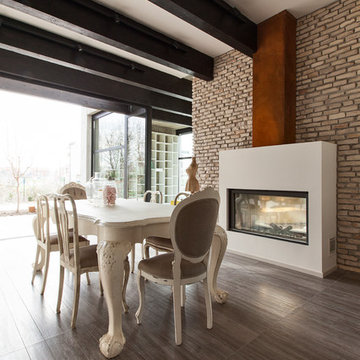
Design ideas for a large contemporary open plan dining in Florence with a ribbon fireplace, dark hardwood floors and a plaster fireplace surround.
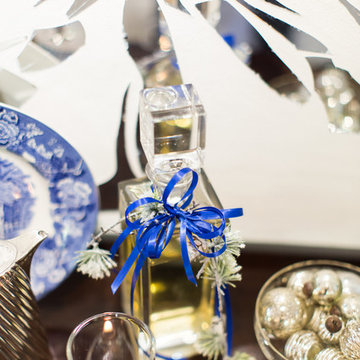
White and Blue Christmas Decor. White Christmas tree with cobalt blue accents creates a fresh and nostalgic Christmas theme.
Interior Designer: Rebecca Robeson, Robeson Design
Ryan Garvin Photography
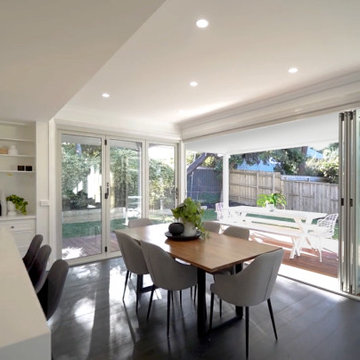
Flaunting Hamptons elegance and generous family proportions, this stunning new home has been beautifully designed for modern family living.
Hampton's influenced design has been woven into the overall scheme of the home. Classic shaker style cabinets and elegant brass handles are further enhanced with classic Hamptons glass pendant lights.
The child-friendly and expansive backyard takes full advantage of the northerly sunshine, highlighted by a covered deck accessed via a full bank of stacker doors from the living areas and kitchen - a perfect layout for entertaining.
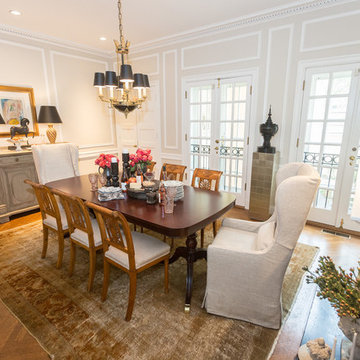
Photo of a large transitional separate dining room in DC Metro with grey walls, medium hardwood floors, a standard fireplace, a plaster fireplace surround and brown floor.
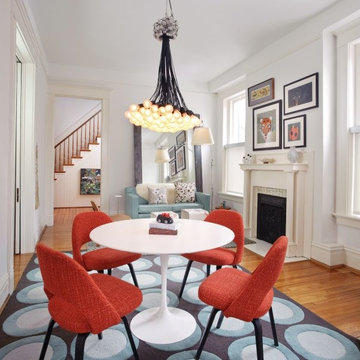
Design ideas for a large contemporary separate dining room in Richmond with white walls, medium hardwood floors, a standard fireplace and a plaster fireplace surround.
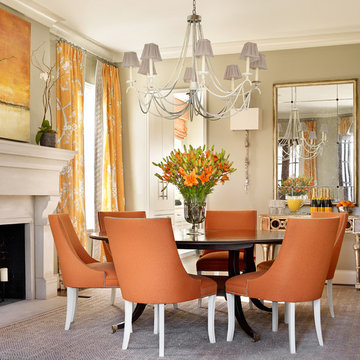
Emily Followill
Inspiration for a large transitional dining room in Birmingham with beige walls, carpet, a standard fireplace and a plaster fireplace surround.
Inspiration for a large transitional dining room in Birmingham with beige walls, carpet, a standard fireplace and a plaster fireplace surround.
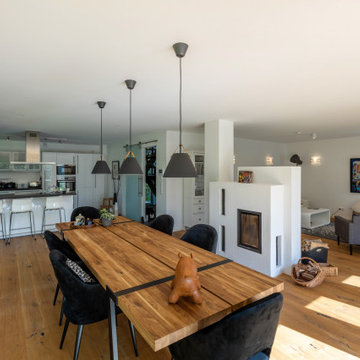
sehr helles Esszimmer, Esstisch Gigant von Canett, (280cm x 100)
This is an example of a large industrial open plan dining in Munich with white walls, medium hardwood floors, a wood stove and a plaster fireplace surround.
This is an example of a large industrial open plan dining in Munich with white walls, medium hardwood floors, a wood stove and a plaster fireplace surround.
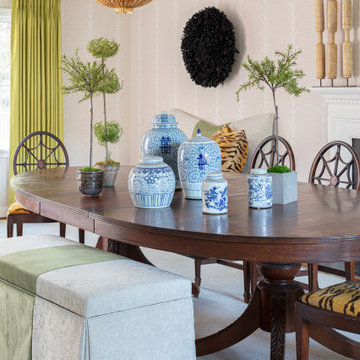
This extra long dining table utilizes custom upholstered benches for family dinners & holiday events. Classic schumacher adorns the walls and a bright chartreuse kravet drapery fabric makes for a modern & colorful punch.
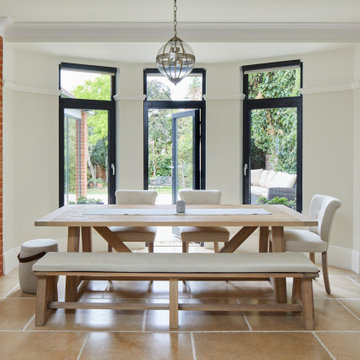
Photo by Chris Snook
This is an example of a large traditional dining room in London with grey walls, limestone floors, a wood stove, a plaster fireplace surround, beige floor, coffered and brick walls.
This is an example of a large traditional dining room in London with grey walls, limestone floors, a wood stove, a plaster fireplace surround, beige floor, coffered and brick walls.
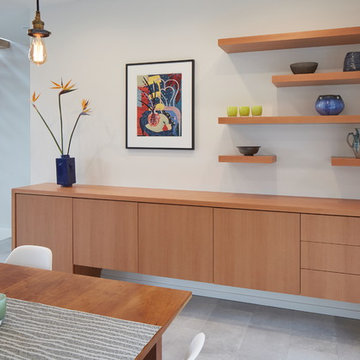
Sally Painter
This is an example of a large contemporary open plan dining in Portland with white walls, porcelain floors, a plaster fireplace surround and grey floor.
This is an example of a large contemporary open plan dining in Portland with white walls, porcelain floors, a plaster fireplace surround and grey floor.
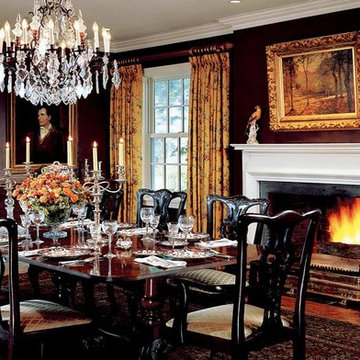
Chocolate brown walls stippled glazed wall finish. Interior design by Soucie Horner.
Inspiration for a large traditional separate dining room in Chicago with brown walls, dark hardwood floors, a standard fireplace, a plaster fireplace surround and brown floor.
Inspiration for a large traditional separate dining room in Chicago with brown walls, dark hardwood floors, a standard fireplace, a plaster fireplace surround and brown floor.
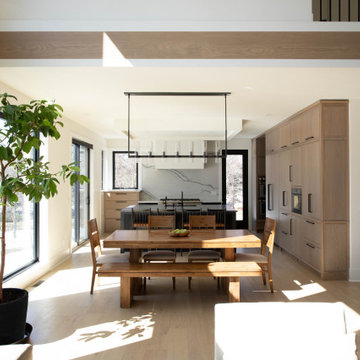
This is an example of a large modern open plan dining in Minneapolis with white walls, light hardwood floors, a two-sided fireplace, a plaster fireplace surround and grey floor.

Modern Dining Room in an open floor plan, sits between the Living Room, Kitchen and Outdoor Patio. The modern electric fireplace wall is finished in distressed grey plaster. Modern Dining Room Furniture in Black and white is paired with a sculptural glass chandelier. Floor to ceiling windows and modern sliding glass doors expand the living space to the outdoors.
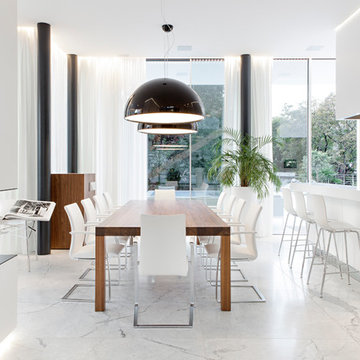
This is an example of a large contemporary dining room in Other with marble floors, a plaster fireplace surround and a two-sided fireplace.
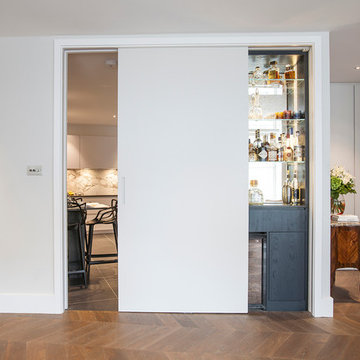
We worked on the interior design of this three bedroom apartment in Kensington Church Street for a young family. Inspired by the clients taste for luxury materials, soft hues and subtle shapes, a handsome smoked oak parquet chevron floor grounds an earthy colour palette. A refined shellac finish has been used in the cabinetry, with a secret cocktail cabinet incorporated into the sliding kitchen door.
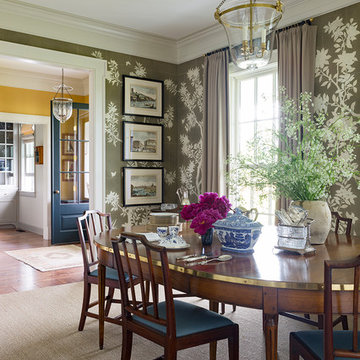
Doyle Coffin Architecture + George Ross, Photographer
Inspiration for a large country separate dining room in Bridgeport with green walls, medium hardwood floors, a two-sided fireplace, a plaster fireplace surround and brown floor.
Inspiration for a large country separate dining room in Bridgeport with green walls, medium hardwood floors, a two-sided fireplace, a plaster fireplace surround and brown floor.
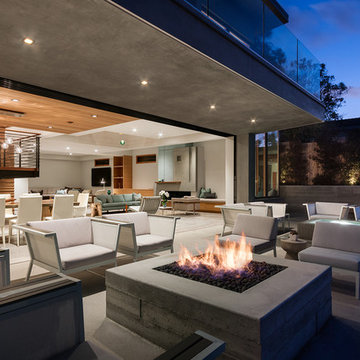
Design ideas for a large contemporary open plan dining with grey walls, concrete floors, a ribbon fireplace, a plaster fireplace surround and grey floor.
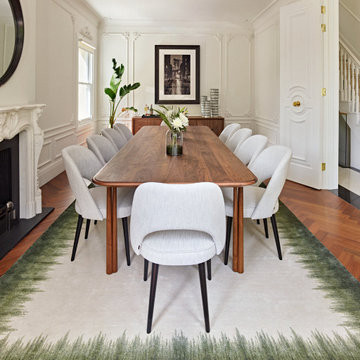
Design ideas for a large contemporary dining room in London with white walls, medium hardwood floors, a standard fireplace, a plaster fireplace surround and coffered.
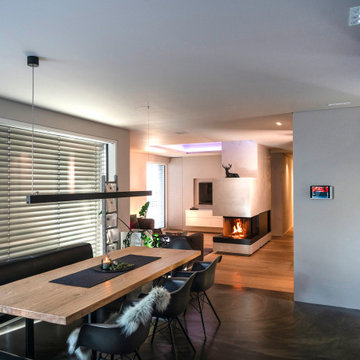
This is an example of a large contemporary dining room with grey walls, a standard fireplace and a plaster fireplace surround.
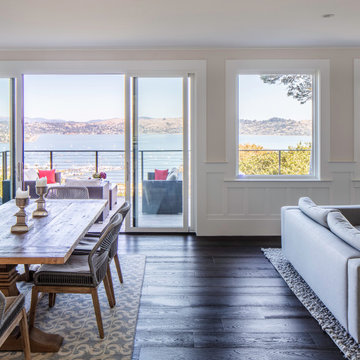
View from cooktop toward north showing Richardson Bay and Mount Tam off to the left. Original plan had a wall (running behind sofa) dividing DIning Room from Living Room. Exterior deck was in disrepair so it was rebuilt with new PT joists, ipe surface and cable railing. All windows in north wall raised to 8' headers. New sliding doors at each end of Great Room allow in-and-out circulation when entertaining.
Large Dining Room Design Ideas with a Plaster Fireplace Surround
6