Large Eclectic Exterior Design Ideas
Refine by:
Budget
Sort by:Popular Today
141 - 160 of 1,254 photos
Item 1 of 3
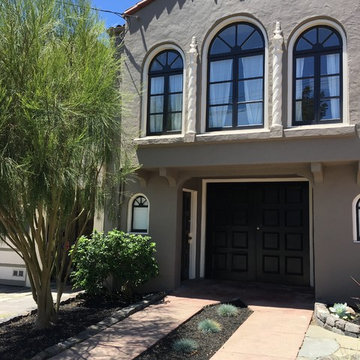
Inspiration for a large eclectic two-storey stucco white exterior in San Francisco.
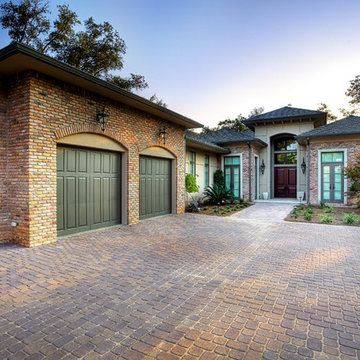
Design ideas for a large eclectic one-storey brick house exterior with a hip roof.
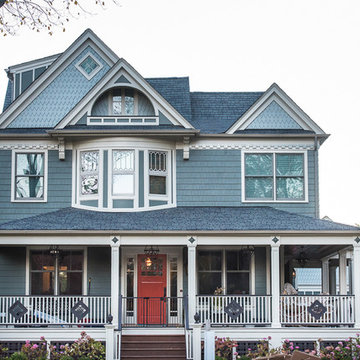
elaineheintz
This is an example of a large eclectic three-storey green exterior in New York with wood siding and a gable roof.
This is an example of a large eclectic three-storey green exterior in New York with wood siding and a gable roof.
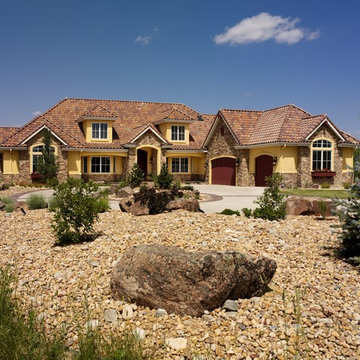
Italianate exterior
This is an example of a large eclectic two-storey stucco yellow house exterior in Denver with a hip roof and a tile roof.
This is an example of a large eclectic two-storey stucco yellow house exterior in Denver with a hip roof and a tile roof.
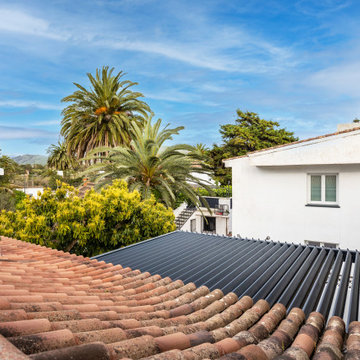
Vivienda familiar con marcado carácter de la arquitectura tradicional Canaria, que he ha querido mantener en los elementos de fachada usando la madera de morera tradicional en las jambas, las ventanas enrasadas en el exterior de fachada, pero empleando materiales y sistemas contemporáneos como la hoja oculta de aluminio, la plegable (ambas de Cortizo) o la pérgola bioclimática de Saxun. En los interiores se recupera la escalera original y se lavan los pilares para llegar al hormigón. Se unen los espacios de planta baja para crear un recorrido entre zonas de día. Arriba se conserva el práctico espacio central, que hace de lugar de encuentro entre las habitaciones, potenciando su fuerza con la máxima apertura al balcón canario a la fachada principal.
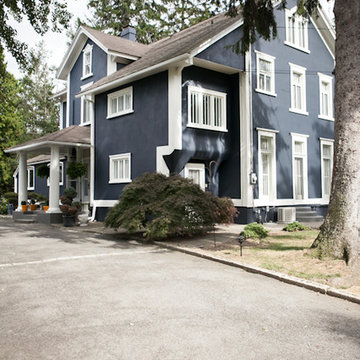
Photo Credit:Denison Lourenco
Design ideas for a large eclectic three-storey stucco blue exterior in New York.
Design ideas for a large eclectic three-storey stucco blue exterior in New York.
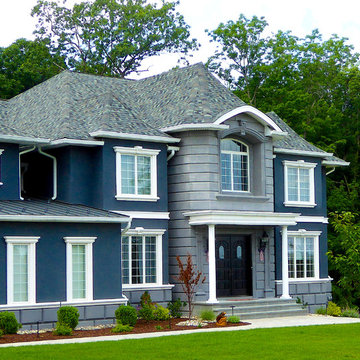
The owner of this 5,200 square foot home located in Sparta, New Jersey was looking to do something a little bit different. He was looking to flair all the roof lines and create a solid feeling structure.The core of the house is completely open two stories with just the stairway interrupting the openness. The first floor is very open with the kitchen completely open to a beautiful sitting area with a fireplace and to an oversized breakfast area which flows directly into the two story high family room which is topped off with arch top windows. Off to the side of the house projects a Conservatory that brings in the morning sun. The upstairs has an spacious Master Bedroom Suite that features a Master Den with a two sided fireplace.
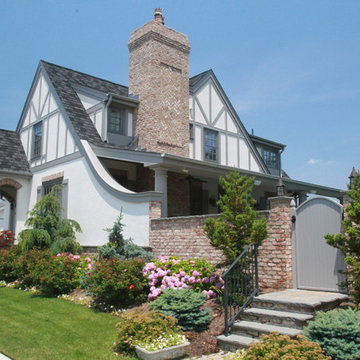
QMA Architects & Planners
Todd Miller, Architect
Design ideas for a large eclectic two-storey stucco white exterior in Philadelphia with a gable roof.
Design ideas for a large eclectic two-storey stucco white exterior in Philadelphia with a gable roof.
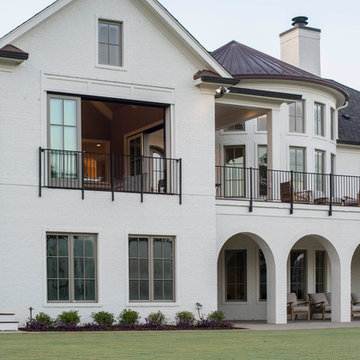
Photo of a large eclectic two-storey brick white house exterior in Raleigh with a hip roof and a mixed roof.
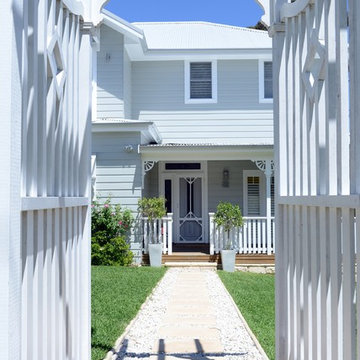
Anyone would fall in LOVE with this very ‘Hamptons-esque’ home, remodelled by Smith & Sons. The perfect location for Christmas lunch, this home has all the warm cheer and charm of trifle and Baileys.
Spacious, gracious and packed with modern amenities, this elegant abode is pure craftsmanship – every detail perfectly complementing the next. An immaculate representation of the client’s taste and lifestyle, this home’s design is ageless and classic; a fusion of sophisticated city-style amenities and blissed-out beach country.
Utilising a neutral palette while including luxurious textures and high-end fixtures and fittings, truly makes this home an interior design dream. While the bathrooms feature a coast-contemporary feel, the bedrooms and entryway boast something a little more European in décor and design. This neat blend of styles gives this family home that true ‘Hampton’s living’ feel with eclectic, yet light and airy spaces.
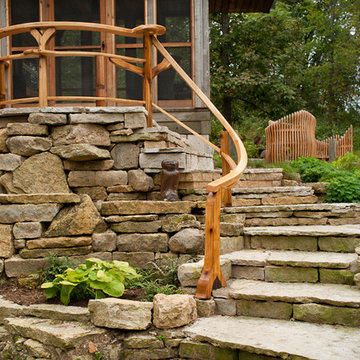
Zane Williams
Photo of a large eclectic three-storey brown house exterior in Other with wood siding, a gable roof, a shingle roof and a brown roof.
Photo of a large eclectic three-storey brown house exterior in Other with wood siding, a gable roof, a shingle roof and a brown roof.
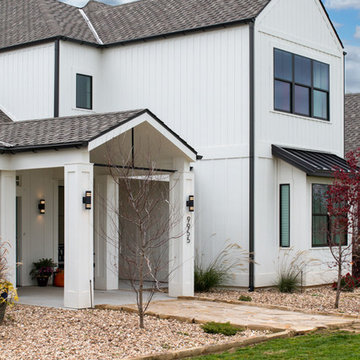
Multiple dimensions of the home add interest to board and batten exterior.
Elixir Imaging
Design ideas for a large eclectic two-storey white exterior in Other with concrete fiberboard siding and a gable roof.
Design ideas for a large eclectic two-storey white exterior in Other with concrete fiberboard siding and a gable roof.
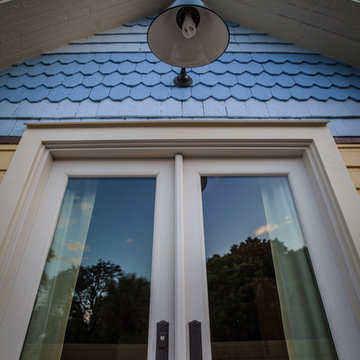
SolRisa Inn; A Historic Bed & Breakfast that evokes a fine old Caribbean home combined with the Victorian Era.
...stripped and put back together;
original architectural elements restored with impact glass french doors installed
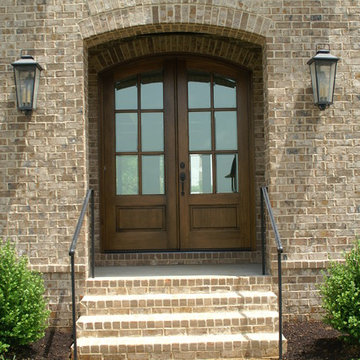
Front Door Details
Inspiration for a large eclectic two-storey brick brown exterior in Other.
Inspiration for a large eclectic two-storey brick brown exterior in Other.
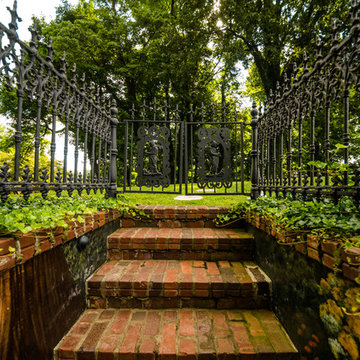
Photographer-Zachary Straw
Inspiration for a large eclectic two-storey white exterior in Indianapolis with wood siding and a hip roof.
Inspiration for a large eclectic two-storey white exterior in Indianapolis with wood siding and a hip roof.
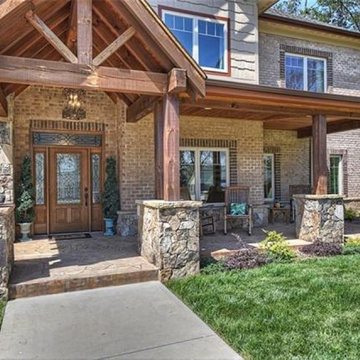
Beautiful fiberglass door with leaded sidelights and transom. Cedar columns milled from trees felled and dried at a local farm. Front porch ceiling is cedar tongue and groove reclaimed from a local farm house being demolished. Stone is TN fieldstone. Porch is stamped concrete
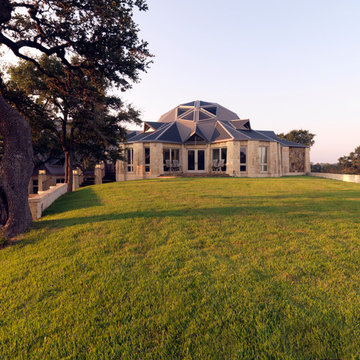
Large eclectic two-storey beige house exterior in Austin with stone veneer, a hip roof and a shingle roof.
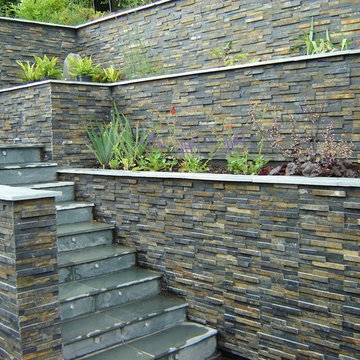
This features utilises the natural tones and colours in our Rustic Slate Split Face Tiles to great effect, bringing a stunning natural element to the design which pairs brilliantly with the plants in the raised flowerbeds.
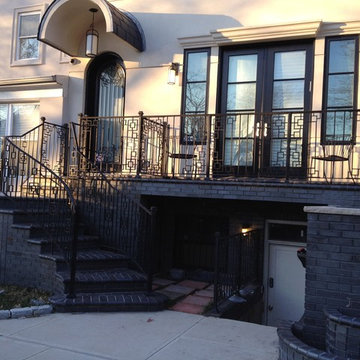
Custom Art Deco Railings by HMH Iron Design
Metal balcony railings
Balcony railings will highlight your aesthetic sense. It is necessary for safety and at the same time stylish decorative detail for your house or restaurant. Your guest will notice your good taste as interior decorator if you chose modern balustrade rail made of stainless steel or brass. HMH Iron Design offers different variations of balcony railing, like:
ornamental wrought iron railings;
contemporary stainless steel banisters;
transitional brass rail;
wood handrails;
industrial glass railings.
We can manufacture and install balcony railing which perfectly fit to your main interior style. From classical to modern and high-tech design – our engineers can create unique bespoke element. In collaboration with famous architects we already done all kinds of jobs. From small one of a kind balcony for 1-bedroom studio in Manhattan to big balustrade rails in concert halls and hotels. HMH metal shop located in Brooklyn and has specific equipment to satisfy your needs in production your own stunning design.
We work with aluminum, brass, steel, bronze. Our team can weld it, cut by water-jet, laser or engrave. Also, we are capable to compliment object by crystals, figure decorations, glass, wood, stones. To make it look antique we use patina, satin brush and different types of covers, finishing and coatings. These options you can see on this page. Another popular idea is to apply metal grilles instead of traditional banisters for balcony railing. As a result, it has more advanced and sophisticated look which is really original and stunning.
Metal balcony: high quality
In addition, we advise using same materials, ornaments and finishings to each metal object in your house. Therefore, it makes balcony rail look appropriate to the main design composition. You can apply same material to all railings, cladding, furniture, doors and windows. By using this method, you will create refined whole home view.
Your wish to install high-end custom metal balcony railings made from will be fully satisfied. Call now to get a quote or find out about individual order options.
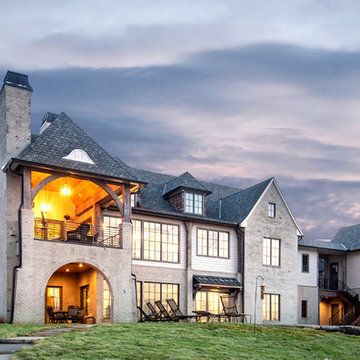
Inspiration for a large eclectic three-storey brick white house exterior in Other with a shingle roof.
Large Eclectic Exterior Design Ideas
8