Large Entryway Design Ideas with Black Floor
Refine by:
Budget
Sort by:Popular Today
41 - 60 of 365 photos
Item 1 of 3
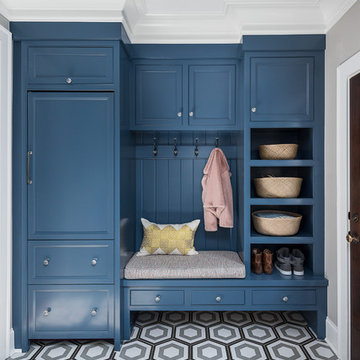
Picture Perfect Home
This is an example of a large transitional mudroom in Chicago with grey walls, ceramic floors and black floor.
This is an example of a large transitional mudroom in Chicago with grey walls, ceramic floors and black floor.
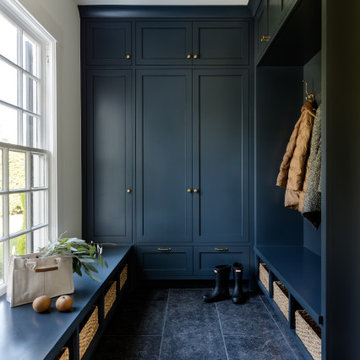
Inspiration for a large transitional mudroom in Seattle with white walls, limestone floors, a single front door, a white front door and black floor.

Design ideas for a large country mudroom in San Francisco with white walls, slate floors, a pivot front door, a black front door and black floor.

This well proportioned entrance hallway began with the black and white marble floor and the amazing chandelier. The table, artwork, additional lighting, fabrics art and flooring were all selected to create a striking and harmonious interior.
The resulting welcome is stunning.
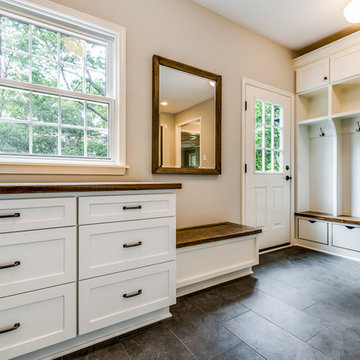
Design ideas for a large country mudroom in Cleveland with grey walls, slate floors and black floor.
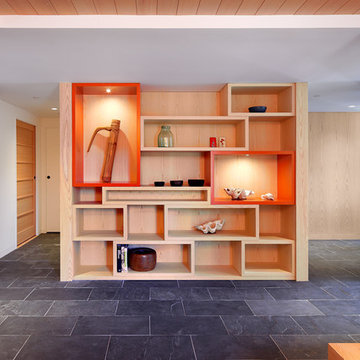
Mark Woods
This is an example of a large contemporary entryway in San Francisco with white walls, slate floors and black floor.
This is an example of a large contemporary entryway in San Francisco with white walls, slate floors and black floor.
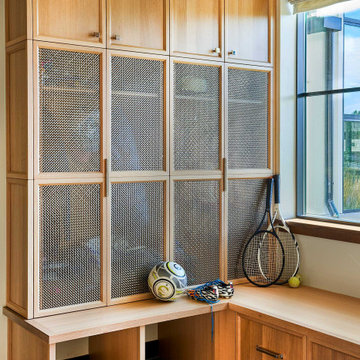
Photo of a large country mudroom in Denver with white walls, black floor and coffered.
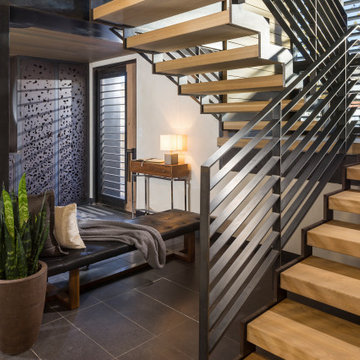
This beautiful contemporary ski home is located in the downtown area of Old Town Park City, Utah. The ½” plate stringer was laser cut to be stepped and then given a patina finish. We then added White Oak block treads in an open riser design. The horizontal flat bar guardrail with its simple, clean, geometric lines give this staircase an urban feel consistent with the design of the home. All in all, this staircase makes a stunning statement.
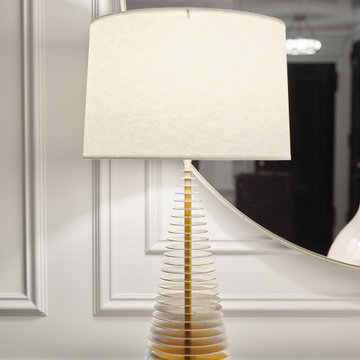
Photo of a large contemporary foyer in New York with white walls, dark hardwood floors and black floor.

Behind the glass front door is an Iron Works console table that sets the tone for the design of the home.
Large transitional foyer in Denver with white walls, slate floors, a double front door, a glass front door and black floor.
Large transitional foyer in Denver with white walls, slate floors, a double front door, a glass front door and black floor.
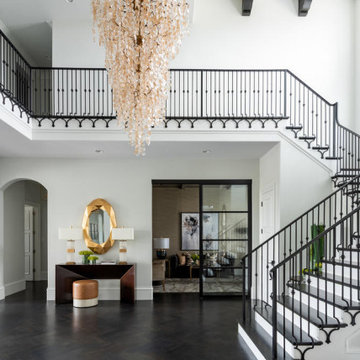
Make a statement with this stunning entry chandelier. Designed by RI Studio
Inspiration for a large mediterranean foyer in Dallas with white walls, dark hardwood floors, a double front door, a metal front door and black floor.
Inspiration for a large mediterranean foyer in Dallas with white walls, dark hardwood floors, a double front door, a metal front door and black floor.
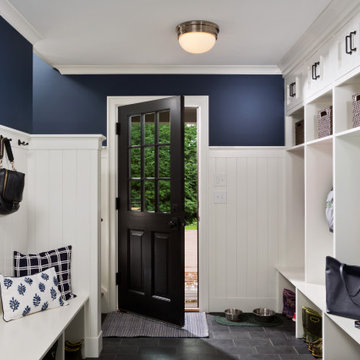
Photo of a large traditional mudroom in Boston with blue walls, slate floors, a single front door, a black front door, black floor and planked wall panelling.
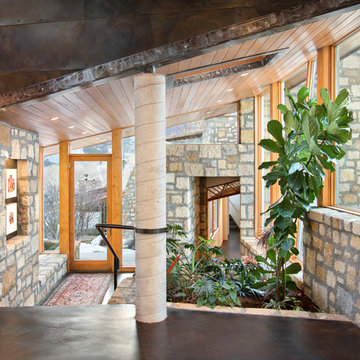
Entry area with indoor planter
Inspiration for a large contemporary foyer in Denver with brown walls, concrete floors, a single front door, a glass front door and black floor.
Inspiration for a large contemporary foyer in Denver with brown walls, concrete floors, a single front door, a glass front door and black floor.

Our Armadale residence was a converted warehouse style home for a young adventurous family with a love of colour, travel, fashion and fun. With a brief of “artsy”, “cosmopolitan” and “colourful”, we created a bright modern home as the backdrop for our Client’s unique style and personality to shine. Incorporating kitchen, family bathroom, kids bathroom, master ensuite, powder-room, study, and other details throughout the home such as flooring and paint colours.
With furniture, wall-paper and styling by Simone Haag.
Construction: Hebden Kitchens and Bathrooms
Cabinetry: Precision Cabinets
Furniture / Styling: Simone Haag
Photography: Dylan James Photography
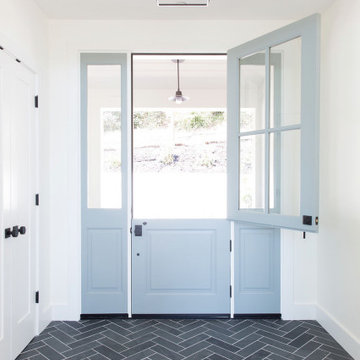
Photo of a large transitional entry hall in San Francisco with white walls, porcelain floors, a single front door, a blue front door and black floor.
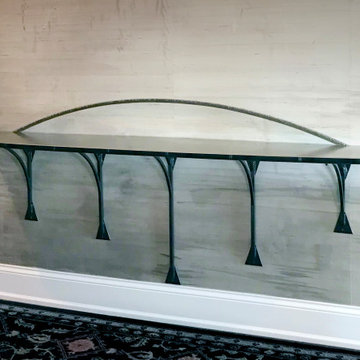
The client was enthusiastic about an existing table design but needed a larger piece. A freestanding table turned out to be impractical, so I designed this floating, double-top shelf. The shelf has no connection to the wall visible from ordinary viewing angles. Yet it is strong enough to hold an adult sitting on it.
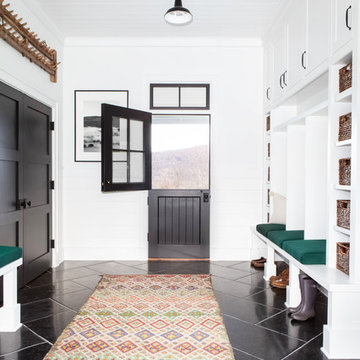
Architectural advisement, Interior Design, Custom Furniture Design & Art Curation by Chango & Co.
Architecture by Crisp Architects
Construction by Structure Works Inc.
Photography by Sarah Elliott
See the feature in Domino Magazine
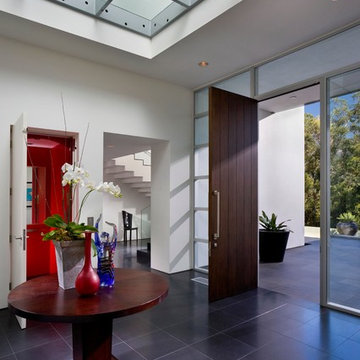
Large modern foyer in Santa Barbara with white walls, ceramic floors, a single front door, a dark wood front door and black floor.
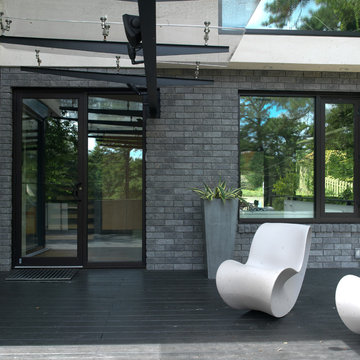
Design ideas for a large contemporary entryway in San Francisco with a glass front door, grey walls, dark hardwood floors, a single front door, black floor, vaulted and brick walls.
Large Entryway Design Ideas with Black Floor
3
