Large Family Room Design Photos with a Library
Refine by:
Budget
Sort by:Popular Today
1 - 20 of 3,810 photos
Item 1 of 3

Library and study
This is an example of a large contemporary open concept family room in Gold Coast - Tweed with a library, white walls, carpet, no tv and beige floor.
This is an example of a large contemporary open concept family room in Gold Coast - Tweed with a library, white walls, carpet, no tv and beige floor.

Behind the rolling hills of Arthurs Seat sits “The Farm”, a coastal getaway and future permanent residence for our clients. The modest three bedroom brick home will be renovated and a substantial extension added. The footprint of the extension re-aligns to face the beautiful landscape of the western valley and dam. The new living and dining rooms open onto an entertaining terrace.
The distinct roof form of valleys and ridges relate in level to the existing roof for continuation of scale. The new roof cantilevers beyond the extension walls creating emphasis and direction towards the natural views.

Inspiration for a large contemporary open concept family room in London with a library, yellow walls, medium hardwood floors, no fireplace and panelled walls.

This living space is part of a Great Room that connects to the kitchen. Beautiful white brick cladding around the fireplace and chimney. White oak features including: fireplace mantel, floating shelves, and solid wood floor. The custom cabinetry on either side of the fireplace has glass display doors and Cambria Quartz countertops. The firebox is clad with stone in herringbone pattern.
Photo by Molly Rose Photography
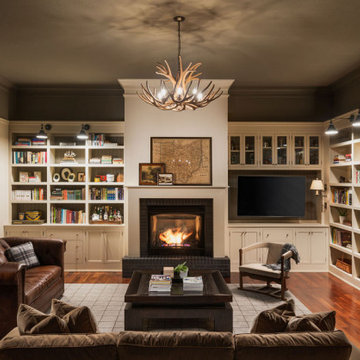
Design ideas for a large traditional family room in Columbus with a library, medium hardwood floors, a standard fireplace, a brick fireplace surround, a built-in media wall and brown floor.
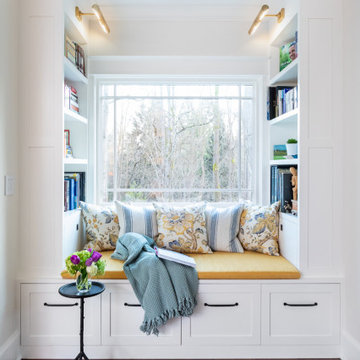
Photo of a large transitional open concept family room in Seattle with a library, white walls, bamboo floors, no fireplace and no tv.
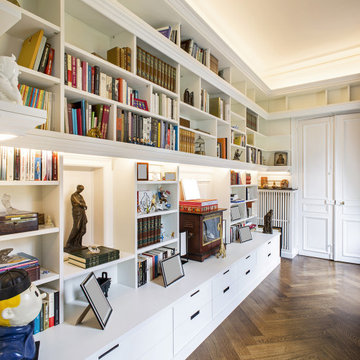
La bibliothèque murale aux facades laquée en blanc occupe la pièce de part et d'autre et reprend la continuité des moulures. Le mobilier sur-mesure est composé de meubles bas fermés aux poignées complètement intégrées et d'un agencement sur mesure de caissons et d'étagères ouverts en haut. Un éclairage composé de corniches avec des bandeaux LED intégrés, lui confère une ambiance élégante, lumineuse et chaleureuse.
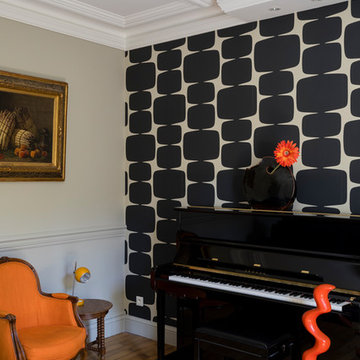
Franck Beloncle
Design ideas for a large transitional open concept family room in Paris with a library, light hardwood floors and a standard fireplace.
Design ideas for a large transitional open concept family room in Paris with a library, light hardwood floors and a standard fireplace.
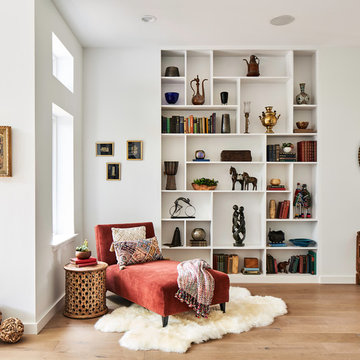
photo credit Matthew Niemann
Design ideas for a large midcentury open concept family room in Austin with white walls, a library, light hardwood floors and beige floor.
Design ideas for a large midcentury open concept family room in Austin with white walls, a library, light hardwood floors and beige floor.
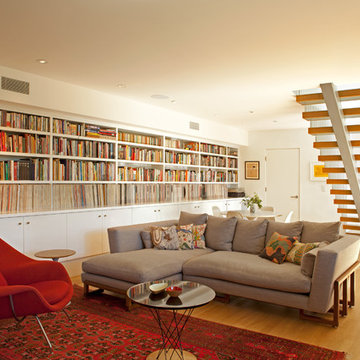
A modern mid-century house in the Los Feliz neighborhood of the Hollywood Hills, this was an extensive renovation. The house was brought down to its studs, new foundations poured, and many walls and rooms relocated and resized. The aim was to improve the flow through the house, to make if feel more open and light, and connected to the outside, both literally through a new stair leading to exterior sliding doors, and through new windows along the back that open up to canyon views. photos by Undine Prohl
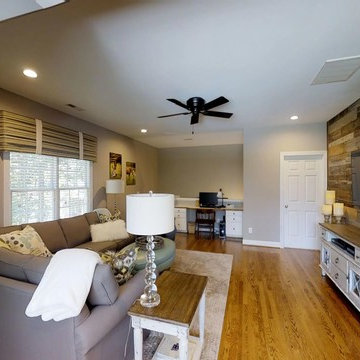
We revived this hang out space with new hardwood floors, a custom reading nook with added storage and built in bookcase. The reclaimed wood wall was a fun project - we selected each individual board by hand to match the picture our client had precisely.
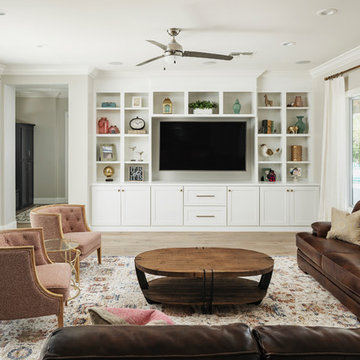
Family Room with open concept to kitchen. Great gathering place for family
Photo of a large transitional open concept family room in Phoenix with a library, beige walls, light hardwood floors, a built-in media wall and beige floor.
Photo of a large transitional open concept family room in Phoenix with a library, beige walls, light hardwood floors, a built-in media wall and beige floor.
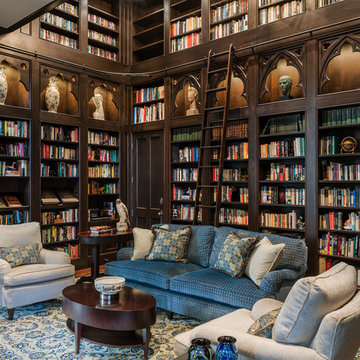
This is a library we built last year that became a centerpiece feature in "The Classical American House" book by Phillip James Dodd. We are also featured on the back cover. Asked to replicate and finish to match with new materials, we built this 16' high room using only the original Gothic arches that were existing. All other materials are new and finished to match. We thank John Milner Architects for the opportunity and the results are spectacular.
Photography: Tom Crane
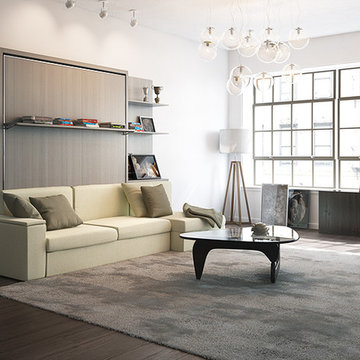
The Dile Evolution
Metallic structure colored embossed
aluminum with melamine frame panels
covered wooden slatted base. DILE vertical
bed consisting shelf, sofa and one
practical storage under for cushions.
This multifunctional simple safe system
let you without moving off anything from
shelf, gently pull down to enjoy your ready
to use double bed.
Available in following sizes: DILE M Double
bed slatted size, 140x200cm DILE L
Queen bed slatted size, 160x200cm
N.B. Wall fastening mandatory
Additional elements (wardrobes, bookcases,
containers...)
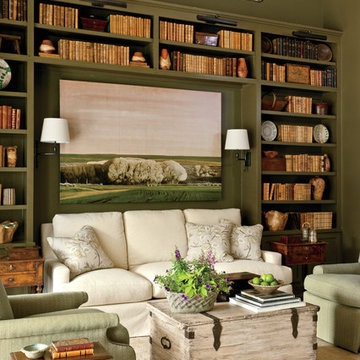
Laurey Glenn
This is an example of a large country enclosed family room in Nashville with a library and green walls.
This is an example of a large country enclosed family room in Nashville with a library and green walls.
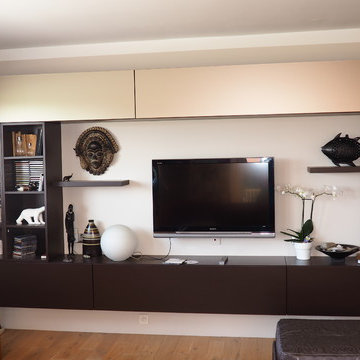
Ensemble sur mesure autour de l'écran en laque chocolat et miroir bronze acidifié donnant sur le salon, la salle à manger en enfilade et la cuisine.
Rangement des vinyles, partie des livres, et cachés vaisselle, bar... Encadrement par une peinture murale Tourterelle (gris chaud) sol parquet chêne.
Pièce d'environ 35m².
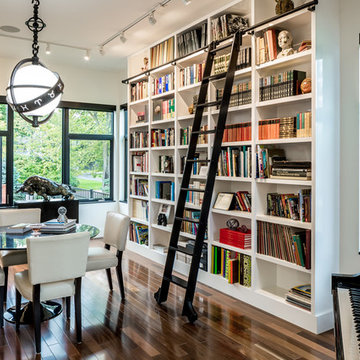
Inspiration for a large contemporary open concept family room in Minneapolis with a library, white walls, medium hardwood floors, no fireplace and no tv.
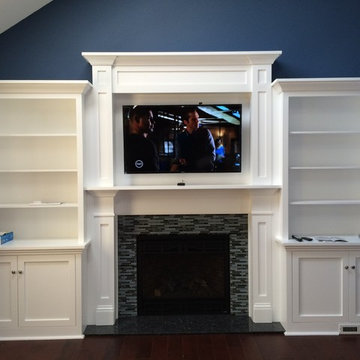
Heatilator Gas Fireplace NNXT surround in blue pearl granite hearth with blue pearl mosaic. With RFS Custom Craftsman style mantle and over mantle. Custom 3 1/2ft break front side cabinets all by Rettinger Fireplace Systems.
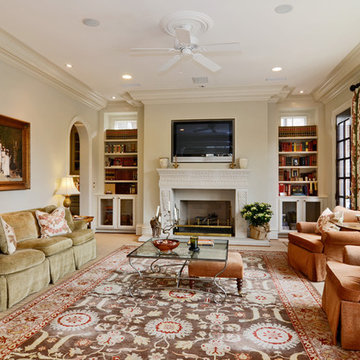
Family Room
Large traditional enclosed family room in Dallas with beige walls, a standard fireplace, a stone fireplace surround, a wall-mounted tv, a library and carpet.
Large traditional enclosed family room in Dallas with beige walls, a standard fireplace, a stone fireplace surround, a wall-mounted tv, a library and carpet.

Photo: Nick Klein © 2022 Houzz
Large transitional open concept family room in San Francisco with a library, blue walls, light hardwood floors, a built-in media wall and beige floor.
Large transitional open concept family room in San Francisco with a library, blue walls, light hardwood floors, a built-in media wall and beige floor.
Large Family Room Design Photos with a Library
1