Large Family Room Design Photos with Dark Hardwood Floors
Refine by:
Budget
Sort by:Popular Today
1 - 20 of 10,159 photos
Item 1 of 3
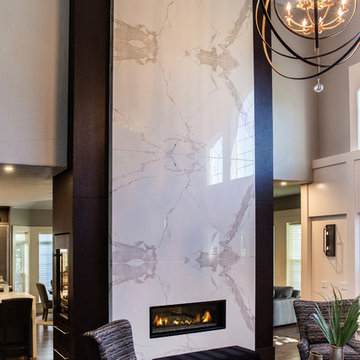
2-story floor to ceiling Neolith Fireplace surround.
Pattern matching between multiple slabs.
Mitred corners to run the veins in a 'waterfall' like effect.
GaleRisa Photography
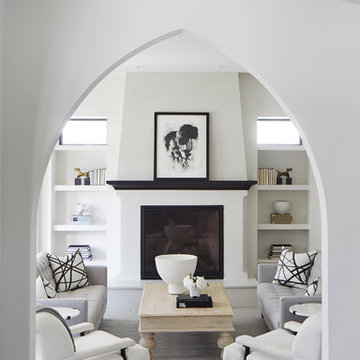
Martha O'Hara Interiors, Furnishings & Photo Styling | Detail Design + Build, Builder | Charlie & Co. Design, Architect | Corey Gaffer, Photography | Please Note: All “related,” “similar,” and “sponsored” products tagged or listed by Houzz are not actual products pictured. They have not been approved by Martha O’Hara Interiors nor any of the professionals credited. For information about our work, please contact design@oharainteriors.com.
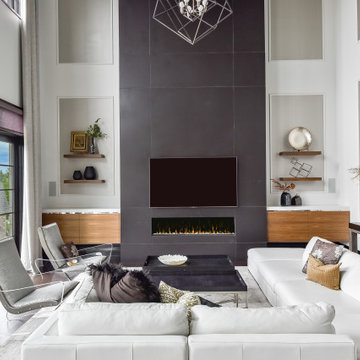
A stair tower provides a focus form the main floor hallway. 22 foot high glass walls wrap the stairs which also open to a two story family room. A wide fireplace wall is flanked by recessed art niches.
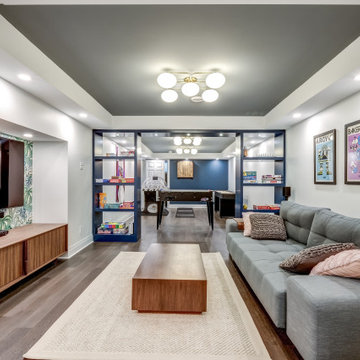
The use of bulkhead details throughout the space allows for further division between the office, music, tv and games areas. The wall niches, lighting, paint and wallpaper, were all choices made to draw the eye around the space while still visually linking the separated areas together.
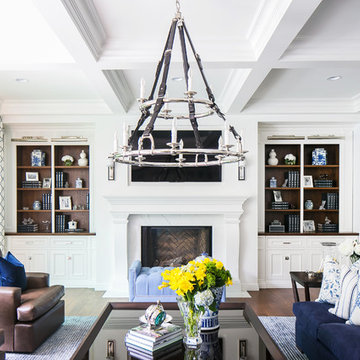
This is an example of a large traditional enclosed family room in Los Angeles with white walls, dark hardwood floors, a standard fireplace, a stone fireplace surround, a built-in media wall and brown floor.
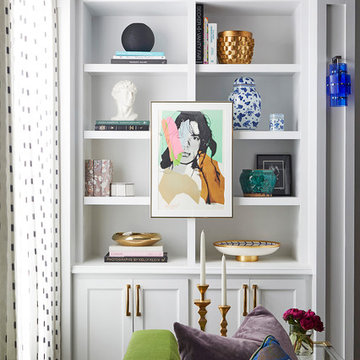
Design ideas for a large contemporary open concept family room in Chicago with white walls, dark hardwood floors, a standard fireplace, a wall-mounted tv and brown floor.
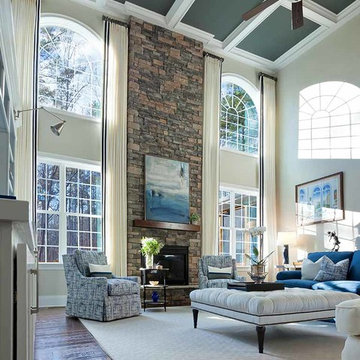
Julie Shuey Photography
Inspiration for a large transitional open concept family room in Raleigh with grey walls, dark hardwood floors, a standard fireplace, a stone fireplace surround, a wall-mounted tv and brown floor.
Inspiration for a large transitional open concept family room in Raleigh with grey walls, dark hardwood floors, a standard fireplace, a stone fireplace surround, a wall-mounted tv and brown floor.
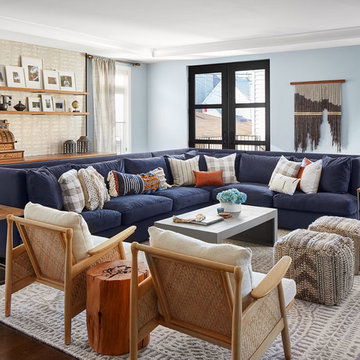
Photo Credit: Dustin Halleck
Inspiration for a large country open concept family room in Chicago with blue walls, dark hardwood floors and brown floor.
Inspiration for a large country open concept family room in Chicago with blue walls, dark hardwood floors and brown floor.
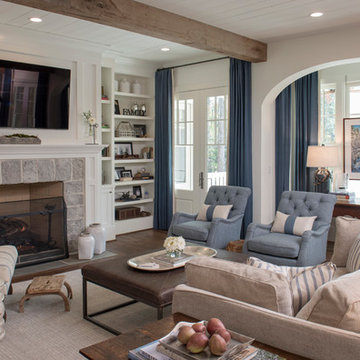
photo: Woodie Williams
This is an example of a large transitional enclosed family room in Atlanta with white walls, dark hardwood floors, a standard fireplace, a stone fireplace surround, a wall-mounted tv and brown floor.
This is an example of a large transitional enclosed family room in Atlanta with white walls, dark hardwood floors, a standard fireplace, a stone fireplace surround, a wall-mounted tv and brown floor.
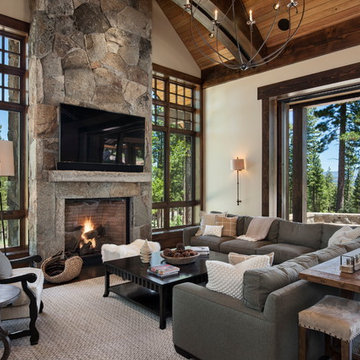
Design ideas for a large country open concept family room in Sacramento with white walls, dark hardwood floors, a standard fireplace, a stone fireplace surround and a wall-mounted tv.
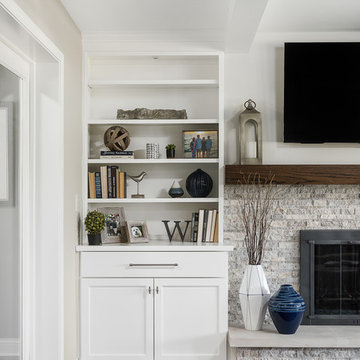
Picture Perfect House
This is an example of a large transitional open concept family room in Chicago with dark hardwood floors, a standard fireplace, a stone fireplace surround, a wall-mounted tv and brown floor.
This is an example of a large transitional open concept family room in Chicago with dark hardwood floors, a standard fireplace, a stone fireplace surround, a wall-mounted tv and brown floor.
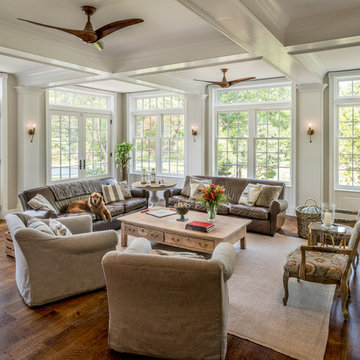
Angle Eye Photography
Inspiration for a large country open concept family room in Philadelphia with beige walls, brown floor and dark hardwood floors.
Inspiration for a large country open concept family room in Philadelphia with beige walls, brown floor and dark hardwood floors.
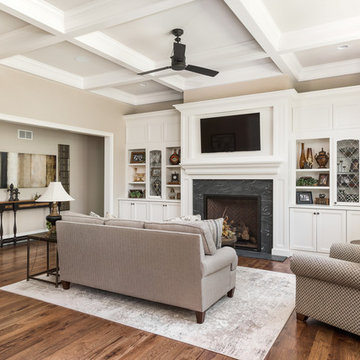
This 2 story home with a first floor Master Bedroom features a tumbled stone exterior with iron ore windows and modern tudor style accents. The Great Room features a wall of built-ins with antique glass cabinet doors that flank the fireplace and a coffered beamed ceiling. The adjacent Kitchen features a large walnut topped island which sets the tone for the gourmet kitchen. Opening off of the Kitchen, the large Screened Porch entertains year round with a radiant heated floor, stone fireplace and stained cedar ceiling. Photo credit: Picture Perfect Homes
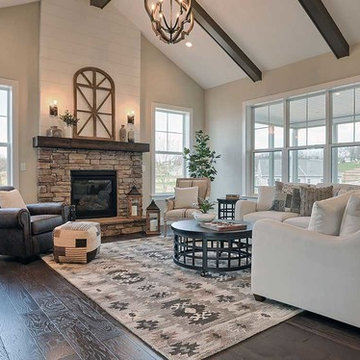
This 1-story home with open floorplan includes 2 bedrooms and 2 bathrooms. Stylish hardwood flooring flows from the Foyer through the main living areas. The Kitchen with slate appliances and quartz countertops with tile backsplash. Off of the Kitchen is the Dining Area where sliding glass doors provide access to the screened-in porch and backyard. The Family Room, warmed by a gas fireplace with stone surround and shiplap, includes a cathedral ceiling adorned with wood beams. The Owner’s Suite is a quiet retreat to the rear of the home and features an elegant tray ceiling, spacious closet, and a private bathroom with double bowl vanity and tile shower. To the front of the home is an additional bedroom, a full bathroom, and a private study with a coffered ceiling and barn door access.
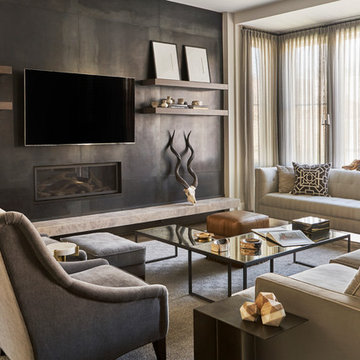
Mike Schwartz
Photo of a large contemporary open concept family room in Chicago with a wall-mounted tv, dark hardwood floors, a ribbon fireplace, grey walls and a metal fireplace surround.
Photo of a large contemporary open concept family room in Chicago with a wall-mounted tv, dark hardwood floors, a ribbon fireplace, grey walls and a metal fireplace surround.
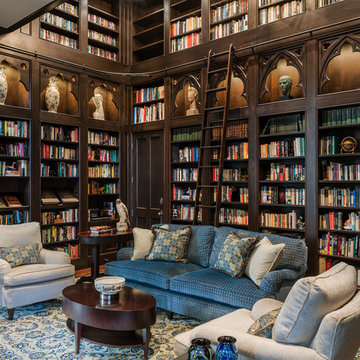
This is a library we built last year that became a centerpiece feature in "The Classical American House" book by Phillip James Dodd. We are also featured on the back cover. Asked to replicate and finish to match with new materials, we built this 16' high room using only the original Gothic arches that were existing. All other materials are new and finished to match. We thank John Milner Architects for the opportunity and the results are spectacular.
Photography: Tom Crane
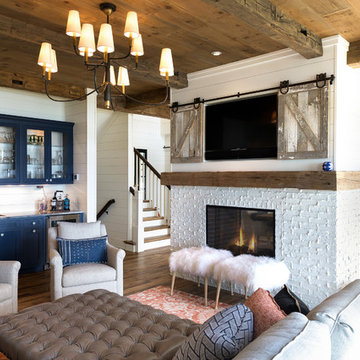
The Entire Main Level, Stairwell and Upper Level Hall are wrapped in Shiplap, Painted in Benjamin Moore White Dove. The Flooring, Beams, Mantel and Fireplace TV Doors are all reclaimed barnwood. The inset floor in the dining room is brick veneer. The Fireplace is brick on all sides. The lighting is by Visual Comfort. Bar Cabinetry is painted in Benjamin Moore Van Duesen Blue with knobs from Anthropologie. Photo by Spacecrafting
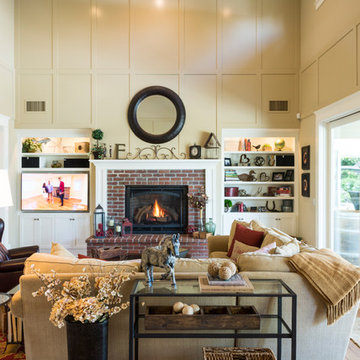
This home was originally built in 1950 and was renovated and redesigned to capture its traditional Woodland roots, while also capturing a sense of a clean and contemporary design.
Photos by: Farrell Scott
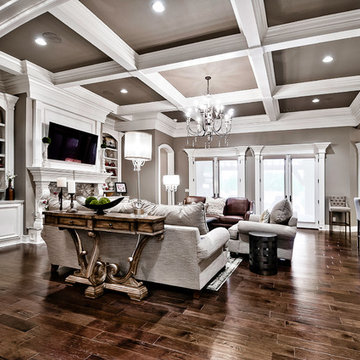
Kathy Hader
Inspiration for a large traditional open concept family room in Other with brown walls, dark hardwood floors, a standard fireplace, a stone fireplace surround, a wall-mounted tv and brown floor.
Inspiration for a large traditional open concept family room in Other with brown walls, dark hardwood floors, a standard fireplace, a stone fireplace surround, a wall-mounted tv and brown floor.
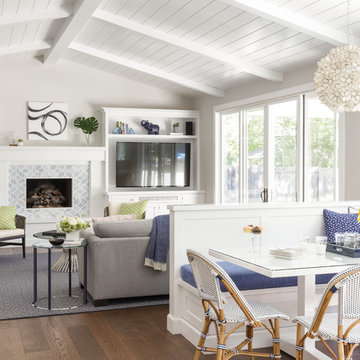
Inspiration for a large transitional open concept family room in San Francisco with grey walls, dark hardwood floors, a standard fireplace, a tile fireplace surround, a built-in media wall and brown floor.
Large Family Room Design Photos with Dark Hardwood Floors
1