Large Family Room Design Photos with Dark Hardwood Floors
Refine by:
Budget
Sort by:Popular Today
141 - 160 of 10,163 photos
Item 1 of 3
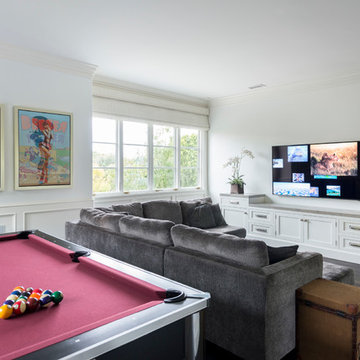
Media & Game Room
This is an example of a large transitional family room in Los Angeles with white walls, dark hardwood floors, brown floor, a game room and a built-in media wall.
This is an example of a large transitional family room in Los Angeles with white walls, dark hardwood floors, brown floor, a game room and a built-in media wall.
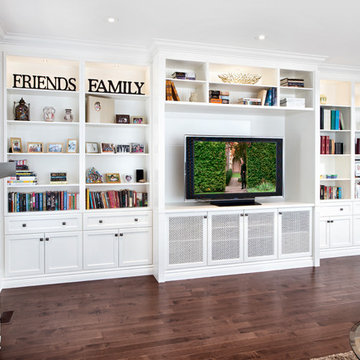
Photo of a large transitional enclosed family room in Ottawa with a library, grey walls, dark hardwood floors, a ribbon fireplace, a stone fireplace surround, a freestanding tv and brown floor.
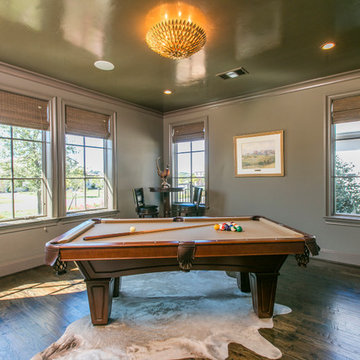
This is an example of a large contemporary enclosed family room in Dallas with a game room, beige walls and dark hardwood floors.
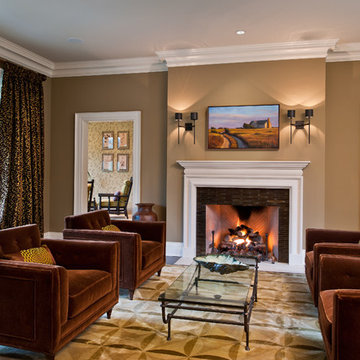
This is an example of a large traditional open concept family room in New York with beige walls, dark hardwood floors, a standard fireplace, a stone fireplace surround, a wall-mounted tv and brown floor.
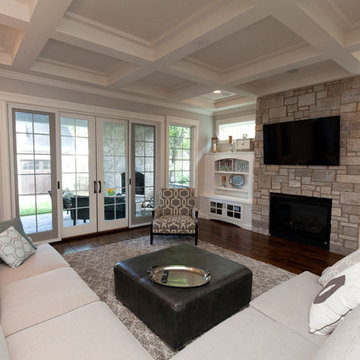
The great room/ family room is open to the kitchen and dinette, bringing all the main living spaces together. The drywall coffer ceiling adds interest to the ceiling while taking attention away from items like integrated speakers. The natural stone color scheme is reiterated in the surrounding wall colors.
Architecture by Meyer Design.
Builder is Lakewest Custom Homes.
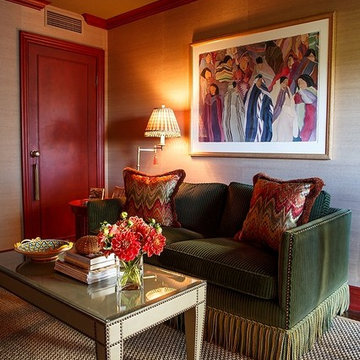
This Family Room seconds as a study and is a well loved room for reading, watching movies and relaxing. Rich finishes were used throughout. Old world "chinese red" millwork, grass cloth wallpaper and corduroy velvet upholstery on the sofa. A leather upholstered coffee table is finished with nailhead trim and the sofa's bullion fringe is silk from France.
Bruce Zinger Photography
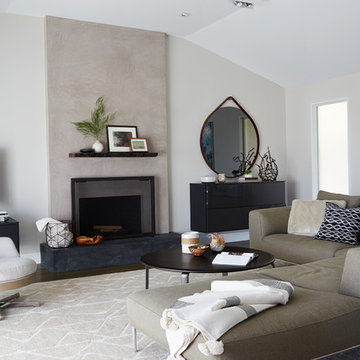
Photo of a large contemporary enclosed family room in San Francisco with grey walls, a standard fireplace, a wall-mounted tv, dark hardwood floors and brown floor.
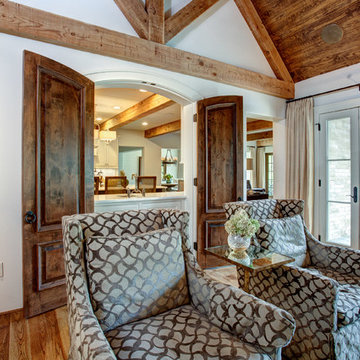
Large traditional enclosed family room in Little Rock with white walls, dark hardwood floors, no fireplace, no tv and brown floor.
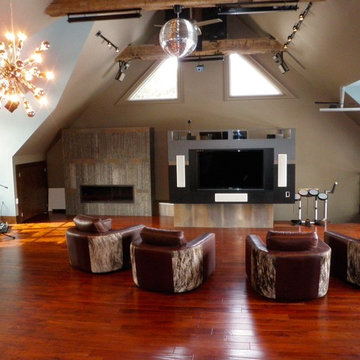
This is an example of a large contemporary enclosed family room in Toronto with a music area, brown walls, dark hardwood floors, a ribbon fireplace, a stone fireplace surround, a freestanding tv and brown floor.
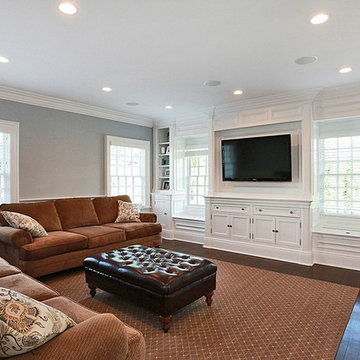
Design ideas for a large traditional enclosed family room in New York with a library, a wall-mounted tv, grey walls and dark hardwood floors.
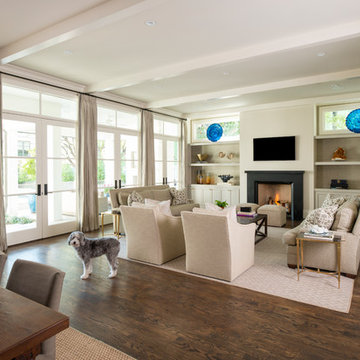
Large, open family room with lots of light and view to the pool
Dan Piassick - photography
Charles Isreal - house design
Photo of a large traditional open concept family room in Dallas with beige walls, dark hardwood floors, a standard fireplace, a stone fireplace surround and a wall-mounted tv.
Photo of a large traditional open concept family room in Dallas with beige walls, dark hardwood floors, a standard fireplace, a stone fireplace surround and a wall-mounted tv.
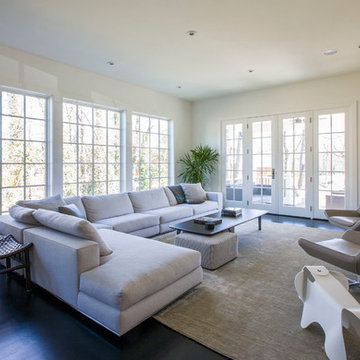
The Family room is flooded with natural light and has views of the woods below. A large comfortable sectional sofa and lounge chairs are arranged around the room, with a focal point of a flat-screen tv above the linear eco-smart fireplace. A wool-and-silk rug defines the area.
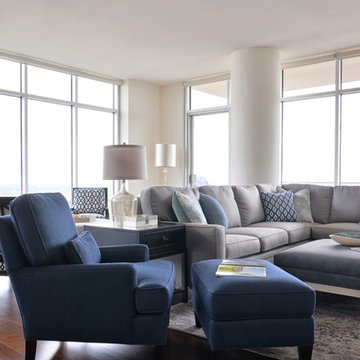
2014 Legacy of Design Award 1st Place Contemporary Living Space. A custom grey sectional, club chair, a coffee table/ottoman maximize seating in the home's main living area and provide viewing of the television and warmth from the fireplace. An additional seating area is also located in the room to further provide entertaining space and spectacular high-rise views.
Michael Hunter Photography
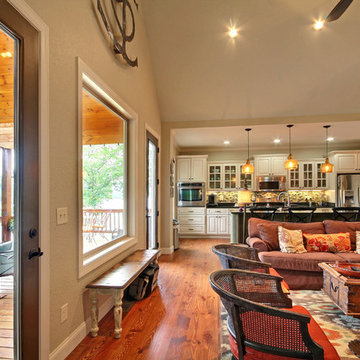
KMPICS.COM
This is an example of a large arts and crafts open concept family room in Atlanta with beige walls, dark hardwood floors, a standard fireplace, a stone fireplace surround and a wall-mounted tv.
This is an example of a large arts and crafts open concept family room in Atlanta with beige walls, dark hardwood floors, a standard fireplace, a stone fireplace surround and a wall-mounted tv.
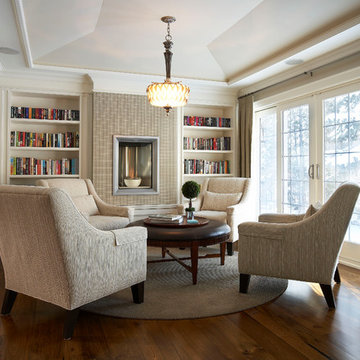
A tiled wall surrounds the fireplace in this traditional living room.
Inspiration for a large traditional open concept family room in Toronto with a library, beige walls, dark hardwood floors, a tile fireplace surround, no tv and a ribbon fireplace.
Inspiration for a large traditional open concept family room in Toronto with a library, beige walls, dark hardwood floors, a tile fireplace surround, no tv and a ribbon fireplace.
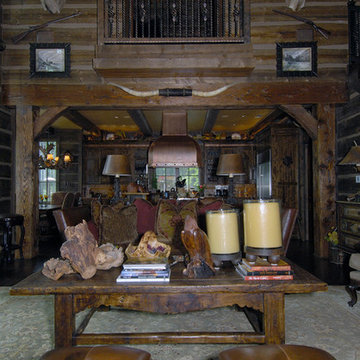
Inspiration for a large arts and crafts loft-style family room in Dallas with dark hardwood floors.
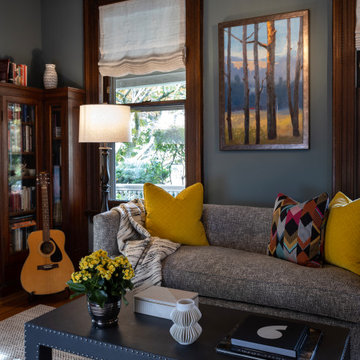
Library with custom teak arm settee w/ down bench seat cushion, Milo Baughman lounge chair , custom vinyl cocktail table w/ nailhead detail, large antique brass lantern,
custom sheer roman shades , bistro table with pod chairs, modern artwork, built in cabinets w/ glass doors
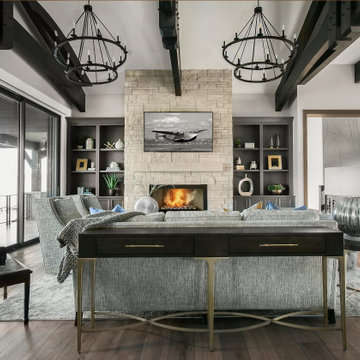
Design ideas for a large transitional open concept family room in Salt Lake City with brown walls, dark hardwood floors, a standard fireplace, a stone fireplace surround, a wall-mounted tv and brown floor.
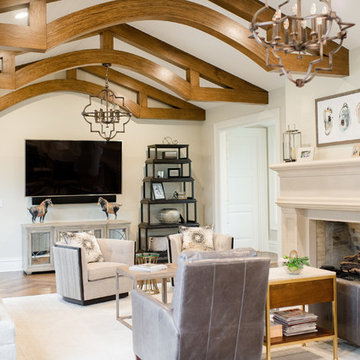
Transitional family room with custom arch beams, metal glass door, & functional furniture
This is an example of a large transitional open concept family room in Dallas with beige walls, dark hardwood floors, a stone fireplace surround, a standard fireplace, a wall-mounted tv and brown floor.
This is an example of a large transitional open concept family room in Dallas with beige walls, dark hardwood floors, a stone fireplace surround, a standard fireplace, a wall-mounted tv and brown floor.
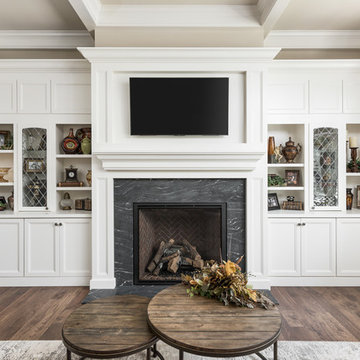
This 2 story home with a first floor Master Bedroom features a tumbled stone exterior with iron ore windows and modern tudor style accents. The Great Room features a wall of built-ins with antique glass cabinet doors that flank the fireplace and a coffered beamed ceiling. The adjacent Kitchen features a large walnut topped island which sets the tone for the gourmet kitchen. Opening off of the Kitchen, the large Screened Porch entertains year round with a radiant heated floor, stone fireplace and stained cedar ceiling. Photo credit: Picture Perfect Homes
Large Family Room Design Photos with Dark Hardwood Floors
8