Large Family Room Design Photos with Dark Hardwood Floors
Refine by:
Budget
Sort by:Popular Today
61 - 80 of 10,163 photos
Item 1 of 3
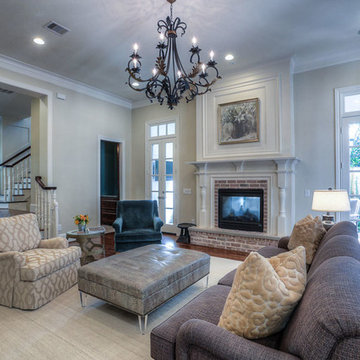
Design ideas for a large traditional enclosed family room in Houston with beige walls, dark hardwood floors, a standard fireplace, a brick fireplace surround and a wall-mounted tv.
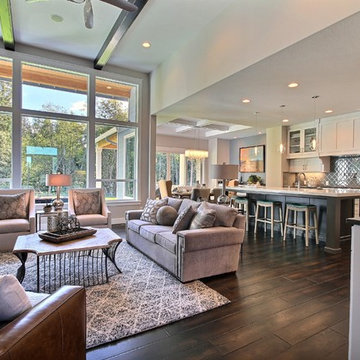
The Aerius - Modern Craftsman in Ridgefield Washington by Cascade West Development Inc.
Upon opening the 8ft tall door and entering the foyer an immediate display of light, color and energy is presented to us in the form of 13ft coffered ceilings, abundant natural lighting and an ornate glass chandelier. Beckoning across the hall an entrance to the Great Room is beset by the Master Suite, the Den, a central stairway to the Upper Level and a passageway to the 4-bay Garage and Guest Bedroom with attached bath. Advancement to the Great Room reveals massive, built-in vertical storage, a vast area for all manner of social interactions and a bountiful showcase of the forest scenery that allows the natural splendor of the outside in. The sleek corner-kitchen is composed with elevated countertops. These additional 4in create the perfect fit for our larger-than-life homeowner and make stooping and drooping a distant memory. The comfortable kitchen creates no spatial divide and easily transitions to the sun-drenched dining nook, complete with overhead coffered-beam ceiling. This trifecta of function, form and flow accommodates all shapes and sizes and allows any number of events to be hosted here. On the rare occasion more room is needed, the sliding glass doors can be opened allowing an out-pour of activity. Almost doubling the square-footage and extending the Great Room into the arboreous locale is sure to guarantee long nights out under the stars.
Cascade West Facebook: https://goo.gl/MCD2U1
Cascade West Website: https://goo.gl/XHm7Un
These photos, like many of ours, were taken by the good people of ExposioHDR - Portland, Or
Exposio Facebook: https://goo.gl/SpSvyo
Exposio Website: https://goo.gl/Cbm8Ya
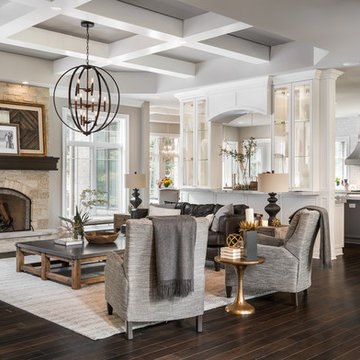
Michael Donovan | Reel Tour Media
Inspiration for a large transitional open concept family room in Chicago with grey walls, dark hardwood floors, a standard fireplace, a stone fireplace surround and a freestanding tv.
Inspiration for a large transitional open concept family room in Chicago with grey walls, dark hardwood floors, a standard fireplace, a stone fireplace surround and a freestanding tv.
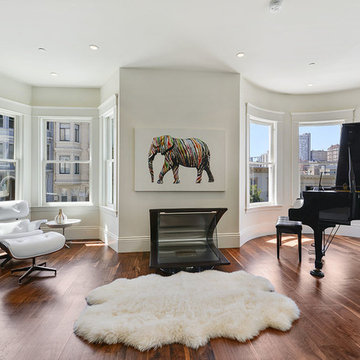
Built and Photographed by Master Builders SF.
This is an example of a large contemporary open concept family room in San Francisco with a music area, white walls, dark hardwood floors, a standard fireplace, a metal fireplace surround and brown floor.
This is an example of a large contemporary open concept family room in San Francisco with a music area, white walls, dark hardwood floors, a standard fireplace, a metal fireplace surround and brown floor.
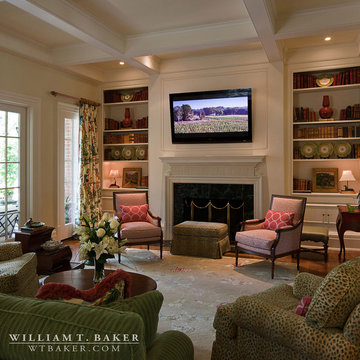
James Lockheart photo
Design ideas for a large traditional enclosed family room in Atlanta with beige walls, dark hardwood floors, a standard fireplace, a wood fireplace surround and a wall-mounted tv.
Design ideas for a large traditional enclosed family room in Atlanta with beige walls, dark hardwood floors, a standard fireplace, a wood fireplace surround and a wall-mounted tv.
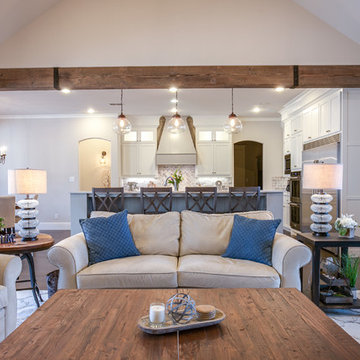
Ariana Miller with ANM Photography. www.anmphoto.com
Inspiration for a large country open concept family room in Dallas with a game room, grey walls, dark hardwood floors, a standard fireplace, a stone fireplace surround and a wall-mounted tv.
Inspiration for a large country open concept family room in Dallas with a game room, grey walls, dark hardwood floors, a standard fireplace, a stone fireplace surround and a wall-mounted tv.
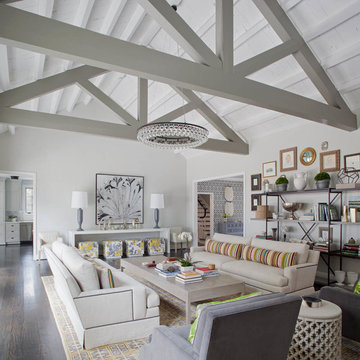
Richard Leo Johnson
Wall Color: BM Moonshine OC-56 (eggshell)
Ceiling Color: BM Super White (eggshell)
Rafter Color: BM Sea Haze 2137-50 (semi gloss)
Chandelier: Ochre Lighting - Arctic Pear Chandelier
Rug: KPM Flooring
Sofa: Hickory Chair 9th Street M2M Sofa
Kidney Pillow Fabric: Dransfield and Ross - Trident Stripe
Bookcase: Hickory Chair Sullivan Bookcase Frame
Coffee Table: Verellen Custom Oak Coffee Table
Club Chairs: Hickory Chair Monroe Chair
Console: Rethink Design Studio + AWD of Savannah, Inc.
Table Lamp: Barbara Cosgrove (custom base color)
Ottoman Fabric: Osborne and Little - Grand Tour Ginevra Chartreuse/Silver
End Table: Artesia Soraya Round Stone End Table
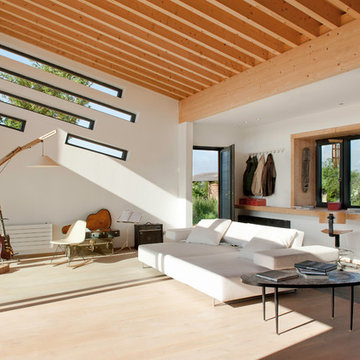
Denis Svartz
Photo of a large contemporary open concept family room in Lyon with white walls, dark hardwood floors, no tv and brown floor.
Photo of a large contemporary open concept family room in Lyon with white walls, dark hardwood floors, no tv and brown floor.
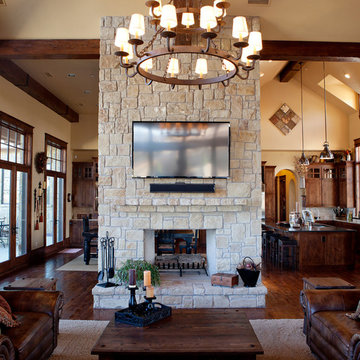
This Family room is well connected to both the Kitchen and Dining spaces, with the double-sided fireplace between.
Builder: Calais Custom Homes
Photography: Ashley Randall
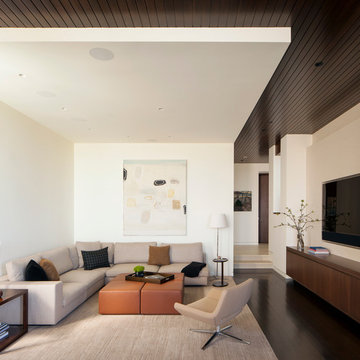
An informal living room is decidedly more laid back, but still reflects the sophistication of the home.
Photo: Roger Davies
Inspiration for a large contemporary enclosed family room in Los Angeles with white walls, dark hardwood floors, a wall-mounted tv and brown floor.
Inspiration for a large contemporary enclosed family room in Los Angeles with white walls, dark hardwood floors, a wall-mounted tv and brown floor.
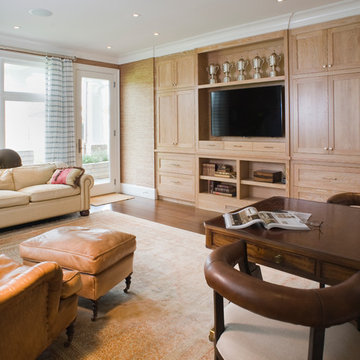
Built In Shelving & Cabinetry by East End Country Kitchens
Photo by Tony Lopez
Photo of a large traditional enclosed family room in New York with brown walls, dark hardwood floors, no fireplace, a built-in media wall and brown floor.
Photo of a large traditional enclosed family room in New York with brown walls, dark hardwood floors, no fireplace, a built-in media wall and brown floor.
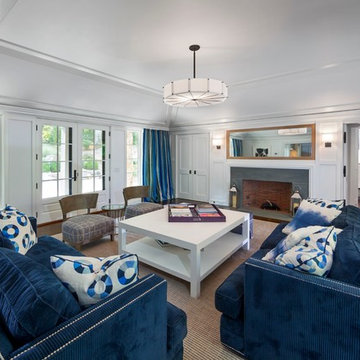
Barry A. Hyman
This is an example of a large traditional enclosed family room in New York with white walls, dark hardwood floors, a standard fireplace, a tile fireplace surround, no tv and brown floor.
This is an example of a large traditional enclosed family room in New York with white walls, dark hardwood floors, a standard fireplace, a tile fireplace surround, no tv and brown floor.
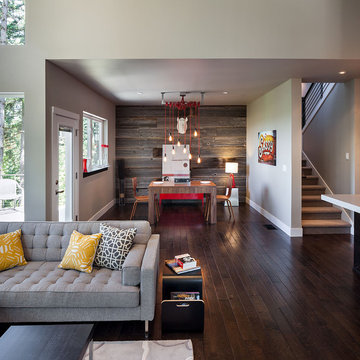
2012 KaDa Photography
This is an example of a large contemporary open concept family room in Portland with grey walls, dark hardwood floors and brown floor.
This is an example of a large contemporary open concept family room in Portland with grey walls, dark hardwood floors and brown floor.
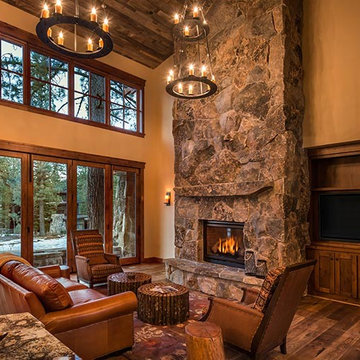
lighting manufactured in the USA by Steel Partners Inc
Design ideas for a large country open concept family room in Seattle with beige walls, dark hardwood floors, a standard fireplace, a stone fireplace surround and no tv.
Design ideas for a large country open concept family room in Seattle with beige walls, dark hardwood floors, a standard fireplace, a stone fireplace surround and no tv.
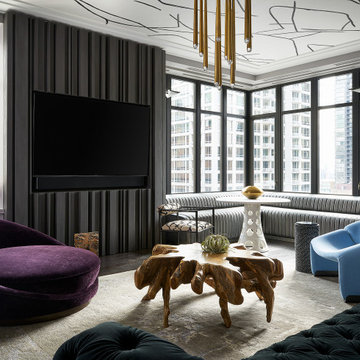
This is an example of a large contemporary enclosed family room in Chicago with grey walls, dark hardwood floors and a built-in media wall.
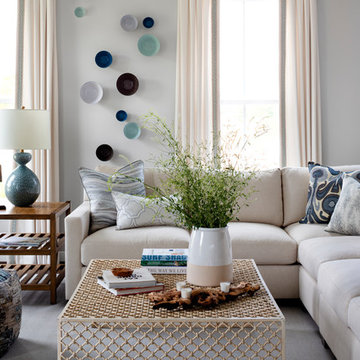
photography by Jennifer Hughes
Photo of a large country open concept family room in DC Metro with grey walls, dark hardwood floors, a standard fireplace, a stone fireplace surround, a wall-mounted tv and brown floor.
Photo of a large country open concept family room in DC Metro with grey walls, dark hardwood floors, a standard fireplace, a stone fireplace surround, a wall-mounted tv and brown floor.
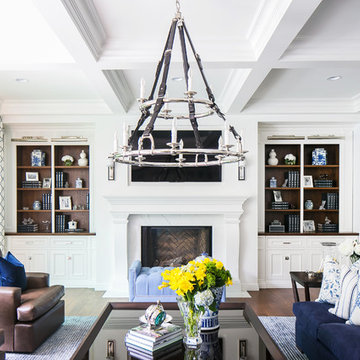
This is an example of a large traditional enclosed family room in Los Angeles with white walls, dark hardwood floors, a standard fireplace, a stone fireplace surround, a built-in media wall and brown floor.
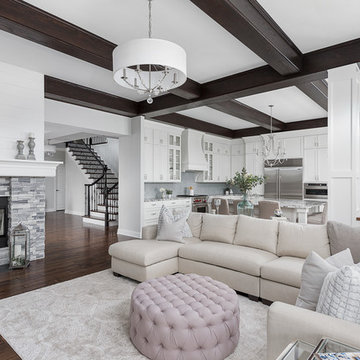
Picture Perfect House
This is an example of a large transitional open concept family room in Chicago with grey walls, dark hardwood floors, a two-sided fireplace, a stone fireplace surround and brown floor.
This is an example of a large transitional open concept family room in Chicago with grey walls, dark hardwood floors, a two-sided fireplace, a stone fireplace surround and brown floor.
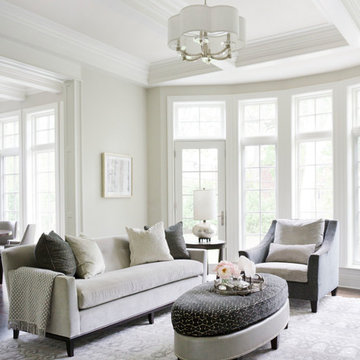
A bright and airy family room in a neutral palette.
Design ideas for a large transitional open concept family room in Chicago with grey walls, dark hardwood floors and brown floor.
Design ideas for a large transitional open concept family room in Chicago with grey walls, dark hardwood floors and brown floor.
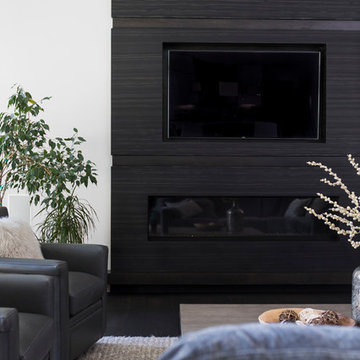
joy coakley photography
Large contemporary open concept family room in San Francisco with white walls, dark hardwood floors, a ribbon fireplace, a stone fireplace surround and a built-in media wall.
Large contemporary open concept family room in San Francisco with white walls, dark hardwood floors, a ribbon fireplace, a stone fireplace surround and a built-in media wall.
Large Family Room Design Photos with Dark Hardwood Floors
4