Large Family Room Design Photos with Multi-Coloured Floor
Refine by:
Budget
Sort by:Popular Today
181 - 200 of 513 photos
Item 1 of 3
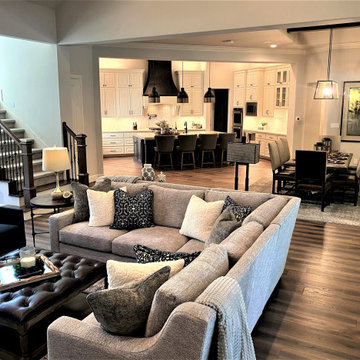
Photo of a large transitional open concept family room in Houston with porcelain floors, a standard fireplace, a stone fireplace surround, a wall-mounted tv, multi-coloured floor and exposed beam.
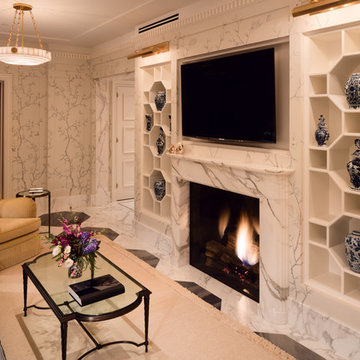
The sitting room features a cozy fireplace.
Design ideas for a large eclectic enclosed family room in Milwaukee with white walls, marble floors, a standard fireplace, a stone fireplace surround and multi-coloured floor.
Design ideas for a large eclectic enclosed family room in Milwaukee with white walls, marble floors, a standard fireplace, a stone fireplace surround and multi-coloured floor.
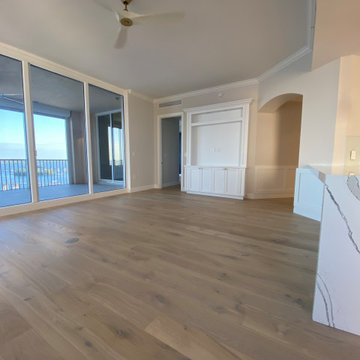
This is an example of a large contemporary open concept family room in Miami with white walls, light hardwood floors, a wall-mounted tv, multi-coloured floor, recessed and decorative wall panelling.
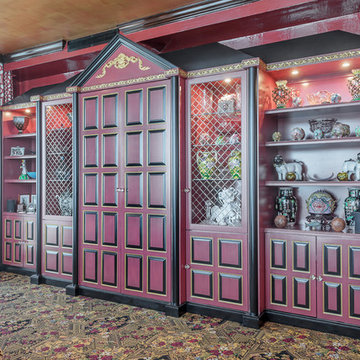
Interior Designer: Interiors by Shilah
Photographer: David Sibbitt of Sibbitt Wernert
This is an example of a large asian open concept family room in Tampa with red walls, no fireplace, a concealed tv and multi-coloured floor.
This is an example of a large asian open concept family room in Tampa with red walls, no fireplace, a concealed tv and multi-coloured floor.
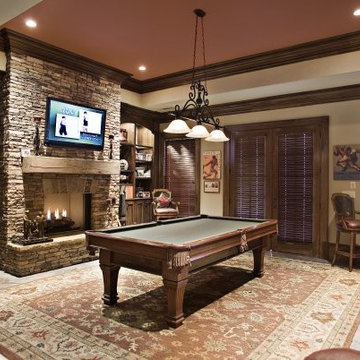
Inspiration for a large traditional enclosed family room in Atlanta with a game room, beige walls, slate floors, a standard fireplace, a stone fireplace surround, a wall-mounted tv and multi-coloured floor.
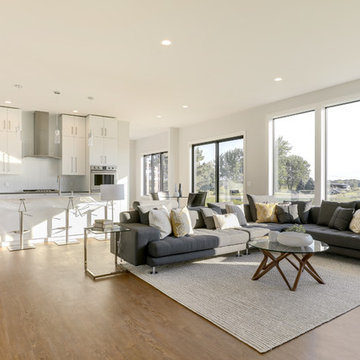
Inspiration for a large modern open concept family room in Minneapolis with grey walls, vinyl floors, a standard fireplace, a tile fireplace surround, a wall-mounted tv and multi-coloured floor.
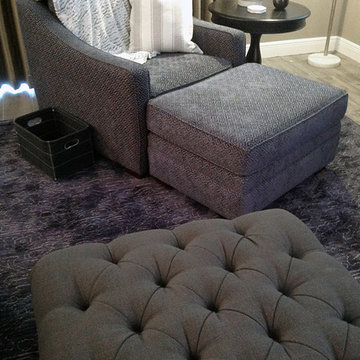
Photo by Angelo Cane
Inspiration for a large transitional open concept family room in Orlando with grey walls, porcelain floors, no fireplace and multi-coloured floor.
Inspiration for a large transitional open concept family room in Orlando with grey walls, porcelain floors, no fireplace and multi-coloured floor.
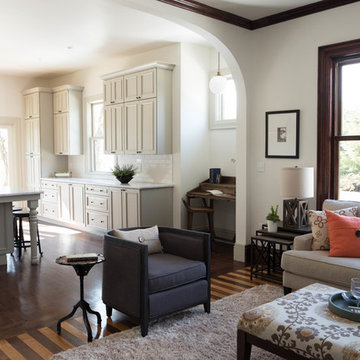
Photo of a large traditional open concept family room in Boston with white walls, medium hardwood floors and multi-coloured floor.
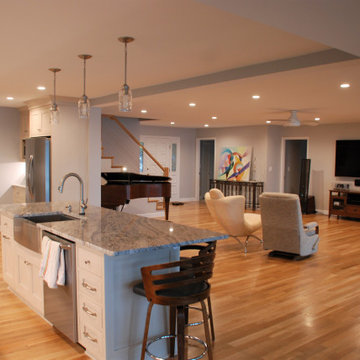
This is an example of a large transitional open concept family room in Charlotte with grey walls, light hardwood floors, a corner fireplace, a tile fireplace surround and multi-coloured floor.
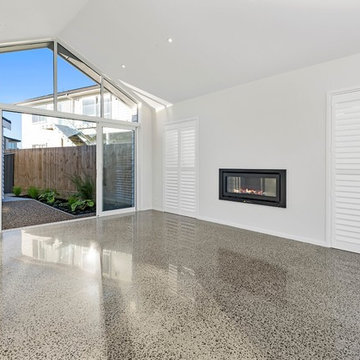
A large family room makes the most of the available sun with an entire wall of double-glazed doors and windows.
Inspiration for a large modern enclosed family room in Auckland with a music area, grey walls, concrete floors, a hanging fireplace, a metal fireplace surround and multi-coloured floor.
Inspiration for a large modern enclosed family room in Auckland with a music area, grey walls, concrete floors, a hanging fireplace, a metal fireplace surround and multi-coloured floor.
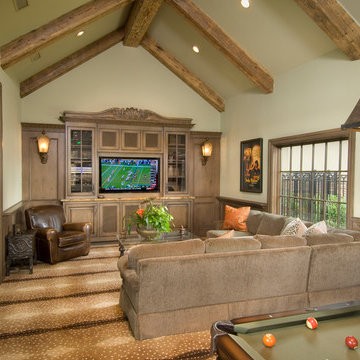
Inspiration for a large traditional open concept family room in Houston with a game room, carpet, a built-in media wall and multi-coloured floor.
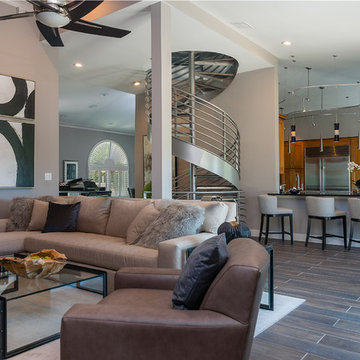
Great Room with Circular Staircase
Design ideas for a large transitional open concept family room in Tampa with grey walls, porcelain floors, a standard fireplace, a tile fireplace surround, a built-in media wall and multi-coloured floor.
Design ideas for a large transitional open concept family room in Tampa with grey walls, porcelain floors, a standard fireplace, a tile fireplace surround, a built-in media wall and multi-coloured floor.
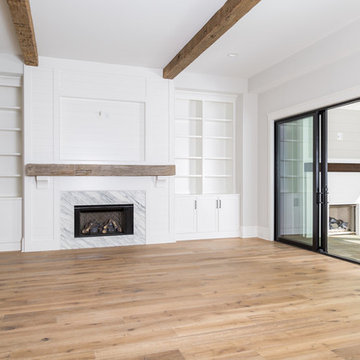
Design ideas for a large modern open concept family room in Charlotte with grey walls, light hardwood floors, a standard fireplace, a stone fireplace surround, a wall-mounted tv and multi-coloured floor.
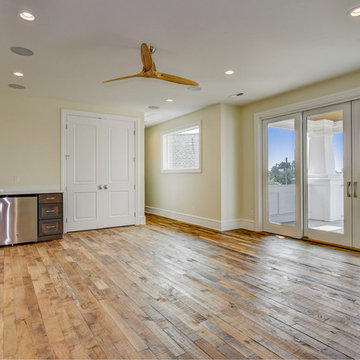
The Organic Solid Hardwood Collection blends natural and vintage materials into contemporary living. Complimenting both nature and the latest design trends Hallmark Floors replicates authentic, real reclaimed wood floors with random widths and lengths. This innovative flooring is unique to Hallmark Floors – you will not find this reclaimed design anywhere else.
An inviting and bright great room is showcased with Hallmark Floors Organic Solid, Marsala flooring. Embracing full natural light, these floors create a dynamic canvas for any room.
These solid wood floors have a natural patina, and are 100% handcrafted with genuine wood texture. Through our exclusive 10 Step Process, the Organic Solid Collection is paving the way for fashion and innovation.
Learn more about Organic Solid, Masala at this link https://hallmarkfloors.com/hallmark-hardwoods/organic-hardwood-collection/
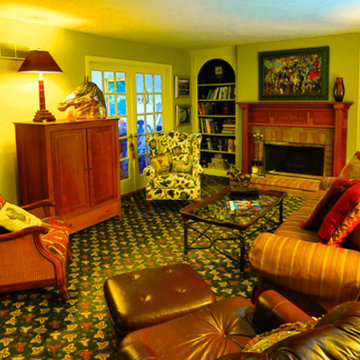
This is an example of a large traditional enclosed family room in Other with grey walls, carpet, a standard fireplace, a brick fireplace surround, no tv and multi-coloured floor.
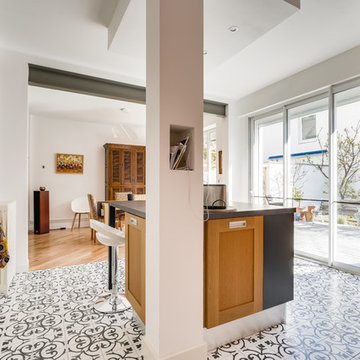
Les clients souhaitaient apporter de la lumière a leur pièce de vie, mais surtout ouvrir et aérer l'espace.
Nous avons fait abattre deux murs, dont un porteur, pour que la baie vitrée de la cuisine fasse entrer toute la lumière.
Nous avons créer un îlot en réutilisant une partie du mobilier existant que nous avons moderniser avec des meubles en laque mate anthracite.
Nous avons changé le sol de la cuisine et avons posé le nouveau parquet en chêne massif en diagonale dans l'espace salle à manger.
Toujours dans cet esprit de gagner en luminosité, nous avons fabriqué sur mesure une baie type atelier qui sépare la cuisine du salon.
Dans notre quête du soucis du détail nous avons peint la poutre acier de la même couleur que la structure de la baie type atelier.
Clin d’œil pour le rangement, nous avons créer 3 petites niches dans la colonne technique de l'îlot. Les clients sont ravis de pouvoir y recharger leurs téléphones ou tablettes.
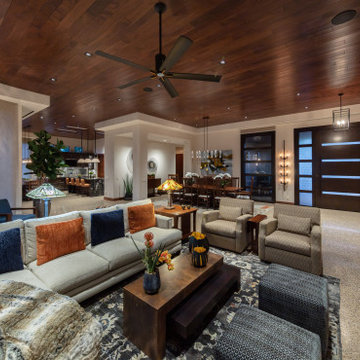
Great room with open floor plan in Craftmen modern decor with terrazzo flooring. Custom made sectional with chaise, swivel chairs and botanicals.
Inspiration for a large arts and crafts open concept family room in Las Vegas with beige walls, marble floors, a standard fireplace, a stone fireplace surround, a built-in media wall and multi-coloured floor.
Inspiration for a large arts and crafts open concept family room in Las Vegas with beige walls, marble floors, a standard fireplace, a stone fireplace surround, a built-in media wall and multi-coloured floor.
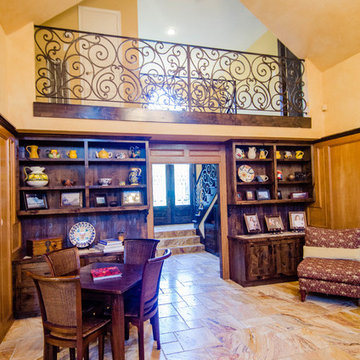
Looking towards the front door, you are able to see the planning of tile placement in the flow of the travertine's veining. The scroll work of the railings is evident and reflected in the chandelier and built-ins. The cabinetry was custom-built to match the existing wall paneling. Photo: Dan Bawden. Design: Laura Lerond.
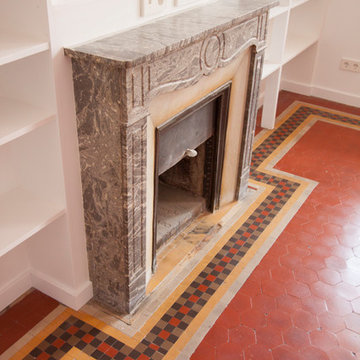
parramon tahull arquitectos
Design ideas for a large contemporary enclosed family room in Barcelona with white walls, porcelain floors, a standard fireplace, a stone fireplace surround and multi-coloured floor.
Design ideas for a large contemporary enclosed family room in Barcelona with white walls, porcelain floors, a standard fireplace, a stone fireplace surround and multi-coloured floor.
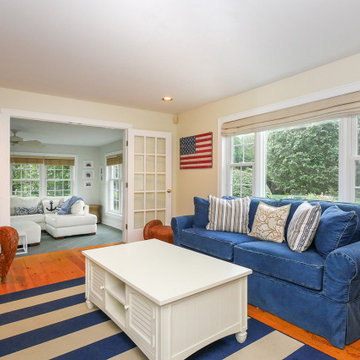
A fantastic family room where we installed these new double hung windows and picture window.
Windows from Renewal by Andersen New Jersey
This is an example of a large open concept family room in Newark with beige walls, medium hardwood floors and multi-coloured floor.
This is an example of a large open concept family room in Newark with beige walls, medium hardwood floors and multi-coloured floor.
Large Family Room Design Photos with Multi-Coloured Floor
10