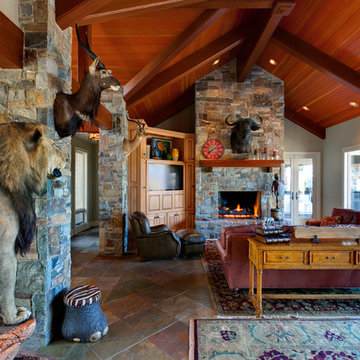Large Family Room Design Photos with Multi-Coloured Floor
Refine by:
Budget
Sort by:Popular Today
141 - 160 of 513 photos
Item 1 of 3
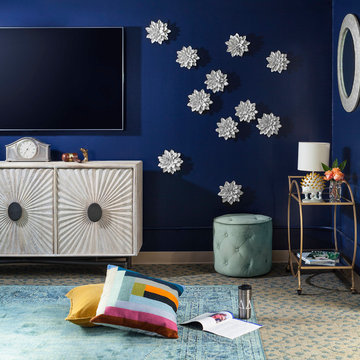
TV room in a sorority house in Denver, CO.
This is an example of a large eclectic enclosed family room in Denver with blue walls, carpet, no fireplace, a wall-mounted tv and multi-coloured floor.
This is an example of a large eclectic enclosed family room in Denver with blue walls, carpet, no fireplace, a wall-mounted tv and multi-coloured floor.
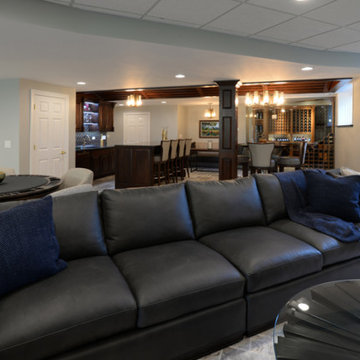
Modular Leather Sectional offers seating for 5 to 6 persons. Round faceted wood cocktail table complements the wood tones in the bar area and adds a non-linear shape to the TV area. Game table with six chairs has a flip top for flat surface area. Wine room and bar at rear of photo.
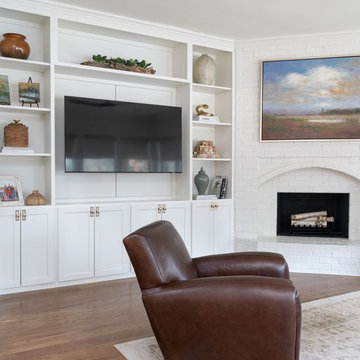
Prada Interiors, LLC
Family room with sectional, area rug, leather lounge chair and brick fireplace built in shelving unit and tv.
Design ideas for a large transitional open concept family room in Dallas with white walls, light hardwood floors, a brick fireplace surround, a built-in media wall and multi-coloured floor.
Design ideas for a large transitional open concept family room in Dallas with white walls, light hardwood floors, a brick fireplace surround, a built-in media wall and multi-coloured floor.
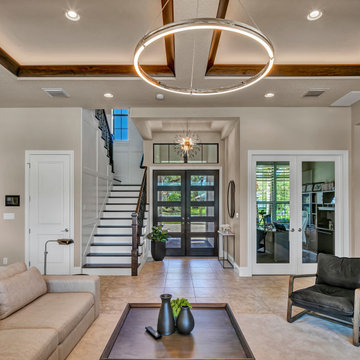
Design ideas for a large modern open concept family room in Tampa with grey walls, travertine floors, a built-in media wall, multi-coloured floor and recessed.
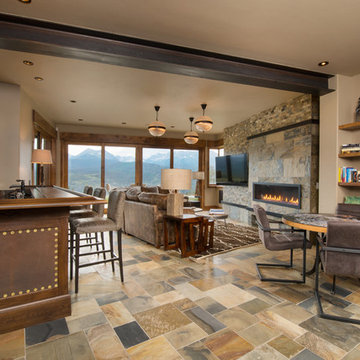
Ric Stovall
Photo of a large arts and crafts open concept family room in Denver with a home bar, white walls, slate floors, a ribbon fireplace, a stone fireplace surround and multi-coloured floor.
Photo of a large arts and crafts open concept family room in Denver with a home bar, white walls, slate floors, a ribbon fireplace, a stone fireplace surround and multi-coloured floor.
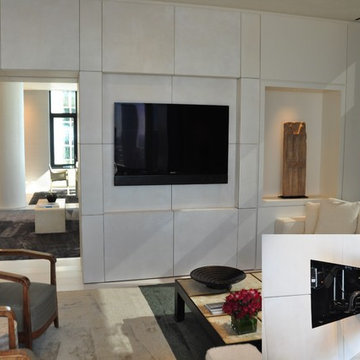
Clean, beautiful television installation in a contemporary, minimalist Family Room. Inset shows the recessed articulating mount that allows all electronics to be hidden, but easily accessible for service.
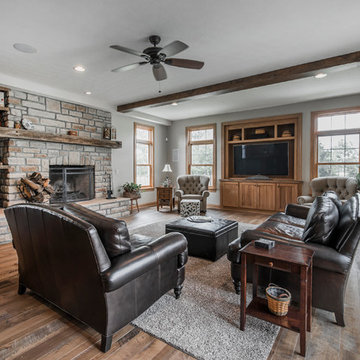
Inspiration for a large country enclosed family room in Columbus with grey walls, medium hardwood floors, a stone fireplace surround, a built-in media wall, a standard fireplace and multi-coloured floor.
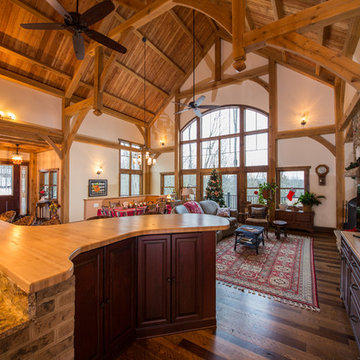
G and G studios
Design ideas for a large country open concept family room in Other with beige walls, a two-sided fireplace, a stone fireplace surround, a freestanding tv, dark hardwood floors and multi-coloured floor.
Design ideas for a large country open concept family room in Other with beige walls, a two-sided fireplace, a stone fireplace surround, a freestanding tv, dark hardwood floors and multi-coloured floor.
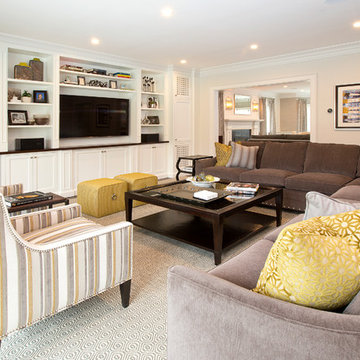
Photo: Richard Law Digital
This is an example of a large contemporary open concept family room in New York with white walls, carpet, no fireplace, a built-in media wall and multi-coloured floor.
This is an example of a large contemporary open concept family room in New York with white walls, carpet, no fireplace, a built-in media wall and multi-coloured floor.
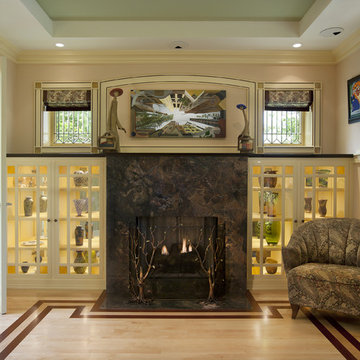
Family room fireplace with unique stone surround and custom lit cabinets. The room opens to an interior balcony. Peter Bosy Photography.
This is an example of a large eclectic open concept family room in Chicago with light hardwood floors, a standard fireplace, a stone fireplace surround, multi-coloured floor and a concealed tv.
This is an example of a large eclectic open concept family room in Chicago with light hardwood floors, a standard fireplace, a stone fireplace surround, multi-coloured floor and a concealed tv.
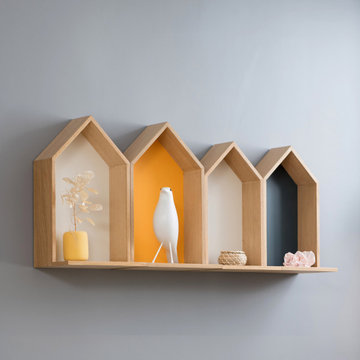
Anciennement cerné de cloisons, ce couloir était étroit et peu fonctionnel. Il nous a semblé tout à fait naturel d’ouvrir cet espace pour créer une véritable entrée et faciliter la circulation. C’est pourquoi la majorité des cloisons a été retiré.
Obtenir ce nouvel agencement ouvert tout en conservant un maximum d’éléments anciens a représenté un beau défit technique. Notez la forme en T du tapis de carreaux de ciment au sol. Elle est reprise à l’identique pour le dessin du faux plafond. Sa nouvelle épaisseur permet d’intégrer un système d’éclairage encastré et de répondre au besoin de moderniser le système d’éclairage du couloir. Mais son volume est surtout la clé pour conserver, intégrer et souligner les corniches d’origines. Si les cloisons sur lesquelles elles étaient collées ont été démolies, les moulures ont été conservées sans aucune casse. Le parquet ancien a aussi pu être conservé. Le vide laissé par les anciennes cloisons dans le parquet a pu être compensé par l’intégration de nouvelles lames de bois. Un travail de ponçage et de vitrification du parquet a permis d’harmoniser l’ensemble. Un résultat rendu possible par le travail soigné des artisans et une conception réfléchie en amont.
Malgré un fort désir d’ouverture, nous avons tout de même souhaité distinguer l’entrée du reste de cette grande de pièce de vie. Côté salon, c’est un meuble sur mesure qui vient créer la séparation. Il se compose d’un placard discret qui intègre le tableau électrique, une penderie pour les manteaux, et quelques rayons pour les chaussures. La banquette et le claustra occupent une place centrale dans l’identité de cet espace d’entrée. Le dessin asymétrique du claustra et la fantaisie du papier peint PaperMint, le mélange du chêne massif et de teintes teracotta confèrent toute son originalité à cet espace et donne le ton.
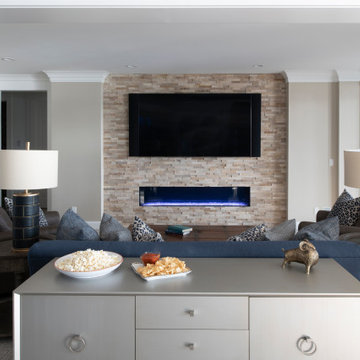
Builder: Michels Homes
Interior Design: Talla Skogmo Interior Design
Cabinetry Design: Megan at Michels Homes
Photography: Scott Amundson Photography
Design ideas for a large beach style open concept family room in Minneapolis with a game room, white walls, carpet, a built-in media wall and multi-coloured floor.
Design ideas for a large beach style open concept family room in Minneapolis with a game room, white walls, carpet, a built-in media wall and multi-coloured floor.
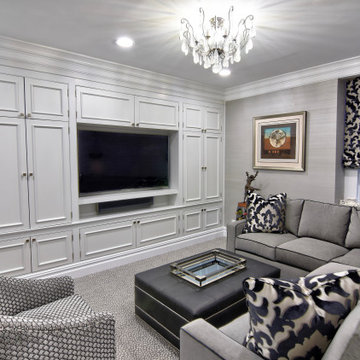
Julie Brimberg Photography
Photo of a large modern enclosed family room in New York with grey walls, carpet, no fireplace, a built-in media wall and multi-coloured floor.
Photo of a large modern enclosed family room in New York with grey walls, carpet, no fireplace, a built-in media wall and multi-coloured floor.
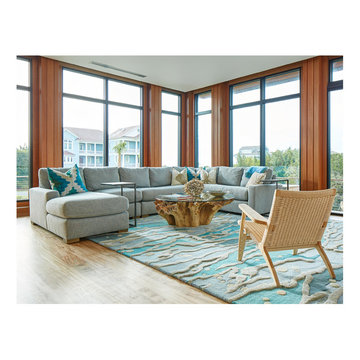
Michael Blevins
This is an example of a large contemporary open concept family room in Other with light hardwood floors and multi-coloured floor.
This is an example of a large contemporary open concept family room in Other with light hardwood floors and multi-coloured floor.
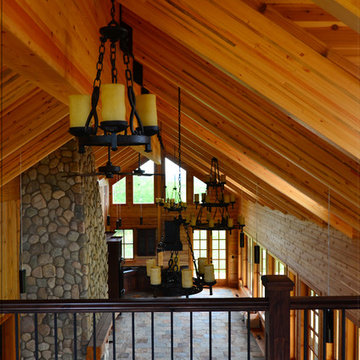
This is the view from the balcony showing the wrought-iron ceiling fixtures that run the length of the cabin. It also illustrates the glue-laminated curved rafters and the main beam they are suspended from. The main beam runs 60' from end to end without support, It is 40" in depth, 7" wide and weighs 4700 lbs.without the hardware.
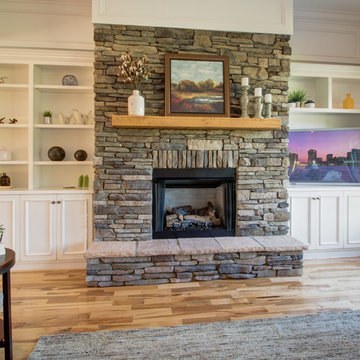
Smith Marketing
Inspiration for a large transitional open concept family room in Other with grey walls, light hardwood floors, a standard fireplace, a freestanding tv, multi-coloured floor and a stone fireplace surround.
Inspiration for a large transitional open concept family room in Other with grey walls, light hardwood floors, a standard fireplace, a freestanding tv, multi-coloured floor and a stone fireplace surround.
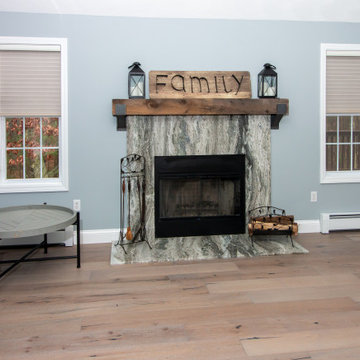
This Fireplace Surround was designed by Nicole from our Windham showroom. The fireplace is surrounded with Quartzite Stone with Fantasy Brown color and ¼” Round. The flooring throughout the family room where the fireplace is located is 7 ½” wide planks from Bella Cere from Villa Bella Bergamo collection with two tone French Oak wood.
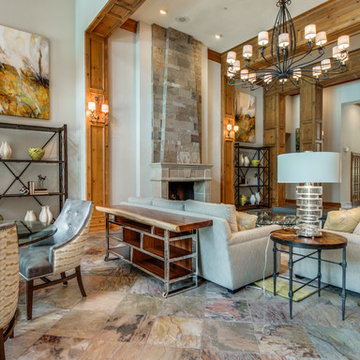
Photographer: Michel Lamy
Photo of a large transitional open concept family room in Houston with grey walls, slate floors, a standard fireplace and multi-coloured floor.
Photo of a large transitional open concept family room in Houston with grey walls, slate floors, a standard fireplace and multi-coloured floor.
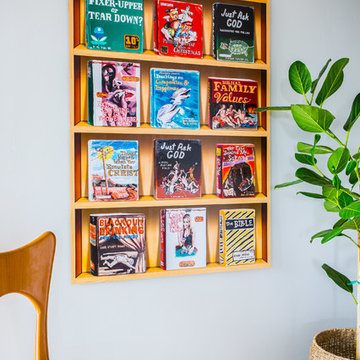
This client wanted a fresh start, taking only minimal items from her old house when she moved. We gave the kitchen and half bath a facelift, and then decorated the rest of the house with all new furniture and decor, while incorporating her unique and funky art and family pieces. The result is a house filled with fun and unexpected surprises, one of our favorites to date!
Large Family Room Design Photos with Multi-Coloured Floor
8
