Large Family Room Design Photos with Multi-Coloured Floor
Refine by:
Budget
Sort by:Popular Today
121 - 140 of 513 photos
Item 1 of 3
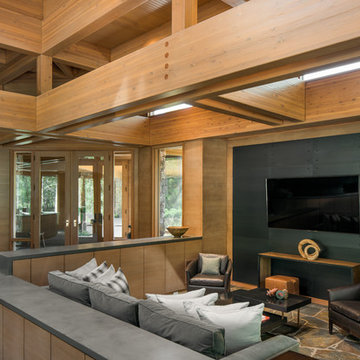
Josh Wells, for Sun Valley Magazine Fall 2016
Inspiration for a large modern open concept family room in Other with brown walls, slate floors, no fireplace, a wall-mounted tv and multi-coloured floor.
Inspiration for a large modern open concept family room in Other with brown walls, slate floors, no fireplace, a wall-mounted tv and multi-coloured floor.
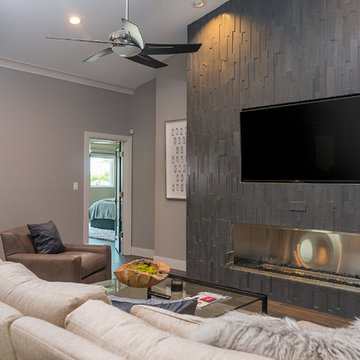
Great Room with Focus Wall - with Stainless Steel Firebox, Recessed TV, and Recessed in wall speakers.
Inspiration for a large transitional open concept family room in Tampa with grey walls, porcelain floors, a ribbon fireplace, a tile fireplace surround, a built-in media wall and multi-coloured floor.
Inspiration for a large transitional open concept family room in Tampa with grey walls, porcelain floors, a ribbon fireplace, a tile fireplace surround, a built-in media wall and multi-coloured floor.
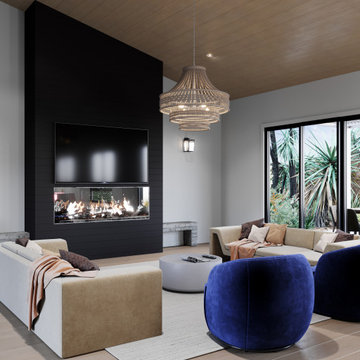
Design ideas for a large modern open concept family room in Los Angeles with multi-coloured walls, light hardwood floors, a standard fireplace, a wall-mounted tv, multi-coloured floor and vaulted.
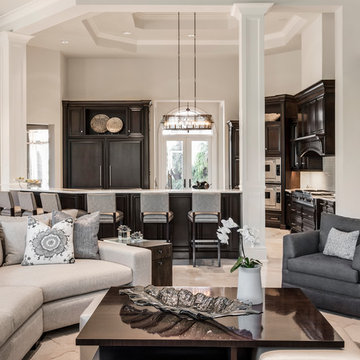
Interior Design by Amy Coslet Interior Designer ASID, NCIDQ.
Construction Harwick Homes.
Photography Amber Frederiksen
Large transitional open concept family room in Miami with beige walls, porcelain floors, a built-in media wall and multi-coloured floor.
Large transitional open concept family room in Miami with beige walls, porcelain floors, a built-in media wall and multi-coloured floor.
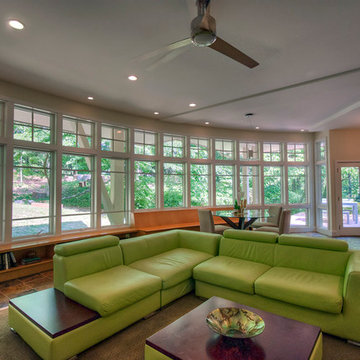
This is an example of a large contemporary open concept family room in DC Metro with beige walls, slate floors, a standard fireplace, a tile fireplace surround, no tv and multi-coloured floor.
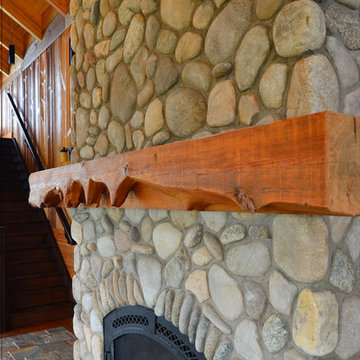
M Layden
This fireplace and chase was clad in real stone veneer, with a sandstone hearth. The mantle was a timber from a wooden grain elevator. The peaks at the bottom occurred because the grain falling on the timber wore away the softer wood but not the knots.
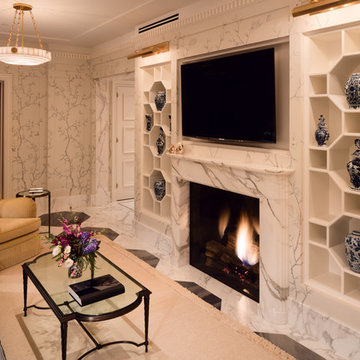
The sitting room features a cozy fireplace.
Design ideas for a large eclectic enclosed family room in Milwaukee with white walls, marble floors, a standard fireplace, a stone fireplace surround and multi-coloured floor.
Design ideas for a large eclectic enclosed family room in Milwaukee with white walls, marble floors, a standard fireplace, a stone fireplace surround and multi-coloured floor.
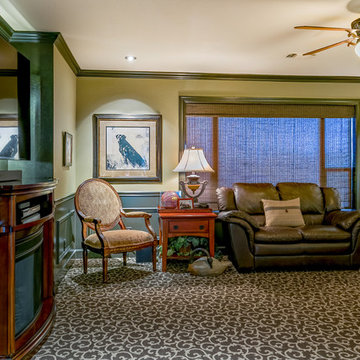
Design ideas for a large traditional enclosed family room in Other with a game room, green walls, carpet, a standard fireplace, a wood fireplace surround, a wall-mounted tv and multi-coloured floor.
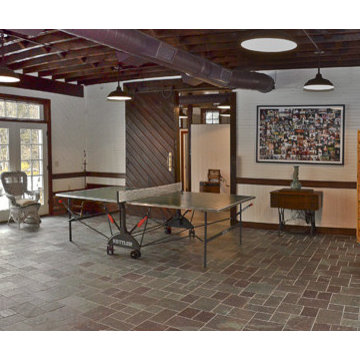
Photo of a large country loft-style family room in Orange County with a game room, white walls, brick floors, a wall-mounted tv and multi-coloured floor.
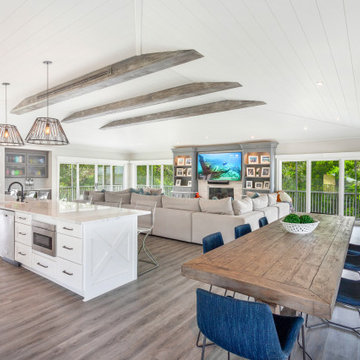
Coastal charm exudes from this space. The exposed beams, shiplap ceiling and flooring blend together in warmth. The Wellborn cabinets and beautiful quartz countertop are light and bright. This is a space for family and friends to gather.
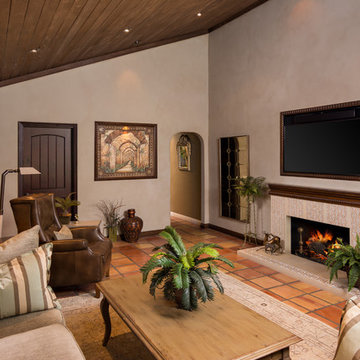
The walls were painted a custom color to match the stripe fabric and washed with a raw umber to blend with the ceiling stain; recessed lights; custom mural from a Moroccan stable scene custom mosaic tiles around fireplace; custom Hart floor lamps
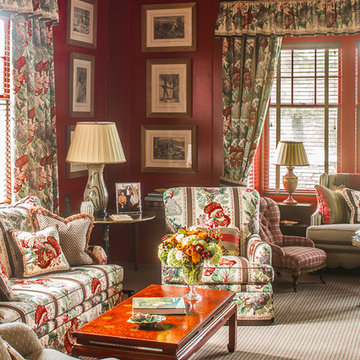
Photo of a large traditional enclosed family room in Portland Maine with a library, red walls, carpet, a standard fireplace and multi-coloured floor.
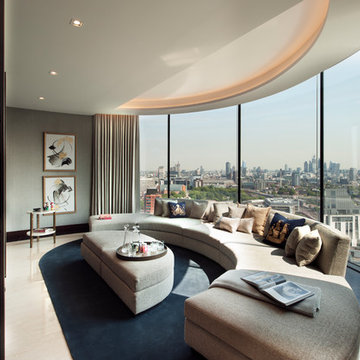
Inspiration for a large contemporary enclosed family room in London with grey walls, marble floors, no fireplace, a wall-mounted tv and multi-coloured floor.
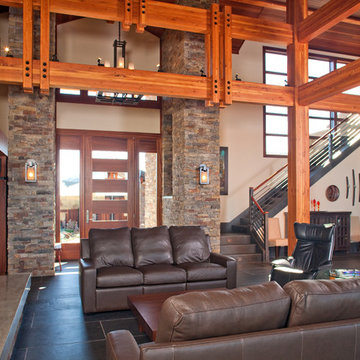
The home's great room with the staircase that leads to the owner's study. The beams are giant gluelams but highlight the structure of the home.
This is an example of a large arts and crafts open concept family room in Portland with a music area, beige walls, carpet, a standard fireplace, a stone fireplace surround, a wall-mounted tv and multi-coloured floor.
This is an example of a large arts and crafts open concept family room in Portland with a music area, beige walls, carpet, a standard fireplace, a stone fireplace surround, a wall-mounted tv and multi-coloured floor.
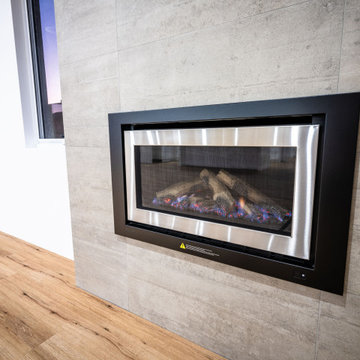
Power flued Flamefire Gas Heater by Rinnai
Design ideas for a large modern enclosed family room in Perth with a home bar, white walls, a brick fireplace surround, a freestanding tv, multi-coloured floor, coffered, brick walls and vinyl floors.
Design ideas for a large modern enclosed family room in Perth with a home bar, white walls, a brick fireplace surround, a freestanding tv, multi-coloured floor, coffered, brick walls and vinyl floors.
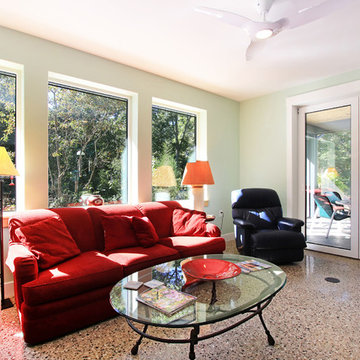
Photo of a large midcentury open concept family room in Grand Rapids with a home bar, green walls, concrete floors and multi-coloured floor.
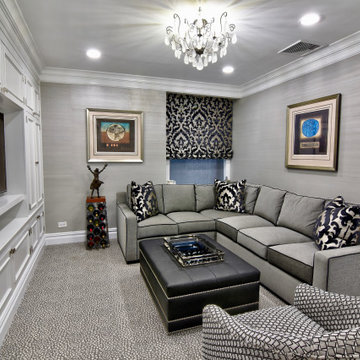
Julie Brimberg Photography
Design ideas for a large modern enclosed family room in New York with grey walls, carpet, no fireplace, a built-in media wall and multi-coloured floor.
Design ideas for a large modern enclosed family room in New York with grey walls, carpet, no fireplace, a built-in media wall and multi-coloured floor.
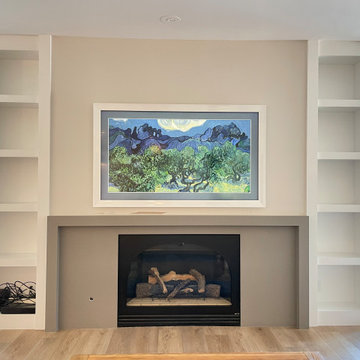
Photo of a large modern open concept family room in Las Vegas with white walls, vinyl floors, a standard fireplace, a stone fireplace surround, a wall-mounted tv and multi-coloured floor.
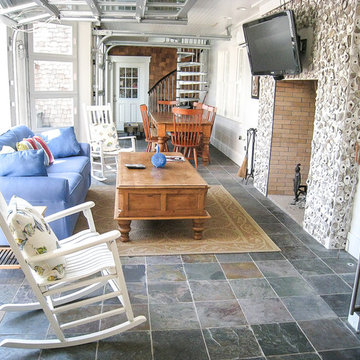
We designed this beautiful cedar shake home with a metal roof and oyster shell embedded tabby fireplace. The pool is the heart of this home! The glass roll up garage door brings the outside in, and allows for entertaining to flow freely. Lots of outdoor space for lounging and soaking up the sun. An extra living space above the 3 car garage, including a kitchen area, enables guests to visit while providing access to some of the creature comforts of home. The crowning touch is the cupolas that allows for a 360 degree view, including spectacular views of the ocean.
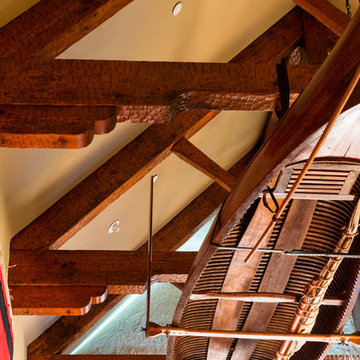
Classic Traditional Style, cast concrete countertops, walnut island top, hand hewn beams, radiant floor heat, distressed beam ceiling, traditional kitchen, classic bathroom design, pedestal sink, freestanding tub, Glen Eden Ashville carpet, Glen Eden Natural Cords Earthenware carpet, Stark Stansbury Jade carpet, Stark Stansbury Black carpet, Zanella Engineered Walnut Rosella flooring, Travertine Versai, Spanish Cotta Series in Matte, Alpha Tumbled Mocha, NSDG Multi Light slate; Alpha Mojave marble, Alpha New Beige marble, Ann Sacks BB05 Celery, Rocky Mountain Hardware. Photo credit: Farrell Scott
Large Family Room Design Photos with Multi-Coloured Floor
7