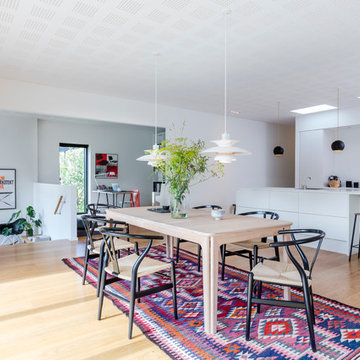Colorful Rugs 451 Large Home Design Photos
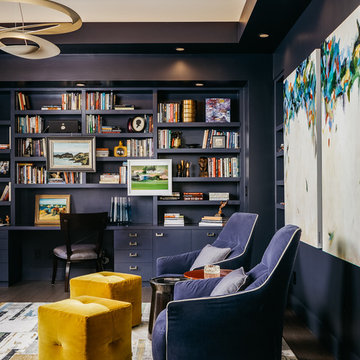
Large transitional home office in San Francisco with a library, blue walls, dark hardwood floors, a built-in desk, no fireplace and brown floor.
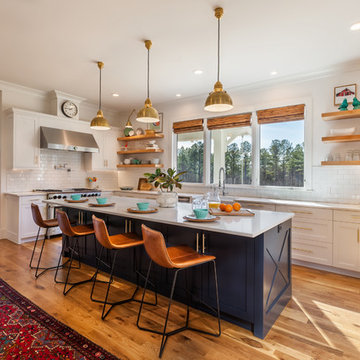
The heart of the home, this kitchen is bright and full of natural light. Floating shelves hold dishes while a large island provides work space and storage. Cambria quartz countertops.
Inspiro 8
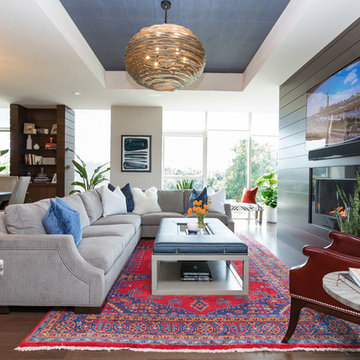
This luxurious interior tells a story of more than a modern condo building in the heart of Philadelphia. It unfolds to reveal layers of history through Persian rugs, a mix of furniture styles, and has unified it all with an unexpected color story.
The palette for this riverfront condo is grounded in natural wood textures and green plants that allow for a playful tension that feels both fresh and eclectic in a metropolitan setting.
The high-rise unit boasts a long terrace with a western exposure that we outfitted with custom Lexington outdoor furniture distinct in its finishes and balance between fun and sophistication.
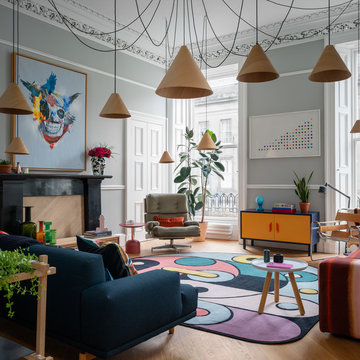
Living room at Coates Place, with rug designed by Mr Buckley for cc-tapis. Artwork by Joram Roukes, Parra & Damien Hirst. Lamp shades from Hay, fabrics from LeLievre, Romo & Dedar.
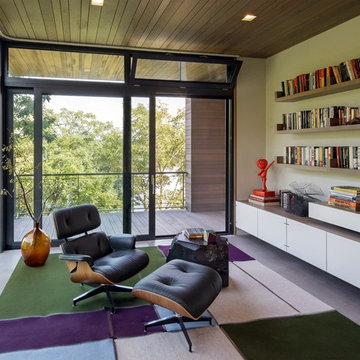
Project for: BWA
Inspiration for a large modern study room in New York with white walls, concrete floors and grey floor.
Inspiration for a large modern study room in New York with white walls, concrete floors and grey floor.
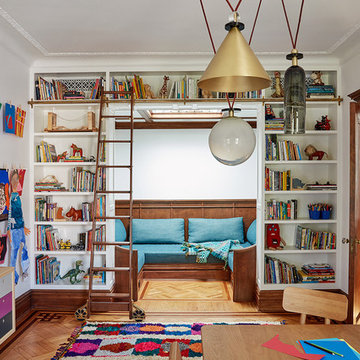
Photography by Christopher Sturnam
Large transitional gender-neutral kids' study room in New York with white walls and medium hardwood floors for kids 4-10 years old.
Large transitional gender-neutral kids' study room in New York with white walls and medium hardwood floors for kids 4-10 years old.
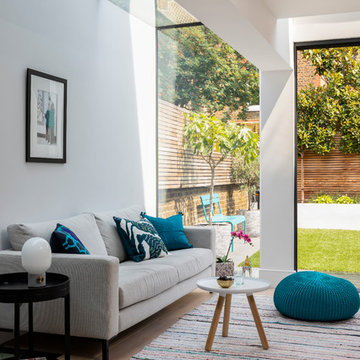
Rug from Boho Souk London
Photo Chris Snook
Large contemporary open concept family room in London with grey walls, light hardwood floors, no fireplace, no tv and beige floor.
Large contemporary open concept family room in London with grey walls, light hardwood floors, no fireplace, no tv and beige floor.
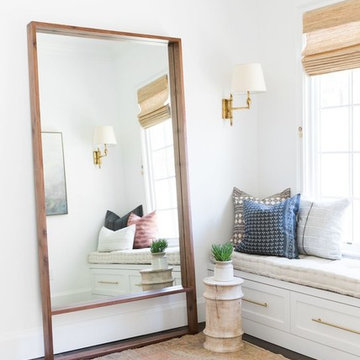
Shop the Look, See the Photo Tour here: https://www.studio-mcgee.com/studioblog/2018/3/9/calabasas-remodel-master-suite?rq=Calabasas%20Remodel
Watch the Webisode: https://www.studio-mcgee.com/studioblog/2018/3/12/calabasas-remodel-master-suite-webisode?rq=Calabasas%20Remodel
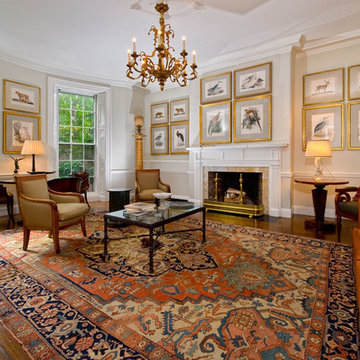
This antique Serapi complements this living room in the Boston Back Bay neighborhood.
ID: Antique Persian Serapi
This is an example of a large traditional formal enclosed living room in Boston with beige walls, dark hardwood floors, a standard fireplace, a stone fireplace surround and no tv.
This is an example of a large traditional formal enclosed living room in Boston with beige walls, dark hardwood floors, a standard fireplace, a stone fireplace surround and no tv.
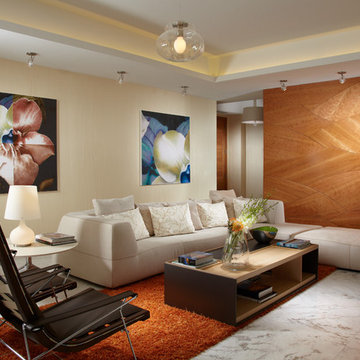
Miami modern Interior Design.
Miami Home Décor magazine Publishes one of our contemporary Projects in Miami Beach Bath Club and they said:
TAILOR MADE FOR A PERFECT FIT
SOFT COLORS AND A CAREFUL MIX OF STYLES TRANSFORM A NORTH MIAMI BEACH CONDOMINIUM INTO A CUSTOM RETREAT FOR ONE YOUNG FAMILY. ....
…..The couple gave Corredor free reign with the interior scheme.
And the designer responded with quiet restraint, infusing the home with a palette of pale greens, creams and beiges that echo the beachfront outside…. The use of texture on walls, furnishings and fabrics, along with unexpected accents of deep orange, add a cozy feel to the open layout. “I used splashes of orange because it’s a favorite color of mine and of my clients’,” she says. “It’s a hue that lends itself to warmth and energy — this house has a lot of warmth and energy, just like the owners.”
With a nod to the family’s South American heritage, a large, wood architectural element greets visitors
as soon as they step off the elevator.
The jigsaw design — pieces of cherry wood that fit together like a puzzle — is a work of art in itself. Visible from nearly every room, this central nucleus not only adds warmth and character, but also, acts as a divider between the formal living room and family room…..
Miami modern,
Contemporary Interior Designers,
Modern Interior Designers,
Coco Plum Interior Designers,
Sunny Isles Interior Designers,
Pinecrest Interior Designers,
J Design Group interiors,
South Florida designers,
Best Miami Designers,
Miami interiors,
Miami décor,
Miami Beach Designers,
Best Miami Interior Designers,
Miami Beach Interiors,
Luxurious Design in Miami,
Top designers,
Deco Miami,
Luxury interiors,
Miami Beach Luxury Interiors,
Miami Interior Design,
Miami Interior Design Firms,
Beach front,
Top Interior Designers,
top décor,
Top Miami Decorators,
Miami luxury condos,
modern interiors,
Modern,
Pent house design,
white interiors,
Top Miami Interior Decorators,
Top Miami Interior Designers,
Modern Designers in Miami.
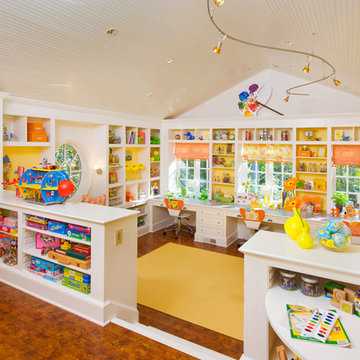
Kids Craft Room
Photo Credit: Woodie Williams Photography
Photo of a large transitional gender-neutral kids' playroom in Jacksonville with white walls and medium hardwood floors.
Photo of a large transitional gender-neutral kids' playroom in Jacksonville with white walls and medium hardwood floors.
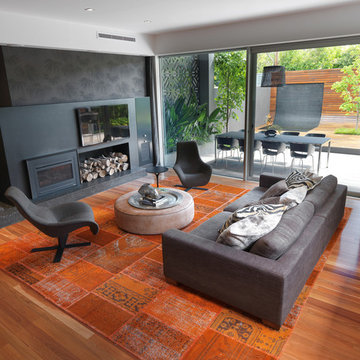
Photo Andrew Wuttke
Design ideas for a large contemporary open concept family room in Melbourne with black walls, medium hardwood floors, a wall-mounted tv, a wood stove, a metal fireplace surround and orange floor.
Design ideas for a large contemporary open concept family room in Melbourne with black walls, medium hardwood floors, a wall-mounted tv, a wood stove, a metal fireplace surround and orange floor.
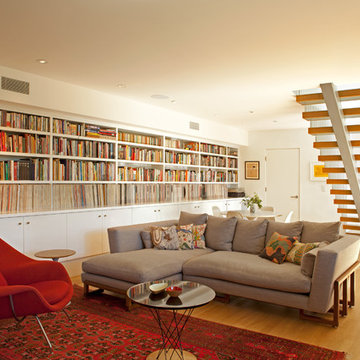
A modern mid-century house in the Los Feliz neighborhood of the Hollywood Hills, this was an extensive renovation. The house was brought down to its studs, new foundations poured, and many walls and rooms relocated and resized. The aim was to improve the flow through the house, to make if feel more open and light, and connected to the outside, both literally through a new stair leading to exterior sliding doors, and through new windows along the back that open up to canyon views. photos by Undine Prohl
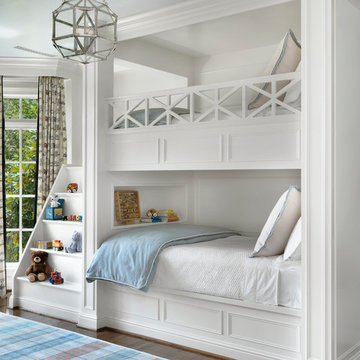
Alise O'Brien
Large traditional kids' bedroom in St Louis with white walls, medium hardwood floors and brown floor for kids 4-10 years old and boys.
Large traditional kids' bedroom in St Louis with white walls, medium hardwood floors and brown floor for kids 4-10 years old and boys.
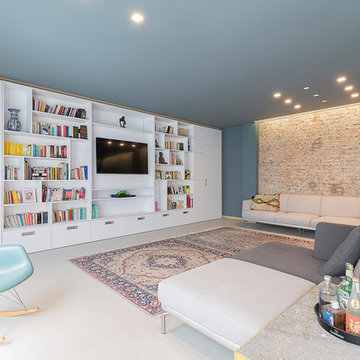
Inspiration for a large contemporary family room in Milan with concrete floors, grey floor, a library, blue walls, no fireplace and a built-in media wall.
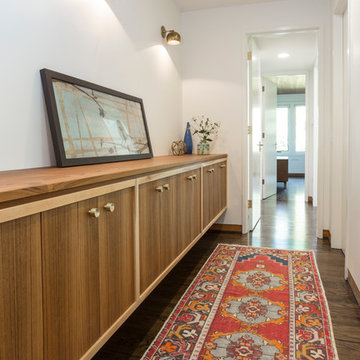
Photo of a large midcentury hallway in Portland with white walls, dark hardwood floors and brown floor.
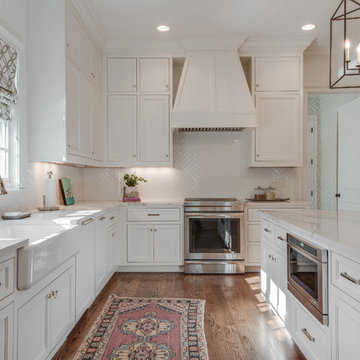
Inspiration for a large transitional l-shaped kitchen in Nashville with a farmhouse sink, recessed-panel cabinets, white cabinets, white splashback, with island, brown floor, quartz benchtops, porcelain splashback, panelled appliances and medium hardwood floors.
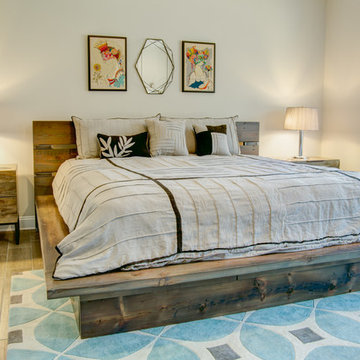
Platform bed hand crafted from reclaimed barnwood and fabricated steel. King size
Design ideas for a large country master bedroom in Raleigh with brown floor, grey walls, light hardwood floors, a metal fireplace surround and no fireplace.
Design ideas for a large country master bedroom in Raleigh with brown floor, grey walls, light hardwood floors, a metal fireplace surround and no fireplace.
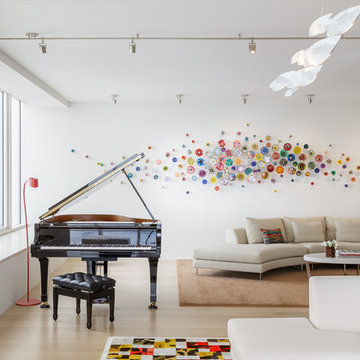
David Duncan Livingston
This is an example of a large contemporary open concept living room in San Francisco with white walls, medium hardwood floors, brown floor, no fireplace and no tv.
This is an example of a large contemporary open concept living room in San Francisco with white walls, medium hardwood floors, brown floor, no fireplace and no tv.
Colorful Rugs 451 Large Home Design Photos
1



















