Decorating With Blue And White 1,035 Large Home Design Photos
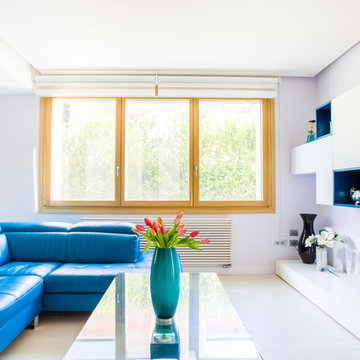
©mauronster
Large contemporary open concept family room in Cagliari with porcelain floors, no tv, white floor and white walls.
Large contemporary open concept family room in Cagliari with porcelain floors, no tv, white floor and white walls.
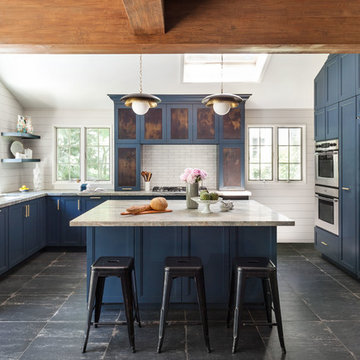
Regan Wood Photography
Inspiration for a large transitional u-shaped open plan kitchen in New York with an undermount sink, recessed-panel cabinets, blue cabinets, white splashback, subway tile splashback, panelled appliances, with island, black floor, grey benchtop, granite benchtops and cement tiles.
Inspiration for a large transitional u-shaped open plan kitchen in New York with an undermount sink, recessed-panel cabinets, blue cabinets, white splashback, subway tile splashback, panelled appliances, with island, black floor, grey benchtop, granite benchtops and cement tiles.
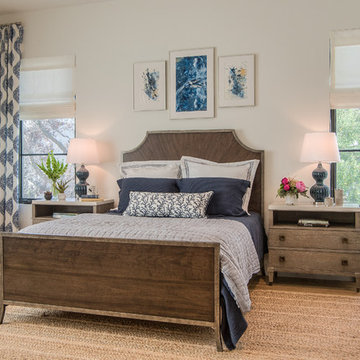
This master bedroom is now the perfect relaxation space for Studio Steidley's traveling client. A mix of woods, metals and painted finishes pack a punch in this monochromatic space. Decorative drapery panels line the windows, giving the final finishing touch that this room needed.
Photography by Daniel Martinez
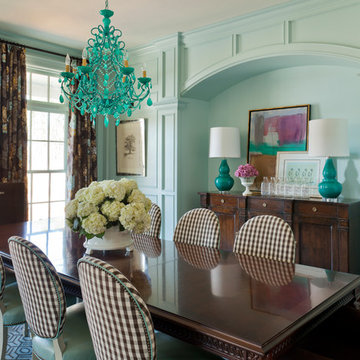
Wall paint is Sherwin Williams Tidewater, dining chairs and host chairs are Hickory Chair, chandelier is from Canopy Designs. Nancy Nolan
Inspiration for a large eclectic separate dining room in Little Rock with blue walls, no fireplace, carpet and blue floor.
Inspiration for a large eclectic separate dining room in Little Rock with blue walls, no fireplace, carpet and blue floor.
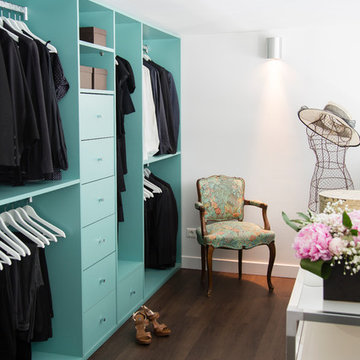
C’est l’histoire d’un lieu XXL avec une cuisine et deux chambres XXS. La famille qui l’habite souhaiterait repenser ce loft atypique de 120m2 et se l’approprier. Alors on réorganise les espaces et la distribution pour que chacun y retrouve son intimité. On agrandit la cuisine pour plus de convivialité. D’habitude, les rangements se font discrets, ici on choisit de les montrer en version XXL : du blanc pour sublimer les volumes et de la couleur pour marquer la fonctionnalité. La grande bibliothèque d’inspiration Charlotte Perriand crée du lien entre les différents espaces de la pièce à vivre. Ses panneaux coulissants colorés donnent le ton. Dans la chambre du petit garçon le camaïeu de bleu dissimule penderie et rangements pour les jouets. Dans la suite parentale, la coiffeuse, astucieusement dessinée sur mesure autour d’un ilot, optimise la circulation entre l’espace lit et le dressing. Résultat, un mélange retro-moderne qui offre à ses propriétaires un lieu de vie à leur échelle. (Photo Franck Beloncle)
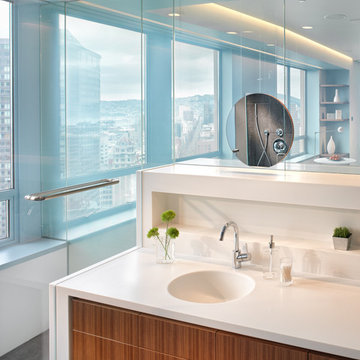
An interior build-out of a two-level penthouse unit in a prestigious downtown highrise. The design emphasizes the continuity of space for a loft-like environment. Sliding doors transform the unit into discrete rooms as needed. The material palette reinforces this spatial flow: white concrete floors, touch-latch cabinetry, slip-matched walnut paneling and powder-coated steel counters. Whole-house lighting, audio, video and shade controls are all controllable from an iPhone, Collaboration: Joel Sanders Architect, New York. Photographer: Rien van Rijthoven
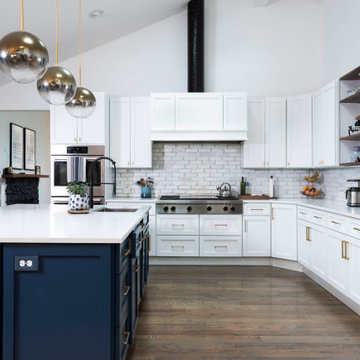
A CT farmhouse gets a modern, colorful update.
Photo of a large country l-shaped separate kitchen in Other with an undermount sink, shaker cabinets, white cabinets, quartz benchtops, white splashback, brick splashback, with island, brown floor, white benchtop, panelled appliances and dark hardwood floors.
Photo of a large country l-shaped separate kitchen in Other with an undermount sink, shaker cabinets, white cabinets, quartz benchtops, white splashback, brick splashback, with island, brown floor, white benchtop, panelled appliances and dark hardwood floors.
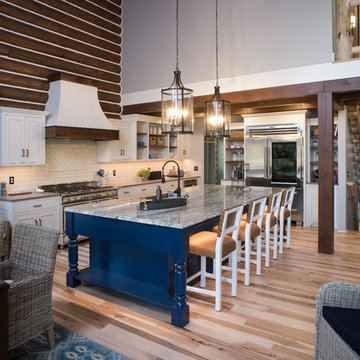
L-Shaped kitchen with large island in the center with seating. Kitchen faces into Great Room and continues the contemporary log home feel that the rest of the home has.
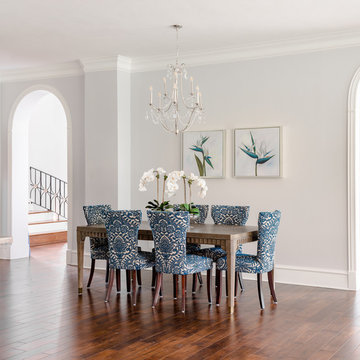
This existing client reached out to MMI Design for help shortly after the flood waters of Harvey subsided. Her home was ravaged by 5 feet of water throughout the first floor. What had been this client's long-term dream renovation became a reality, turning the nightmare of Harvey's wrath into one of the loveliest homes designed to date by MMI. We led the team to transform this home into a showplace. Our work included a complete redesign of her kitchen and family room, master bathroom, two powders, butler's pantry, and a large living room. MMI designed all millwork and cabinetry, adjusted the floor plans in various rooms, and assisted the client with all material specifications and furnishings selections. Returning these clients to their beautiful '"new" home is one of MMI's proudest moments!
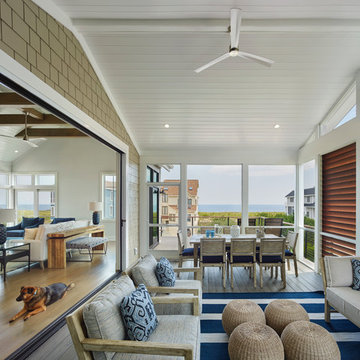
Halkin Mason Photography
Photo of a large beach style screened-in verandah in Other with a roof extension and decking.
Photo of a large beach style screened-in verandah in Other with a roof extension and decking.
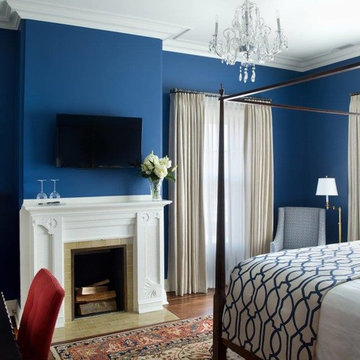
Design ideas for a large traditional guest bedroom in Chicago with blue walls, a standard fireplace, a tile fireplace surround, medium hardwood floors and brown floor.
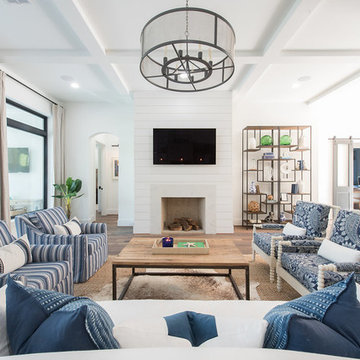
Photo of a large beach style open concept family room in Houston with white walls, a standard fireplace, a wall-mounted tv, brown floor and dark hardwood floors.
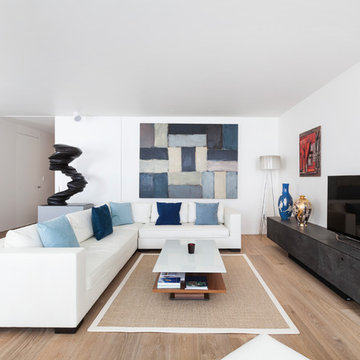
Nathalie Priem
This is an example of a large contemporary formal open concept living room in London with white walls, a freestanding tv, light hardwood floors and beige floor.
This is an example of a large contemporary formal open concept living room in London with white walls, a freestanding tv, light hardwood floors and beige floor.
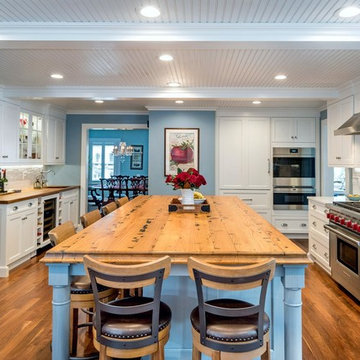
Design ideas for a large beach style separate kitchen in Bridgeport with white cabinets, white splashback, ceramic splashback, stainless steel appliances, medium hardwood floors, with island, brown floor and shaker cabinets.
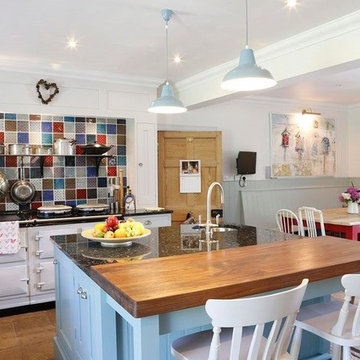
Inspiration for a large country l-shaped eat-in kitchen in Other with an undermount sink, recessed-panel cabinets, blue cabinets, granite benchtops, multi-coloured splashback, terra-cotta floors, a peninsula and white appliances.
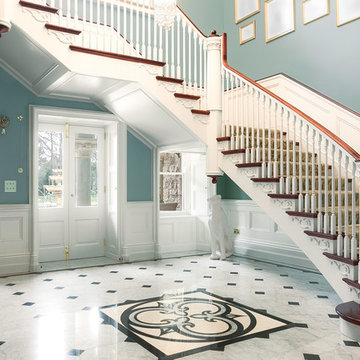
Celine
Inspiration for a large traditional entryway in Dublin with marble floors and blue walls.
Inspiration for a large traditional entryway in Dublin with marble floors and blue walls.
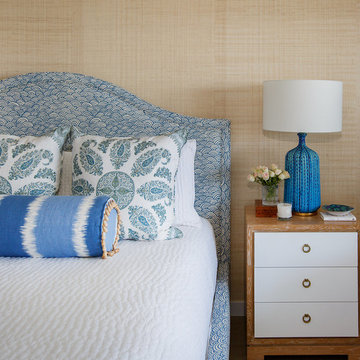
Large beach style master bedroom in Jacksonville with beige walls and medium hardwood floors.
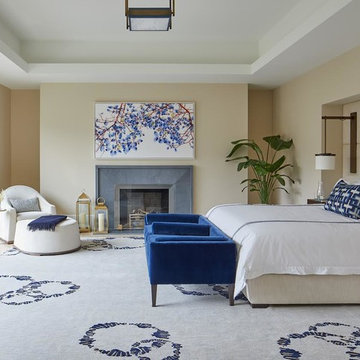
Design ideas for a large transitional master bedroom in DC Metro with beige walls, light hardwood floors, a standard fireplace, a concrete fireplace surround and beige floor.
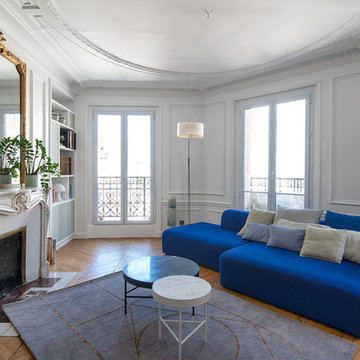
Vue générale
Photo of a large transitional living room in Paris with white walls, medium hardwood floors, a standard fireplace, a stone fireplace surround and brown floor.
Photo of a large transitional living room in Paris with white walls, medium hardwood floors, a standard fireplace, a stone fireplace surround and brown floor.
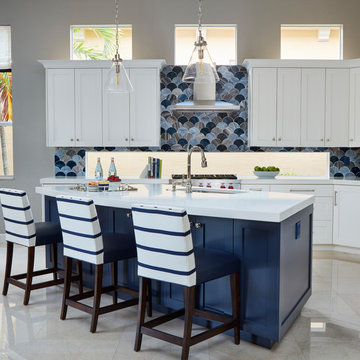
Photo Credit: Brantley Photography
Photo of a large beach style l-shaped open plan kitchen in Miami with an undermount sink, shaker cabinets, white cabinets, blue splashback, glass tile splashback, stainless steel appliances, marble floors, with island and beige floor.
Photo of a large beach style l-shaped open plan kitchen in Miami with an undermount sink, shaker cabinets, white cabinets, blue splashback, glass tile splashback, stainless steel appliances, marble floors, with island and beige floor.
Decorating With Blue And White 1,035 Large Home Design Photos
9


















