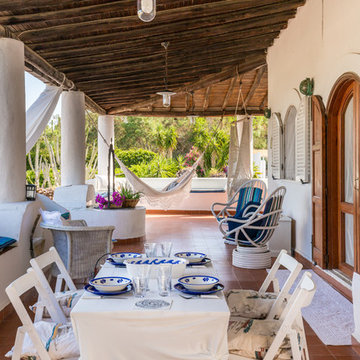Decorating With Blue And White 1,035 Large Home Design Photos
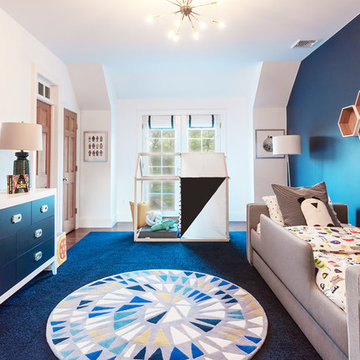
An out of this world, space-themed boys room in suburban New Jersey. The color palette is navy, black, white, and grey, and with geometric motifs as a nod to science and exploration. The sputnik chandelier in satin nickel is the perfect compliment! This large bedroom offers several areas for our little client to play, including a Scandinavian style / Montessori house-shaped playhouse, a comfortable, upholstered daybed, and a cozy reading nook lined in constellations wallpaper. The navy rug is made of Flor carpet tiles and the round rug is New Zealand wool, both durable options. The navy dresser is custom.
Photo Credit: Erin Coren, Curated Nest Interiors
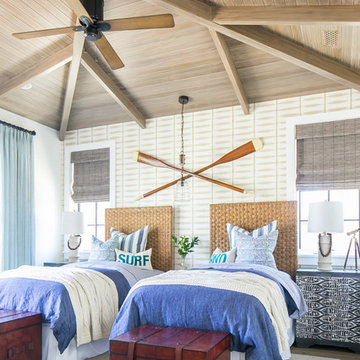
Interior Design: Blackband Design
Build: Patterson Custom Homes
Architecture: Andrade Architects
Photography: Ryan Garvin
Photo of a large tropical guest bedroom in Orange County with medium hardwood floors, beige walls and brown floor.
Photo of a large tropical guest bedroom in Orange County with medium hardwood floors, beige walls and brown floor.
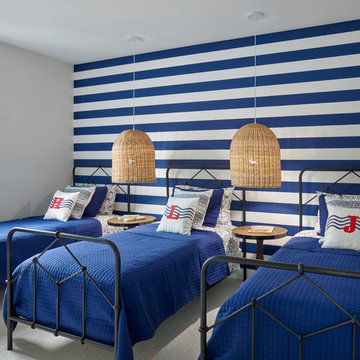
In this room we kept the modern coastal trend but incorporated a playful tone by adding extra pops of color. Behind the beds we placed a bold blue and white striped wall paper to bring in a nautical element while also brining in texture with oversized woven pendants. To keep with the modern tone we incorporated 3 metal twin beds that use lines and pattern as a contemporary detail.
Halkin Mason Photography
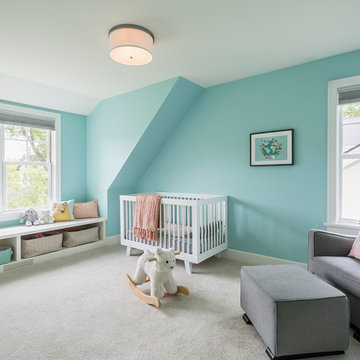
This home is a modern farmhouse on the outside with an open-concept floor plan and nautical/midcentury influence on the inside! From top to bottom, this home was completely customized for the family of four with five bedrooms and 3-1/2 bathrooms spread over three levels of 3,998 sq. ft. This home is functional and utilizes the space wisely without feeling cramped. Some of the details that should be highlighted in this home include the 5” quartersawn oak floors, detailed millwork including ceiling beams, abundant natural lighting, and a cohesive color palate.
Space Plans, Building Design, Interior & Exterior Finishes by Anchor Builders
Andrea Rugg Photography
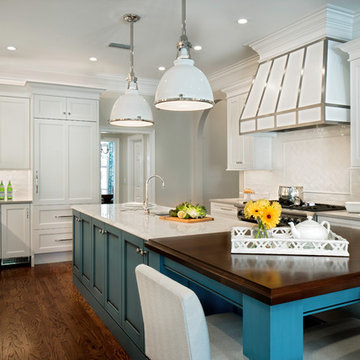
Deborah Scannell - Saint Simons Island, GA
Photo of a large transitional u-shaped eat-in kitchen in Jacksonville with wood benchtops, with island, an undermount sink, recessed-panel cabinets, blue cabinets, white splashback, panelled appliances, medium hardwood floors, brown floor and white benchtop.
Photo of a large transitional u-shaped eat-in kitchen in Jacksonville with wood benchtops, with island, an undermount sink, recessed-panel cabinets, blue cabinets, white splashback, panelled appliances, medium hardwood floors, brown floor and white benchtop.
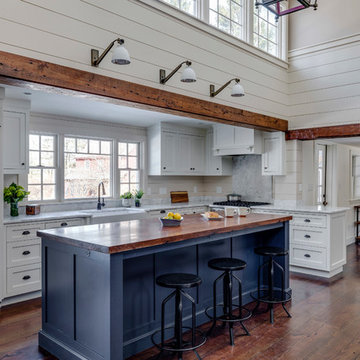
Inspiration for a large country l-shaped open plan kitchen in Boston with a farmhouse sink, marble benchtops, with island, brown floor, shaker cabinets, blue cabinets, panelled appliances, medium hardwood floors, white benchtop, grey splashback and marble splashback.
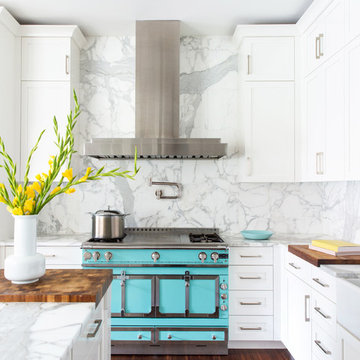
Photography by Anna Routh
Large contemporary u-shaped separate kitchen in Raleigh with a farmhouse sink, recessed-panel cabinets, white cabinets, marble benchtops, white splashback, marble splashback, coloured appliances, medium hardwood floors, with island, brown floor and grey benchtop.
Large contemporary u-shaped separate kitchen in Raleigh with a farmhouse sink, recessed-panel cabinets, white cabinets, marble benchtops, white splashback, marble splashback, coloured appliances, medium hardwood floors, with island, brown floor and grey benchtop.
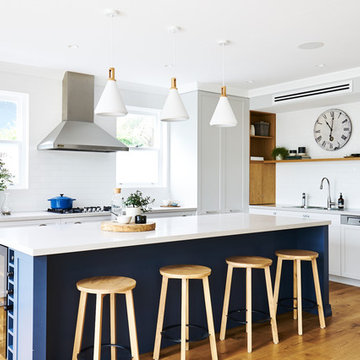
Photos by John Paul Urizar
Photo of a large transitional l-shaped open plan kitchen in Sydney with a drop-in sink, shaker cabinets, white cabinets, white splashback, stainless steel appliances, medium hardwood floors, with island, quartz benchtops, subway tile splashback and brown floor.
Photo of a large transitional l-shaped open plan kitchen in Sydney with a drop-in sink, shaker cabinets, white cabinets, white splashback, stainless steel appliances, medium hardwood floors, with island, quartz benchtops, subway tile splashback and brown floor.
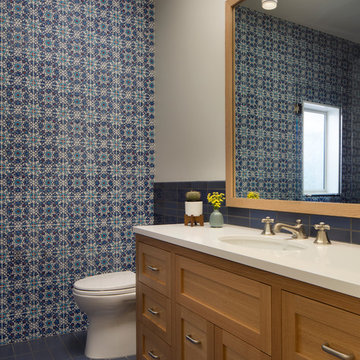
Designer: MODtage Design /
Photographer: Paul Dyer
Design ideas for a large transitional powder room in San Francisco with blue tile, an undermount sink, ceramic tile, ceramic floors, blue floor, recessed-panel cabinets, light wood cabinets, a one-piece toilet, multi-coloured walls, soapstone benchtops and white benchtops.
Design ideas for a large transitional powder room in San Francisco with blue tile, an undermount sink, ceramic tile, ceramic floors, blue floor, recessed-panel cabinets, light wood cabinets, a one-piece toilet, multi-coloured walls, soapstone benchtops and white benchtops.
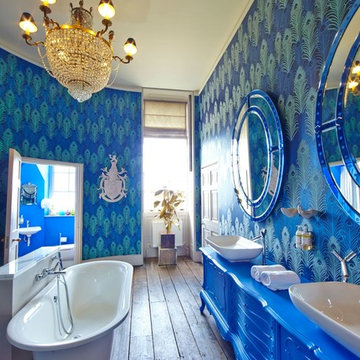
Photo of a large eclectic kids bathroom in Dublin with blue cabinets, a freestanding tub, a shower/bathtub combo, blue walls, dark hardwood floors, a vessel sink and recessed-panel cabinets.
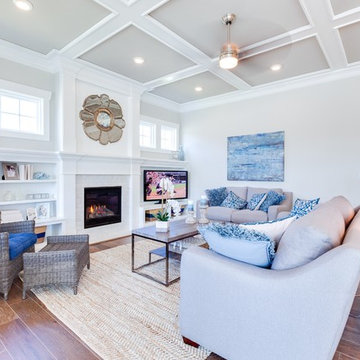
Jonathon Edwards Media
Photo of a large beach style open concept living room in Other with grey walls, medium hardwood floors, a standard fireplace, a tile fireplace surround and a built-in media wall.
Photo of a large beach style open concept living room in Other with grey walls, medium hardwood floors, a standard fireplace, a tile fireplace surround and a built-in media wall.
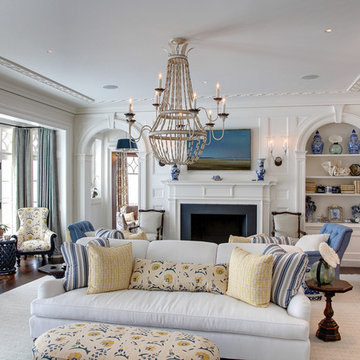
Restrained architectural details create a subtle elegance in the Living Room, where transom-topped French doors project outwards to frame views of the Sound beyond. Gracefully keyed archtop cabinets and painted wood paneling flank the intricately detailed fireplace surround.
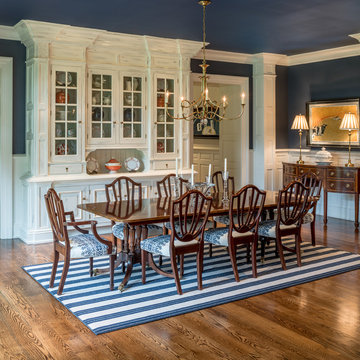
Angle Eye Photography
Dewson Construction
This is an example of a large traditional dining room in Philadelphia with blue walls, medium hardwood floors and brown floor.
This is an example of a large traditional dining room in Philadelphia with blue walls, medium hardwood floors and brown floor.
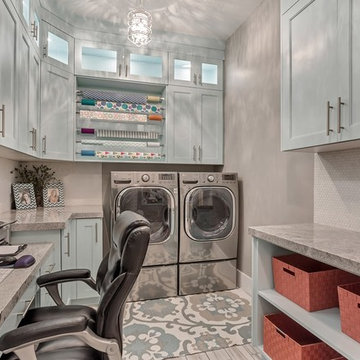
Zach Molino
Photo of a large transitional l-shaped utility room in Salt Lake City with granite benchtops, grey walls, porcelain floors, a side-by-side washer and dryer, white floor, blue cabinets and recessed-panel cabinets.
Photo of a large transitional l-shaped utility room in Salt Lake City with granite benchtops, grey walls, porcelain floors, a side-by-side washer and dryer, white floor, blue cabinets and recessed-panel cabinets.
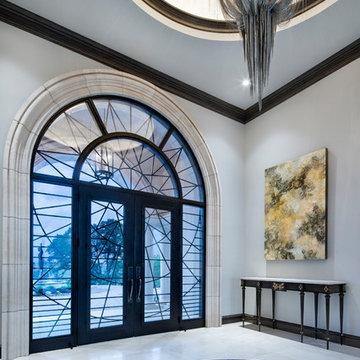
Photo of a large mediterranean foyer in Austin with grey walls, a double front door, white floor and a glass front door.
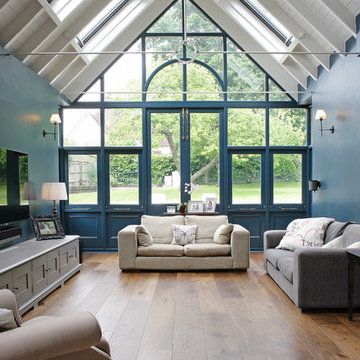
Design ideas for a large transitional sunroom in Other with medium hardwood floors, no fireplace, a standard ceiling and brown floor.
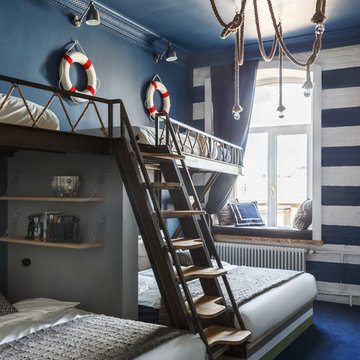
ToTaste Studio
Макс Жуков
Виктор Штефан
Фотограф: Сергей Красюк
This is an example of a large beach style gender-neutral kids' bedroom in Saint Petersburg with blue walls, carpet and blue floor.
This is an example of a large beach style gender-neutral kids' bedroom in Saint Petersburg with blue walls, carpet and blue floor.
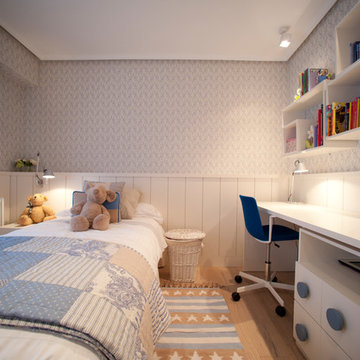
Proyecto y dirección de obra Sube Interiorismo (www.subeinteriorismo.com) Fotografía Elker Azqueta
Design ideas for a large transitional kids' bedroom for kids 4-10 years old and girls in Bilbao with medium hardwood floors, beige floor and multi-coloured walls.
Design ideas for a large transitional kids' bedroom for kids 4-10 years old and girls in Bilbao with medium hardwood floors, beige floor and multi-coloured walls.
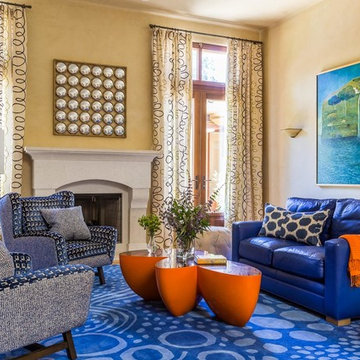
Family Room with large wing chairs, blue leather sofa, custom wool rug.
Photos by David Duncan Livingston
This is an example of a large eclectic formal open concept living room in San Francisco with yellow walls, a standard fireplace, a concrete fireplace surround, carpet and blue floor.
This is an example of a large eclectic formal open concept living room in San Francisco with yellow walls, a standard fireplace, a concrete fireplace surround, carpet and blue floor.
Decorating With Blue And White 1,035 Large Home Design Photos
7



















