Decorating With Black And White 1,192 Large Home Design Photos
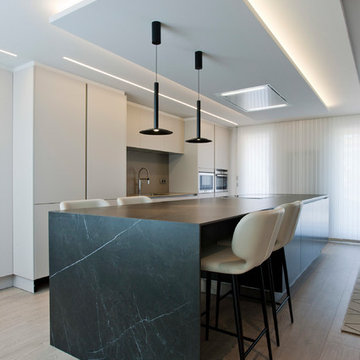
Los clientes de este ático confirmaron en nosotros para unir dos viviendas en una reforma integral 100% loft47.
Esta vivienda de carácter eclético se divide en dos zonas diferenciadas, la zona living y la zona noche. La zona living, un espacio completamente abierto, se encuentra presidido por una gran isla donde se combinan lacas metalizadas con una elegante encimera en porcelánico negro. La zona noche y la zona living se encuentra conectado por un pasillo con puertas en carpintería metálica. En la zona noche destacan las puertas correderas de suelo a techo, así como el cuidado diseño del baño de la habitación de matrimonio con detalles de grifería empotrada en negro, y mampara en cristal fumé.
Ambas zonas quedan enmarcadas por dos grandes terrazas, donde la familia podrá disfrutar de esta nueva casa diseñada completamente a sus necesidades
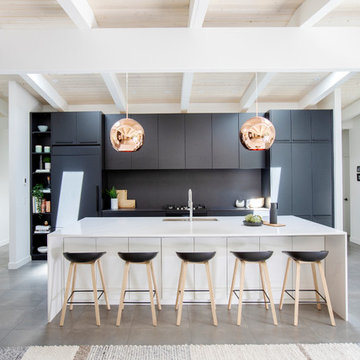
Photo of a large midcentury single-wall open plan kitchen in Vancouver with an undermount sink, flat-panel cabinets, black cabinets, black splashback, panelled appliances, with island, grey floor, black benchtop, quartz benchtops and concrete floors.
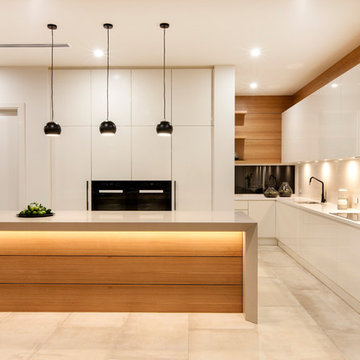
Photo of a large contemporary l-shaped kitchen in Adelaide with flat-panel cabinets, white cabinets, white splashback, glass sheet splashback, black appliances, with island and beige floor.
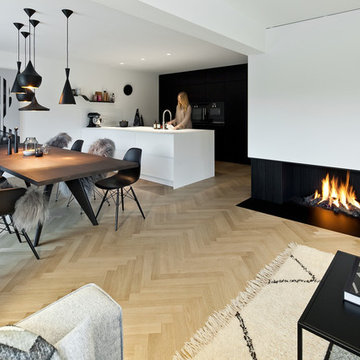
Andreas Zapfe, www.objektphoto.com
Photo of a large contemporary kitchen/dining combo in Munich with white walls, light hardwood floors, a ribbon fireplace, a plaster fireplace surround and beige floor.
Photo of a large contemporary kitchen/dining combo in Munich with white walls, light hardwood floors, a ribbon fireplace, a plaster fireplace surround and beige floor.
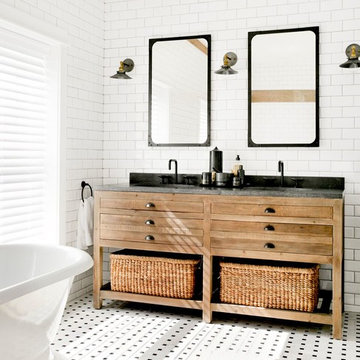
Rikki Snyder
Design ideas for a large country master bathroom in New York with brown cabinets, a freestanding tub, white tile, ceramic tile, mosaic tile floors, granite benchtops, white floor and flat-panel cabinets.
Design ideas for a large country master bathroom in New York with brown cabinets, a freestanding tub, white tile, ceramic tile, mosaic tile floors, granite benchtops, white floor and flat-panel cabinets.
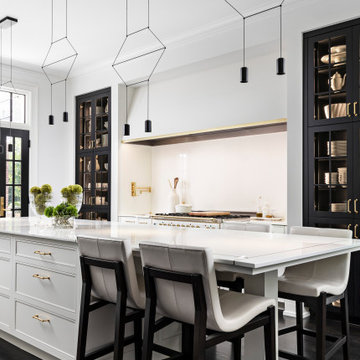
Photo of a large contemporary galley open plan kitchen in Detroit with white splashback, white appliances, dark hardwood floors, with island, white benchtop, an undermount sink, recessed-panel cabinets, white cabinets, quartzite benchtops, stone slab splashback and brown floor.
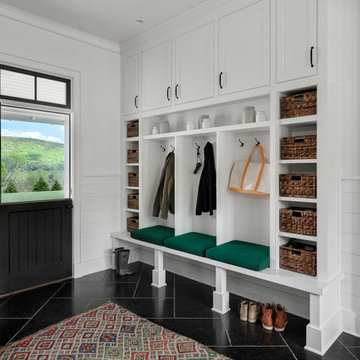
Dutch door leading into mudroom.
Photographer: Rob Karosis
Large country mudroom in New York with white walls, a dutch front door, a black front door and black floor.
Large country mudroom in New York with white walls, a dutch front door, a black front door and black floor.
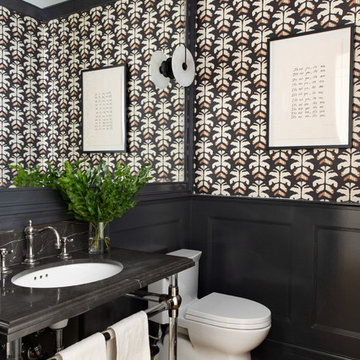
Architecture, Construction Management, Interior Design, Art Curation & Real Estate Advisement by Chango & Co.
Construction by MXA Development, Inc.
Photography by Sarah Elliott
See the home tour feature in Domino Magazine
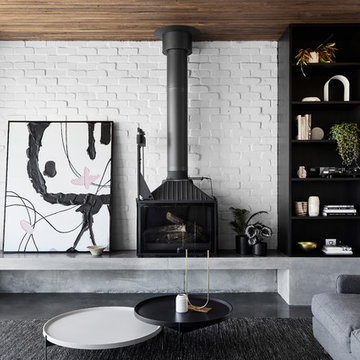
Lillie Thompson
Photo of a large contemporary open concept living room in Melbourne with white walls, concrete floors, a wood stove and grey floor.
Photo of a large contemporary open concept living room in Melbourne with white walls, concrete floors, a wood stove and grey floor.
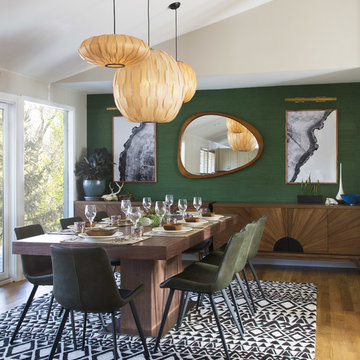
This bright dining room features a monumental wooden dining table with green leather dining chairs with black legs. The wall is covered in green grass cloth wallpaper. Close up photographs of wood sections create a dramatic artistic focal point on the dining area wall. Wooden accents throughout.
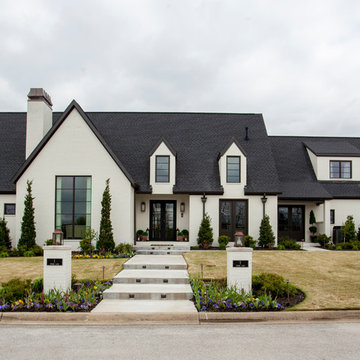
Inspiration for a large transitional two-storey white house exterior in Other with a gable roof and a shingle roof.
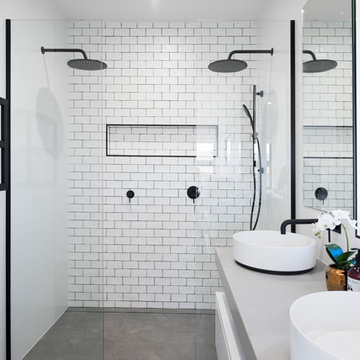
Murray McKean
Large contemporary bathroom in Newcastle - Maitland with flat-panel cabinets, white cabinets, white tile, subway tile, white walls, concrete floors, a vessel sink, concrete benchtops, grey floor, an open shower, grey benchtops and a double shower.
Large contemporary bathroom in Newcastle - Maitland with flat-panel cabinets, white cabinets, white tile, subway tile, white walls, concrete floors, a vessel sink, concrete benchtops, grey floor, an open shower, grey benchtops and a double shower.
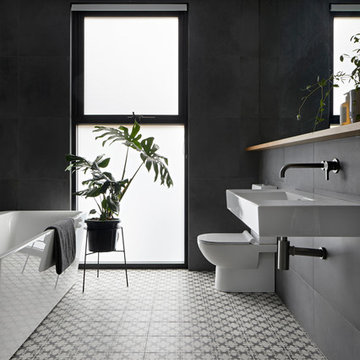
Tatjana Plitt
Design ideas for a large modern master bathroom in Melbourne with flat-panel cabinets, light wood cabinets, a freestanding tub, an open shower, a one-piece toilet, gray tile, porcelain tile, a wall-mount sink, black walls, cement tiles and grey floor.
Design ideas for a large modern master bathroom in Melbourne with flat-panel cabinets, light wood cabinets, a freestanding tub, an open shower, a one-piece toilet, gray tile, porcelain tile, a wall-mount sink, black walls, cement tiles and grey floor.
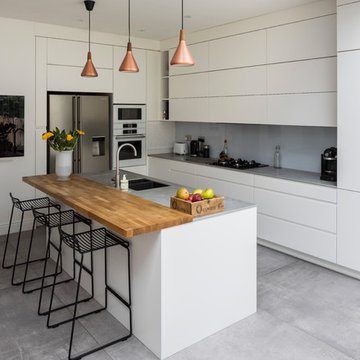
New extension with open plan living, dining room and kitchen.
Photo by Chris Snook
Design ideas for a large contemporary l-shaped eat-in kitchen in London with an undermount sink, white cabinets, concrete benchtops, grey splashback, stainless steel appliances, porcelain floors, with island, grey floor, grey benchtop, flat-panel cabinets and glass sheet splashback.
Design ideas for a large contemporary l-shaped eat-in kitchen in London with an undermount sink, white cabinets, concrete benchtops, grey splashback, stainless steel appliances, porcelain floors, with island, grey floor, grey benchtop, flat-panel cabinets and glass sheet splashback.
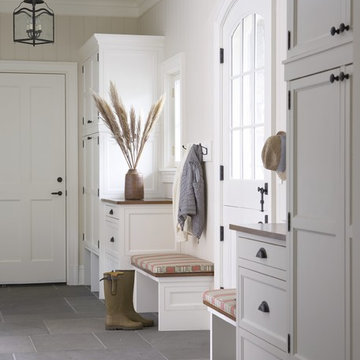
Mudroom with Dutch Door, bluestone floor, and built-in cabinets. "Best Mudroom" by the 2020 Westchester Magazine Home Design Awards: https://westchestermagazine.com/design-awards-homepage/
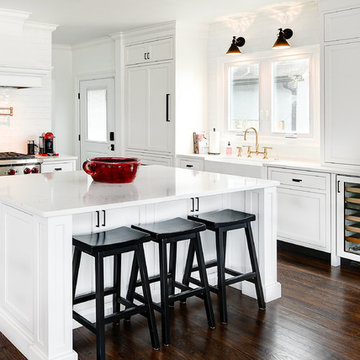
This island is a grand statement in this open kitchen and what a great eat in area too!
Photo of a large transitional l-shaped eat-in kitchen in Jacksonville with a farmhouse sink, white cabinets, quartz benchtops, white splashback, ceramic splashback, dark hardwood floors, with island, shaker cabinets, brown floor, panelled appliances and white benchtop.
Photo of a large transitional l-shaped eat-in kitchen in Jacksonville with a farmhouse sink, white cabinets, quartz benchtops, white splashback, ceramic splashback, dark hardwood floors, with island, shaker cabinets, brown floor, panelled appliances and white benchtop.
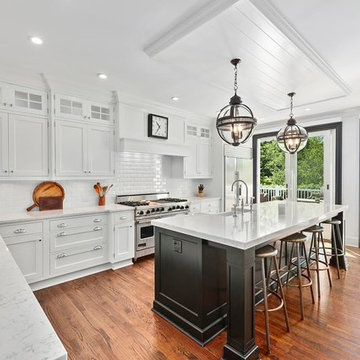
This is an example of a large beach style l-shaped kitchen in New York with shaker cabinets, white cabinets, white splashback, subway tile splashback, stainless steel appliances, medium hardwood floors, with island, quartzite benchtops and brown floor.
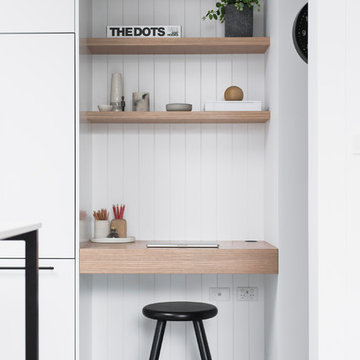
Esteban La Tessa
Photo of a large modern home office in Sydney with concrete floors, grey floor, white walls and a built-in desk.
Photo of a large modern home office in Sydney with concrete floors, grey floor, white walls and a built-in desk.
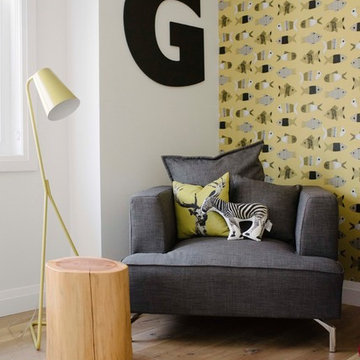
Brianna Hughes
Photo of a large contemporary kids' bedroom in Edmonton with yellow walls, light hardwood floors and brown floor.
Photo of a large contemporary kids' bedroom in Edmonton with yellow walls, light hardwood floors and brown floor.
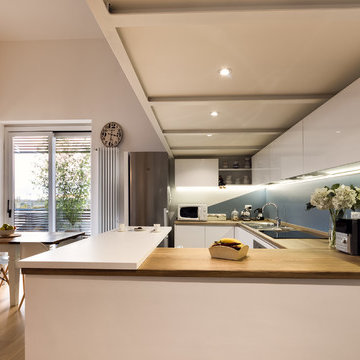
La cucina realizzata sotto al soppalco è interamente laccata di colore bianco con il top in massello di rovere e penisola bianca con sgabelli.
Foto di Simone Marulli
Decorating With Black And White 1,192 Large Home Design Photos
1


















