Decorating With Black And White 11,751 Home Design Photos
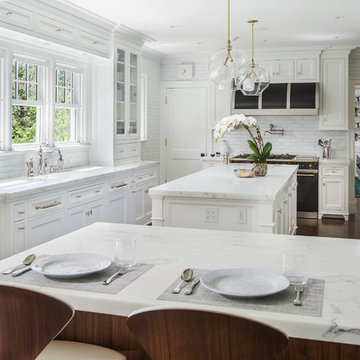
Jon Wallen
Inspiration for a large traditional l-shaped eat-in kitchen in New York with recessed-panel cabinets, white cabinets, white splashback, black appliances, dark hardwood floors, with island, a single-bowl sink, marble benchtops and subway tile splashback.
Inspiration for a large traditional l-shaped eat-in kitchen in New York with recessed-panel cabinets, white cabinets, white splashback, black appliances, dark hardwood floors, with island, a single-bowl sink, marble benchtops and subway tile splashback.
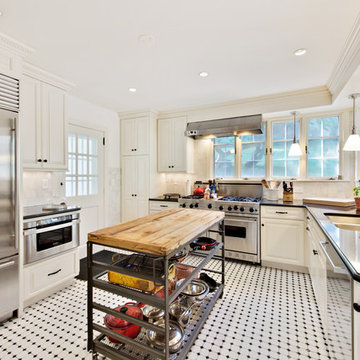
Traditional l-shaped kitchen in Denver with a double-bowl sink, raised-panel cabinets, white cabinets, white splashback, stainless steel appliances and with island.
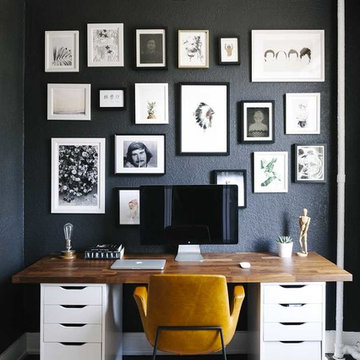
All photos courtesy of Havenly.
Full article here: http://blog.havenly.com/design-story-amys-600-square-feet-of-eclectic-modern-charm/
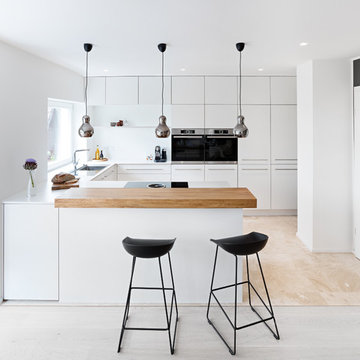
Glänzende Hängelampen, schwarze Barhocker und die Kombination von Stahl, Holz und schlichten weißen Fronten erhält diese minimalistsich designte Küche einen industriell angehauchten Style, der voll im Trend ist.
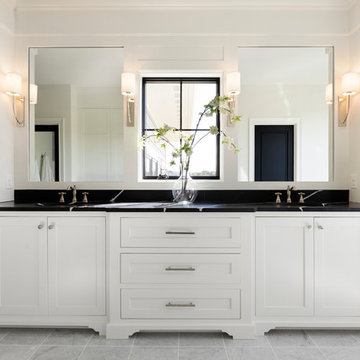
Spacecrafting
Design ideas for an expansive beach style master bathroom in Minneapolis with white cabinets, ceramic floors, engineered quartz benchtops, grey floor, black benchtops and shaker cabinets.
Design ideas for an expansive beach style master bathroom in Minneapolis with white cabinets, ceramic floors, engineered quartz benchtops, grey floor, black benchtops and shaker cabinets.
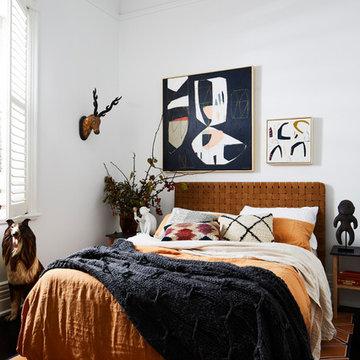
This is an example of a contemporary guest bedroom in Melbourne with white walls and black floor.
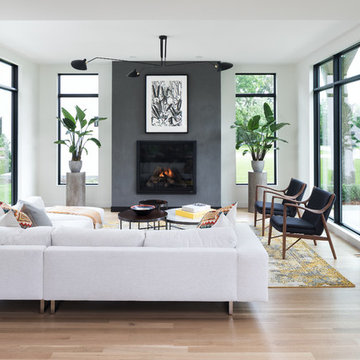
Landmark Photography
Inspiration for a contemporary formal enclosed living room in Minneapolis with white walls, light hardwood floors, a standard fireplace and beige floor.
Inspiration for a contemporary formal enclosed living room in Minneapolis with white walls, light hardwood floors, a standard fireplace and beige floor.
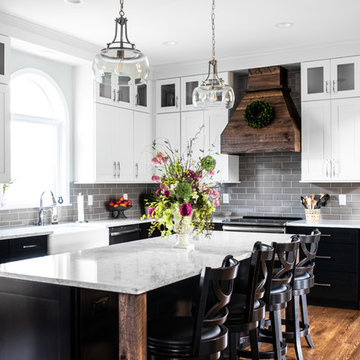
This bright and beautiful modern farmhouse kitchen incorporates a beautiful custom made wood hood with white upper cabinets and a dramatic black base cabinet from Kraftmaid.
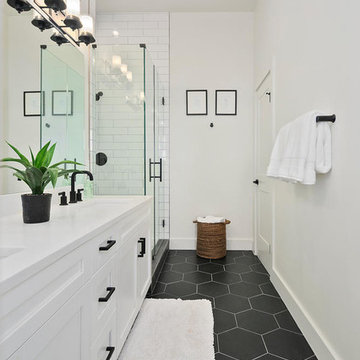
Photo Credit, Jenn Smira
Inspiration for a scandinavian 3/4 bathroom in DC Metro with shaker cabinets, white cabinets, white tile, subway tile, white walls, an undermount sink, black floor, a hinged shower door and white benchtops.
Inspiration for a scandinavian 3/4 bathroom in DC Metro with shaker cabinets, white cabinets, white tile, subway tile, white walls, an undermount sink, black floor, a hinged shower door and white benchtops.
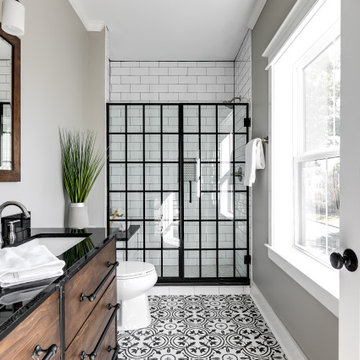
Design ideas for a country bathroom in Richmond with flat-panel cabinets, dark wood cabinets, an alcove shower, white tile, subway tile, grey walls, an undermount sink, multi-coloured floor, black benchtops and a double vanity.
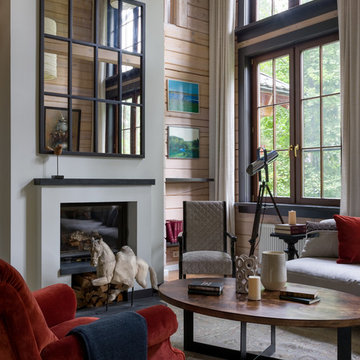
PropertyLab+art
Inspiration for a mid-sized country formal open concept living room in Moscow with beige walls, a standard fireplace, a plaster fireplace surround, medium hardwood floors and brown floor.
Inspiration for a mid-sized country formal open concept living room in Moscow with beige walls, a standard fireplace, a plaster fireplace surround, medium hardwood floors and brown floor.
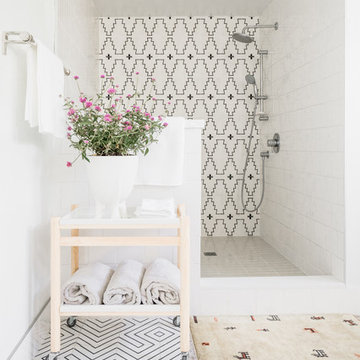
Design ideas for a contemporary bathroom in Orange County with an alcove shower, black and white tile, white walls, cement tiles, multi-coloured floor and an open shower.
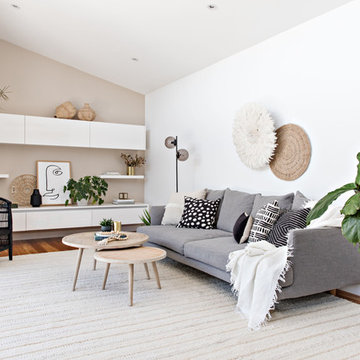
The Palm Co
Inspiration for a mid-sized beach style open concept living room in Sydney with no fireplace, white walls, medium hardwood floors and brown floor.
Inspiration for a mid-sized beach style open concept living room in Sydney with no fireplace, white walls, medium hardwood floors and brown floor.
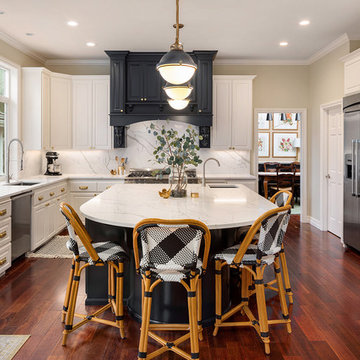
Inspiration for a traditional u-shaped kitchen in Seattle with an undermount sink, raised-panel cabinets, white cabinets, white splashback, stainless steel appliances, medium hardwood floors, with island, red floor and white benchtop.
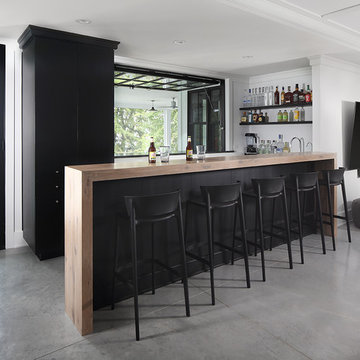
Country seated home bar in Milwaukee with black cabinets, wood benchtops, concrete floors and grey floor.
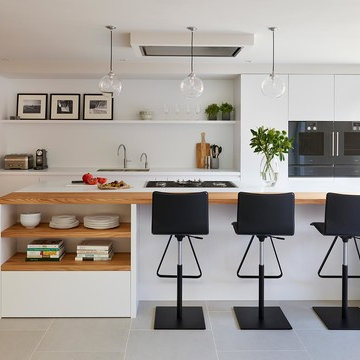
Photo by: Darren Chung
This is an example of a scandinavian kitchen in London with a double-bowl sink, flat-panel cabinets, white cabinets, white splashback, stainless steel appliances, with island, grey floor and white benchtop.
This is an example of a scandinavian kitchen in London with a double-bowl sink, flat-panel cabinets, white cabinets, white splashback, stainless steel appliances, with island, grey floor and white benchtop.
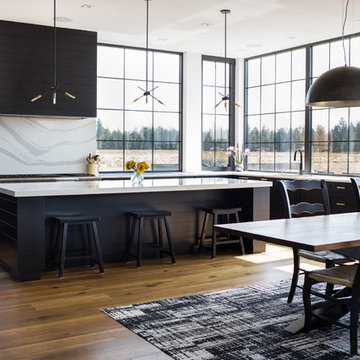
This modern farmhouse located outside of Spokane, Washington, creates a prominent focal point among the landscape of rolling plains. The composition of the home is dominated by three steep gable rooflines linked together by a central spine. This unique design evokes a sense of expansion and contraction from one space to the next. Vertical cedar siding, poured concrete, and zinc gray metal elements clad the modern farmhouse, which, combined with a shop that has the aesthetic of a weathered barn, creates a sense of modernity that remains rooted to the surrounding environment.
The Glo double pane A5 Series windows and doors were selected for the project because of their sleek, modern aesthetic and advanced thermal technology over traditional aluminum windows. High performance spacers, low iron glass, larger continuous thermal breaks, and multiple air seals allows the A5 Series to deliver high performance values and cost effective durability while remaining a sophisticated and stylish design choice. Strategically placed operable windows paired with large expanses of fixed picture windows provide natural ventilation and a visual connection to the outdoors.
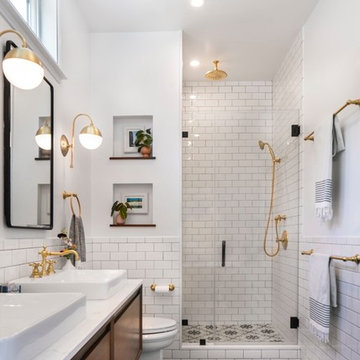
Paul Vu
Design ideas for a mid-sized transitional master bathroom in Los Angeles with flat-panel cabinets, an alcove shower, white tile, ceramic tile, white walls, a vessel sink, engineered quartz benchtops, a hinged shower door, white benchtops, mosaic tile floors, black floor and medium wood cabinets.
Design ideas for a mid-sized transitional master bathroom in Los Angeles with flat-panel cabinets, an alcove shower, white tile, ceramic tile, white walls, a vessel sink, engineered quartz benchtops, a hinged shower door, white benchtops, mosaic tile floors, black floor and medium wood cabinets.
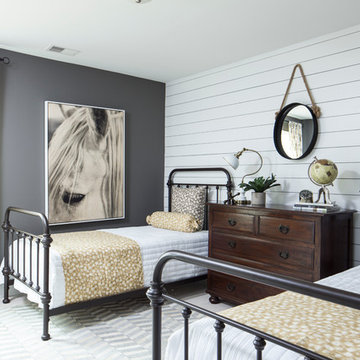
The Design Collective & JLV Creative;
Carson Photography
Photo of a country guest bedroom in Charleston with grey walls.
Photo of a country guest bedroom in Charleston with grey walls.
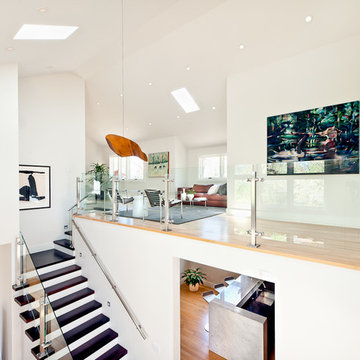
This rustic modern home was purchased by an art collector that needed plenty of white wall space to hang his collection. The furnishings were kept neutral to allow the art to pop and warm wood tones were selected to keep the house from becoming cold and sterile. Published in Modern In Denver | The Art of Living.
Daniel O'Connor Photography
Decorating With Black And White 11,751 Home Design Photos
1


















