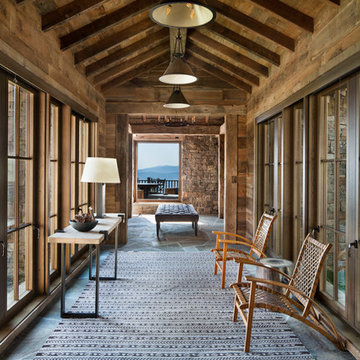Glass Walls 993 Large Home Design Photos
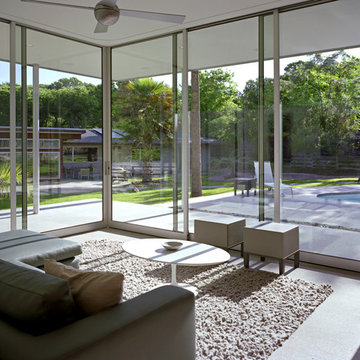
Photo Credit: Thomas McConnell
Photo of a large modern sunroom in Austin with concrete floors, no fireplace, a standard ceiling and grey floor.
Photo of a large modern sunroom in Austin with concrete floors, no fireplace, a standard ceiling and grey floor.
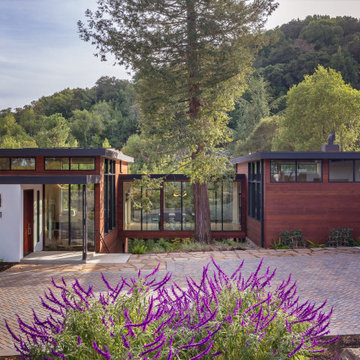
Design ideas for a large midcentury split-level multi-coloured house exterior in San Francisco with mixed siding and a flat roof.
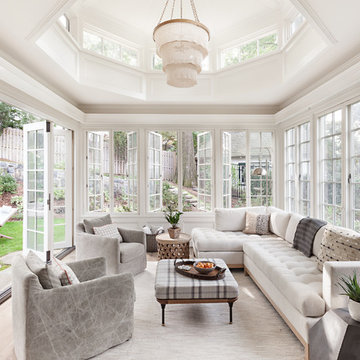
This is an example of a large traditional sunroom in New York with light hardwood floors, no fireplace, a standard ceiling and brown floor.
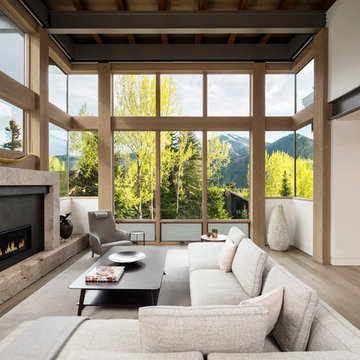
Design ideas for a large country formal open concept living room in Salt Lake City with white walls, light hardwood floors, a ribbon fireplace, a metal fireplace surround and no tv.
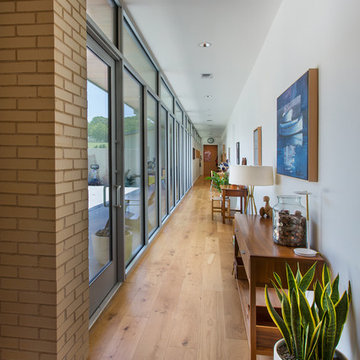
Photography by Vernon Wentz of Ad Imagery
Photo of a large midcentury hallway in Dallas with beige walls, medium hardwood floors and brown floor.
Photo of a large midcentury hallway in Dallas with beige walls, medium hardwood floors and brown floor.
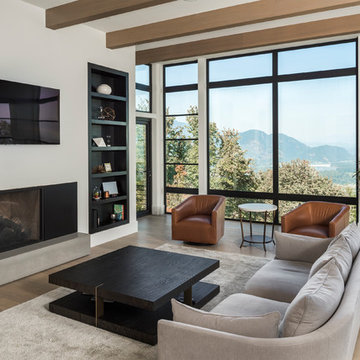
Custom built in cabinets flank a clean and modern fireplace for simple beauty. Floor to ceiling windows offer stunning views of the surrounding mountains and river valley.
PC Carsten Arnold
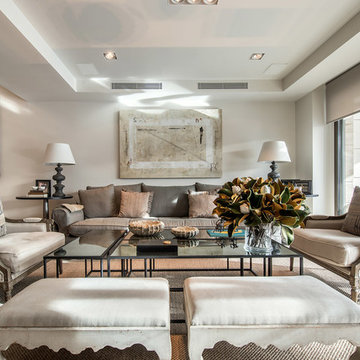
"Diagonal" - 100x150 cm
©Javiermadrid S.L.
Inspiration for a large transitional formal open concept living room in Madrid with white walls and beige floor.
Inspiration for a large transitional formal open concept living room in Madrid with white walls and beige floor.
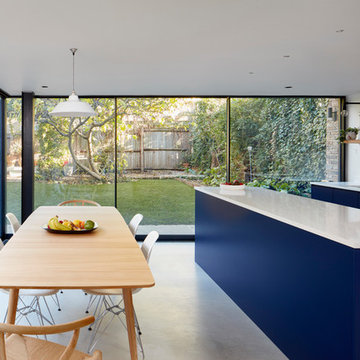
Inspiration for a large contemporary galley open plan kitchen in London with flat-panel cabinets, blue cabinets, concrete floors, with island, grey floor, white splashback, a drop-in sink, quartzite benchtops, ceramic splashback, stainless steel appliances and white benchtop.
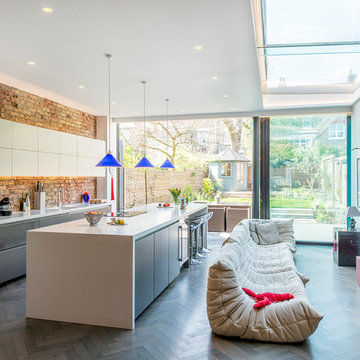
Photo of a large contemporary single-wall open plan kitchen in London with an integrated sink, flat-panel cabinets, grey cabinets, solid surface benchtops, pink splashback, brick splashback, stainless steel appliances, dark hardwood floors, with island and grey floor.
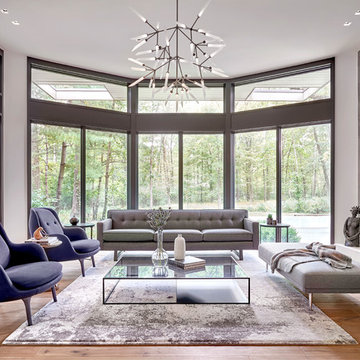
Tony Soluri
Photo of a large contemporary formal open concept living room in Chicago with white walls, light hardwood floors and a two-sided fireplace.
Photo of a large contemporary formal open concept living room in Chicago with white walls, light hardwood floors and a two-sided fireplace.
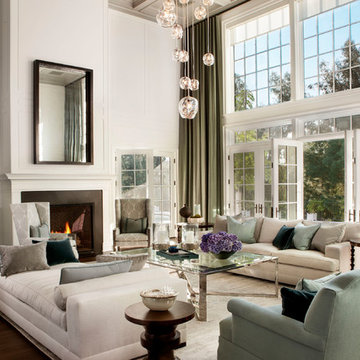
Inspiration for a large traditional formal open concept living room in San Diego with white walls, dark hardwood floors, a standard fireplace, a metal fireplace surround, no tv and brown floor.
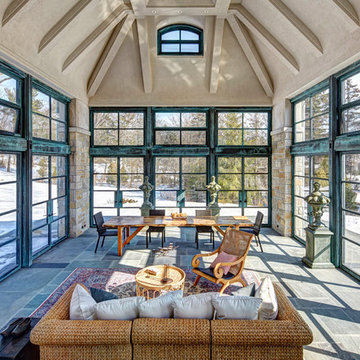
This is an example of a large traditional sunroom in Detroit with a standard ceiling, grey floor and slate floors.
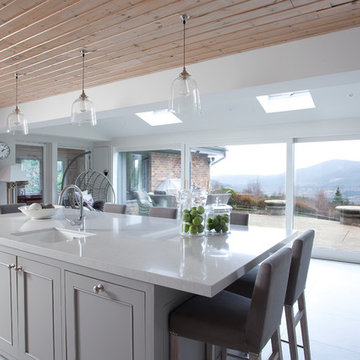
Functionality meets beauty and warmth in this modern contemporary home. Newcastle Design created this custom kitchen with the needs of a family in mind. The light, airy, open concept is inviting, with a center island to gather around and a banquet for both easy dinners and family entertaining, which overlooks the patio area outside.
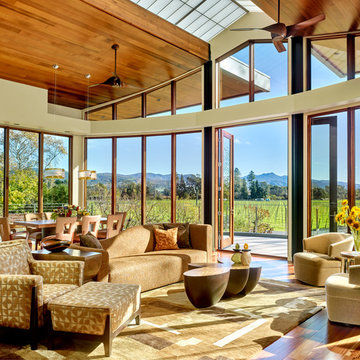
A bright and spacious floor plan mixed with custom woodwork, artisan lighting, and natural stone accent walls offers a warm and inviting yet incredibly modern design. The organic elements merge well with the undeniably beautiful scenery, creating a cohesive interior design from the inside out.
Modern architecture in Napa with views of vineyards and hills. Floor to ceiling glass brings in the outdoors, complete with contemporary designer furnishings and accessories.
Designed by Design Directives, LLC., based in Scottsdale, Arizona and serving throughout Phoenix, Paradise Valley, Cave Creek, Carefree, and Sedona.
For more about Design Directives, click here: https://susanherskerasid.com/
To learn more about this project, click here: https://susanherskerasid.com/modern-napa/
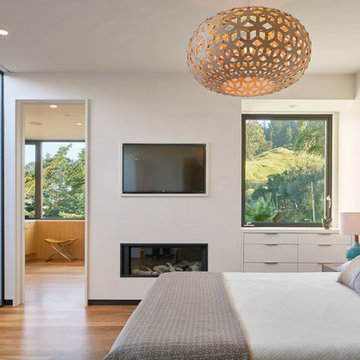
Large contemporary master bedroom in San Francisco with white walls, medium hardwood floors and a standard fireplace.
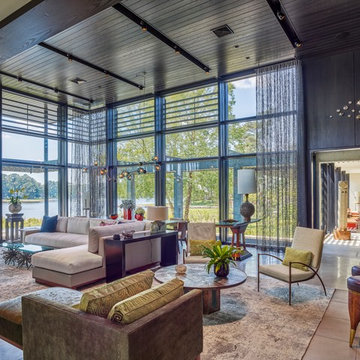
Design ideas for a large modern open concept living room in Other with black walls, grey floor and concrete floors.
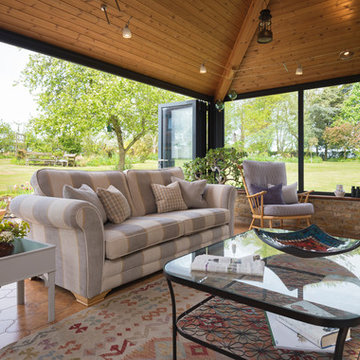
This is an example of a large traditional detached studio in Buckinghamshire.
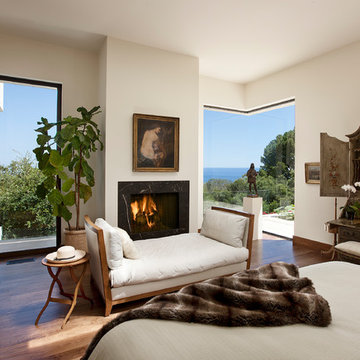
Jim Bartsch
Photo of a large mediterranean master bedroom in Santa Barbara with white walls, a stone fireplace surround, a ribbon fireplace and medium hardwood floors.
Photo of a large mediterranean master bedroom in Santa Barbara with white walls, a stone fireplace surround, a ribbon fireplace and medium hardwood floors.
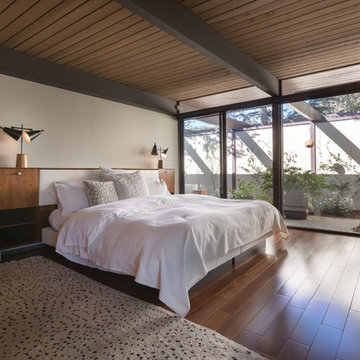
©Teague Hunziker.
Built in 1969. Architects Buff and Hensman
Large midcentury master bedroom in Los Angeles with white walls, medium hardwood floors and brown floor.
Large midcentury master bedroom in Los Angeles with white walls, medium hardwood floors and brown floor.
Glass Walls 993 Large Home Design Photos
5



















