Cathedral Ceilings 495 Large Home Design Photos
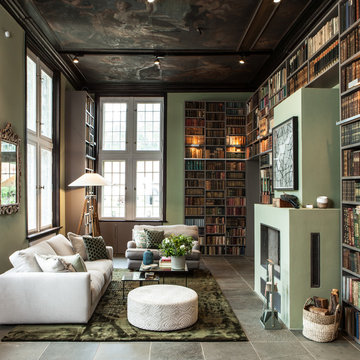
Interior Design Konzept & Umsetzung: EMMA B. HOME
Fotograf: Markus Tedeskino
This is an example of a large contemporary loft-style family room in Hamburg with a library, green walls, a plaster fireplace surround, no tv, a ribbon fireplace and grey floor.
This is an example of a large contemporary loft-style family room in Hamburg with a library, green walls, a plaster fireplace surround, no tv, a ribbon fireplace and grey floor.
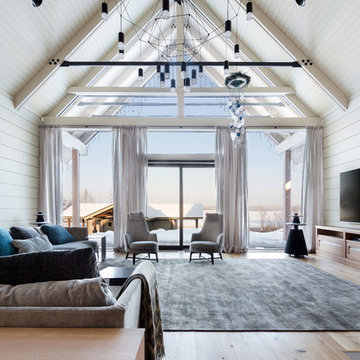
Фотограф: Екатерина Титенко, Анна Чернышова
Photo of a large contemporary open concept living room in Saint Petersburg with light hardwood floors, a wall-mounted tv, white walls and beige floor.
Photo of a large contemporary open concept living room in Saint Petersburg with light hardwood floors, a wall-mounted tv, white walls and beige floor.
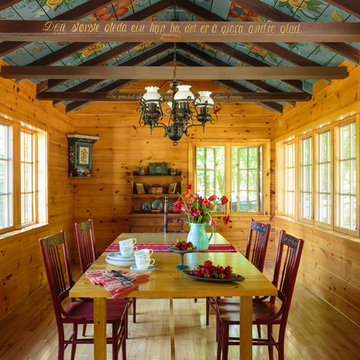
Mark Lohmann
Photo of a large country separate dining room in Milwaukee with light hardwood floors, brown walls, no fireplace and brown floor.
Photo of a large country separate dining room in Milwaukee with light hardwood floors, brown walls, no fireplace and brown floor.
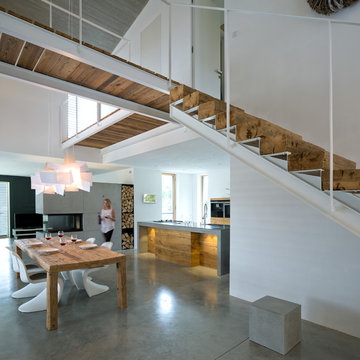
Herbert Stolz, Regensburg
Photo of a large contemporary kitchen/dining combo in Munich with white walls, concrete floors, a two-sided fireplace, a concrete fireplace surround and grey floor.
Photo of a large contemporary kitchen/dining combo in Munich with white walls, concrete floors, a two-sided fireplace, a concrete fireplace surround and grey floor.
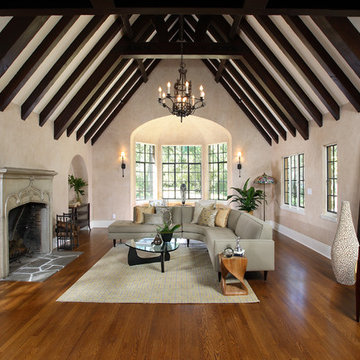
Large traditional formal enclosed living room in San Francisco with beige walls, medium hardwood floors, a standard fireplace and a plaster fireplace surround.
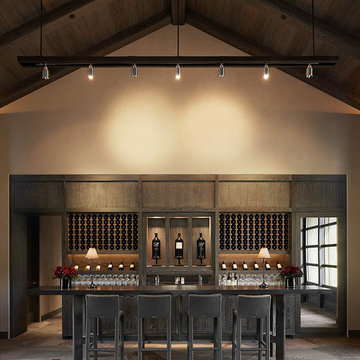
Adrian Gregorutti
This is an example of a large contemporary galley seated home bar in San Francisco.
This is an example of a large contemporary galley seated home bar in San Francisco.
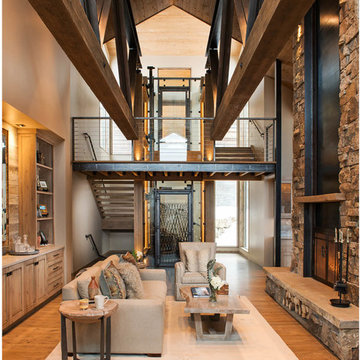
Photos by Whitney Kamman
Design ideas for a large country formal open concept living room in Other with beige walls, medium hardwood floors, a standard fireplace, a metal fireplace surround, brown floor and a wall-mounted tv.
Design ideas for a large country formal open concept living room in Other with beige walls, medium hardwood floors, a standard fireplace, a metal fireplace surround, brown floor and a wall-mounted tv.
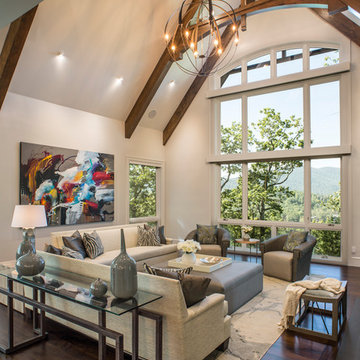
Interior Designer: Allard + Roberts Interior Design, Inc
Architect: Con Dameron, Architectural Practice
Builder: Dan Collins, Glennwood Custom Builders
Photographer: David Dietrich Photography
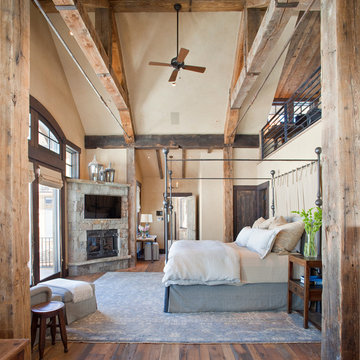
Photo of a large country master bedroom in Denver with beige walls, medium hardwood floors, a corner fireplace and a stone fireplace surround.
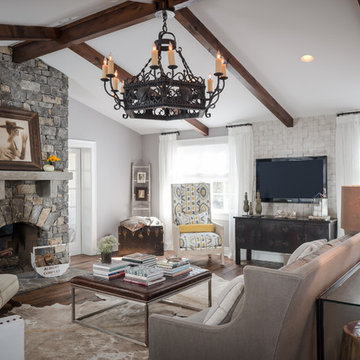
Photo of a large traditional open concept living room in Nashville with grey walls, dark hardwood floors, a standard fireplace, a stone fireplace surround, a wall-mounted tv and brown floor.
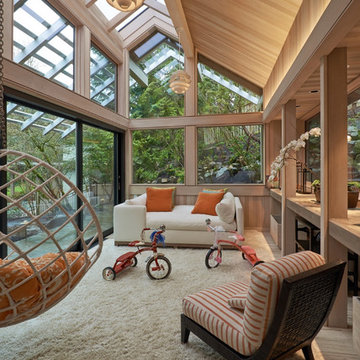
We were asked to add a small sunroom off a beautiful 1960's living room. Our approach was to continue the lines of the living room out into the landscape. Opening up and glazing the walls on either side of the fireplace gave more presence to the Dale Chihuly piece mounted above while visually connecting to the garden and the new addition.
Ostmo Construction
Dale Christopher Lang, PhD, AIAP, NW Architectural Photography
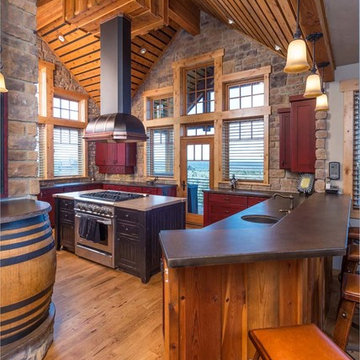
Chandler Photography
Design ideas for a large country u-shaped kitchen in Other with red cabinets, stainless steel appliances, medium hardwood floors, shaker cabinets, solid surface benchtops, brown splashback, stone tile splashback and with island.
Design ideas for a large country u-shaped kitchen in Other with red cabinets, stainless steel appliances, medium hardwood floors, shaker cabinets, solid surface benchtops, brown splashback, stone tile splashback and with island.
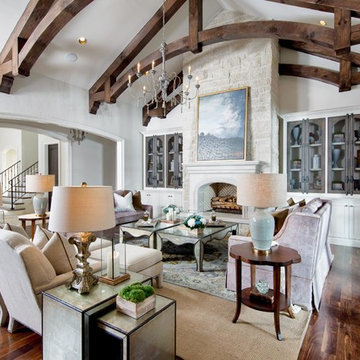
Photographer - Marty Paoletta
Inspiration for a large mediterranean formal open concept living room in Nashville with beige walls, dark hardwood floors, a standard fireplace, a plaster fireplace surround, a concealed tv and brown floor.
Inspiration for a large mediterranean formal open concept living room in Nashville with beige walls, dark hardwood floors, a standard fireplace, a plaster fireplace surround, a concealed tv and brown floor.
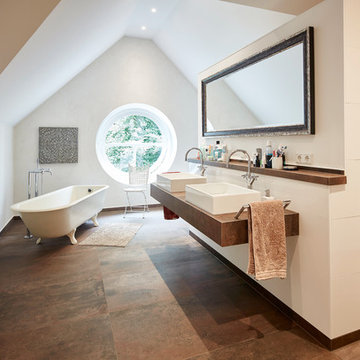
Photo of a large country master bathroom in Bremen with a claw-foot tub, an open shower, white tile, white walls, a vessel sink, wood benchtops, brown floor, an open shower, brown benchtops and a wall-mount toilet.
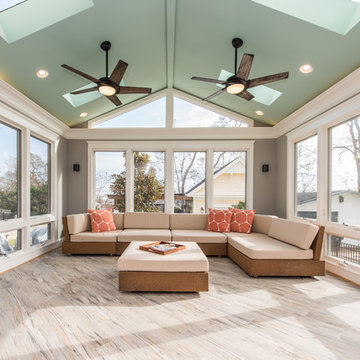
Susie Soleimani Photography
This is an example of a large transitional sunroom in DC Metro with ceramic floors, no fireplace, a skylight and grey floor.
This is an example of a large transitional sunroom in DC Metro with ceramic floors, no fireplace, a skylight and grey floor.
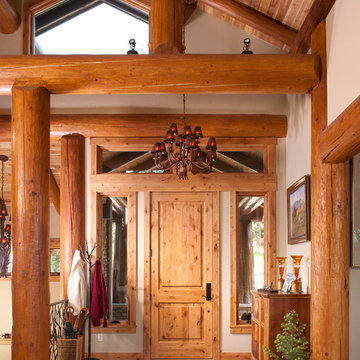
Heidi Long, Longviews Studios, Inc.
Design ideas for a large country foyer in Denver with concrete floors, a single front door, a light wood front door and beige walls.
Design ideas for a large country foyer in Denver with concrete floors, a single front door, a light wood front door and beige walls.
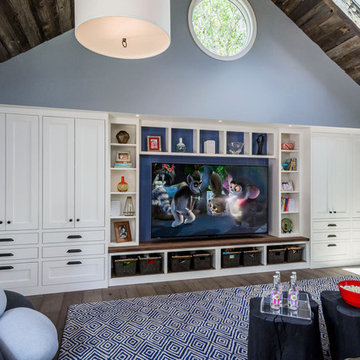
Dennis Mayer Photography
Design ideas for a large transitional family room in San Francisco with blue walls, dark hardwood floors, no fireplace and a built-in media wall.
Design ideas for a large transitional family room in San Francisco with blue walls, dark hardwood floors, no fireplace and a built-in media wall.
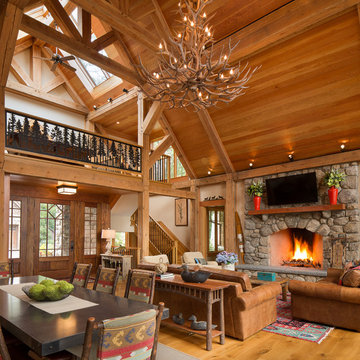
Great Room, balcony - Photo: Tim Lee Photography
Design ideas for a large country formal open concept living room in New York with beige walls, medium hardwood floors, a standard fireplace, a stone fireplace surround, a wall-mounted tv and brown floor.
Design ideas for a large country formal open concept living room in New York with beige walls, medium hardwood floors, a standard fireplace, a stone fireplace surround, a wall-mounted tv and brown floor.
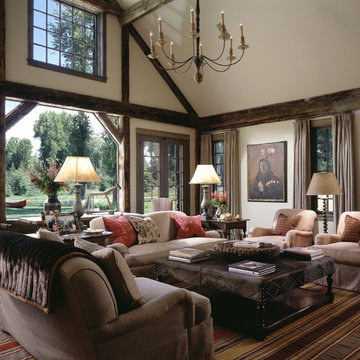
Architect: JLF & Associates / Peter Vitale Photography
This is an example of a large country living room in Other with beige walls and no tv.
This is an example of a large country living room in Other with beige walls and no tv.
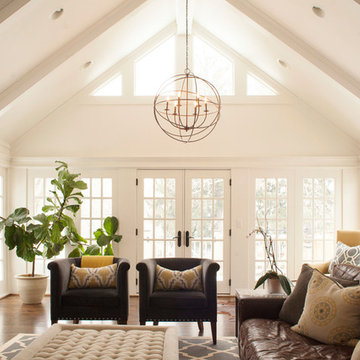
David Tsai, Wirken Photography
Inspiration for a large traditional family room in Kansas City with white walls and dark hardwood floors.
Inspiration for a large traditional family room in Kansas City with white walls and dark hardwood floors.
Cathedral Ceilings 495 Large Home Design Photos
9


















