Vanity Lighting 415 Large Home Design Photos
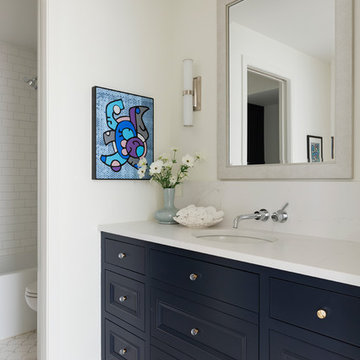
Photo of a large mediterranean kids bathroom in Minneapolis with white tile, white walls, engineered quartz benchtops, white floor, white benchtops, recessed-panel cabinets, black cabinets, subway tile and an undermount sink.
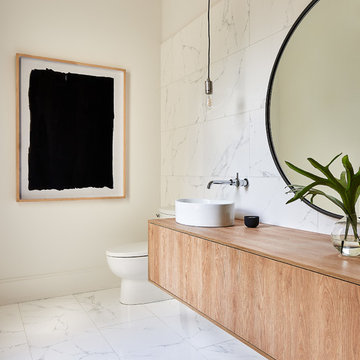
Inspiration for a large contemporary powder room in Charlotte with flat-panel cabinets, light wood cabinets, white tile, marble, white walls, marble floors, a vessel sink, wood benchtops, white floor and beige benchtops.
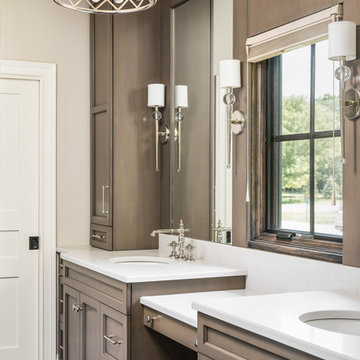
This 2 story home with a first floor Master Bedroom features a tumbled stone exterior with iron ore windows and modern tudor style accents. The Great Room features a wall of built-ins with antique glass cabinet doors that flank the fireplace and a coffered beamed ceiling. The adjacent Kitchen features a large walnut topped island which sets the tone for the gourmet kitchen. Opening off of the Kitchen, the large Screened Porch entertains year round with a radiant heated floor, stone fireplace and stained cedar ceiling. Photo credit: Picture Perfect Homes
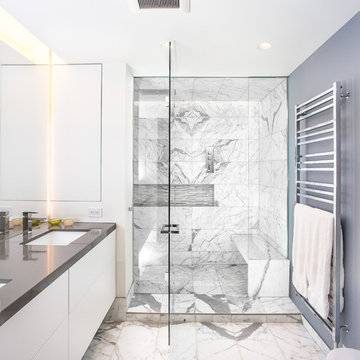
Photography by 10 Frame Handles
Design ideas for a large contemporary master bathroom in Toronto with flat-panel cabinets, white cabinets, an alcove shower, white tile, marble, grey walls, marble floors, an undermount sink, engineered quartz benchtops, grey floor and a hinged shower door.
Design ideas for a large contemporary master bathroom in Toronto with flat-panel cabinets, white cabinets, an alcove shower, white tile, marble, grey walls, marble floors, an undermount sink, engineered quartz benchtops, grey floor and a hinged shower door.
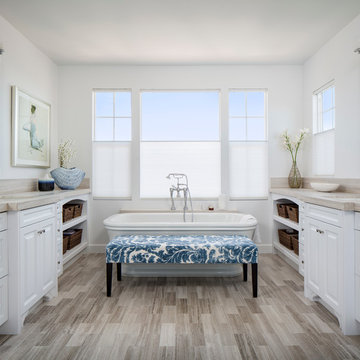
Photo cred: Chipper Hatter
Inspiration for a large beach style master bathroom in San Francisco with raised-panel cabinets, white cabinets, a freestanding tub, gray tile, porcelain tile, white walls, an undermount sink, wood benchtops, a two-piece toilet, light hardwood floors and beige benchtops.
Inspiration for a large beach style master bathroom in San Francisco with raised-panel cabinets, white cabinets, a freestanding tub, gray tile, porcelain tile, white walls, an undermount sink, wood benchtops, a two-piece toilet, light hardwood floors and beige benchtops.
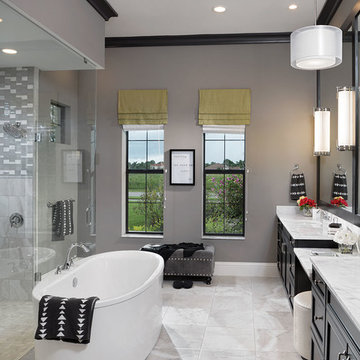
Inspiration for a large transitional master bathroom in Orlando with shaker cabinets, black cabinets, gray tile, white tile, a freestanding tub, an open shower, a one-piece toilet, porcelain tile, grey walls, marble floors, an undermount sink and marble benchtops.
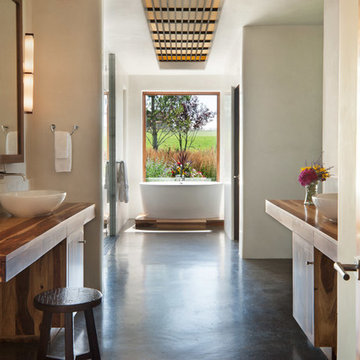
Inspiration for a large asian master bathroom in Denver with a vessel sink, wood benchtops, a freestanding tub, beige walls, light wood cabinets, a double shower, a two-piece toilet, concrete floors, grey floor, a hinged shower door, white tile, brown benchtops and flat-panel cabinets.
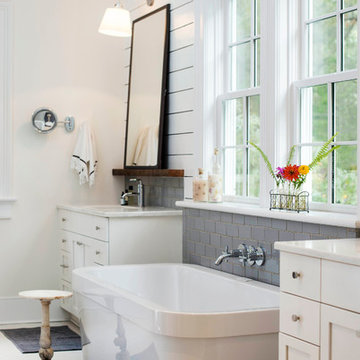
Lissa Gotwals Photography
Design ideas for a large traditional master bathroom in Raleigh with an undermount sink, shaker cabinets, white cabinets, a freestanding tub, gray tile, subway tile, white walls and engineered quartz benchtops.
Design ideas for a large traditional master bathroom in Raleigh with an undermount sink, shaker cabinets, white cabinets, a freestanding tub, gray tile, subway tile, white walls and engineered quartz benchtops.
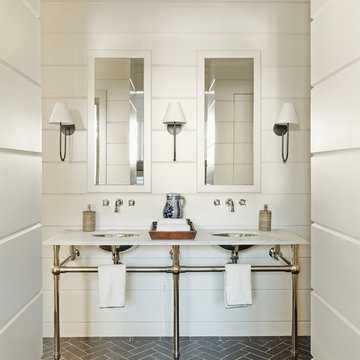
Werner Segarra
Photo of a large mediterranean bathroom in Phoenix with an undermount sink, white walls and marble benchtops.
Photo of a large mediterranean bathroom in Phoenix with an undermount sink, white walls and marble benchtops.
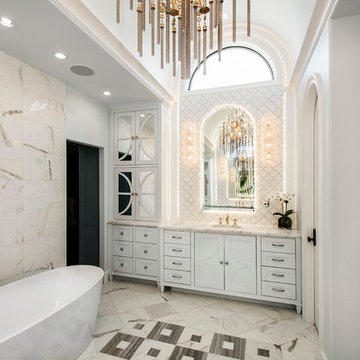
Versatile Imaging
Design ideas for a large traditional master bathroom in Dallas with a freestanding tub, white tile, marble, white walls, marble floors, an undermount sink, multi-coloured floor, white benchtops, white cabinets and shaker cabinets.
Design ideas for a large traditional master bathroom in Dallas with a freestanding tub, white tile, marble, white walls, marble floors, an undermount sink, multi-coloured floor, white benchtops, white cabinets and shaker cabinets.
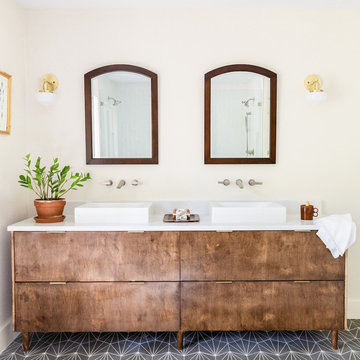
Photography: Jen Burner Photography
Photo of a large transitional master bathroom in Dallas with white walls, cement tiles, a vessel sink, quartzite benchtops, grey floor, white benchtops, dark wood cabinets and flat-panel cabinets.
Photo of a large transitional master bathroom in Dallas with white walls, cement tiles, a vessel sink, quartzite benchtops, grey floor, white benchtops, dark wood cabinets and flat-panel cabinets.
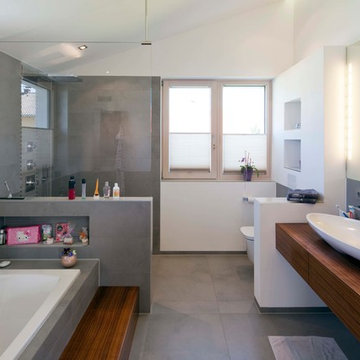
Foto: Michael Voit, Nußdorf
Photo of a large contemporary 3/4 bathroom in Munich with flat-panel cabinets, medium wood cabinets, a drop-in tub, an open shower, a wall-mount toilet, gray tile, cement tile, white walls, cement tiles, a vessel sink, wood benchtops, grey floor, an open shower and brown benchtops.
Photo of a large contemporary 3/4 bathroom in Munich with flat-panel cabinets, medium wood cabinets, a drop-in tub, an open shower, a wall-mount toilet, gray tile, cement tile, white walls, cement tiles, a vessel sink, wood benchtops, grey floor, an open shower and brown benchtops.
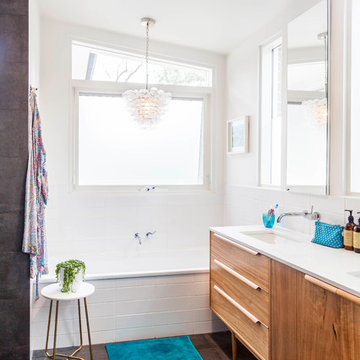
Luxury finishes in the ensuite meet the midcentury modern brief. The bespoke vanity features handmade handles/pulls and a unique pendant light hangs over the bath.
Photographer: Matthew Forbes
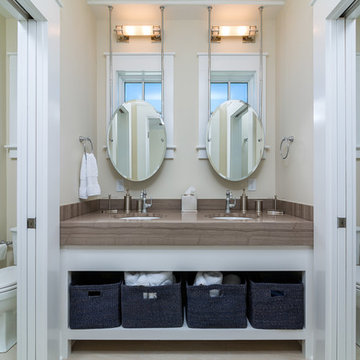
Greg Reigler
Large beach style bathroom in Miami with an undermount sink, white cabinets, granite benchtops, an open shower, a one-piece toilet, beige tile, porcelain tile, white walls, porcelain floors and open cabinets.
Large beach style bathroom in Miami with an undermount sink, white cabinets, granite benchtops, an open shower, a one-piece toilet, beige tile, porcelain tile, white walls, porcelain floors and open cabinets.
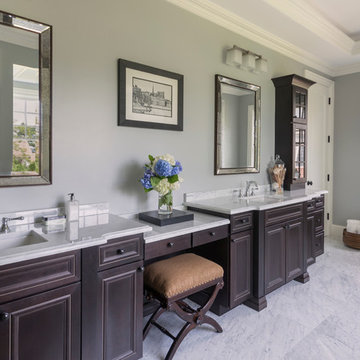
Designed by Ed Nunes
Photography by Nat Rea
Design ideas for a large traditional master bathroom in Providence with raised-panel cabinets, dark wood cabinets, ceramic floors, granite benchtops, grey walls and an undermount sink.
Design ideas for a large traditional master bathroom in Providence with raised-panel cabinets, dark wood cabinets, ceramic floors, granite benchtops, grey walls and an undermount sink.
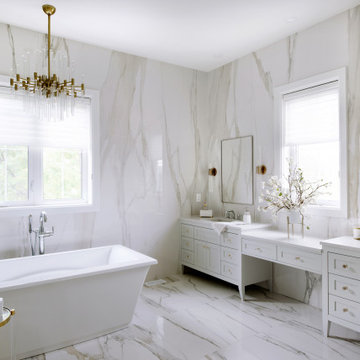
The first Net Zero Minto Dream Home:
At Minto Communities, we’re always trying to evolve through research and development. We see building the Minto Dream Home as an opportunity to push the boundaries on innovative home building practices, so this year’s Minto Dream Home, the Hampton—for the first time ever—has been built as a Net Zero Energy home. This means the home will produce as much energy as it consumes.
Carefully considered East-coast elegance:
Returning this year to head up the interior design, we have Tanya Collins. The Hampton is based on our largest Mahogany design—the 3,551 sq. ft. Redwood. It draws inspiration from the sophisticated beach-houses of its namesake. Think relaxed coastal living, a soft neutral colour palette, lots of light, wainscotting, coffered ceilings, shiplap, wall moulding, and grasscloth wallpaper.
* 5,641 sq. ft. of living space
* 4 bedrooms
* 3.5 bathrooms
* Finished basement with oversized entertainment room, exercise space, and a juice bar
* A great room featuring stunning views of the surrounding nature
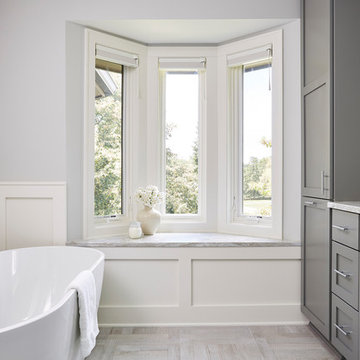
Design ideas for a large transitional master bathroom in Minneapolis with grey cabinets, a freestanding tub, grey walls, ceramic floors, granite benchtops, beige floor and shaker cabinets.
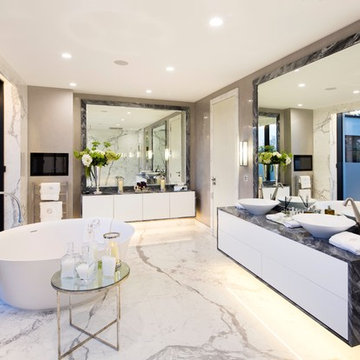
Photo of a large contemporary master bathroom in London with flat-panel cabinets, white cabinets, a freestanding tub, marble floors, marble benchtops, white floor, black benchtops, grey walls, a vessel sink and beige tile.
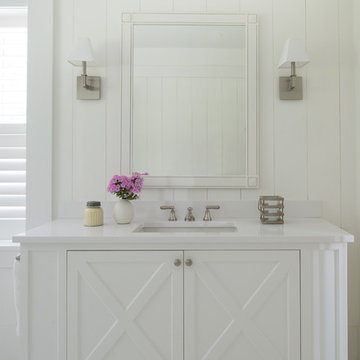
Inspiration for a large beach style bathroom in San Francisco with white cabinets, white walls, linoleum floors, white floor, white benchtops, an undermount sink and recessed-panel cabinets.
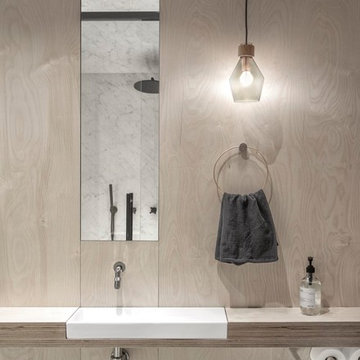
INT2 architecture
Large modern bathroom in Saint Petersburg with wood benchtops, beige walls, open cabinets, an open shower, a drop-in sink and grey benchtops.
Large modern bathroom in Saint Petersburg with wood benchtops, beige walls, open cabinets, an open shower, a drop-in sink and grey benchtops.
Vanity Lighting 415 Large Home Design Photos
4


















