Pops Of Color 1,365 Large Home Design Photos
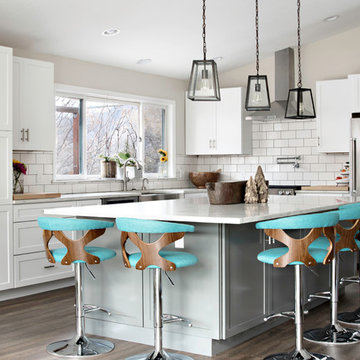
This is the kitchen she waited a long time for. We worked toward a kitchen that felt like "cashmere and denim on a Sunday" and all the details fell into place. The most important aspect was taking down the walls that completely enclosed the kitchen. The homeowner wanted a space for he kids to do homework and her colleagues to meet up for Merlot. This Kitchen meets the needs of four family members. We designed a "baking prep station" to meet her weekly banana bread routine and plenty of pantry for her kids to pack their own lunches. A pasta arm and easy access drawers for pots near the range during dad's spaghetti night.
Photo Credit: Powder Street Photography
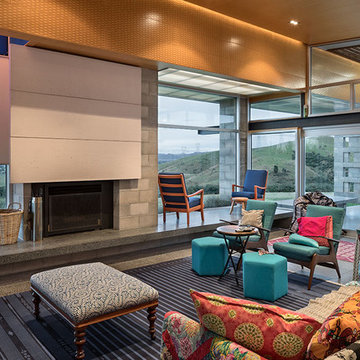
Photo of a large industrial open concept living room in Hamilton with grey walls, a standard fireplace, a concrete fireplace surround, grey floor and concrete floors.
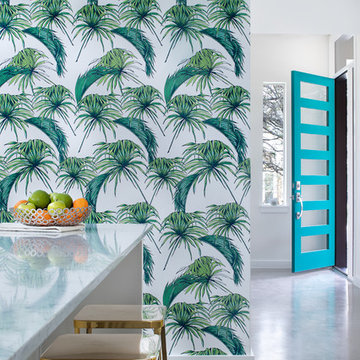
Photography By : Piston Design, Paul Finkel
Photo of a large contemporary front door in Austin with white walls, concrete floors, a single front door, a blue front door and grey floor.
Photo of a large contemporary front door in Austin with white walls, concrete floors, a single front door, a blue front door and grey floor.
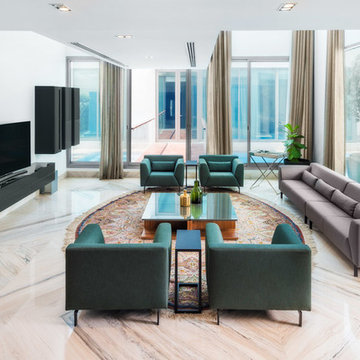
Freistil by Rolf Benz Sofas and Cushions, Hulsta Coffee Tables, Hulsta TV and Wall Units and Kose accessories
Design ideas for a large contemporary formal open concept living room in Other with marble floors, white walls, a freestanding tv and beige floor.
Design ideas for a large contemporary formal open concept living room in Other with marble floors, white walls, a freestanding tv and beige floor.
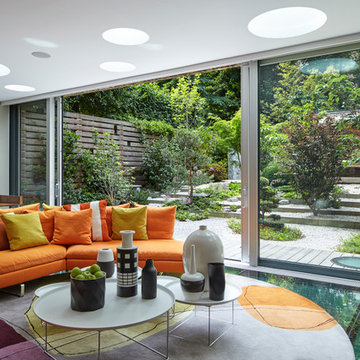
On this level, we created a wide open plan space for our clients to be able to have breakfast, relax, use as a study, and have direct access to the garden. This space worked very well for them and their 2 children allowing enough space and distance from the more formal spaces in the first floor. The garden is done in a Japanese fashion leading to a complete Japanese Tea House at the end of it.
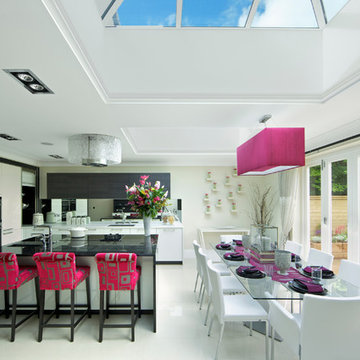
Project completed in association with Beyond Kitchens based in Northwood. www.beyondkitchens.co.uk
This is an example of a large contemporary eat-in kitchen in London with an undermount sink, flat-panel cabinets and with island.
This is an example of a large contemporary eat-in kitchen in London with an undermount sink, flat-panel cabinets and with island.
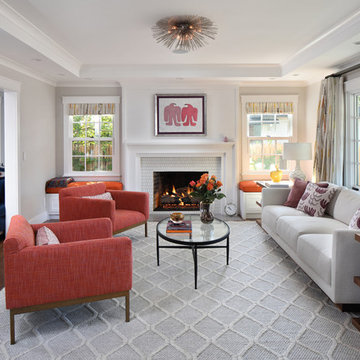
Design ideas for a large midcentury formal living room in San Francisco with dark hardwood floors, a standard fireplace, a tile fireplace surround, no tv and grey walls.
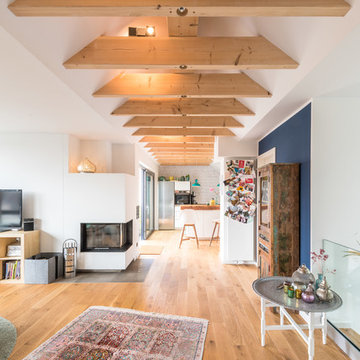
Großzügiger Wohnbereich mit fließenden Übergang vom Wohnzimmer zur Küche.
Large scandinavian formal open concept living room in Cologne with blue walls, dark hardwood floors, a corner fireplace, a plaster fireplace surround, a freestanding tv and brown floor.
Large scandinavian formal open concept living room in Cologne with blue walls, dark hardwood floors, a corner fireplace, a plaster fireplace surround, a freestanding tv and brown floor.
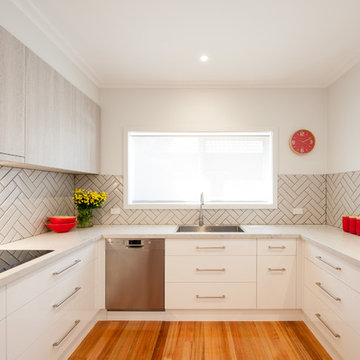
May Photography
Photo of a large contemporary u-shaped eat-in kitchen in Melbourne with no island, a single-bowl sink, light wood cabinets, quartz benchtops, grey splashback, porcelain splashback, stainless steel appliances, medium hardwood floors and flat-panel cabinets.
Photo of a large contemporary u-shaped eat-in kitchen in Melbourne with no island, a single-bowl sink, light wood cabinets, quartz benchtops, grey splashback, porcelain splashback, stainless steel appliances, medium hardwood floors and flat-panel cabinets.
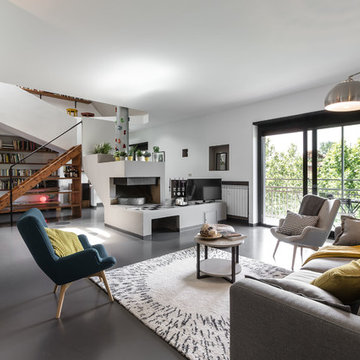
ARTvisual Photography
This is an example of a large contemporary open concept living room in Milan with white walls, porcelain floors, a corner fireplace, a plaster fireplace surround and a freestanding tv.
This is an example of a large contemporary open concept living room in Milan with white walls, porcelain floors, a corner fireplace, a plaster fireplace surround and a freestanding tv.
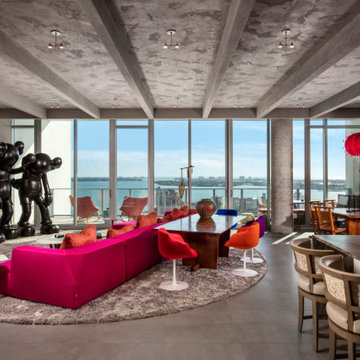
Original KAWS sculptures are placed in the corner of this expansive great room / living room of this Sarasota Vue penthouse build-out overlooking Sarasota Bay. The great room's pink sofa is much like a bright garden flower, and the custom-dyed feathers on the dining room chandelier add to the outdoor motif of the Italian garden design.
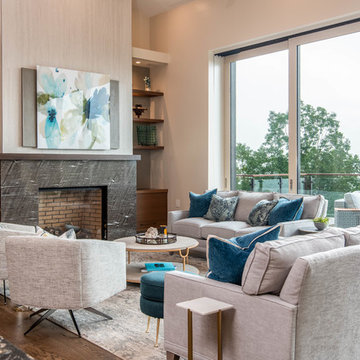
Inspiration for a large midcentury open concept living room in Other with dark hardwood floors, a standard fireplace, beige walls, a tile fireplace surround and brown floor.
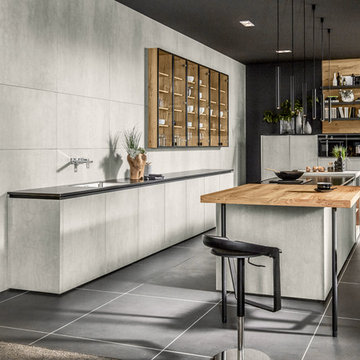
CA Keramik Perla
Design ideas for a large country galley eat-in kitchen in Other with a drop-in sink, ceramic splashback, black appliances, concrete floors, multiple islands, black floor, black benchtop, flat-panel cabinets, grey cabinets and grey splashback.
Design ideas for a large country galley eat-in kitchen in Other with a drop-in sink, ceramic splashback, black appliances, concrete floors, multiple islands, black floor, black benchtop, flat-panel cabinets, grey cabinets and grey splashback.
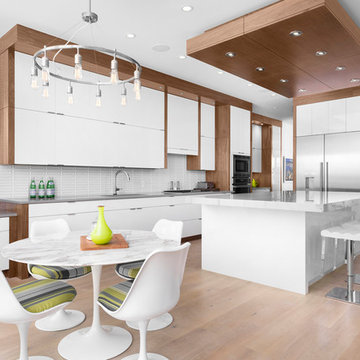
Kitchen Ceiling Speakers Connected to SONOS Connect Amp.
Large contemporary eat-in kitchen in Calgary with white cabinets, granite benchtops, white splashback, stainless steel appliances, light hardwood floors, with island, flat-panel cabinets, beige floor and grey benchtop.
Large contemporary eat-in kitchen in Calgary with white cabinets, granite benchtops, white splashback, stainless steel appliances, light hardwood floors, with island, flat-panel cabinets, beige floor and grey benchtop.
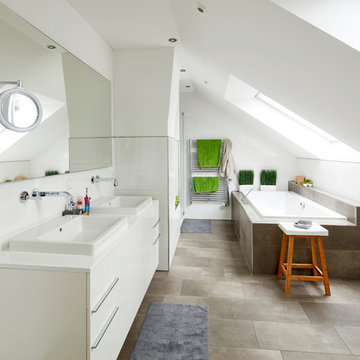
Photo of a large scandinavian 3/4 bathroom in Bremen with flat-panel cabinets, white cabinets, a drop-in tub, brown tile, white tile, a drop-in sink, grey floor and white benchtops.
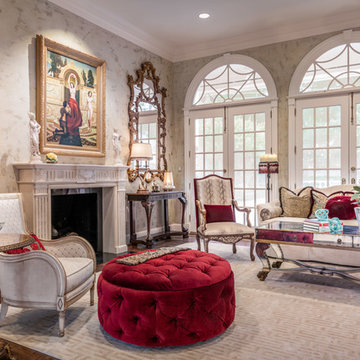
Inspiration for a large mediterranean formal living room in Houston with a standard fireplace, grey walls and dark hardwood floors.
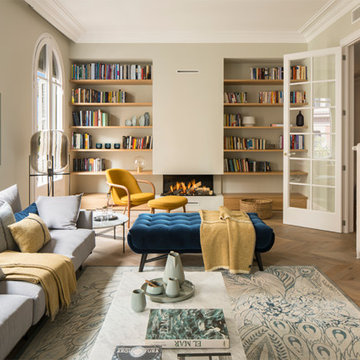
Proyecto realizado por Meritxell Ribé - The Room Studio
Construcción: The Room Work
Fotografías: Mauricio Fuertes
Inspiration for a large mediterranean enclosed living room in Barcelona with a library, beige walls, medium hardwood floors, a wood stove, a plaster fireplace surround, no tv and beige floor.
Inspiration for a large mediterranean enclosed living room in Barcelona with a library, beige walls, medium hardwood floors, a wood stove, a plaster fireplace surround, no tv and beige floor.
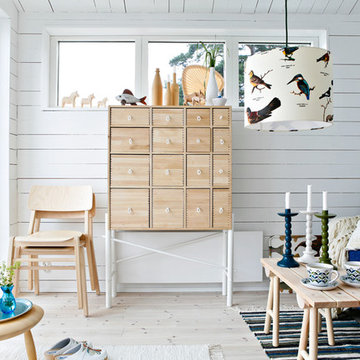
Sällskapsutrymme i attefallshus. Grunden i våra interiörer är den höga kvaliteten på golv, innerväggar, innertak och fönsterpartier. Massiva naturmaterial och snickeribygd inredning skapar en lugn och harmonisk atmosfär.
Inredningen hålls ihop av vitoljade träytor i fönster och snickerier. Önskar du kan du istället få släta väggar och snickerier i andra kulörer.
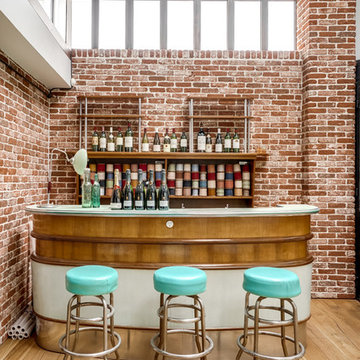
Vue depuis le salon sur le bar et l'arrière bar. Superbes mobilier chinés, luminaires industrielles brique et bois pour la pièce de vie.
Inspiration for a large industrial single-wall seated home bar in Paris with open cabinets, beige floor, medium wood cabinets, light hardwood floors and white benchtop.
Inspiration for a large industrial single-wall seated home bar in Paris with open cabinets, beige floor, medium wood cabinets, light hardwood floors and white benchtop.
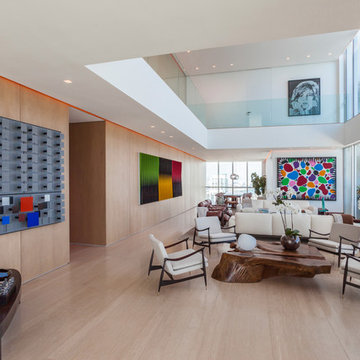
Inspiration for a large contemporary formal open concept living room in Miami with white walls, light hardwood floors, beige floor, no fireplace and no tv.
Pops Of Color 1,365 Large Home Design Photos
10


















