Pops Of Color 1,365 Large Home Design Photos
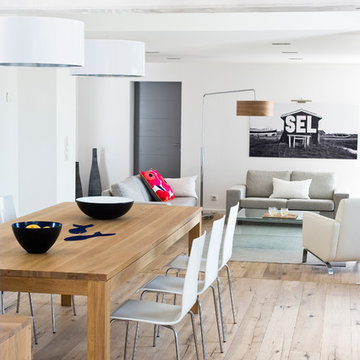
julien clapot
This is an example of a large beach style open plan dining in Paris with white walls, light hardwood floors and no fireplace.
This is an example of a large beach style open plan dining in Paris with white walls, light hardwood floors and no fireplace.

Brandon Shigeta
Large modern l-shaped kitchen in Los Angeles with a double-bowl sink, flat-panel cabinets, quartz benchtops, white splashback, stainless steel appliances, with island and white cabinets.
Large modern l-shaped kitchen in Los Angeles with a double-bowl sink, flat-panel cabinets, quartz benchtops, white splashback, stainless steel appliances, with island and white cabinets.
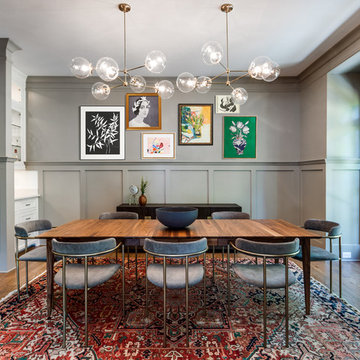
This is an example of a large transitional separate dining room in Los Angeles with grey walls, medium hardwood floors, no fireplace and brown floor.
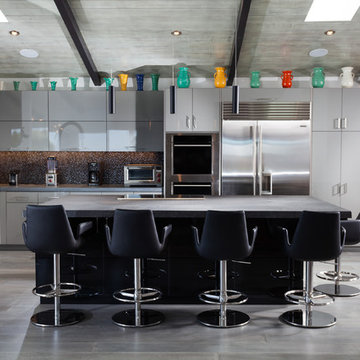
After: Kitchen
Photo by Jon Encarnacion
This is an example of a large contemporary l-shaped open plan kitchen in Orange County with a farmhouse sink, flat-panel cabinets, grey cabinets, metallic splashback, mosaic tile splashback, stainless steel appliances, dark hardwood floors, with island, grey floor and grey benchtop.
This is an example of a large contemporary l-shaped open plan kitchen in Orange County with a farmhouse sink, flat-panel cabinets, grey cabinets, metallic splashback, mosaic tile splashback, stainless steel appliances, dark hardwood floors, with island, grey floor and grey benchtop.
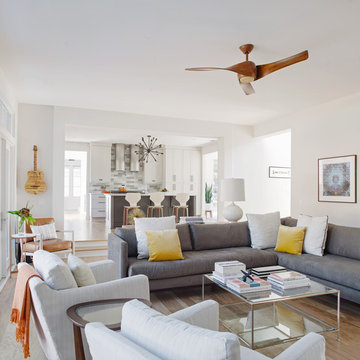
Large contemporary enclosed living room in Atlanta with white walls, light hardwood floors and no fireplace.
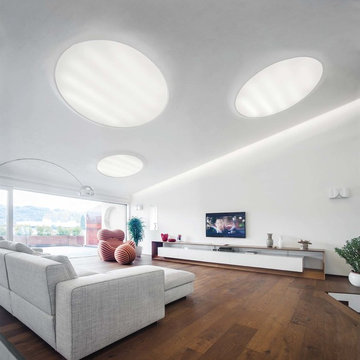
Mobile disegnato su misura dall'architetto Diego Speranza.
This is an example of a large transitional open concept living room in Venice with white walls, dark hardwood floors, a wall-mounted tv and brown floor.
This is an example of a large transitional open concept living room in Venice with white walls, dark hardwood floors, a wall-mounted tv and brown floor.
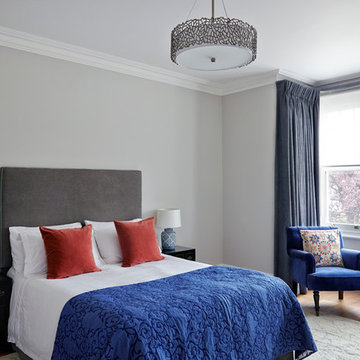
Master bedroom in period house with high ceiling and square bay window. Light grey walls brought to life with medium blue curtains, armchair and throw, contrasted with burnt orange cushions on the bed. Chinese style bedside tables with mismatched lamps add a quirky element. The armchair in the bay window offers a comfortable seat for reading a magazine when the opportunity presents.
Photo by Anna Stathaki
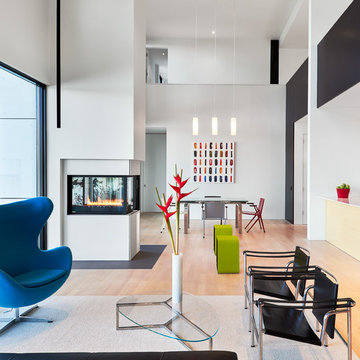
minimal, open 2-story, pendant lights, glass dining table, fireplace divider, leather, modern furnishings, black window frames, white walls, natural light, light wood floor, two-sided fireplace, wall of windows, glass sliders, colorful furniture, open concept
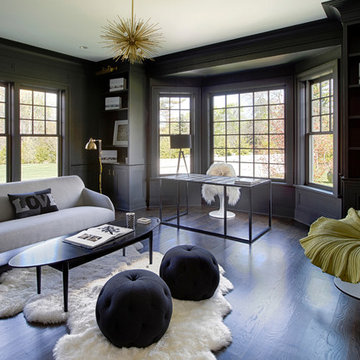
Costas Picadas
This is an example of a large transitional study room in New York with dark hardwood floors, a freestanding desk and black walls.
This is an example of a large transitional study room in New York with dark hardwood floors, a freestanding desk and black walls.
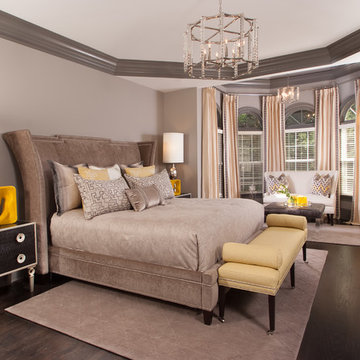
Photo of a large transitional master bedroom in Atlanta with dark hardwood floors, grey walls, a standard fireplace, a wood fireplace surround and brown floor.
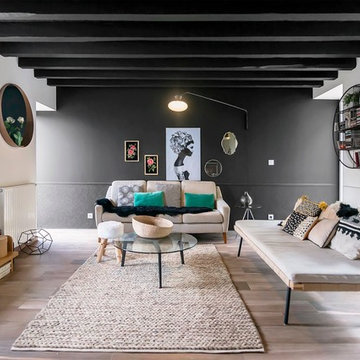
Benoit Alazard Photographe
Design ideas for a large eclectic open concept family room in Other with black walls, light hardwood floors, a freestanding tv and no fireplace.
Design ideas for a large eclectic open concept family room in Other with black walls, light hardwood floors, a freestanding tv and no fireplace.
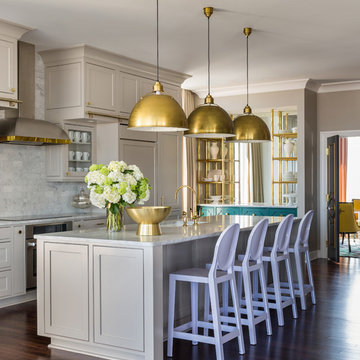
Walls and cabinets are Sherwin-Williams Anew, pendants are Visual Comfort, teal cabinet color is Sherwin-Williams Rookwood Sash, counters are marble, faucets are Kohler, hood is Vent-A-Hood, stools are Kartell
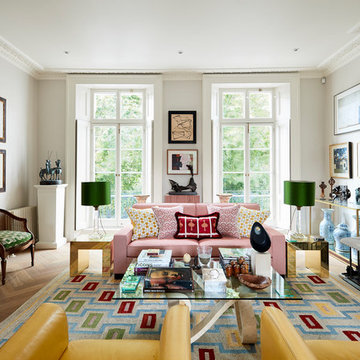
This family house is a Grade II listed building in Holland Park, London W11 required a full house renovation to suit more contemporary living. With the building being listed and protected by Historic England, the most challenging design consideration was integrating the new with the existing features.
The clients holds a large diverse artwork collection which has been collected over many years. We strived to create spaces and palettes that would ‘stage’ the artwork, rather than the architecture becoming too dominant. To achieve this, the design had to be minimal and sympathetic, whilst respecting the character and features of the property.
The main aspect of the project was to ‘open up’ the raised ground floor and provide access to the rear garden, by linking the kitchen and dining areas. A clear sightline was achieved from the front part of the raised ground floor through to the back of the garden. This design approach allowed more generous space and daylight into the rooms as well as creating a visual connection to the rear garden. Kitchen and furniture units were designed using a shaker style with deep colours on top of herringbone wooden flooring to fit in with the traditional architectural elements such as the skirting and architraves.
The drawing room and study are presented on the first floor, which acted as the main gallery space of the house. Restoration of the fireplaces, cornicing and other original features were carried out, with a simple backdrop of new materials chosen, in order to provide a subtle backdrop to showcase the art on the wall.
Photos by Matt Clayton
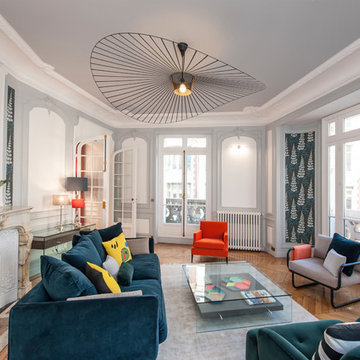
Inspiration for a large contemporary formal enclosed living room in Paris with multi-coloured walls, medium hardwood floors and a standard fireplace.
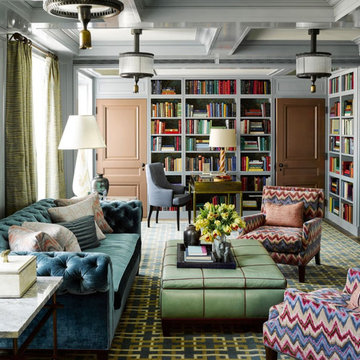
(c) S.R. Gambrel, 2015 | Our leather is featured in this month’s issue of Elle Décor Super Chic. Utah 1618 was chosen for the beautifully upholstered ottoman. Now, Utah is often described as having that “Old World” look. A two-tone effect and a bit of oil on the surface gives these aniline hides charm and character. A clear water based top coat is applied at the end of the tanning process for a soft, smooth feel and a bit of added durability and stain protection. If you’re interested in doing a project similar to the one below, we recommend Utah. It is one of our many collections reflecting elegant vintage luxury.
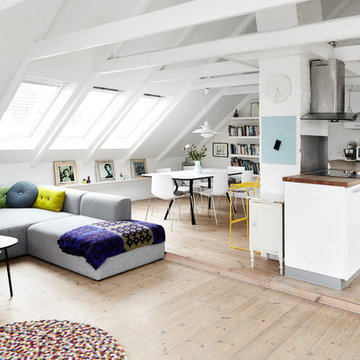
© 2017 Houzz
Design ideas for a large scandinavian family room in Aarhus with white walls and light hardwood floors.
Design ideas for a large scandinavian family room in Aarhus with white walls and light hardwood floors.
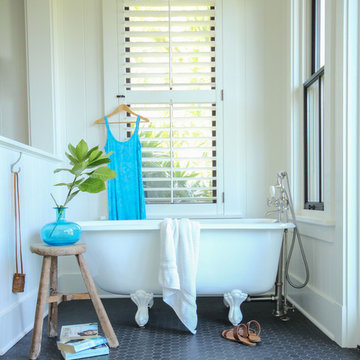
Maria Killam
Photo of a large beach style bathroom in Hawaii with a claw-foot tub, white walls and mosaic tile floors.
Photo of a large beach style bathroom in Hawaii with a claw-foot tub, white walls and mosaic tile floors.
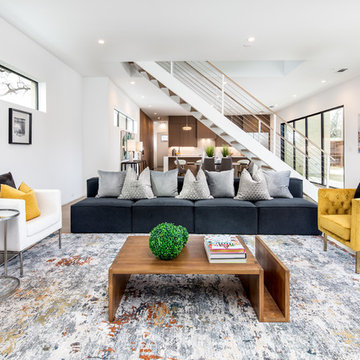
Design ideas for a large contemporary formal open concept living room in Dallas with white walls, medium hardwood floors and brown floor.
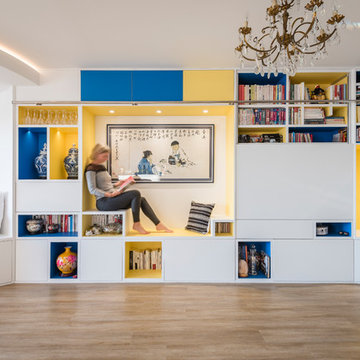
Large asian open concept family room in Dijon with a library, white walls, medium hardwood floors, no fireplace and a concealed tv.
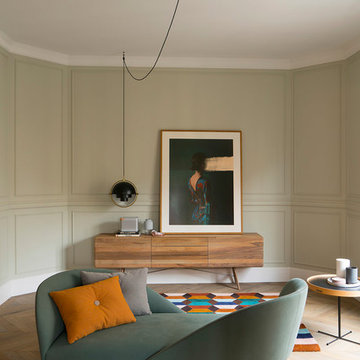
Proyecto realizado por Meritxell Ribé - The Room Studio
Construcción: The Room Work
Fotografías: Mauricio Fuertes
Large mediterranean formal enclosed living room in Barcelona with beige walls, medium hardwood floors, no fireplace, no tv and beige floor.
Large mediterranean formal enclosed living room in Barcelona with beige walls, medium hardwood floors, no fireplace, no tv and beige floor.
Pops Of Color 1,365 Large Home Design Photos
6


















