Pops Of Color 1,365 Large Home Design Photos
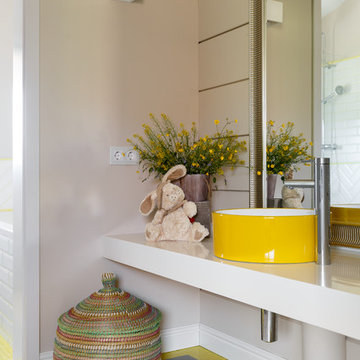
Дизайн Екатерина Шубина
Ольга Гусева
Марина Курочкина
фото-Иван Сорокин
This is an example of a large contemporary kids bathroom in Saint Petersburg with white cabinets, beige walls, porcelain floors, a vessel sink, solid surface benchtops, grey floor, white benchtops and open cabinets.
This is an example of a large contemporary kids bathroom in Saint Petersburg with white cabinets, beige walls, porcelain floors, a vessel sink, solid surface benchtops, grey floor, white benchtops and open cabinets.
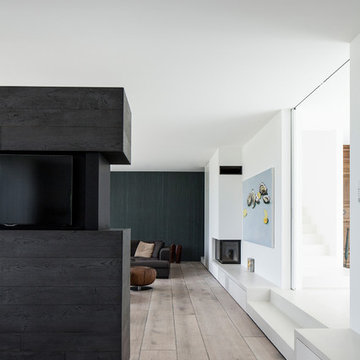
Large modern formal open concept living room in Frankfurt with white walls, medium hardwood floors, a corner fireplace, a plaster fireplace surround, a concealed tv and brown floor.
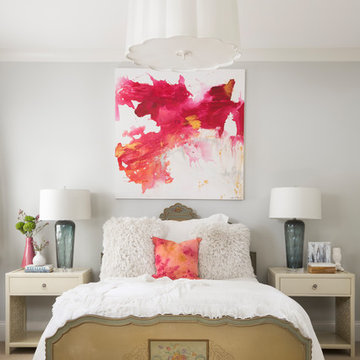
Bedroom in a remodeled home by Adams & Gerndt Architecture firm and Harris Coggin Building Company in Vestavia Hills Alabama. Photographed by Tommy Daspit a Birmingham based architectural and interiors photographer. You can see more of his work at http://tommydaspit.com
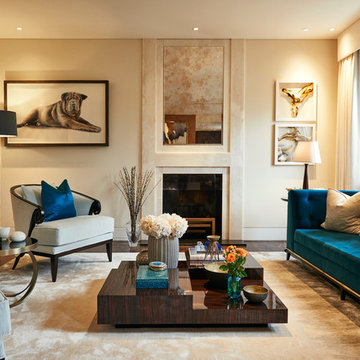
Large contemporary formal living room in London with beige walls and a standard fireplace.
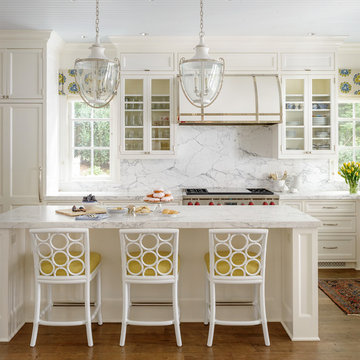
Photo: Aaron Leitz
Large traditional kitchen in Seattle with recessed-panel cabinets, white cabinets, marble benchtops, white splashback, stainless steel appliances, medium hardwood floors, with island and marble splashback.
Large traditional kitchen in Seattle with recessed-panel cabinets, white cabinets, marble benchtops, white splashback, stainless steel appliances, medium hardwood floors, with island and marble splashback.
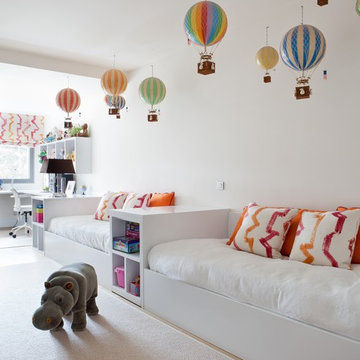
Photo of a large contemporary gender-neutral kids' room in Madrid with white walls and light hardwood floors.
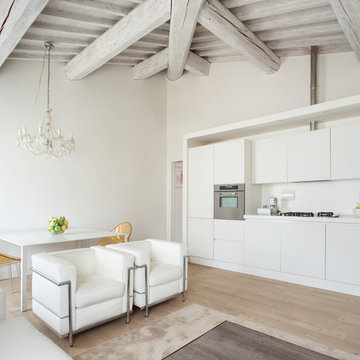
A 17th century building, formerly a hotel, in the historic centre of San Giovanni Valdarno in Italy, was converted into self-contained flats in 2007. An open plan Living Room with Kitchen and Dining Area is the focal space of this top floor apartment with lime-washed terracotta tiles and oak beams.
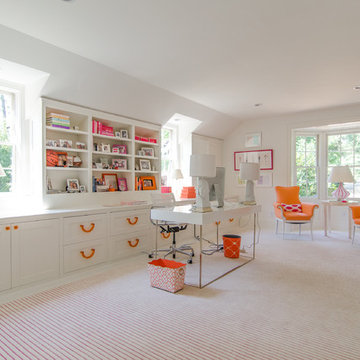
Virtual Studio Innovations
This is an example of a large home office in Atlanta with white walls, carpet and a freestanding desk.
This is an example of a large home office in Atlanta with white walls, carpet and a freestanding desk.
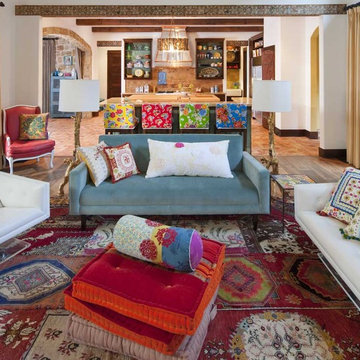
Fun Interior with lots of color! A Vibrant Way of Life!
Interior Design: Ashley Astleford, ASID, TBAE, BPN
Photography: Dan Piassick
Inspiration for a large open concept living room in San Diego with white walls.
Inspiration for a large open concept living room in San Diego with white walls.
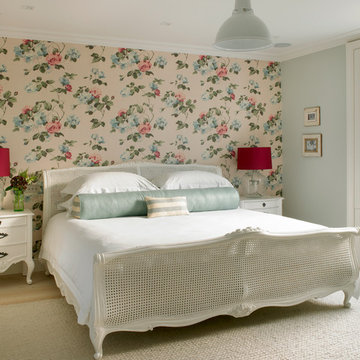
Photographer: Nick Smith
Large traditional master bedroom in London with multi-coloured walls, beige floor and light hardwood floors.
Large traditional master bedroom in London with multi-coloured walls, beige floor and light hardwood floors.
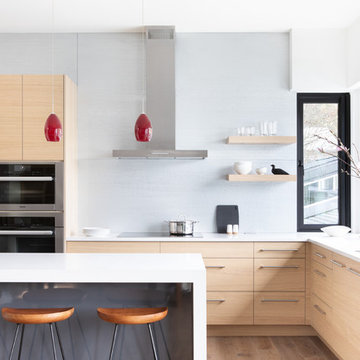
Ema Peter
Design ideas for a large contemporary l-shaped eat-in kitchen in Vancouver with an undermount sink, flat-panel cabinets, light wood cabinets, quartz benchtops, stainless steel appliances, medium hardwood floors, with island, white benchtop and brown floor.
Design ideas for a large contemporary l-shaped eat-in kitchen in Vancouver with an undermount sink, flat-panel cabinets, light wood cabinets, quartz benchtops, stainless steel appliances, medium hardwood floors, with island, white benchtop and brown floor.
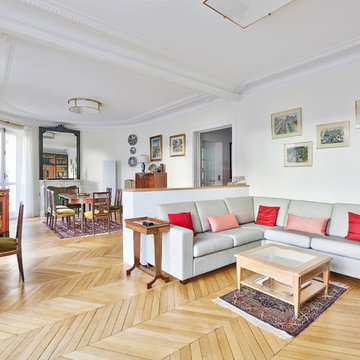
Vue d'ensemble sur le salon et la salle à manger Bosquet !
A l'origine il y avait un mur de séparation entre les deux avec une porte passante. Nous avons décidé de le démolir pour agrandir l'espace, mais nous avons recréé une sorte de séparation visuelle utile pour bien délimiter les deux espaces.
Eux-mêmes délimités par deux plafonniers différents correspondants à la forme de la pièce qu'ils éclairent.
https://www.nevainteriordesign.com/
Lien Magazine
Jean Perzel : http://www.perzel.fr/projet-bosquet-neva/
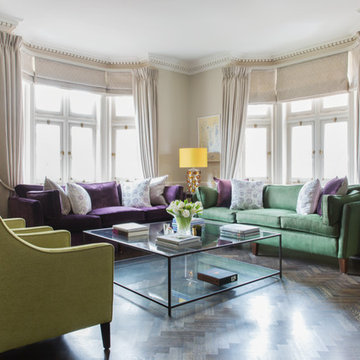
Drawing Room
This is an example of a large transitional living room in London with beige walls, dark hardwood floors and brown floor.
This is an example of a large transitional living room in London with beige walls, dark hardwood floors and brown floor.
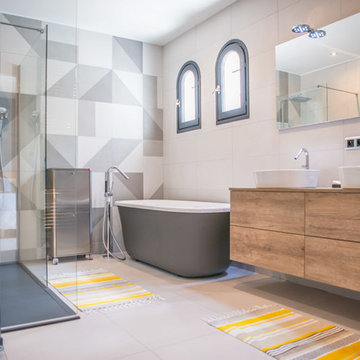
Crédit Photo : Chappe Thibault Photographie
Photo of a large contemporary master bathroom in Marseille with medium wood cabinets, a freestanding tub, a curbless shower, white tile, ceramic tile, ceramic floors, laminate benchtops, white floor, flat-panel cabinets and a vessel sink.
Photo of a large contemporary master bathroom in Marseille with medium wood cabinets, a freestanding tub, a curbless shower, white tile, ceramic tile, ceramic floors, laminate benchtops, white floor, flat-panel cabinets and a vessel sink.
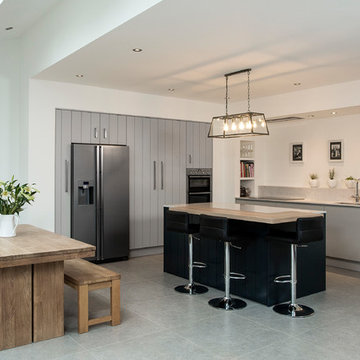
Conor O'Mearain
Inspiration for a large contemporary l-shaped eat-in kitchen in Dublin with an undermount sink, flat-panel cabinets, grey cabinets, stainless steel appliances and a peninsula.
Inspiration for a large contemporary l-shaped eat-in kitchen in Dublin with an undermount sink, flat-panel cabinets, grey cabinets, stainless steel appliances and a peninsula.
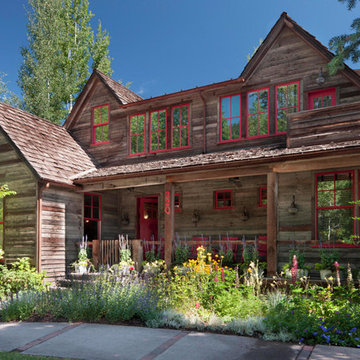
Photo of a large country two-storey brown exterior in Columbus with wood siding and a gable roof.
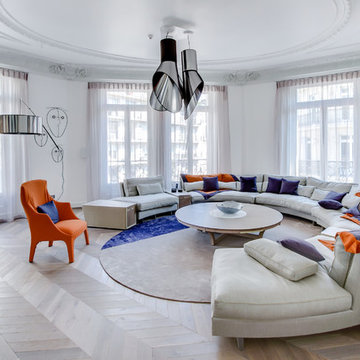
Large contemporary living room in Paris with white walls, light hardwood floors and a standard fireplace.
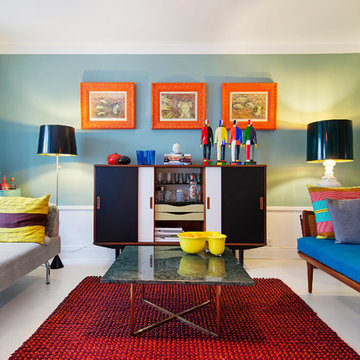
Elisabeth Daly
Inspiration for a large eclectic formal enclosed living room in Stockholm with painted wood floors, green walls, no fireplace and no tv.
Inspiration for a large eclectic formal enclosed living room in Stockholm with painted wood floors, green walls, no fireplace and no tv.
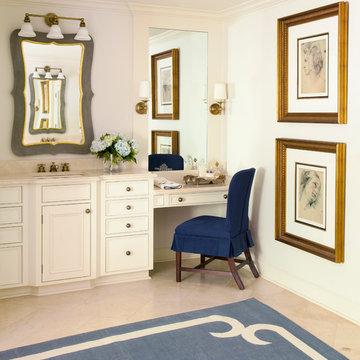
Paint color is Sherwin-Williams Shoji White SW7042. Rug is Serena & Lily. Chair is Hickory Chair. Pendant is Visual Comfort.
Large transitional master bathroom in Little Rock with beige walls.
Large transitional master bathroom in Little Rock with beige walls.
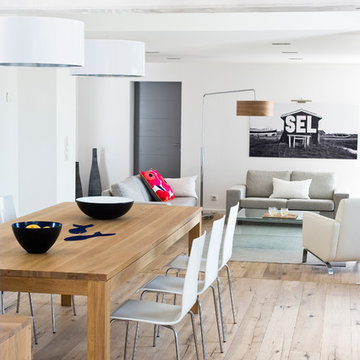
julien clapot
This is an example of a large beach style open plan dining in Paris with white walls, light hardwood floors and no fireplace.
This is an example of a large beach style open plan dining in Paris with white walls, light hardwood floors and no fireplace.
Pops Of Color 1,365 Large Home Design Photos
5


















