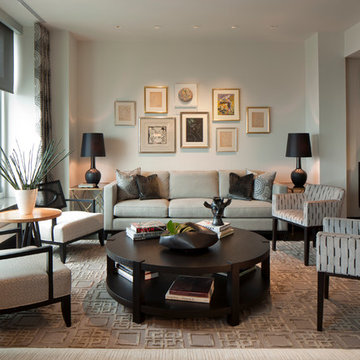433 Large Home Design Photos
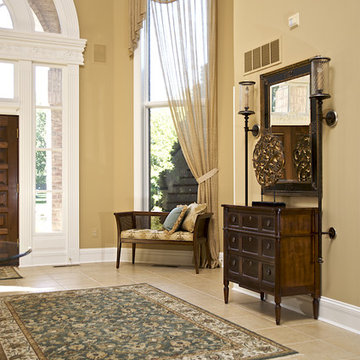
Comfortable yet elegant for that homeowner that actually lives in their spaces! The two story sheer window treatment keeps the open airy feeling of the Foyer. The wall sconces flank the Foyer Chest.
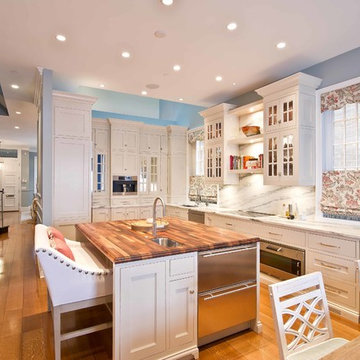
Cabinetry: RDGi
Flooring: Rode Bros.
Appliances: Miele, Subzero
Decorative Hardware: Restoration Hardware
Construction: UBC Construction
Fabric: Holland & Sherry
Fabrication: Curtain Couture
Photography: Tim Young
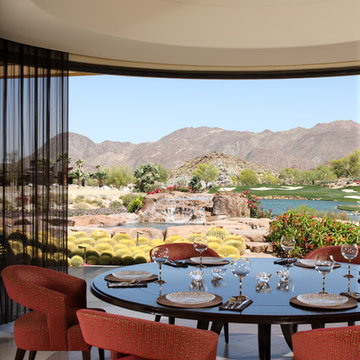
Circular, collapsing glass wall recesses into a pocket for true indoor / outdoor space
Large dining room in Milwaukee.
Large dining room in Milwaukee.
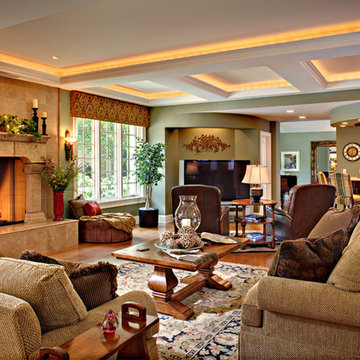
Design ideas for a large traditional open concept living room in Chicago with green walls, medium hardwood floors, a standard fireplace and a stone fireplace surround.
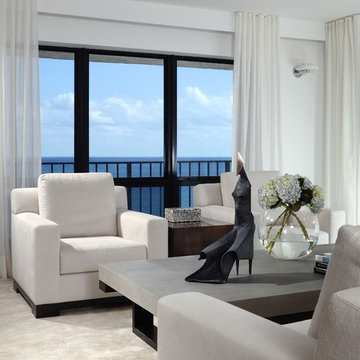
Photo of a large contemporary open concept family room in Miami with white walls, carpet, no fireplace, a wall-mounted tv and beige floor.
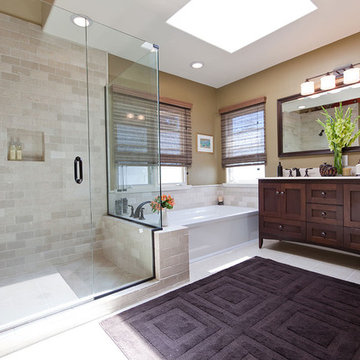
Traditional style bathroom with cherry shaker vanity with double undermount sinks, marble counters, three wall aclove tub, porcelain tile, glass walk in shower, and tile floors.
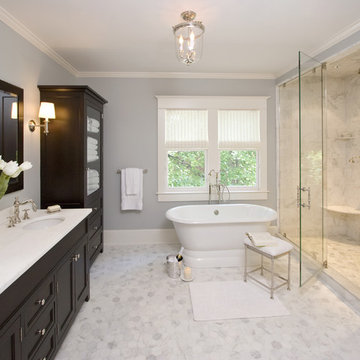
The Master Bathroom is quite a retreat for the owners and part of an elegant Master Suite. The spacious marble shower and beautiful soaking tub offer an escape for relaxation.
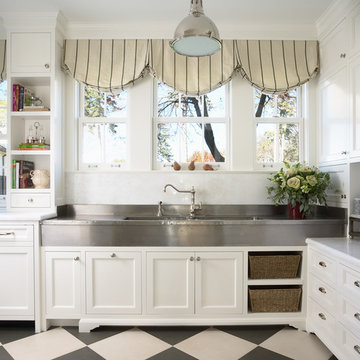
This is an example of a large traditional u-shaped separate kitchen in Minneapolis with white splashback, stainless steel appliances, a farmhouse sink, marble benchtops, stone tile splashback, with island and multi-coloured floor.
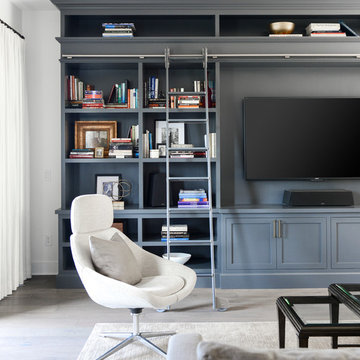
This elegant 2600 sf home epitomizes swank city living in the heart of Los Angeles. Originally built in the late 1970's, this Century City home has a lovely vintage style which we retained while streamlining and updating. The lovely bold bones created an architectural dream canvas to which we created a new open space plan that could easily entertain high profile guests and family alike.
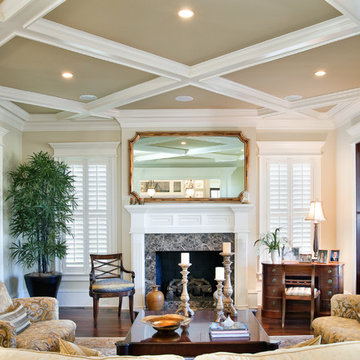
Design ideas for a large traditional formal enclosed living room in Charleston with beige walls, dark hardwood floors, a standard fireplace and no tv.
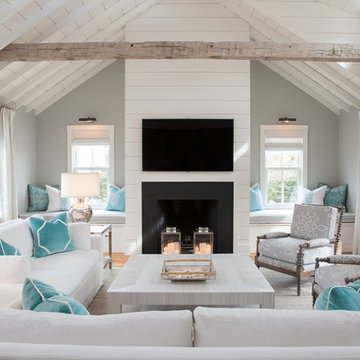
Large beach style open concept living room in Boston with grey walls, a standard fireplace, a wall-mounted tv and light hardwood floors.
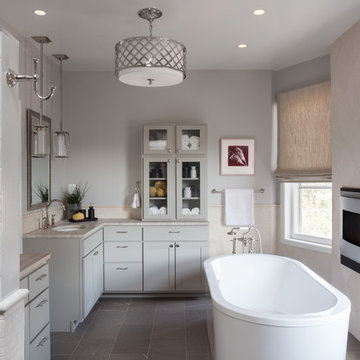
Jesse Snyder
Design ideas for a large transitional master bathroom in DC Metro with an undermount sink, shaker cabinets, grey cabinets, a freestanding tub, white tile, grey walls, an alcove shower, marble, slate floors, soapstone benchtops, grey floor and a hinged shower door.
Design ideas for a large transitional master bathroom in DC Metro with an undermount sink, shaker cabinets, grey cabinets, a freestanding tub, white tile, grey walls, an alcove shower, marble, slate floors, soapstone benchtops, grey floor and a hinged shower door.
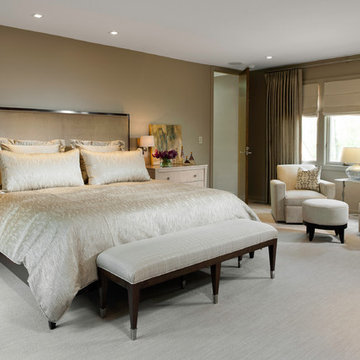
This blank slate, classic white bedroom is a peaceful and cozy oasis.
Inspiration for a large contemporary master bedroom in Chicago with carpet, brown walls, no fireplace and beige floor.
Inspiration for a large contemporary master bedroom in Chicago with carpet, brown walls, no fireplace and beige floor.
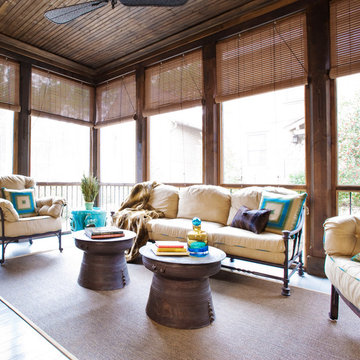
This lake house porch uses a palette of neutrals, blues and greens to incorporate the client’s favorite color: turquoise. A bead board ceiling, woven wood blinds, wicker ceiling fan and outdoor grass rug set the stage for Indonesian rain drum tables and a vintage turquoise planter.
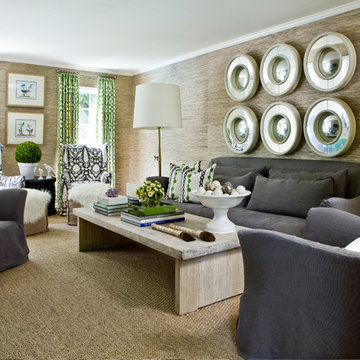
Photo by Erica George Dines
Interior design by Melanie Turner
http://melanieturnerinteriors.com/
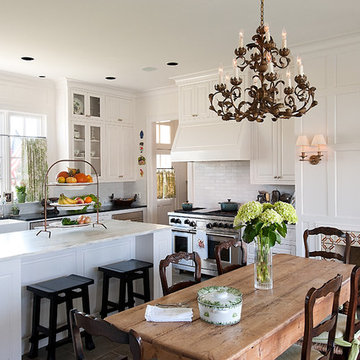
This is an example of a large traditional u-shaped separate kitchen in Dallas with subway tile splashback, a farmhouse sink, raised-panel cabinets, white cabinets, marble benchtops, white splashback and with island.
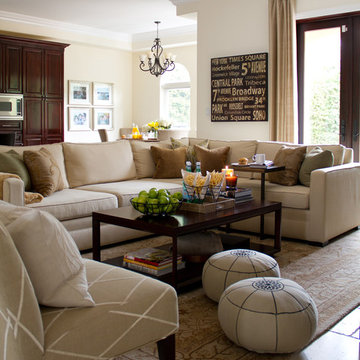
Family room with casual feel and earth tones. Beige sofas and chairs with wooden coffee table and cabinets. Designed and styled by Shirry Dolgin.
Photo of a large traditional open concept family room in Los Angeles with beige walls, travertine floors and no fireplace.
Photo of a large traditional open concept family room in Los Angeles with beige walls, travertine floors and no fireplace.
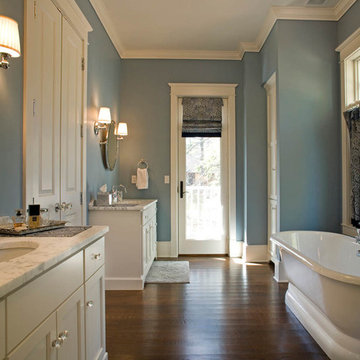
steinbergerphoto.com
Photo of a large traditional master bathroom in Milwaukee with a freestanding tub, recessed-panel cabinets, white cabinets, blue walls, medium hardwood floors, an undermount sink, quartzite benchtops and brown floor.
Photo of a large traditional master bathroom in Milwaukee with a freestanding tub, recessed-panel cabinets, white cabinets, blue walls, medium hardwood floors, an undermount sink, quartzite benchtops and brown floor.
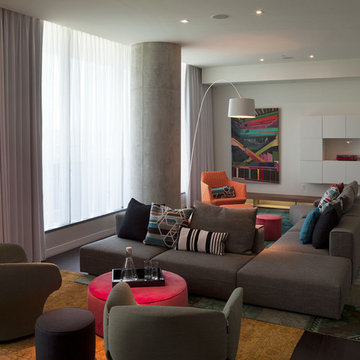
The dining room is open to the living room, and we wanted the 2 spaces to have an individual personality yet flow together in a cohesive way. The living room is very long and narrow, so finding the right sofa was of utmost importance. We decided to create 2 distinct entertaining areas using the Molteni & C Freestlyle Sectional. Since the backs are separate pieces from the seats, the whole sofa can be reconfigured in any number of ways to fit the situation. The fabric for the sofa is a beautiful charcoal with great texture, providing the perfect backdrop to all of the colorful pillows from Maharam, Knoll Textiles and Missoni Home. In one area we used a pair of Moroso Bloomy Chairs to create an intimate seating area, perfect for enjoying cocktails. In the other area, we included the owner’s existing Ligne Roset Facet Chair for a pop of color. Instead of tables, we used Molteni & C ottomans for maximum flexibility and added seating when necessary. The wall features a customized built-in cabinet that holds the stereo equipment and turntable, along with 2 illuminated benches from Molteni & C that provide great soft indirect light. The geometric shape of the wall unit is counterbalanced by the incredible piece of artwork by Erin Curtis. Finally, the layering of 3 Golran Carpet Reloaded rugs create the perfect platform for the furniture, along with reinforcing the modern eclectic feel of the room.
433 Large Home Design Photos
6



















