433 Large Home Design Photos
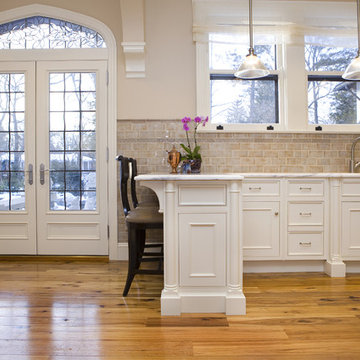
The original doors to the outdoor courtyard were very plain being that it was originally a servants kitchen. You can see out the far right kitchen window the roofline of the conservatory which had a triple set of arched stained glass transom windows. My client wanted a uniformed appearance when viewing the house from the courtyard so we had the new doors designed to match the ones in the conservatory.
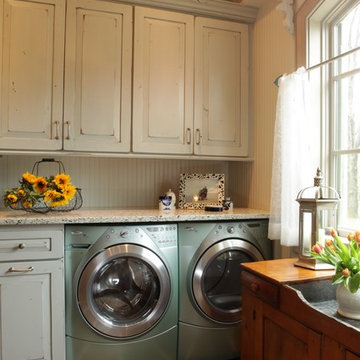
Denash photography, Designed by Jenny Rausch C.K.D
This fabulous laundry room is a favorite. The distressed cabinetry with tumbled stone floor and custom piece of furniture sets it apart from any traditional laundry room. Bead board walls, granite countertop, beautiful blue gray washer dryer built in. The under counter laundry with folding area and dry sink are highly functional for any homeowner.
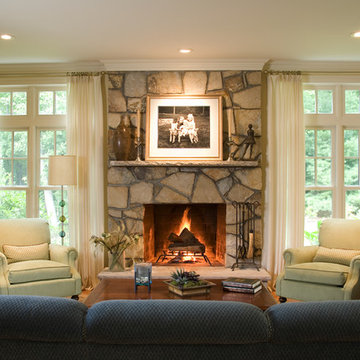
Joseph St. Pierre photo
Design ideas for a large traditional enclosed living room in Boston with a stone fireplace surround, beige walls, medium hardwood floors, a standard fireplace and brown floor.
Design ideas for a large traditional enclosed living room in Boston with a stone fireplace surround, beige walls, medium hardwood floors, a standard fireplace and brown floor.
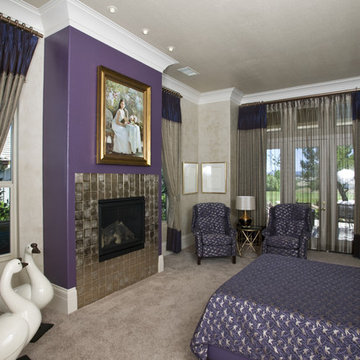
Please visit my website directly by copying and pasting this link directly into your browser: http://www.berensinteriors.com/ to learn more about this project and how we may work together!
Lavish master bedroom sanctuary with stunning plum accent fireplace wall. There is a TV hidden behind the art above the fireplace! Robert Naik Photography.
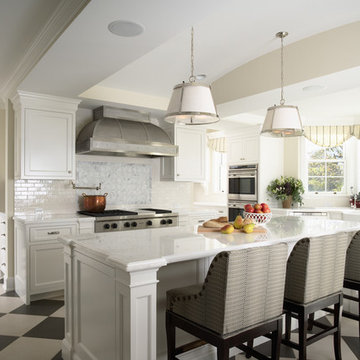
Photo of a large traditional u-shaped separate kitchen in Minneapolis with stainless steel appliances, a farmhouse sink, recessed-panel cabinets, white cabinets, marble benchtops, white splashback, stone tile splashback, with island and multi-coloured floor.
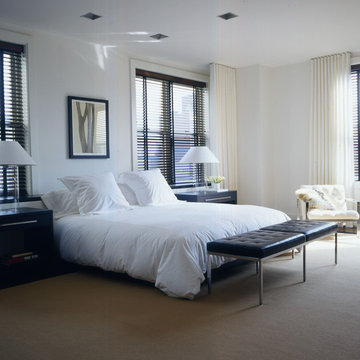
Simplicity and purity abet pure luxury in the Master Bedroom. The custom king platform bed is in dark walnut with Parsons legs, accompanied at its foot by a three-seater stainless steel and leather bench from Knoll. A velvety custom area rug from Stark, bound in black canvas, creates softness underfoot
Photo: Gross & Daley
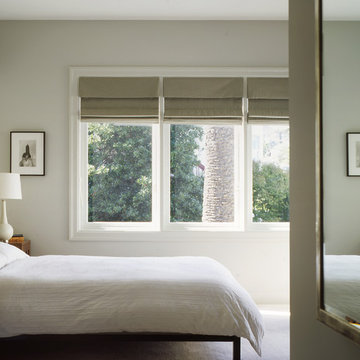
This 7,000 square foot renovation and addition maintains the graciousness and carefully-proportioned spaces of the historic 1907 home. The new construction includes a kitchen and family living area, a master bedroom suite, and a fourth floor dormer expansion. The subtle palette of materials, extensive built-in cabinetry, and careful integration of modern detailing and design, together create a fresh interpretation of the original design.
Photography: Matthew Millman Photography
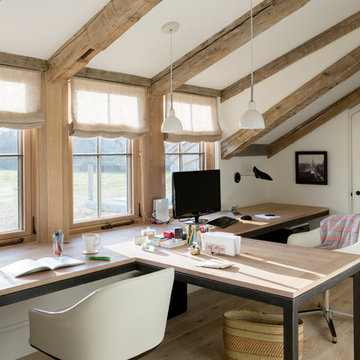
Inspiration for a large country study room in Boston with white walls, light hardwood floors, a built-in desk and brown floor.
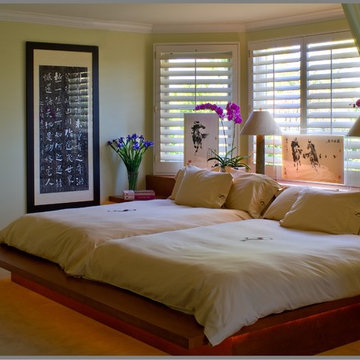
One of the stranger requests I have been given was to design a custom "double Queensized" bed. The client’s requested a special bed that would allow each to have their “own” bed and comforters, yet still be together… So we created a large platform bed with 2 queen mattresses inset into the platform, each on it’s own control for adjusting firmness. The master suite was enormous in size, so in order to make it more intimate, we installed a remote curtain that separates the sleeping quarters from the sitting area.
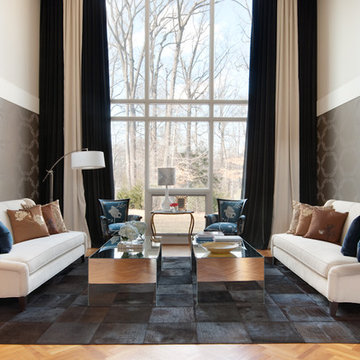
Living Room with neutral color sofa, Living room with pop of color, living room wallpaper, cowhide patch rug. Color block custom drapery curtains. Black and white/ivory velvet curtains, Glass coffee table. Styled coffee table. Velvet and satin silk embroidered pillows. Floor lamp and side table.
Photography Credits: Matthew Dandy
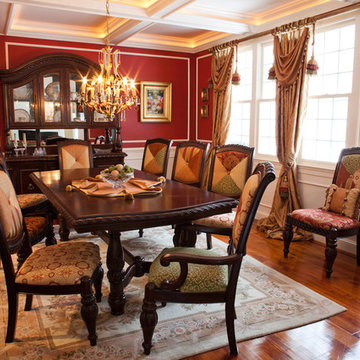
KH Window Fashions, Inc., custom window treatments and dining room chairs, silk fabric panels with decorative trim and tassels, decorative hardware, 12 fabrics were used in the dining room chairs, coordinating decorative pillows, table runner for center of the table.
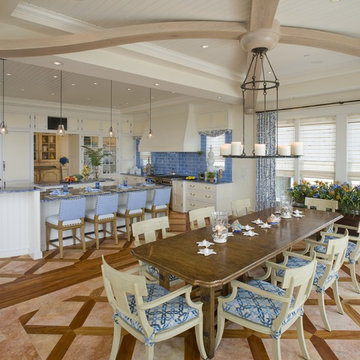
Photo by: John Jenkins, Image Source Inc
Photo of a large traditional open plan dining in Philadelphia with ceramic floors, brown floor, beige walls and no fireplace.
Photo of a large traditional open plan dining in Philadelphia with ceramic floors, brown floor, beige walls and no fireplace.
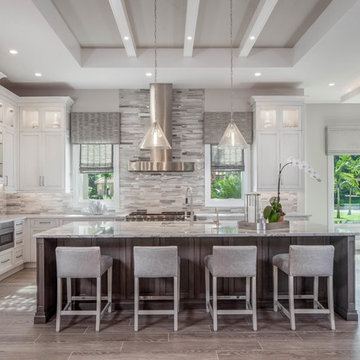
Inspiration for a large contemporary u-shaped eat-in kitchen in Miami with an undermount sink, shaker cabinets, multi-coloured splashback, matchstick tile splashback, stainless steel appliances, with island, multi-coloured benchtop, granite benchtops, porcelain floors, grey floor and white cabinets.
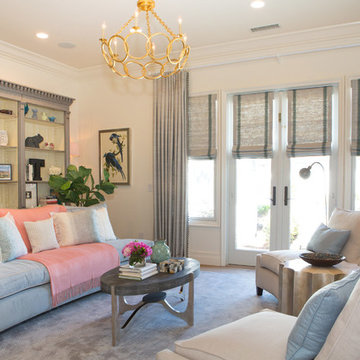
Lori Dennis Interior Design
SoCal Contractor Construction
Erika Bierman Photography
Photo of a large transitional enclosed living room in San Diego with white walls and carpet.
Photo of a large transitional enclosed living room in San Diego with white walls and carpet.
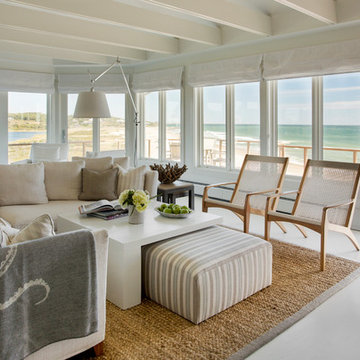
Eric Roth Photography
This is an example of a large beach style formal open concept living room in Boston with beige walls, concrete floors, no tv and grey floor.
This is an example of a large beach style formal open concept living room in Boston with beige walls, concrete floors, no tv and grey floor.
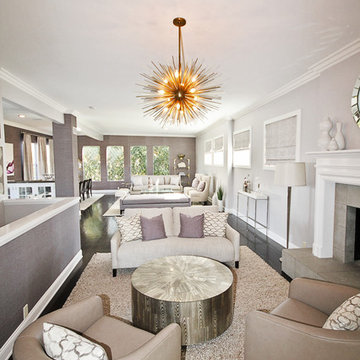
Design ideas for a large transitional open concept living room in Los Angeles with a standard fireplace, purple walls, dark hardwood floors, a stone fireplace surround and no tv.
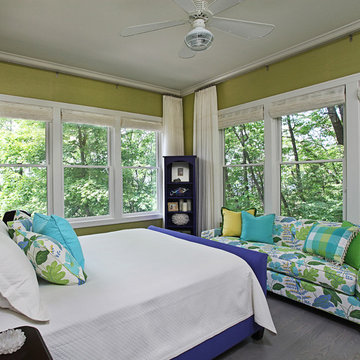
Jeff Garland Photography
Photo of a large tropical master bedroom in Detroit with green walls, medium hardwood floors, no fireplace and grey floor.
Photo of a large tropical master bedroom in Detroit with green walls, medium hardwood floors, no fireplace and grey floor.
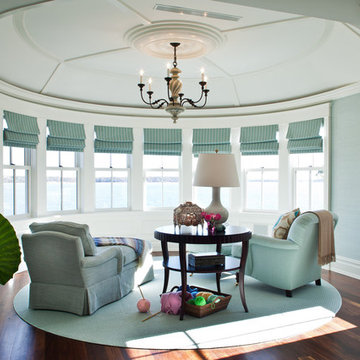
The master bedroom takes inspiration from the water views with subtle shades of blue and green textiles.
Photography by Marco Ricca
Design ideas for a large traditional master bedroom in New York with green walls, dark hardwood floors and no fireplace.
Design ideas for a large traditional master bedroom in New York with green walls, dark hardwood floors and no fireplace.
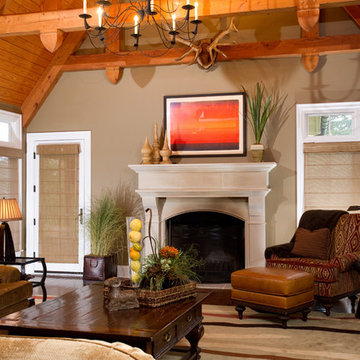
Rustic yet luxe, this suburban Chicago family room welcomes family and friends with toasty warm colors and comfortable seating. Though the look is traditional, the wavy patterned rug adds a transitional element.
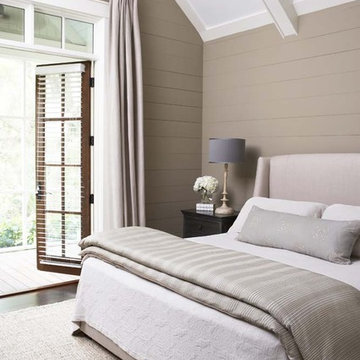
This lovely home sits in one of the most pristine and preserved places in the country - Palmetto Bluff, in Bluffton, SC. The natural beauty and richness of this area create an exceptional place to call home or to visit. The house lies along the river and fits in perfectly with its surroundings.
4,000 square feet - four bedrooms, four and one-half baths
All photos taken by Rachael Boling Photography
433 Large Home Design Photos
7


















