156,338 Large Home Design Photos
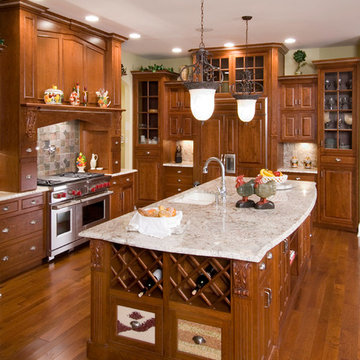
Cherry inset kitchen with granite tops and massive hood
Craig Thomas
Large traditional l-shaped eat-in kitchen in Indianapolis with an undermount sink, medium wood cabinets, granite benchtops, ceramic splashback, stainless steel appliances, medium hardwood floors, raised-panel cabinets, grey splashback, with island, brown floor and grey benchtop.
Large traditional l-shaped eat-in kitchen in Indianapolis with an undermount sink, medium wood cabinets, granite benchtops, ceramic splashback, stainless steel appliances, medium hardwood floors, raised-panel cabinets, grey splashback, with island, brown floor and grey benchtop.
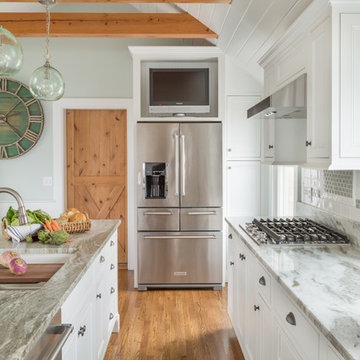
As innkeepers, Lois and Evan Evans know all about hospitality. So after buying a 1955 Cape Cod cottage whose interiors hadn’t been updated since the 1970s, they set out on a whole-house renovation, a major focus of which was the kitchen.
The goal of this renovation was to create a space that would be efficient and inviting for entertaining, as well as compatible with the home’s beach-cottage style.
Cape Associates removed the wall separating the kitchen from the dining room to create an open, airy layout. The ceilings were raised and clad in shiplap siding and highlighted with new pine beams, reflective of the cottage style of the home. New windows add a vintage look.
The designer used a whitewashed palette and traditional cabinetry to push a casual and beachy vibe, while granite countertops add a touch of elegance.
The layout was rearranged to include an island that’s roomy enough for casual meals and for guests to hang around when the owners are prepping party meals.
Placing the main sink and dishwasher in the island instead of the usual under-the-window spot was a decision made by Lois early in the planning stages. “If we have guests over, I can face everyone when I’m rinsing vegetables or washing dishes,” she says. “Otherwise, my back would be turned.”
The old avocado-hued linoleum flooring had an unexpected bonus: preserving the original oak floors, which were refinished.
The new layout includes room for the homeowners’ hutch from their previous residence, as well as an old pot-bellied stove, a family heirloom. A glass-front cabinet allows the homeowners to show off colorful dishes. Bringing the cabinet down to counter level adds more storage. Stacking the microwave, oven and warming drawer adds efficiency.
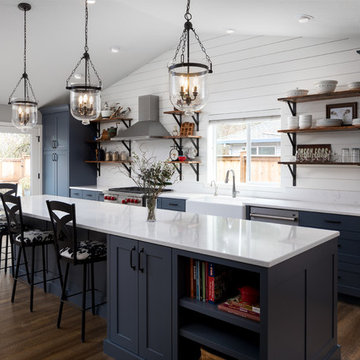
Caleb Vandermeer Photography
Photo of a large country galley open plan kitchen in Portland with a farmhouse sink, shaker cabinets, blue cabinets, quartz benchtops, white splashback, timber splashback, stainless steel appliances, vinyl floors, with island and brown floor.
Photo of a large country galley open plan kitchen in Portland with a farmhouse sink, shaker cabinets, blue cabinets, quartz benchtops, white splashback, timber splashback, stainless steel appliances, vinyl floors, with island and brown floor.
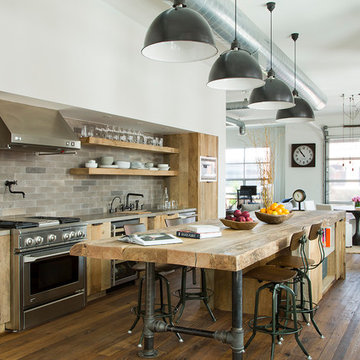
Kitchen remodel with reclaimed wood cabinetry and industrial details. Photography by Manolo Langis.
Located steps away from the beach, the client engaged us to transform a blank industrial loft space to a warm inviting space that pays respect to its industrial heritage. We use anchored large open space with a sixteen foot conversation island that was constructed out of reclaimed logs and plumbing pipes. The island itself is divided up into areas for eating, drinking, and reading. Bringing this theme into the bedroom, the bed was constructed out of 12x12 reclaimed logs anchored by two bent steel plates for side tables.
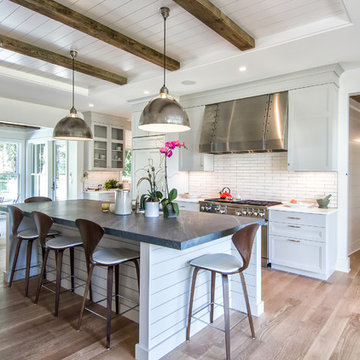
Design ideas for a large country galley open plan kitchen in New York with recessed-panel cabinets, white cabinets, white splashback, subway tile splashback, stainless steel appliances, with island, soapstone benchtops and dark hardwood floors.
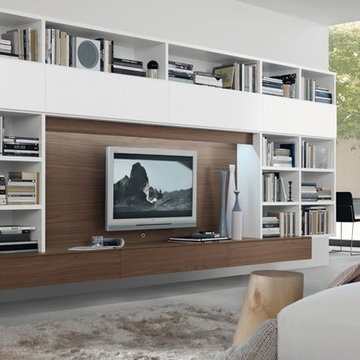
A modern living room with a bookcase and entertainment center wall. This is from the Librerie pensili collection and is a great way to display all your books, decorations and tv in one place. There are many designs and styles available.
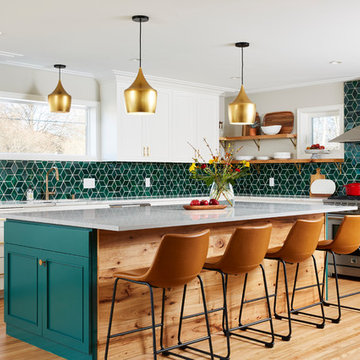
Alyssa Lee Photography
This is an example of a large transitional l-shaped kitchen in Minneapolis with white cabinets, ceramic splashback, with island, recessed-panel cabinets, green splashback, stainless steel appliances, light hardwood floors, beige floor and grey benchtop.
This is an example of a large transitional l-shaped kitchen in Minneapolis with white cabinets, ceramic splashback, with island, recessed-panel cabinets, green splashback, stainless steel appliances, light hardwood floors, beige floor and grey benchtop.
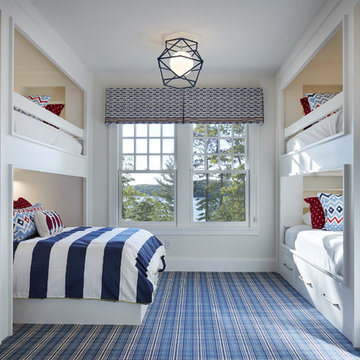
Builder: John Kraemer & Sons | Architecture: Murphy & Co. Design | Interiors: Engler Studio | Photography: Corey Gaffer
Inspiration for a large beach style gender-neutral kids' bedroom for kids 4-10 years old in Minneapolis with carpet, grey walls and blue floor.
Inspiration for a large beach style gender-neutral kids' bedroom for kids 4-10 years old in Minneapolis with carpet, grey walls and blue floor.
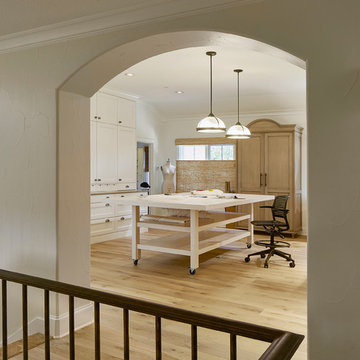
The view from the top of the stairs
Design ideas for a large transitional home studio in Dallas with white walls, light hardwood floors, no fireplace, a freestanding desk and beige floor.
Design ideas for a large transitional home studio in Dallas with white walls, light hardwood floors, no fireplace, a freestanding desk and beige floor.
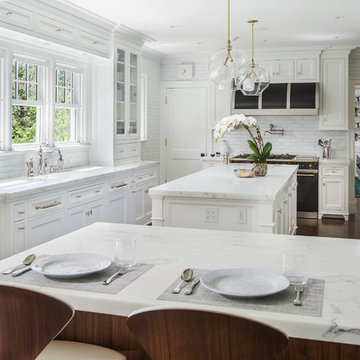
Jon Wallen
Inspiration for a large traditional l-shaped eat-in kitchen in New York with recessed-panel cabinets, white cabinets, white splashback, black appliances, dark hardwood floors, with island, a single-bowl sink, marble benchtops and subway tile splashback.
Inspiration for a large traditional l-shaped eat-in kitchen in New York with recessed-panel cabinets, white cabinets, white splashback, black appliances, dark hardwood floors, with island, a single-bowl sink, marble benchtops and subway tile splashback.
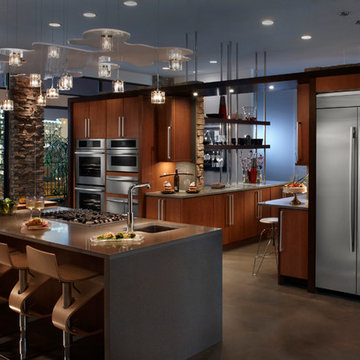
GE appliances answer real-life needs. Define trends. Simplify routines. And upgrade the look and feel of the living space. Through ingenuity and innovation, next generation features are solving real-life needs. With a forward-thinking tradition that spans over 100 years, today’s GE appliances sync perfectly with the modern lifestyle.
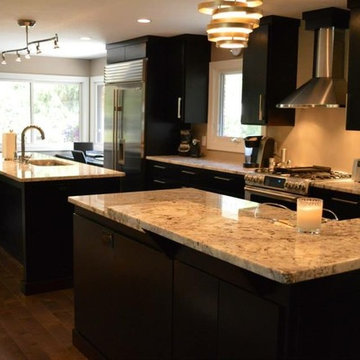
Large transitional u-shaped eat-in kitchen in Milwaukee with an undermount sink, flat-panel cabinets, dark wood cabinets, stainless steel appliances, dark hardwood floors, quartzite benchtops, multiple islands, brown floor and multi-coloured benchtop.
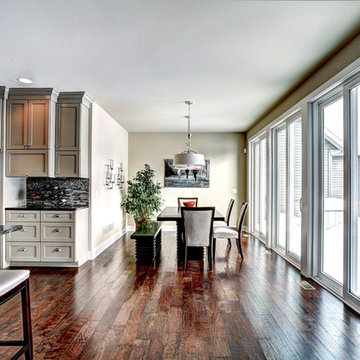
Photos by Kaity
Photo of a large transitional kitchen/dining combo in Grand Rapids.
Photo of a large transitional kitchen/dining combo in Grand Rapids.
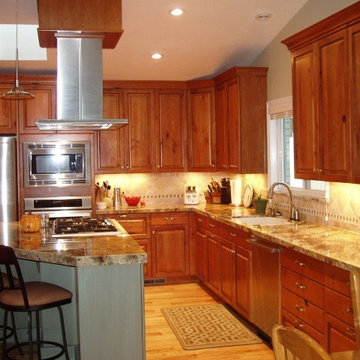
Design ideas for a large transitional l-shaped eat-in kitchen in Salt Lake City with an undermount sink, raised-panel cabinets, medium wood cabinets, granite benchtops, beige splashback, ceramic splashback, stainless steel appliances, with island, beige benchtop, light hardwood floors and beige floor.
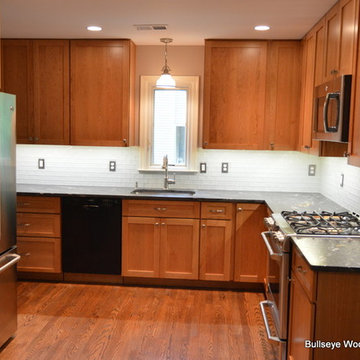
Kitchen remodel with shaker style cherry cabinetry with leathered counter top, slide in range, custom wine cubbies, lazy susan, double trash pull out and glass tile back splash.
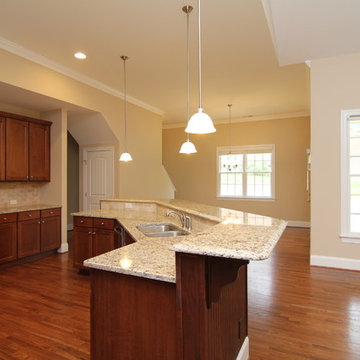
The island kitchen offers casual dining at the raised eating bar. A breakfast nook is tucked around the corner from the vaulted living room.
Design ideas for a large traditional u-shaped open plan kitchen in Raleigh with a double-bowl sink, recessed-panel cabinets, medium wood cabinets, granite benchtops, beige splashback, ceramic splashback, stainless steel appliances, medium hardwood floors and with island.
Design ideas for a large traditional u-shaped open plan kitchen in Raleigh with a double-bowl sink, recessed-panel cabinets, medium wood cabinets, granite benchtops, beige splashback, ceramic splashback, stainless steel appliances, medium hardwood floors and with island.
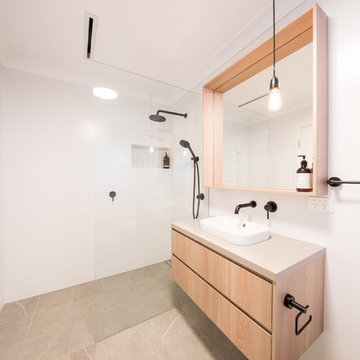
Grant Leslie
Photo of a large contemporary 3/4 bathroom in Central Coast with flat-panel cabinets, light wood cabinets, an open shower, a vessel sink, engineered quartz benchtops and an open shower.
Photo of a large contemporary 3/4 bathroom in Central Coast with flat-panel cabinets, light wood cabinets, an open shower, a vessel sink, engineered quartz benchtops and an open shower.
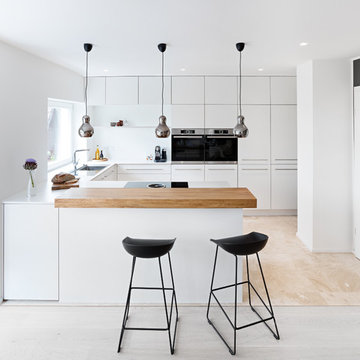
Glänzende Hängelampen, schwarze Barhocker und die Kombination von Stahl, Holz und schlichten weißen Fronten erhält diese minimalistsich designte Küche einen industriell angehauchten Style, der voll im Trend ist.
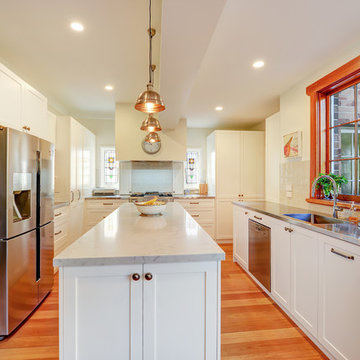
Design ideas for a large traditional u-shaped eat-in kitchen in Sydney with an integrated sink, shaker cabinets, white cabinets, stainless steel benchtops, grey splashback, subway tile splashback, stainless steel appliances, medium hardwood floors, with island, brown floor and grey benchtop.
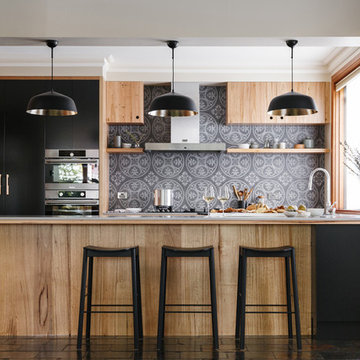
Jonathan VDK
Photo of a large transitional u-shaped open plan kitchen in Adelaide with flat-panel cabinets, medium wood cabinets, solid surface benchtops, grey splashback, ceramic splashback, stainless steel appliances, slate floors, with island and multi-coloured floor.
Photo of a large transitional u-shaped open plan kitchen in Adelaide with flat-panel cabinets, medium wood cabinets, solid surface benchtops, grey splashback, ceramic splashback, stainless steel appliances, slate floors, with island and multi-coloured floor.
156,338 Large Home Design Photos
1


















