63 Large Home Design Photos
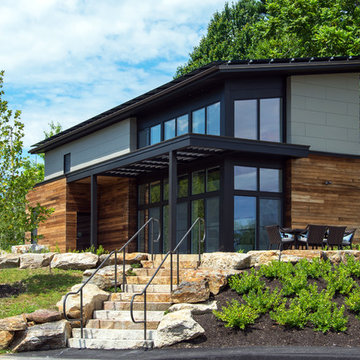
View from approach. Cambia siding, Nichiha Panel Siding, Intus triple pane windows, solar panels visible on roof.
This is an example of a large contemporary two-storey exterior in Portland Maine with mixed siding and a shed roof.
This is an example of a large contemporary two-storey exterior in Portland Maine with mixed siding and a shed roof.
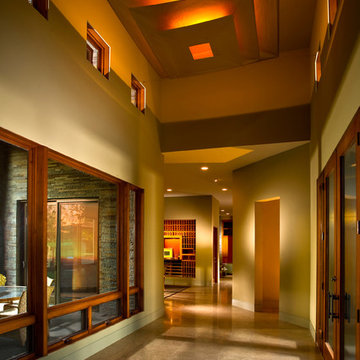
Foyer
Applied Photography
Photo of a large contemporary hallway in Orange County.
Photo of a large contemporary hallway in Orange County.
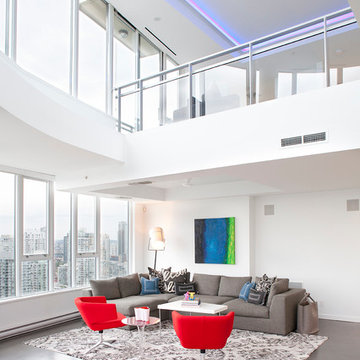
www.jasonstatlerphotography.com
Two story living room.
Inspiration for a large contemporary open concept living room in Toronto with white walls.
Inspiration for a large contemporary open concept living room in Toronto with white walls.
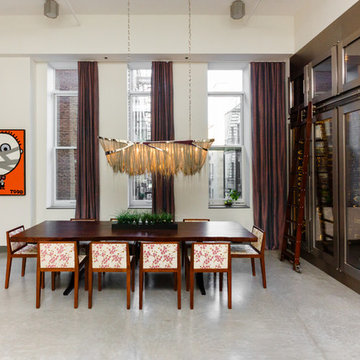
NYC custom wine cabinet made of stainless steel and vintage view wine racks. Ductless split cooling system and full glass display. Glass and stainless steel contemporary wine storage.
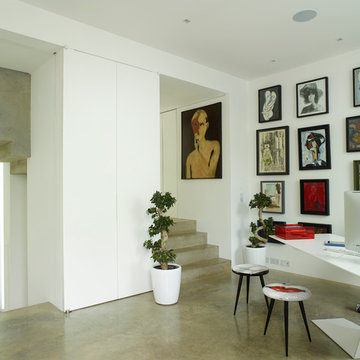
It was realised from the outset that since the houses on this side of Glebe Place are, at only five metres wide, rather long and narrow, the new staircase should be relocated to the middle, thus allowing for full-width rooms to front and rear.
It was also realised that the principal living floors (ground, lower ground and basement) should be opened-up, seamlessly flow-together, properly connect with the rear garden, and enjoy as much daylight and a feeling of space as possible.
Photographer: Rachael Smith
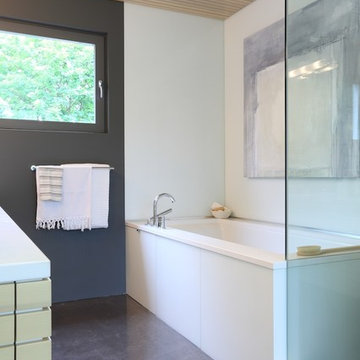
5 piece on suite. Separate room for toilet provides privacy. Stand up shower with heated floors, bath, and two sinks. Painted back glass replaces tiling for a clean look.
Counter top is ceaserstone.
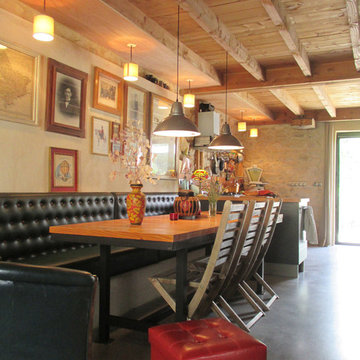
Inspiration for a large country open plan dining in Saint-Etienne with beige walls and concrete floors.
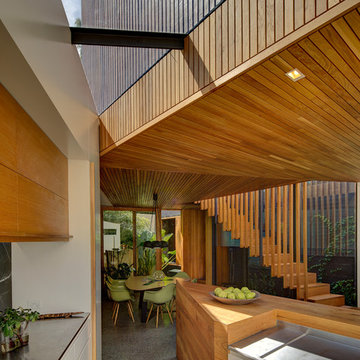
floating staircase, polished concrete floor, skylight, timber balustrade, timber ceiling, timber kitchen bench,
Photo of a large contemporary galley open plan kitchen in Sydney with flat-panel cabinets, white cabinets, stainless steel appliances and with island.
Photo of a large contemporary galley open plan kitchen in Sydney with flat-panel cabinets, white cabinets, stainless steel appliances and with island.
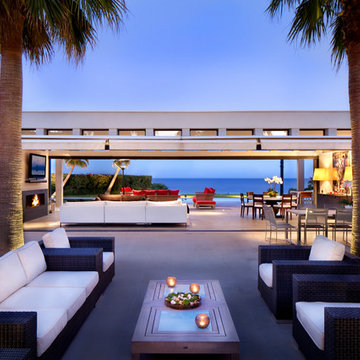
Inspiration for a large contemporary side yard patio in Nice with concrete pavers and no cover.
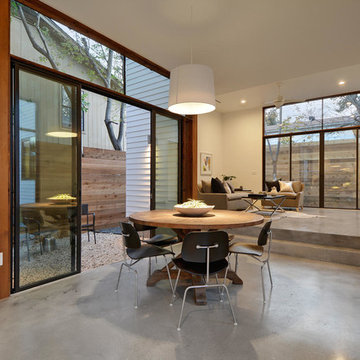
This is an example of a large industrial open plan dining in Austin with concrete floors.
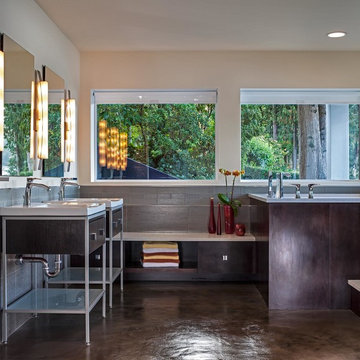
Cabinetry panels create warmth of the vertical surfaces while elements of stone, metal and glass add subtle and accessorizable personality.
Photo of a large contemporary master bathroom in Seattle with a console sink, an undermount tub, gray tile, dark wood cabinets, engineered quartz benchtops, an open shower, a wall-mount toilet, ceramic tile, beige walls, concrete floors and flat-panel cabinets.
Photo of a large contemporary master bathroom in Seattle with a console sink, an undermount tub, gray tile, dark wood cabinets, engineered quartz benchtops, an open shower, a wall-mount toilet, ceramic tile, beige walls, concrete floors and flat-panel cabinets.
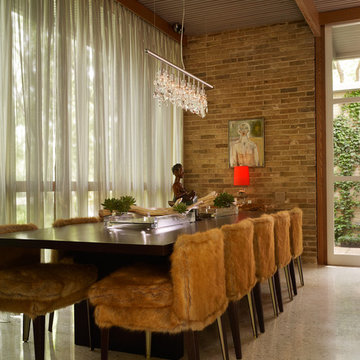
Renovation and Energy retrofit of a single family home designed by noted Texas Architect O'Neil Ford.
Inspiration for a large midcentury dining room in Dallas.
Inspiration for a large midcentury dining room in Dallas.
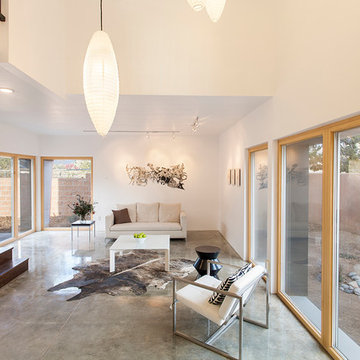
Amadeus Leitner
Inspiration for a large contemporary formal open concept living room in Albuquerque with beige walls, concrete floors, no fireplace, no tv and brown floor.
Inspiration for a large contemporary formal open concept living room in Albuquerque with beige walls, concrete floors, no fireplace, no tv and brown floor.
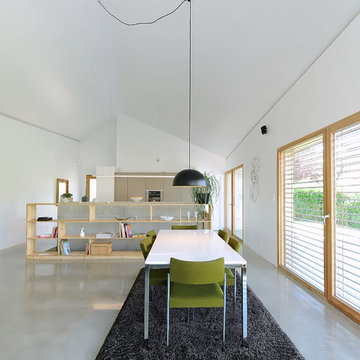
Alain-Marc Oberlé
Large scandinavian kitchen/dining combo in Strasbourg with white walls.
Large scandinavian kitchen/dining combo in Strasbourg with white walls.
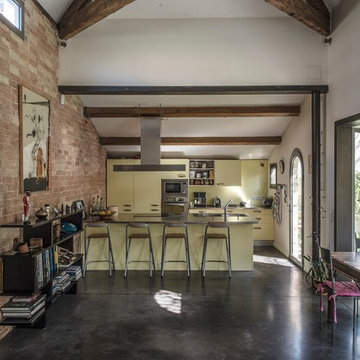
Paul Ladouce
Inspiration for a large country galley open plan kitchen in Marseille with yellow cabinets and a peninsula.
Inspiration for a large country galley open plan kitchen in Marseille with yellow cabinets and a peninsula.
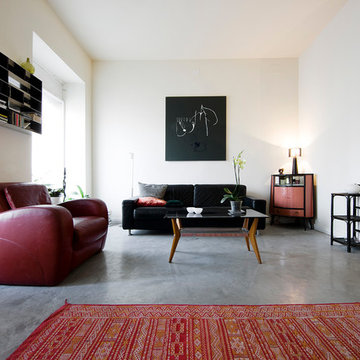
Diseñadora: Alejandra Calabrese Fotógrafo: Luis Hevia
Photo of a large eclectic formal open concept living room in Madrid with white walls, concrete floors, no fireplace and no tv.
Photo of a large eclectic formal open concept living room in Madrid with white walls, concrete floors, no fireplace and no tv.
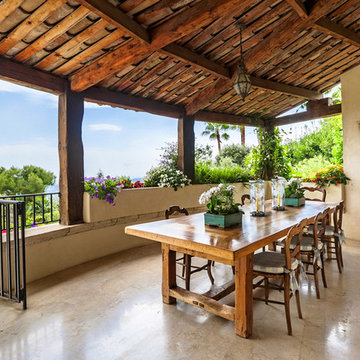
Marta Szczesniak
This is an example of a large mediterranean backyard patio in Nice with a roof extension.
This is an example of a large mediterranean backyard patio in Nice with a roof extension.
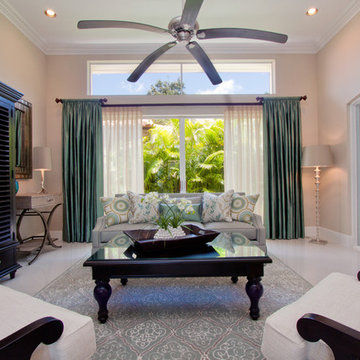
Roseanne Valenza, Roseanne Photography
Soft and elegant. Calming blue greens against the backdrop of dark furniture creates peace. Adding mixed metal accessories add a touch of glamour. Check out the before and after gallery!
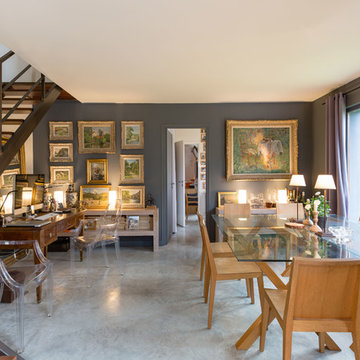
Cyril Folliot - Photographe
Large contemporary open plan dining in Rennes with grey walls, concrete floors and no fireplace.
Large contemporary open plan dining in Rennes with grey walls, concrete floors and no fireplace.
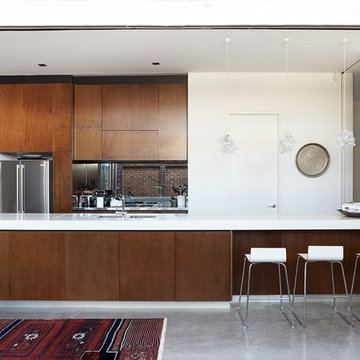
This is an example of a large contemporary kitchen in Sydney with quartz benchtops, stainless steel appliances, concrete floors, flat-panel cabinets, dark wood cabinets, a peninsula and an undermount sink.
63 Large Home Design Photos
3


















