579 Large Home Design Photos
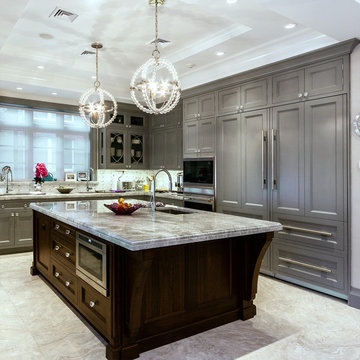
Photographed by Donald Grant
Photo of a large traditional kitchen in New York with panelled appliances, recessed-panel cabinets, grey cabinets, marble benchtops, with island, an undermount sink, grey splashback and white floor.
Photo of a large traditional kitchen in New York with panelled appliances, recessed-panel cabinets, grey cabinets, marble benchtops, with island, an undermount sink, grey splashback and white floor.
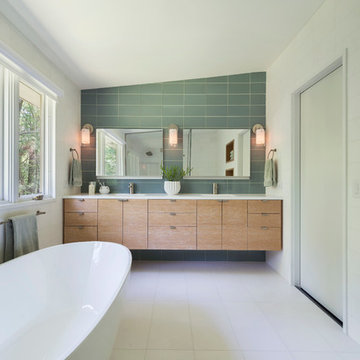
This remodel of a mid century gem is located in the town of Lincoln, MA a hot bed of modernist homes inspired by Gropius’ own house built nearby in the 1940’s. By the time the house was built, modernism had evolved from the Gropius era, to incorporate the rural vibe of Lincoln with spectacular exposed wooden beams and deep overhangs.
The design rejects the traditional New England house with its enclosing wall and inward posture. The low pitched roofs, open floor plan, and large windows openings connect the house to nature to make the most of its rural setting. The bathroom floor and walls are white Thassos marble.
Photo by: Nat Rea Photography
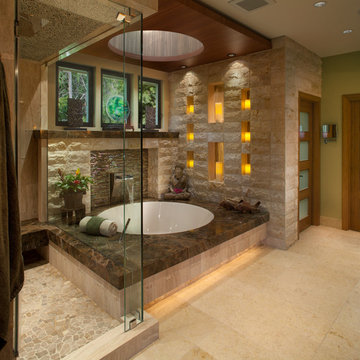
“The floating bamboo ceiling references the vertical reed-like wallpaper behind the LED candles in the niches of the chiseled stone.”
- San Diego Home/Garden Lifestyles
August 2013
James Brady Photography
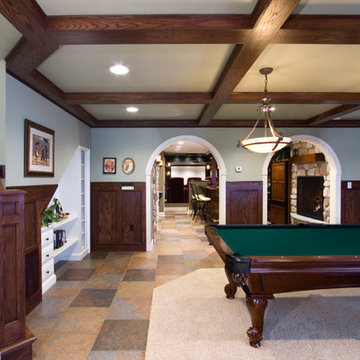
This is an example of a large traditional open concept family room in Other with grey walls, ceramic floors, orange floor, a standard fireplace, a stone fireplace surround and no tv.
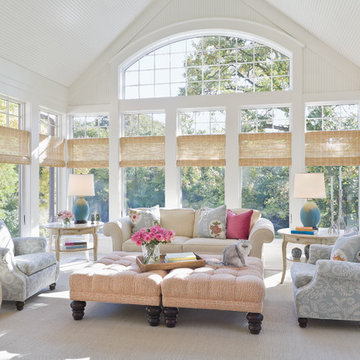
All furnishings are available through Lucy Interior Design.
www.lucyinteriordesign.com - 612.339.2225
Interior Designer: Lucy Interior Design
Photographer: Andrea Rugg
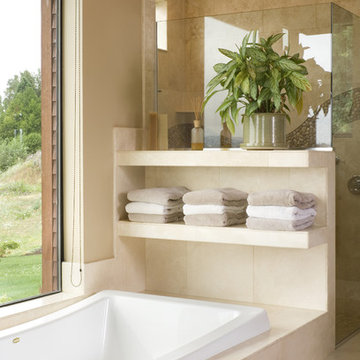
Just one of the many beautiful features of the Aurea, Plan 2453. The shelves are framed as part of the tub deck, and finished in the same gorgeous tile as the the tub deck and floor. Besides providing the ideal space for towels, they create a wonderful break between the tub and walk-in shower.
Photo by Bob Greenspan
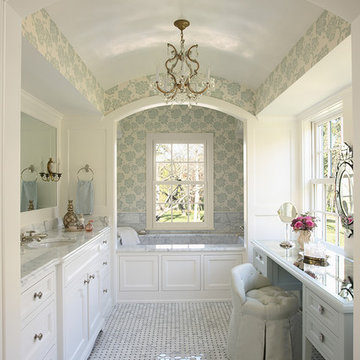
Architect: Cook Architectural Design Studio
General Contractor: Erotas Building Corp
Photo Credit: Susan Gilmore Photography
Inspiration for a large traditional master bathroom in Minneapolis with marble benchtops, marble floors, shaker cabinets, white cabinets, an alcove tub, white walls, an undermount sink and grey benchtops.
Inspiration for a large traditional master bathroom in Minneapolis with marble benchtops, marble floors, shaker cabinets, white cabinets, an alcove tub, white walls, an undermount sink and grey benchtops.
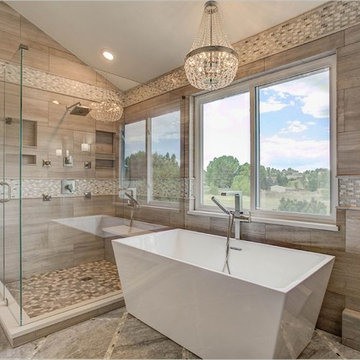
Large contemporary master bathroom in Denver with a freestanding tub, a corner shower, a hinged shower door, brown tile, beige tile, shaker cabinets, white cabinets, porcelain tile, beige walls, ceramic floors, an undermount sink and brown floor.
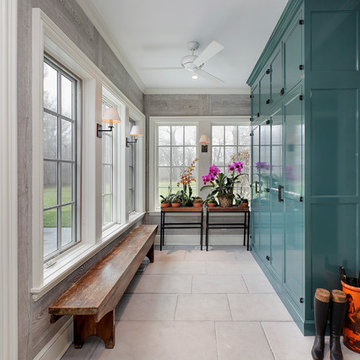
Painting - Fahey Decorating,
Edward Deegan Architects,
Nora C Marra Interiors
Design ideas for a large country mudroom in Chicago with grey walls.
Design ideas for a large country mudroom in Chicago with grey walls.
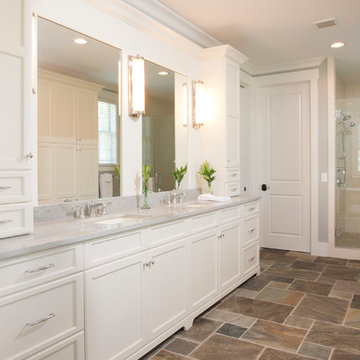
Large traditional master bathroom in Charleston with an undermount sink, recessed-panel cabinets, white cabinets, an alcove shower, grey walls, granite benchtops, a two-piece toilet, porcelain floors, brown floor, a hinged shower door and grey benchtops.
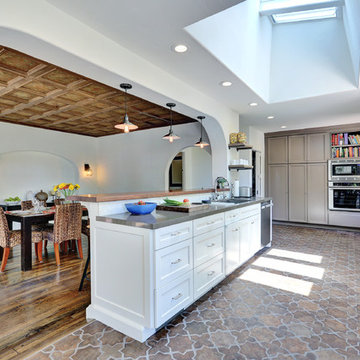
This is an example of a large mediterranean l-shaped eat-in kitchen in Los Angeles with shaker cabinets, white cabinets, stainless steel appliances, solid surface benchtops, with island, an undermount sink, beige splashback, brick splashback, terra-cotta floors and multi-coloured floor.
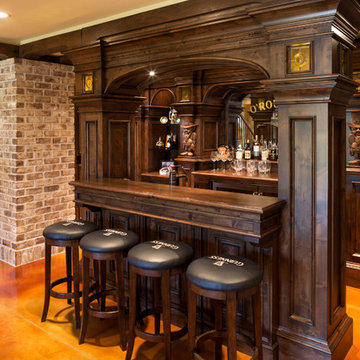
Architect: DeNovo Architects, Interior Design: Sandi Guilfoil of HomeStyle Interiors, Landscape Design: Yardscapes, Photography by James Kruger, LandMark Photography
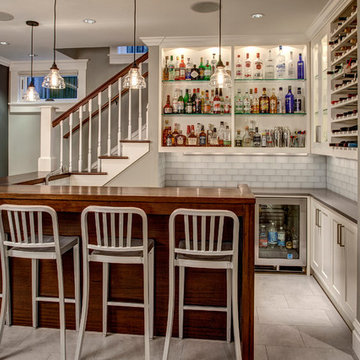
The basement bar uses space that would otherwise be empty square footage. A custom bar aligns with the stair treads and is the same wood and finish as the floors upstairs. John Wilbanks Photography
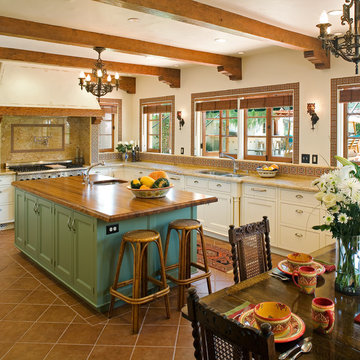
Our major goal was to have the ‘kitchen addition’, keep the authentic Spanish Revival style in this 1929 home.
Design ideas for a large country u-shaped eat-in kitchen in San Diego with an undermount sink, raised-panel cabinets, green cabinets, wood benchtops, terra-cotta splashback, stainless steel appliances, porcelain floors and with island.
Design ideas for a large country u-shaped eat-in kitchen in San Diego with an undermount sink, raised-panel cabinets, green cabinets, wood benchtops, terra-cotta splashback, stainless steel appliances, porcelain floors and with island.
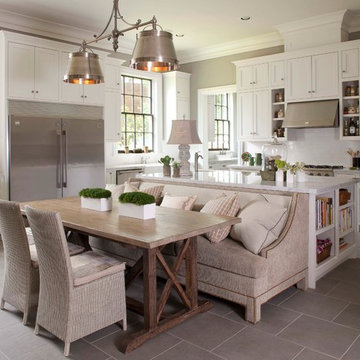
Emily Minton Redfield
Michael Siller Interior Designer
John Ike, AIA Architect
Hann Builders Custom Home Builder
Design ideas for a large traditional u-shaped kitchen in Houston with stainless steel appliances, an undermount sink, shaker cabinets, white cabinets, granite benchtops, white splashback, subway tile splashback, porcelain floors, with island and grey floor.
Design ideas for a large traditional u-shaped kitchen in Houston with stainless steel appliances, an undermount sink, shaker cabinets, white cabinets, granite benchtops, white splashback, subway tile splashback, porcelain floors, with island and grey floor.
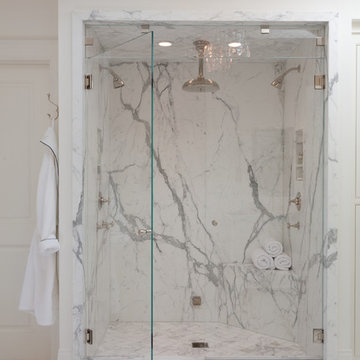
Marble walk-in shower in the master bath with rain shower head and glass door.
Kathryn MacDonald Photography
Marie Christine Design
Inspiration for a large contemporary master bathroom in San Francisco with an alcove shower, white tile, white walls, marble floors and marble.
Inspiration for a large contemporary master bathroom in San Francisco with an alcove shower, white tile, white walls, marble floors and marble.
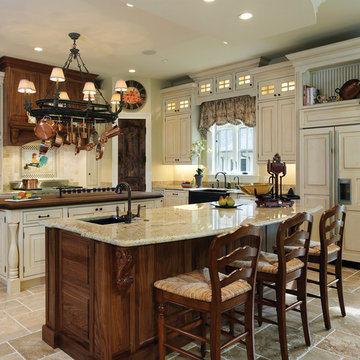
Photo of a large country single-wall kitchen in DC Metro with raised-panel cabinets, white cabinets, beige splashback, a farmhouse sink, granite benchtops, stone tile splashback, panelled appliances, travertine floors, multiple islands and beige floor.
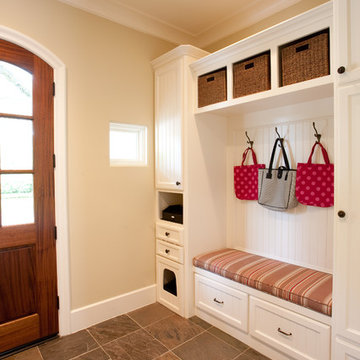
Mud Room featuring a custom cushion with Ralph Lauren fabric, custom cubby for kitty litter box, built-in storage for children's backpack & jackets accented by bead board
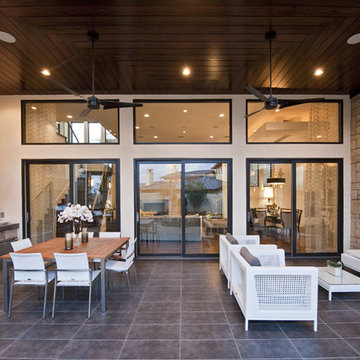
This Neo-prairie style home with its wide overhangs and well shaded bands of glass combines the openness of an island getaway with a “C – shaped” floor plan that gives the owners much needed privacy on a 78’ wide hillside lot. Photos by James Bruce and Merrick Ales.
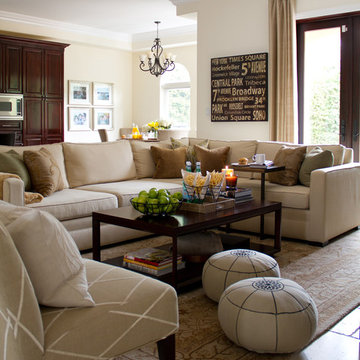
Family room with casual feel and earth tones. Beige sofas and chairs with wooden coffee table and cabinets. Designed and styled by Shirry Dolgin.
Photo of a large traditional open concept family room in Los Angeles with beige walls, travertine floors and no fireplace.
Photo of a large traditional open concept family room in Los Angeles with beige walls, travertine floors and no fireplace.
579 Large Home Design Photos
1


















