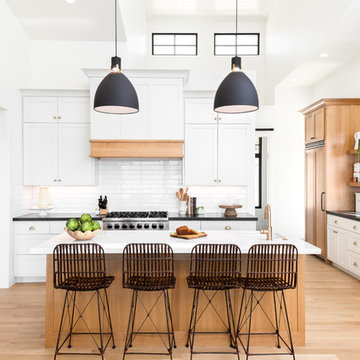Large Kitchen Design Ideas
Refine by:
Budget
Sort by:Popular Today
61 - 80 of 410 photos
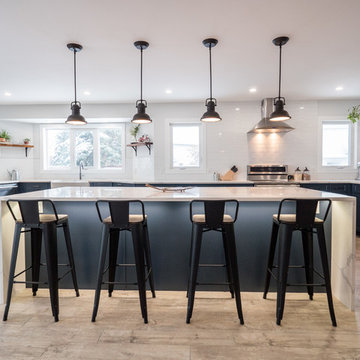
Custom Kitchen with large island with waterfall end
Design ideas for a large contemporary u-shaped open plan kitchen in Edmonton with a farmhouse sink, shaker cabinets, blue cabinets, white splashback, stainless steel appliances, with island, marble benchtops, subway tile splashback, medium hardwood floors, brown floor and white benchtop.
Design ideas for a large contemporary u-shaped open plan kitchen in Edmonton with a farmhouse sink, shaker cabinets, blue cabinets, white splashback, stainless steel appliances, with island, marble benchtops, subway tile splashback, medium hardwood floors, brown floor and white benchtop.
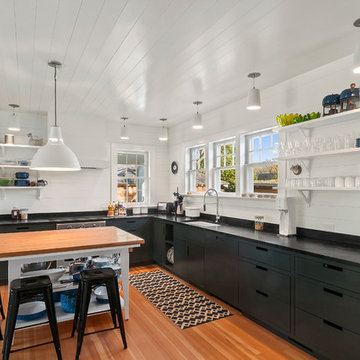
Photo of a large beach style l-shaped kitchen in New York with an undermount sink, flat-panel cabinets, stainless steel appliances and with island.
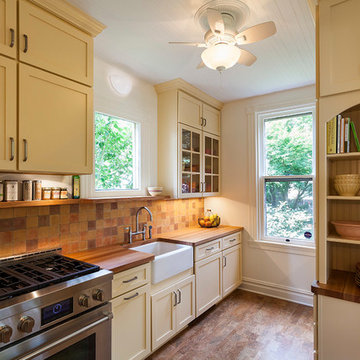
Large traditional galley eat-in kitchen in Other with a farmhouse sink, shaker cabinets, beige cabinets, wood benchtops, stainless steel appliances, no island, beige splashback, ceramic splashback, medium hardwood floors and brown floor.
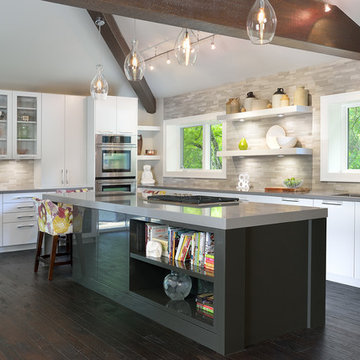
Design ideas for a large contemporary l-shaped eat-in kitchen in Toronto with an undermount sink, flat-panel cabinets, white cabinets, grey splashback, dark hardwood floors, with island, quartzite benchtops, ceramic splashback and stainless steel appliances.
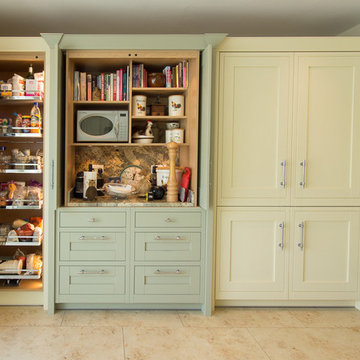
Photo of a large traditional kitchen pantry in Other with shaker cabinets, granite benchtops, vinyl floors and with island.
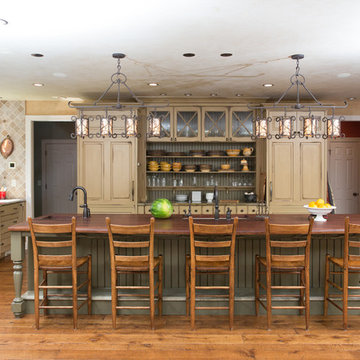
Miller + Miller Real Estate
Sun-filled kitchen + breakfast room. Large windows galore offer views of waterfalls trees + wildlife (including backless china cabinet + window over range to maintain view of gardens). Distressed white oak floor. Skylights. Faux finish walls/ceiling. Kitchen with expansive Island with 13-foot hardwood counter-top and second prep sink. Two dishwashers in Island, Two Subzero 36 inch fridge/freezers, plus Two refrigerator drawers. Fully Renovated. All indoor and outdoor appliances are new in ’09.
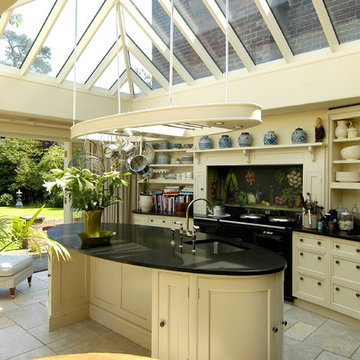
Photo of a large traditional single-wall eat-in kitchen in Hertfordshire with an undermount sink, recessed-panel cabinets, beige cabinets, black appliances, granite benchtops, multi-coloured splashback, ceramic floors, with island and black benchtop.
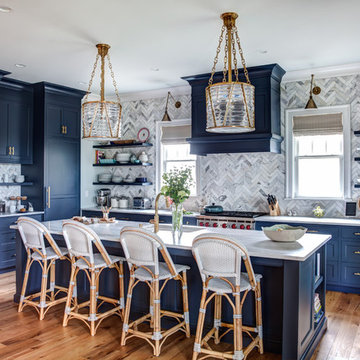
Photo of a large beach style open plan kitchen in New York with an undermount sink, blue cabinets, grey splashback, with island, beaded inset cabinets, marble benchtops, mosaic tile splashback, panelled appliances and light hardwood floors.
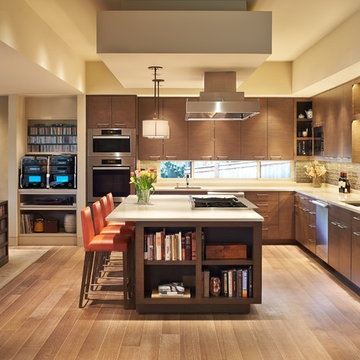
Benjamin Benschneider- Seattle, WA
Vuecrest house, Bellevue, Washington. Image license: Bristal Design Group and Design Guild Homes© Copyright 2015 Benjamin Benschneider All Rights Reserved. Usage may be arranged by contacting Benjamin Benschneider Photography. Email: bbenschneider@comcast.net or phone: 206-789-5973
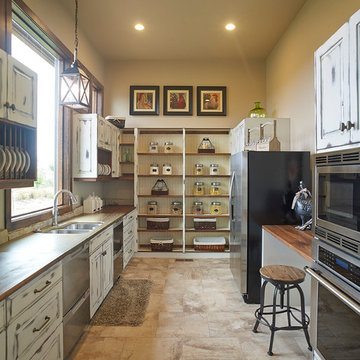
Inspiration for a large country galley kitchen in Denver with a double-bowl sink, raised-panel cabinets, distressed cabinets, wood benchtops, stainless steel appliances, ceramic floors and no island.
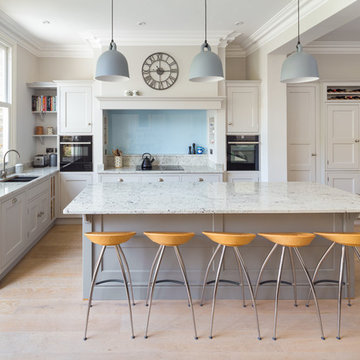
A beautifully balanced Kitchen design, stunning light cool colours with chrome accents.
Photo of a large transitional u-shaped open plan kitchen in Other with a drop-in sink, shaker cabinets, beige cabinets, marble benchtops, beige splashback, marble splashback, black appliances, light hardwood floors, with island, beige floor and beige benchtop.
Photo of a large transitional u-shaped open plan kitchen in Other with a drop-in sink, shaker cabinets, beige cabinets, marble benchtops, beige splashback, marble splashback, black appliances, light hardwood floors, with island, beige floor and beige benchtop.
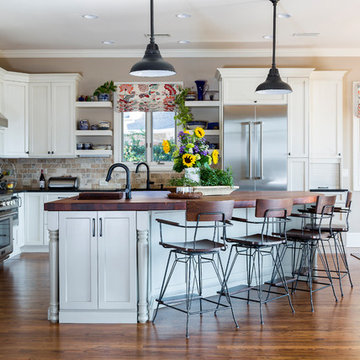
Large country l-shaped open plan kitchen in Charlotte with shaker cabinets, white cabinets, stainless steel appliances, medium hardwood floors, an undermount sink, wood benchtops, multi-coloured splashback, stone tile splashback and with island.
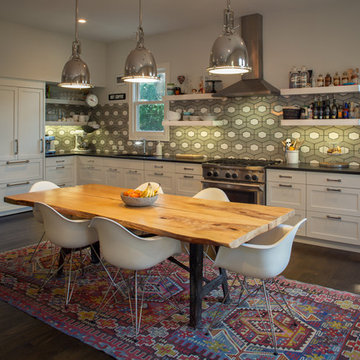
Photo's Kenny Trice, Interiors Habit8
Photo of a large eclectic eat-in kitchen in Austin with shaker cabinets, white cabinets, green splashback and no island.
Photo of a large eclectic eat-in kitchen in Austin with shaker cabinets, white cabinets, green splashback and no island.
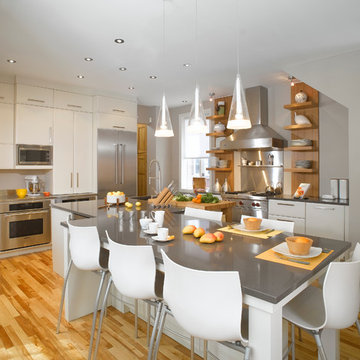
This family kitchen, warm and functional, has everything to please. The white glossy kitchen cabinets bring brightness and freshness to the room and the light colored wood brings a nice warmth. Full height cabinets maximize the space, while creating an open and practical room. Everything is modernized through the stainless steel appliances and the quartz kitchen countertop. Finally, the island serves as a workspace, but also as a dining area for the whole family.
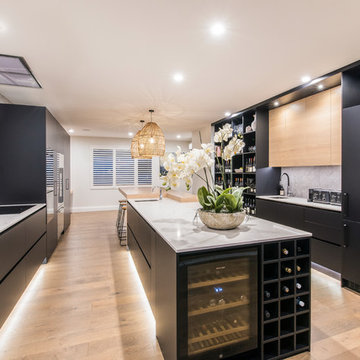
Jess Farmer Photography
Photo of a large contemporary galley eat-in kitchen in Christchurch with an undermount sink, flat-panel cabinets, black cabinets, quartz benchtops, grey splashback, porcelain splashback, black appliances, light hardwood floors, with island and white benchtop.
Photo of a large contemporary galley eat-in kitchen in Christchurch with an undermount sink, flat-panel cabinets, black cabinets, quartz benchtops, grey splashback, porcelain splashback, black appliances, light hardwood floors, with island and white benchtop.
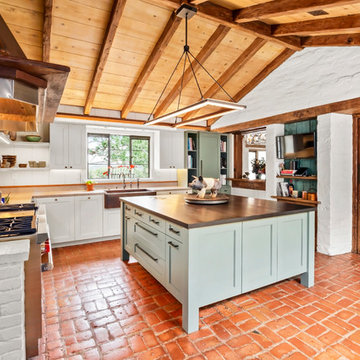
Draper DBS Custom Cabinetry. Kitchen perimeter in Benjamin Moore Carolina Gull. Sienna interiors. Maple with dovetail drawers. Island in Benjamin Moore Carolina Gull. Wood island countertop.
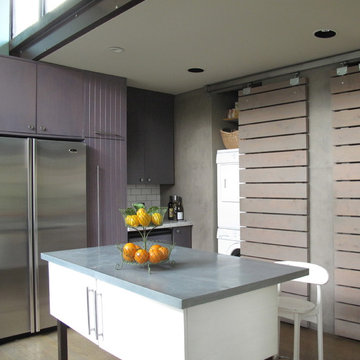
Sliding wood plank doors on industrial barn track hide the laundry essentials.
Photo of a large contemporary l-shaped eat-in kitchen in San Francisco with stainless steel appliances, an undermount sink, flat-panel cabinets, white splashback, subway tile splashback, light hardwood floors, with island, purple cabinets and marble benchtops.
Photo of a large contemporary l-shaped eat-in kitchen in San Francisco with stainless steel appliances, an undermount sink, flat-panel cabinets, white splashback, subway tile splashback, light hardwood floors, with island, purple cabinets and marble benchtops.
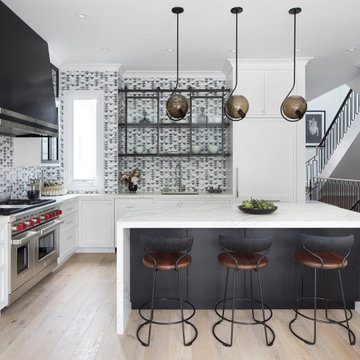
Paul Dyer Photography
Design ideas for a large transitional l-shaped open plan kitchen in San Francisco with an undermount sink, recessed-panel cabinets, white cabinets, marble benchtops, ceramic splashback, panelled appliances, light hardwood floors and with island.
Design ideas for a large transitional l-shaped open plan kitchen in San Francisco with an undermount sink, recessed-panel cabinets, white cabinets, marble benchtops, ceramic splashback, panelled appliances, light hardwood floors and with island.
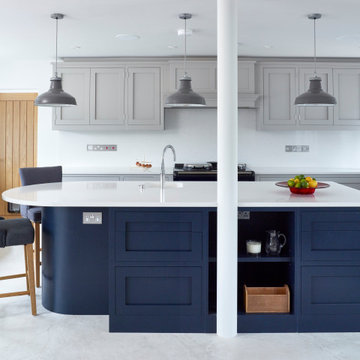
Bespoke Handleless Shaker kitchen with the main runs painted in Little Greene 'French Grey Dark' (163) and the island in Little Greene 'Basalt' (221). The Silestone Yukon worktops are 30mm thick and one end of the island is curved. The sinks in the kitchen are Silestone Integrity Due integrated sinks and the taps are by Quooker. The grey pendant lights tie in with the grey painted cabinets whilst the black 3-oven dual control AGA adds contrast.
Large Kitchen Design Ideas
4
